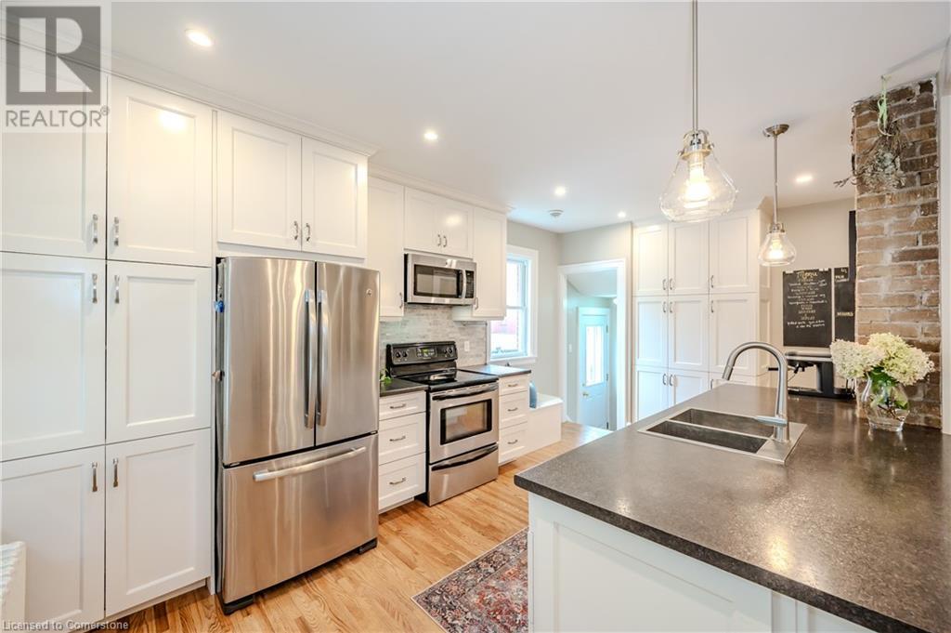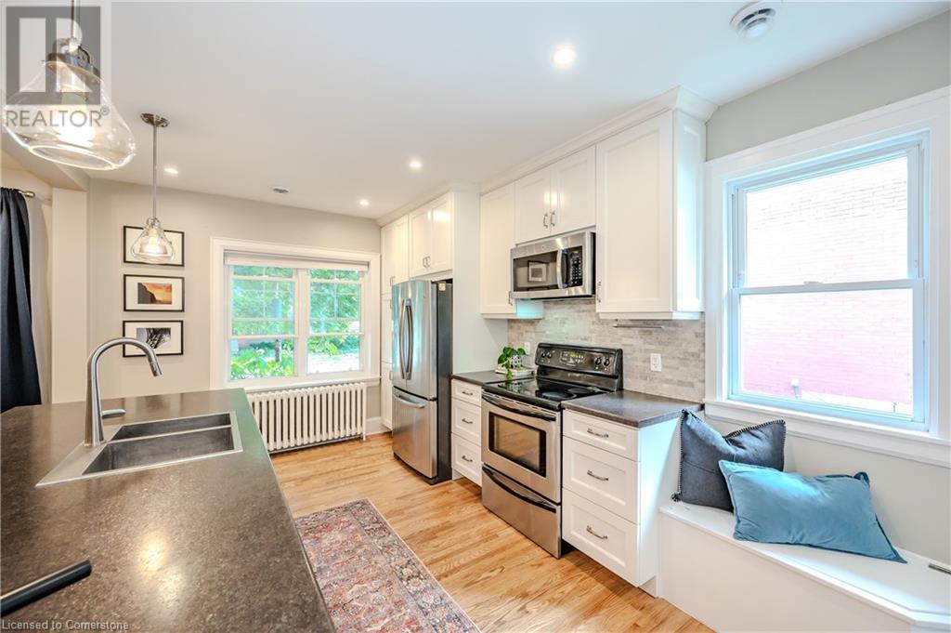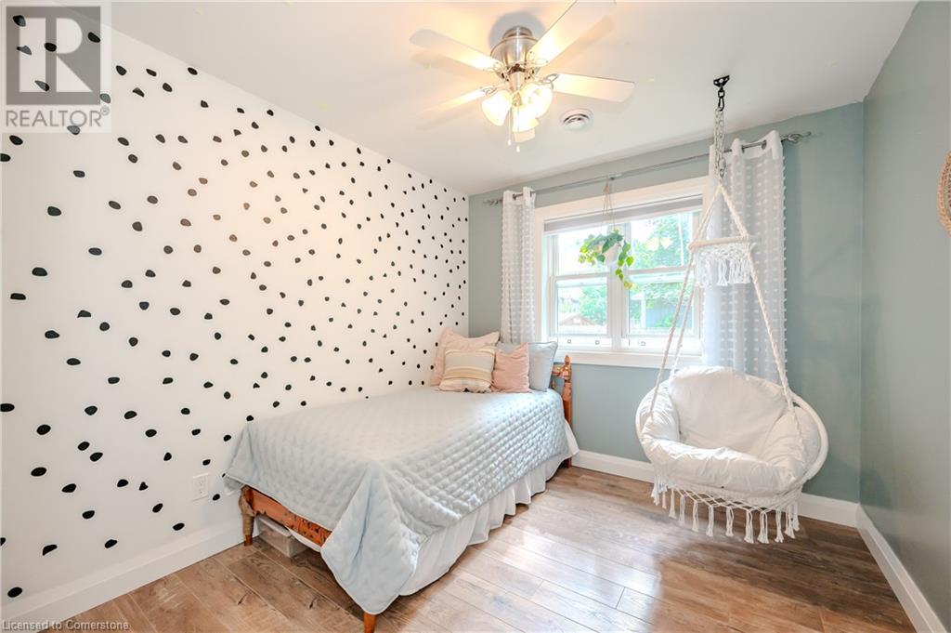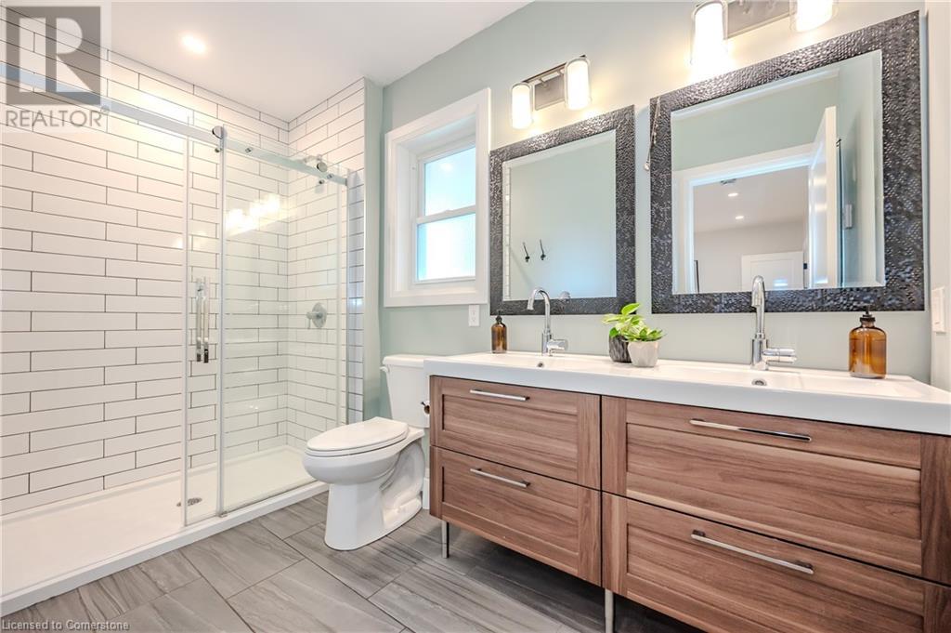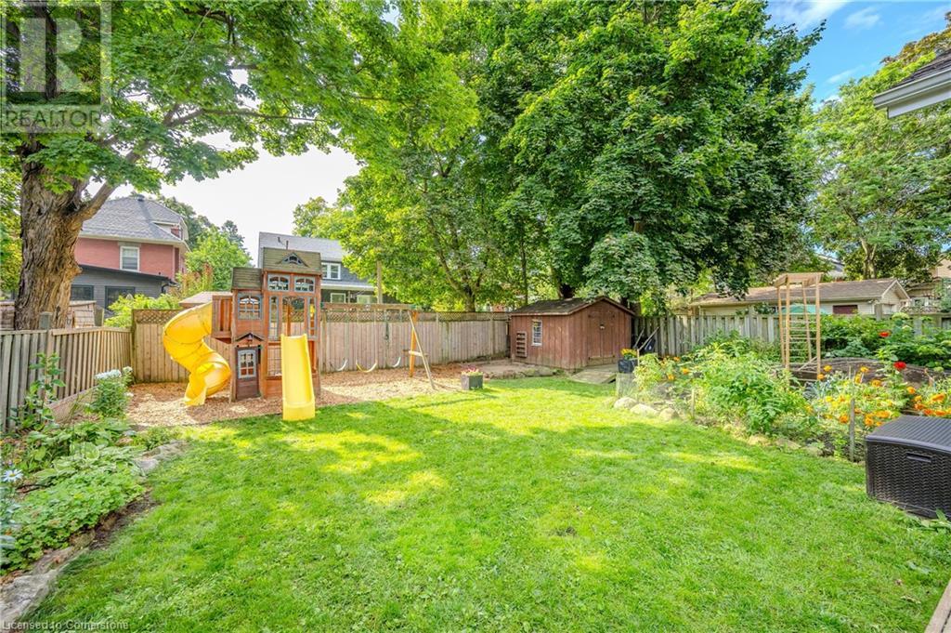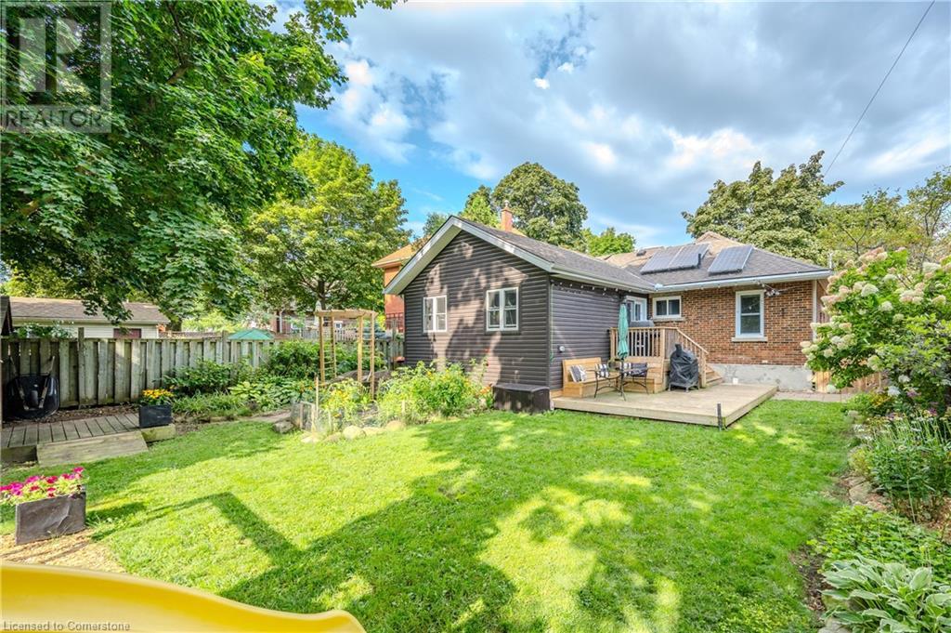7 Alexandra Street, Guelph, Ontario N1H 1K8 (27672366)
7 Alexandra Street Guelph, Ontario N1H 1K8
$974,900
Renovated 4 bedroom bungalow, on a dead-end street in Exhibition Park. Discover a perfect blend of character and modern comfort in this beautifully redesigned home. With exposed brick, a spacious open layout, and thoughtfully designed features. The primary bedroom features a luxurious 3-piece ensuite including tiled shower and double sinks. The added mudroom offers added organization and convenience into the home. In the basement you have additional living space and room for an office and/or hobby room. Outside you have a fully fenced backyard, playground and a deck with built-in seating which offers ample space for outdoor entertaining. The home is equipped with solar panels (2021) to help reduce energy costs and a recent roof/insulation upgrade (2018). Hot Water Heater (2024). Enjoy the best of both worlds: a peaceful, family-friendly neighbourhood and easy access to outdoor amenities. Located near Riverside, Exhibition Park, and the G2G trail system, this home provides endless opportunities for recreation and relaxation. Don't miss this opportunity to own a truly special home. (id:48850)
Property Details
| MLS® Number | 40679803 |
| Property Type | Single Family |
| AmenitiesNearBy | Park, Playground, Public Transit, Schools, Shopping |
| EquipmentType | None |
| ParkingSpaceTotal | 2 |
| RentalEquipmentType | None |
| Structure | Playground, Shed |
Building
| BathroomTotal | 3 |
| BedroomsAboveGround | 4 |
| BedroomsTotal | 4 |
| Appliances | Dishwasher, Dryer, Refrigerator, Stove, Water Softener, Washer, Microwave Built-in, Window Coverings |
| ArchitecturalStyle | Bungalow |
| BasementDevelopment | Partially Finished |
| BasementType | Partial (partially Finished) |
| ConstructedDate | 1929 |
| ConstructionStyleAttachment | Detached |
| CoolingType | Central Air Conditioning |
| ExteriorFinish | Brick, Vinyl Siding |
| FoundationType | Stone |
| HalfBathTotal | 1 |
| HeatingFuel | Electric |
| HeatingType | In Floor Heating, Hot Water Radiator Heat, Radiant Heat |
| StoriesTotal | 1 |
| SizeInterior | 1933 Sqft |
| Type | House |
| UtilityWater | Municipal Water |
Land
| Acreage | No |
| FenceType | Fence |
| LandAmenities | Park, Playground, Public Transit, Schools, Shopping |
| Sewer | Municipal Sewage System |
| SizeDepth | 100 Ft |
| SizeFrontage | 50 Ft |
| SizeTotalText | Under 1/2 Acre |
| ZoningDescription | Rl.1 |
Rooms
| Level | Type | Length | Width | Dimensions |
|---|---|---|---|---|
| Basement | 2pc Bathroom | Measurements not available | ||
| Basement | Office | 10'7'' x 10'1'' | ||
| Basement | Laundry Room | 7'7'' x 8'3'' | ||
| Basement | Recreation Room | 18'6'' x 9'8'' | ||
| Basement | Recreation Room | 22'5'' x 16'1'' | ||
| Main Level | 4pc Bathroom | Measurements not available | ||
| Main Level | Bedroom | 10'9'' x 9'8'' | ||
| Main Level | Bedroom | 9'5'' x 10'11'' | ||
| Main Level | Bedroom | 9'1'' x 10'11'' | ||
| Main Level | Full Bathroom | Measurements not available | ||
| Main Level | Primary Bedroom | 11'1'' x 13'10'' | ||
| Main Level | Foyer | 12'5'' x 7'7'' | ||
| Main Level | Living Room | 15'2'' x 16'4'' | ||
| Main Level | Dining Room | 10'10'' x 14'5'' | ||
| Main Level | Kitchen | 18'2'' x 10'9'' |
https://www.realtor.ca/real-estate/27672366/7-alexandra-street-guelph
Interested?
Contact us for more information













