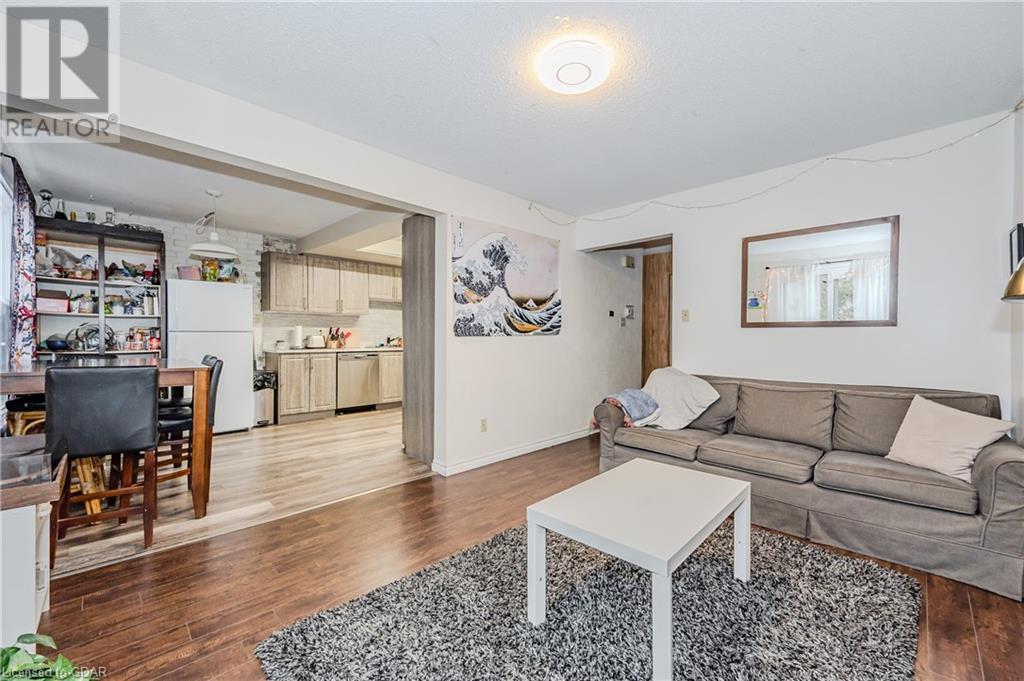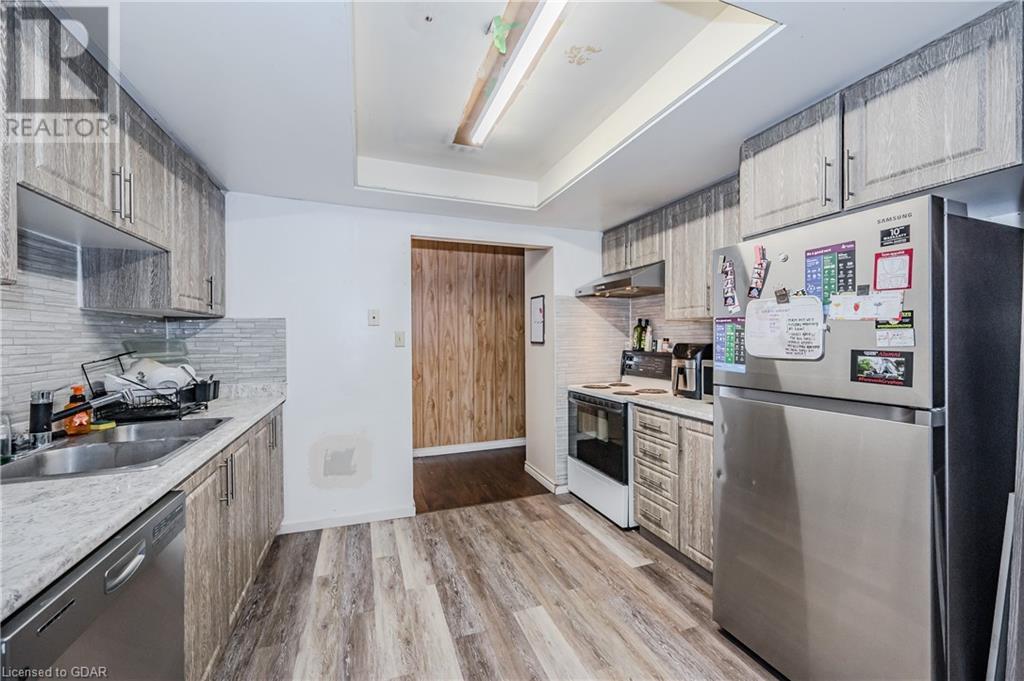141 Janefield Ave Avenue Unit# 43, Guelph, Ontario N1G 2L4 (27677358)
141 Janefield Ave Avenue Unit# 43 Guelph, Ontario N1G 2L4
5 Bedroom 3 Bathroom 2337 sqft
3 Level Fireplace Central Air Conditioning Forced Air
$750,000Maintenance, Insurance, Landscaping, Property Management, Parking
$405 Monthly
Maintenance, Insurance, Landscaping, Property Management, Parking
$405 MonthlySpacious townhome in desirable area. Close to university, schools and shopping. Walkout to the deck from the living room, large eat in kitchen, 5 bedroom and 3 full baths. Large foyer, office, laundry facilities and attached garage on the ground level, plus parking in the driveway make for a very convenient lifestyle. (id:48850)
Property Details
| MLS® Number | 40680080 |
| Property Type | Single Family |
| AmenitiesNearBy | Public Transit |
| EquipmentType | Water Heater |
| Features | Balcony, Paved Driveway, Automatic Garage Door Opener |
| ParkingSpaceTotal | 2 |
| RentalEquipmentType | Water Heater |
Building
| BathroomTotal | 3 |
| BedroomsAboveGround | 5 |
| BedroomsTotal | 5 |
| Appliances | Dishwasher, Dryer, Refrigerator, Stove, Water Softener, Washer, Garage Door Opener |
| ArchitecturalStyle | 3 Level |
| BasementType | None |
| ConstructedDate | 1974 |
| ConstructionStyleAttachment | Attached |
| CoolingType | Central Air Conditioning |
| ExteriorFinish | Aluminum Siding, Brick Veneer |
| FireProtection | Smoke Detectors |
| FireplaceFuel | Wood |
| FireplacePresent | Yes |
| FireplaceTotal | 1 |
| FireplaceType | Other - See Remarks |
| FoundationType | Poured Concrete |
| HeatingFuel | Natural Gas |
| HeatingType | Forced Air |
| StoriesTotal | 3 |
| SizeInterior | 2337 Sqft |
| Type | Row / Townhouse |
| UtilityWater | Municipal Water |
Parking
| Attached Garage |
Land
| AccessType | Road Access, Highway Nearby |
| Acreage | No |
| LandAmenities | Public Transit |
| Sewer | Municipal Sewage System |
| SizeTotal | 0|1/2 - 1.99 Acres |
| SizeTotalText | 0|1/2 - 1.99 Acres |
| ZoningDescription | R4-6 |
Rooms
| Level | Type | Length | Width | Dimensions |
|---|---|---|---|---|
| Second Level | 3pc Bathroom | Measurements not available | ||
| Second Level | Primary Bedroom | 21'3'' x 13'5'' | ||
| Second Level | Kitchen | 16'5'' x 11'6'' | ||
| Second Level | Living Room | 13'8'' x 11'4'' | ||
| Third Level | 3pc Bathroom | Measurements not available | ||
| Third Level | 3pc Bathroom | Measurements not available | ||
| Third Level | Bedroom | 13'6'' x 8'10'' | ||
| Third Level | Bedroom | 13'6'' x 11'9'' | ||
| Third Level | Bedroom | 11'11'' x 9'8'' | ||
| Third Level | Bedroom | 13'8'' x 10'10'' | ||
| Main Level | Foyer | Measurements not available | ||
| Main Level | Office | 12'0'' x 7'8'' |
https://www.realtor.ca/real-estate/27677358/141-janefield-ave-avenue-unit-43-guelph
Interested?
Contact us for more information
































