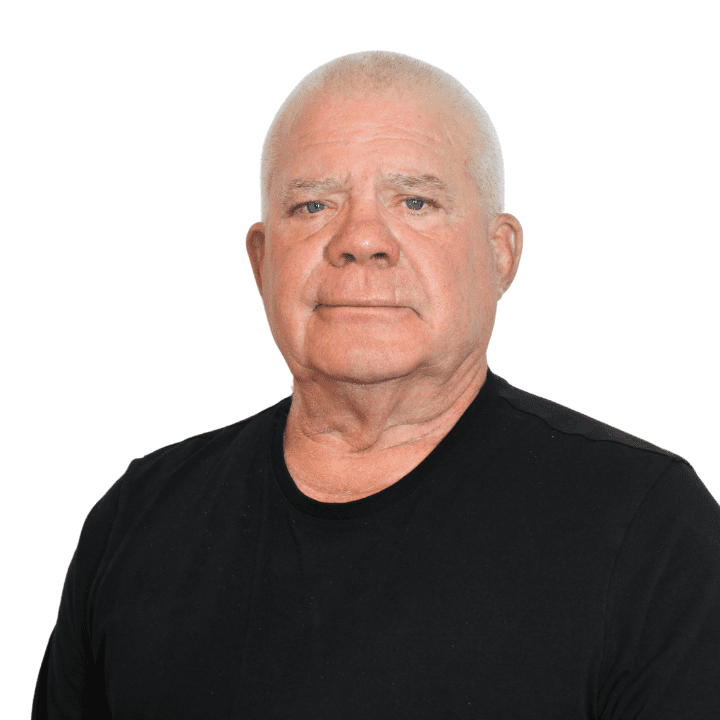My family and I settled in the Guelph Area while I was in elementary school, we moved from Waterdown to the quiet village of Rockwood. I attended Centennial High School and Guelph Collegiate Vocational Institute, as well as the University of Guelph, graduating in 1978 with an Agricultural Business degree from the Ontario Agricultural
College. My wife Fernanda and I have lived in Guelph for the past 41 years and raised our three children here, who all remain residents of Guelph.
I worked in the agricultural business for 11 years with Nutrite Fertilizers, King Grain Limited and United Cooperatives of Ontario, all in sales and service as an area manager. I began real estate in 1986 and have been in the business helping clients buy and sell homes, farms and commercial property since then. I have been privileged to work with a wide variety of people over the years both in real estate and in my previous positions including CEO’s, a University President,
professional people, business executives, trades-people, general labourers and skilled workers, giving me a well rounded ability to help everyone.
Being involved in the Guelph & area community has always been an important part of my life, having been a coach, trainer and volunteer for Guelph Minor Hockey and Guelph Youth Soccer for many years. I served on committees for the Guelph Association of Realtors, Royal LePage Royal City Realty and the South Muskoka Snowmobile Club as well as supporting local charities such as Guelph General Hospital. I was rewarded the honour of the Royal LePage Chairman’s Club (top 1% in Canada), and have received awards such as the Diamond Award, Director’s Platinum Award and President’s Gold Award. I achieved a lifetime status for the Award of Excellence and have been recognized as a Top Tier agent.
I enjoy the great outdoors and can find just about anything to fix or keep me occupied in my spare time.
Connect with John
Want to talk to John about real estate? Send him a message here and he’ll get right back to you.
“John Clark and his team did an amazing job in selling our long-time family home. From clearly outlining the sale process, to executing every stage...
- RF



