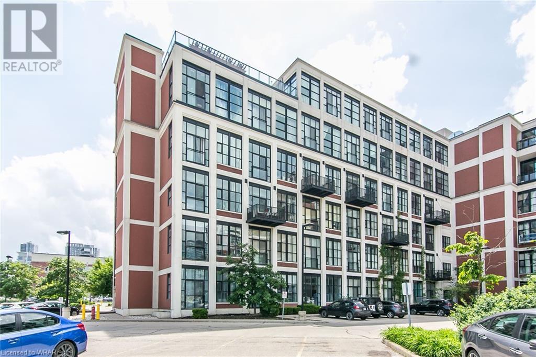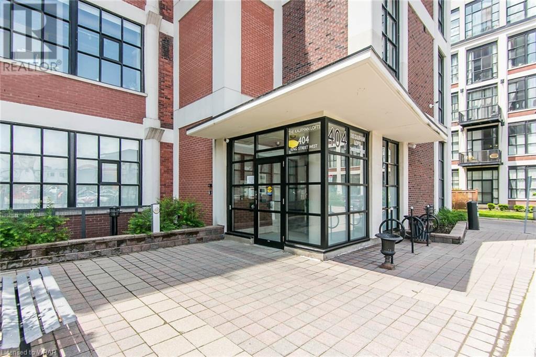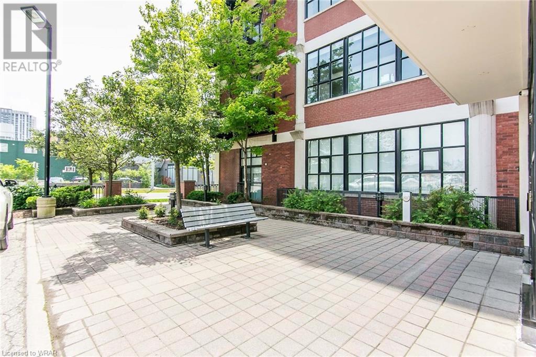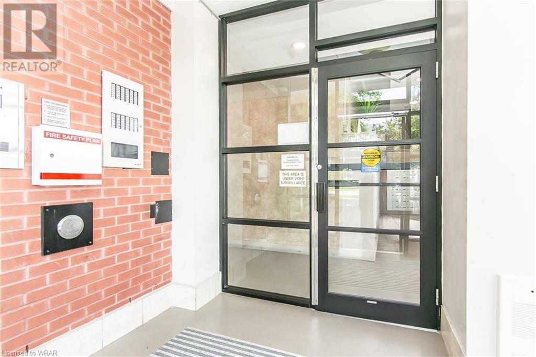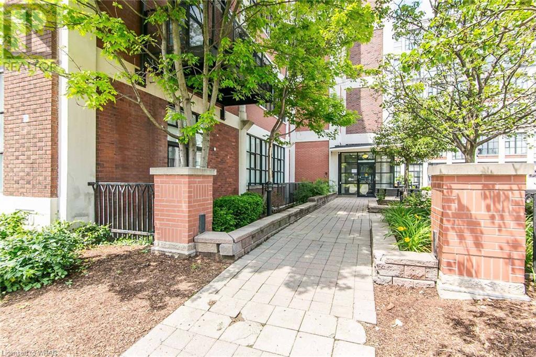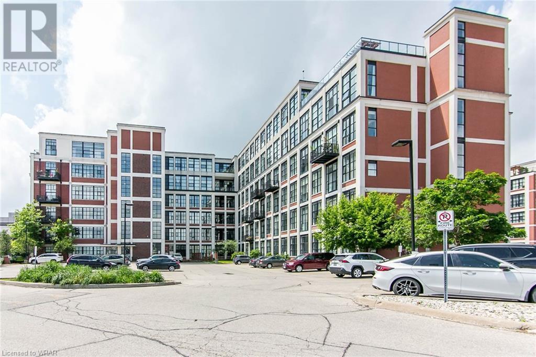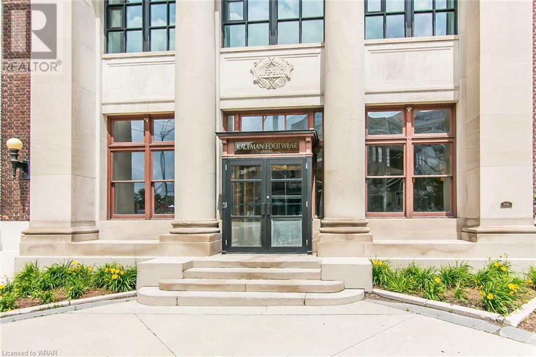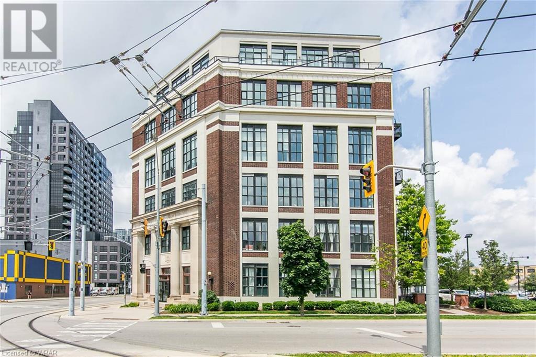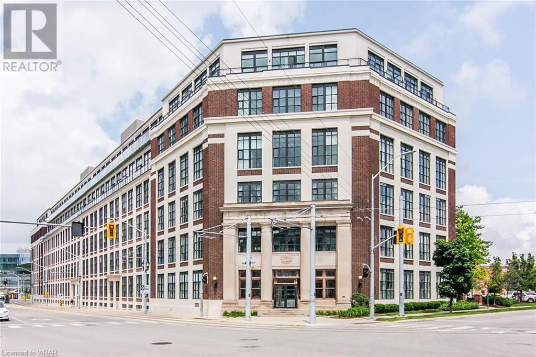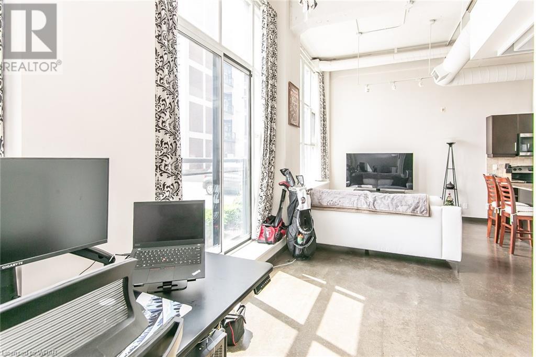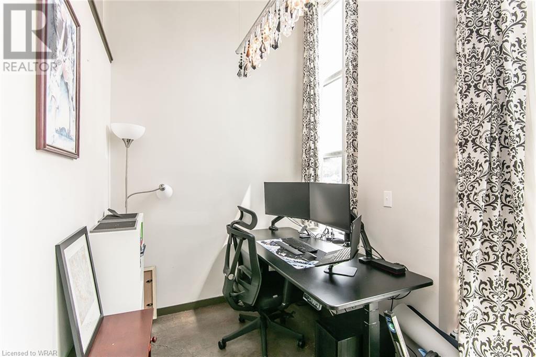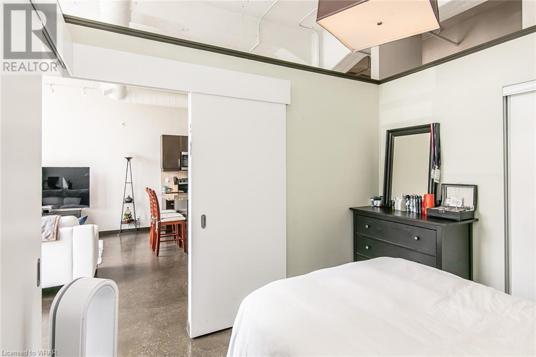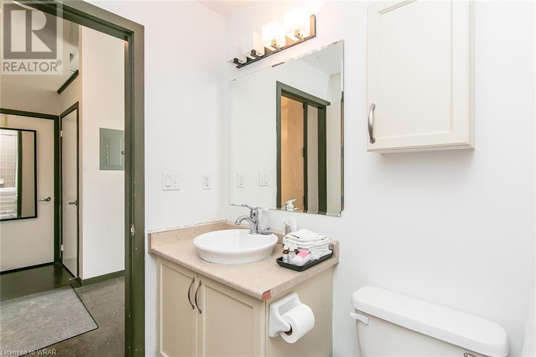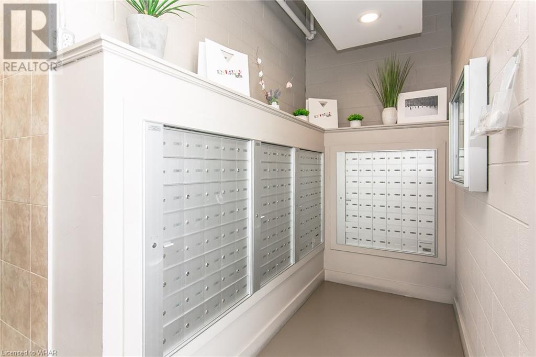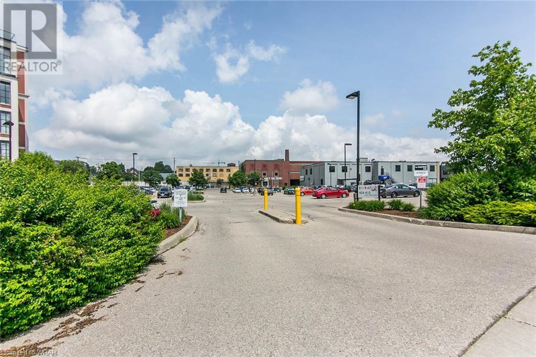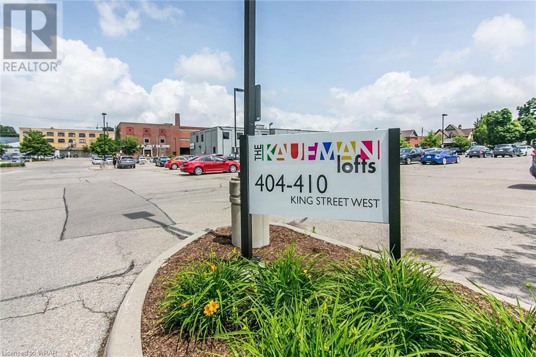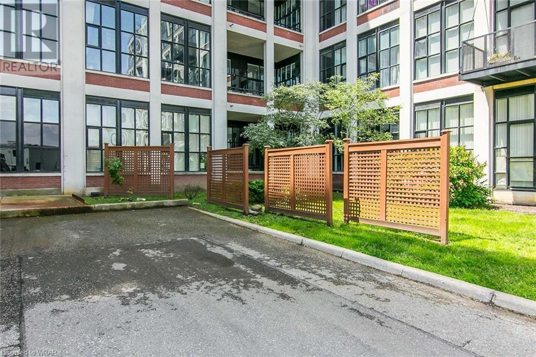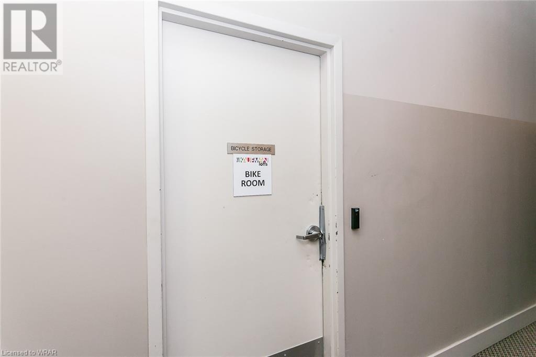404 King Street W Unit# 117, Kitchener, Ontario N2G 2L5 (26989259)
404 King Street W Unit# 117 Kitchener, Ontario N2G 2L5
2 Bedroom 1 Bathroom 678 sqft
Central Air Conditioning Forced Air
$449,900Maintenance,
$660 Monthly
Maintenance,
$660 MonthlyGorgeous urban loft living in the Kaufman lofts. Beautiful main floor unit with 1 bedroom plus den features 13.5ft ceilings, gourmet upgraded kitchen with granite countertops, travertine backsplash and breakfast bar island. Polished concrete floors with large windows. Convenient in-suite laundry with modern upgrades. Roof top terrace with BBQ, party room. Conveniently located steps away from Google, GO station, The Tannery, the School of Pharmacy and School of Medicine. Makes for a great home investment! (id:48850)
Property Details
| MLS® Number | 40599262 |
| Property Type | Single Family |
| AmenitiesNearBy | Golf Nearby, Hospital |
| CommunityFeatures | Industrial Park |
| EquipmentType | None |
| Features | Southern Exposure, Corner Site, Industrial Mall/subdivision |
| ParkingSpaceTotal | 1 |
| RentalEquipmentType | None |
| StorageType | Locker |
Building
| BathroomTotal | 1 |
| BedroomsAboveGround | 1 |
| BedroomsBelowGround | 1 |
| BedroomsTotal | 2 |
| Amenities | Exercise Centre, Party Room |
| Appliances | Dishwasher, Dryer, Refrigerator, Stove, Washer |
| BasementType | None |
| ConstructionStyleAttachment | Attached |
| CoolingType | Central Air Conditioning |
| ExteriorFinish | Brick, Concrete |
| FoundationType | Poured Concrete |
| HeatingFuel | Natural Gas |
| HeatingType | Forced Air |
| StoriesTotal | 1 |
| SizeInterior | 678 Sqft |
| Type | Apartment |
| UtilityWater | Municipal Water |
Land
| Acreage | No |
| LandAmenities | Golf Nearby, Hospital |
| Sewer | Municipal Sewage System |
| SizeTotalText | Unknown |
| ZoningDescription | R1 |
Rooms
| Level | Type | Length | Width | Dimensions |
|---|---|---|---|---|
| Main Level | Laundry Room | Measurements not available | ||
| Main Level | 4pc Bathroom | Measurements not available | ||
| Main Level | Den | 11'2'' x 9'8'' | ||
| Main Level | Primary Bedroom | 11'1'' x 10'4'' | ||
| Main Level | Kitchen/dining Room | 16'8'' x 14'9'' |
https://www.realtor.ca/real-estate/26989259/404-king-street-w-unit-117-kitchener
Interested?
Contact us for more information

