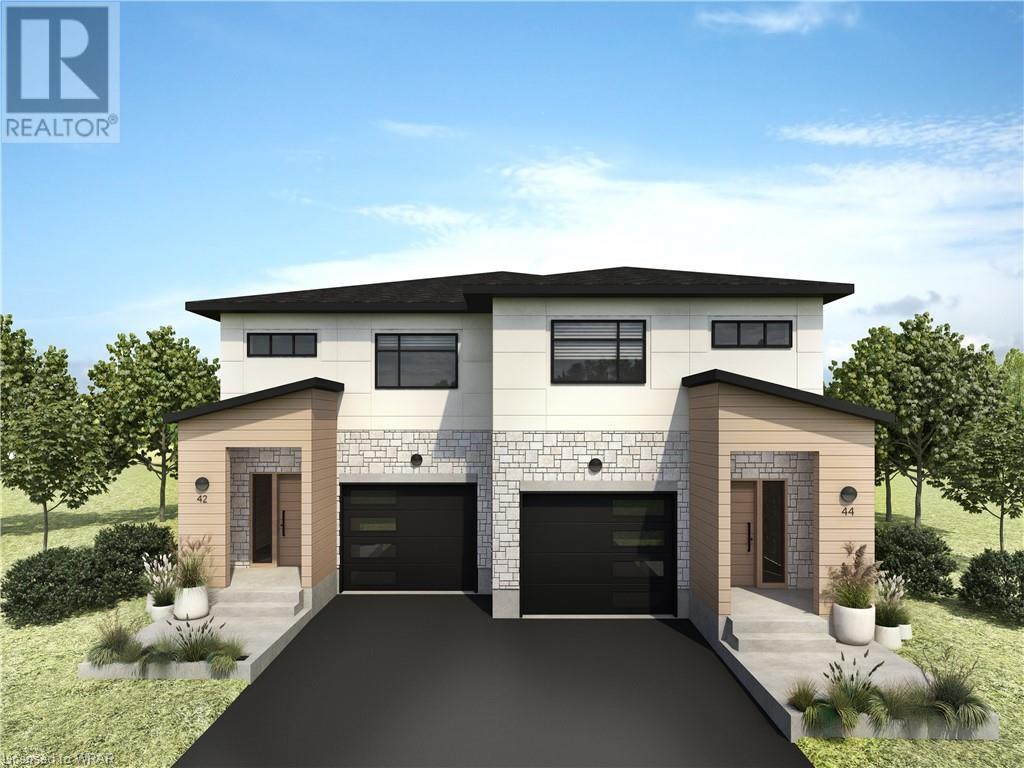4 Bedroom 4 Bathroom 1750 sqft
2 Level Central Air Conditioning Forced Air Landscaped
$675,000
Embrace the opportunity to shape your perfect abode with this ready-to-build dream home awaiting your personal touch! Rarely does the chance arise to take control of your home's design and secure a spacious lot tailored to your family's desires. With all necessary approvals in place and construction-ready, this project invites you to bring your vision to life. Benefit from flexible owner financing options, empowering you to actualize your dream residence with ease. Approved for a duplex build, this property offers a strategic advantage, allowing one unit to serve as a valuable mortgage helper. The above-ground unit features a complete kitchen, two bathrooms (including a primary ensuite, totaling three bathrooms), three bedrooms, and an additional office space for enhanced functionality. Below grade, discover a fully appointed one-bedroom duplex boasting a full-size kitchen, a four-piece bathroom, and a bonus room designed for entertaining or versatile use. Seize this extraordinary opportunity to create a home uniquely suited to your lifestyle. Contact us today to embark on the journey of turning your dream home into a reality! (id:48850)
Property Details
| MLS® Number | 40601190 |
| Property Type | Single Family |
| AmenitiesNearBy | Golf Nearby, Hospital, Park |
| CommunityFeatures | High Traffic Area, Industrial Park |
| Features | Industrial Mall/subdivision |
| ParkingSpaceTotal | 3 |
Building
| BathroomTotal | 4 |
| BedroomsAboveGround | 3 |
| BedroomsBelowGround | 1 |
| BedroomsTotal | 4 |
| ArchitecturalStyle | 2 Level |
| BasementDevelopment | Finished |
| BasementType | Full (finished) |
| ConstructionStyleAttachment | Semi-detached |
| CoolingType | Central Air Conditioning |
| ExteriorFinish | Brick Veneer |
| FoundationType | Poured Concrete |
| HalfBathTotal | 1 |
| HeatingFuel | Natural Gas |
| HeatingType | Forced Air |
| StoriesTotal | 2 |
| SizeInterior | 1750 Sqft |
| Type | House |
| UtilityWater | Municipal Water |
Parking
Land
| AccessType | Highway Access, Highway Nearby |
| Acreage | No |
| LandAmenities | Golf Nearby, Hospital, Park |
| LandscapeFeatures | Landscaped |
| Sewer | Municipal Sewage System |
| SizeFrontage | 50 Ft |
| SizeTotalText | Under 1/2 Acre |
| ZoningDescription | R2b |
Rooms
| Level | Type | Length | Width | Dimensions |
|---|
| Second Level | 5pc Bathroom | | | Measurements not available |
| Second Level | Office | | | 7'0'' x 10'2'' |
| Second Level | Bedroom | | | 12'1'' x 10'2'' |
| Second Level | Bedroom | | | 12'1'' x 10'1'' |
| Second Level | 5pc Bathroom | | | Measurements not available |
| Second Level | Primary Bedroom | | | 19'6'' x 17'8'' |
| Basement | Eat In Kitchen | | | 19'6'' x 19'2'' |
| Basement | 4pc Bathroom | | | Measurements not available |
| Basement | Bedroom | | | 12'1'' x 11'2'' |
| Main Level | 2pc Bathroom | | | Measurements not available |
| Main Level | Family Room | | | 19'6'' x 20'6'' |
| Main Level | Eat In Kitchen | | | 19'6'' x 14'6'' |
https://www.realtor.ca/real-estate/27010124/44-wilhelm-street-kitchener



