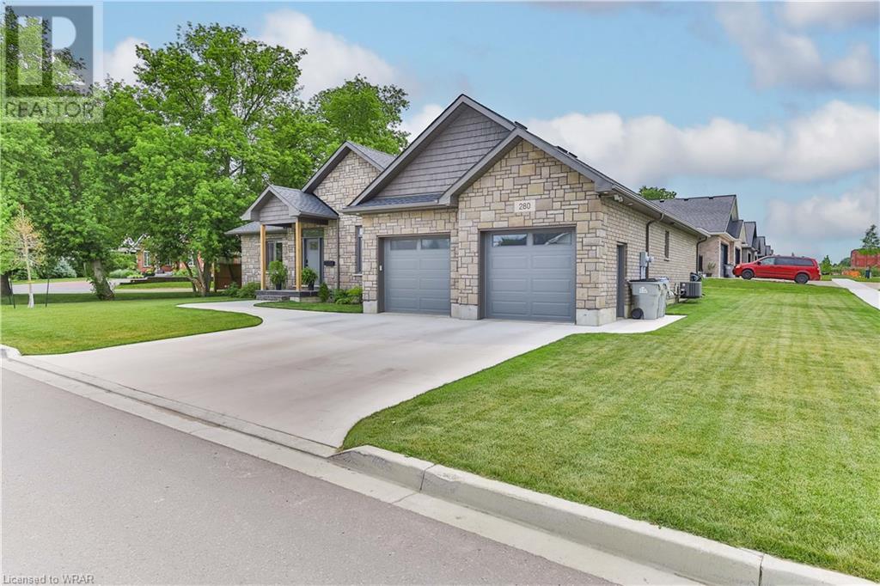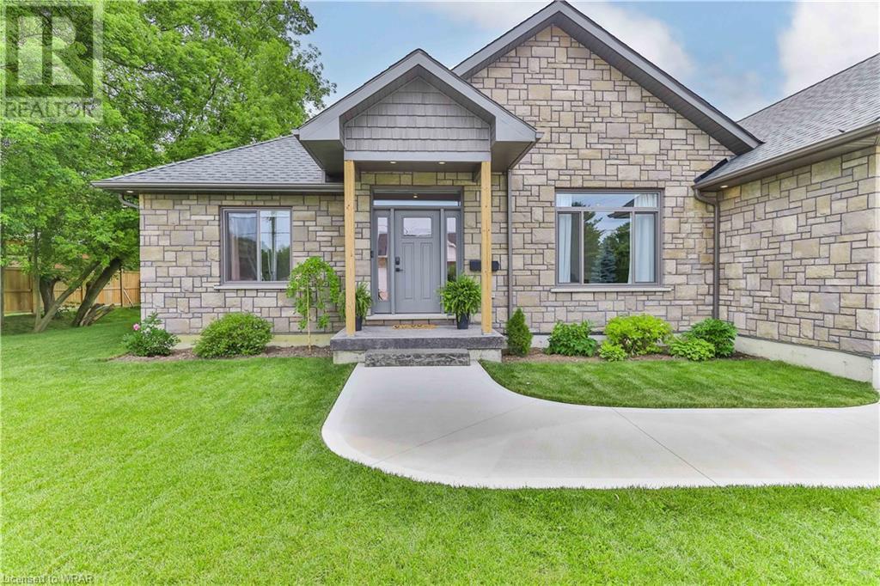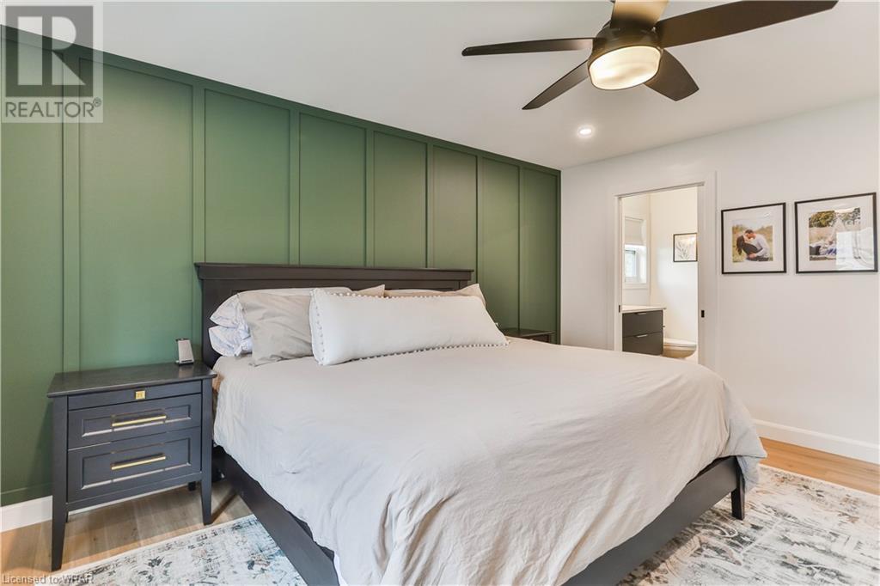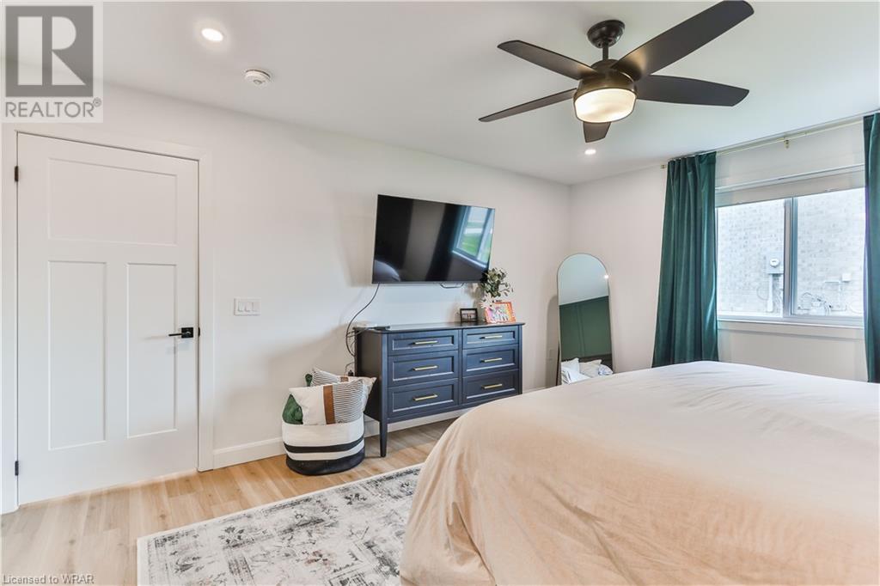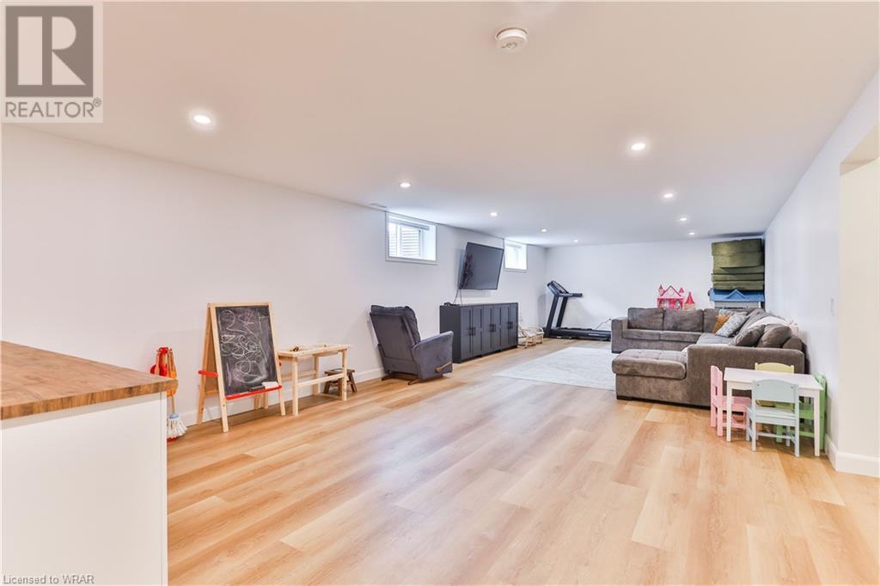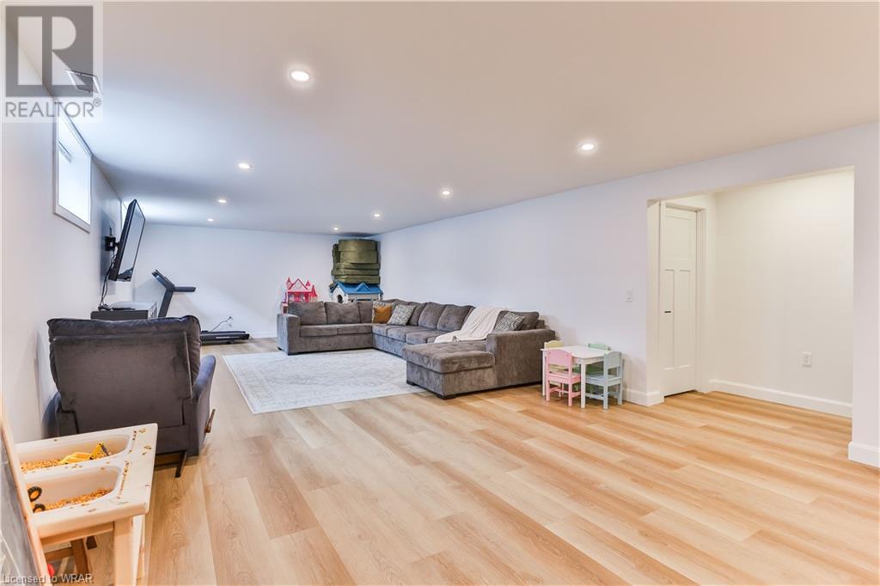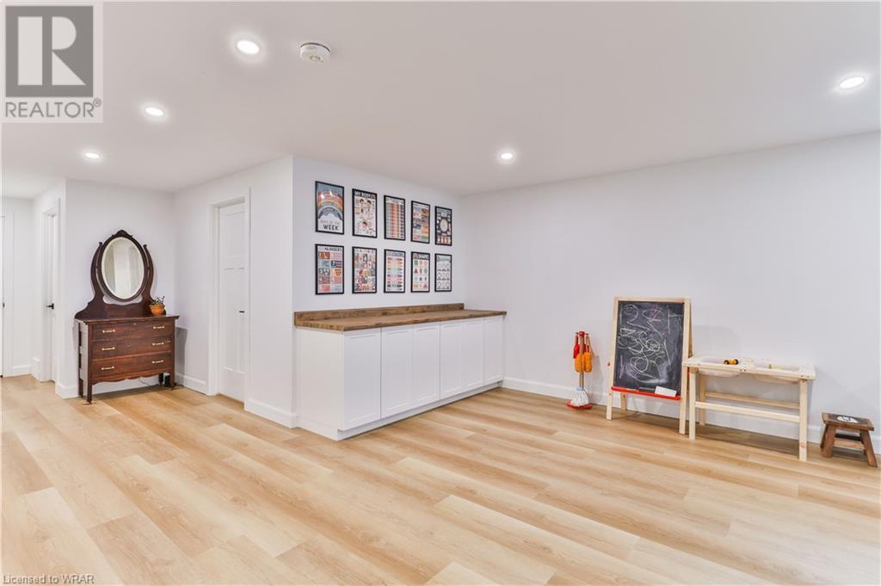6 Bedroom 3 Bathroom 2881 sqft
Bungalow Central Air Conditioning Forced Air
$899,900
Welcome to this exquisite 6 bedroom bungalow, a modernly built home just two years old. Offering unparalleled functionality and open concept design, with remarkable features. As you walk into the home you are welcomed by a spacious and airy foyer flowing into the living room, kitchen and dining area. Perfect for entertaining guest or enjoying family gatherings. This home boasts six generously sized bedrooms, (4) on the main level and (2) in the basement, three full bathrooms, providing ample space for a growing family or accommodating guest. The kitchen has ample cupboard space for storage, and features sleek countertops. From large closets in the bedrooms, to spacious cupboards, pantry, and with a sizeable storage room in the basement, this home offers plenty of storage solutions to keep your living space organized and clutter free. The massive recreation room is perfect for family gatherings, entertainment, or creating a tailored space for all of your needs. This home offers proximity to schools, parks, shopping centres and recreational facilities. Schedule a showing today to experience this remarkable residence first hard! (id:48850)
Property Details
| MLS® Number | 40612547 |
| Property Type | Single Family |
| AmenitiesNearBy | Park, Place Of Worship, Playground, Schools, Shopping |
| CommunityFeatures | Community Centre, School Bus |
| Features | Country Residential, Automatic Garage Door Opener |
| ParkingSpaceTotal | 5 |
Building
| BathroomTotal | 3 |
| BedroomsAboveGround | 4 |
| BedroomsBelowGround | 2 |
| BedroomsTotal | 6 |
| Appliances | Dishwasher, Dryer, Refrigerator, Water Softener, Washer, Range - Gas, Microwave Built-in, Window Coverings, Garage Door Opener |
| ArchitecturalStyle | Bungalow |
| BasementDevelopment | Finished |
| BasementType | Full (finished) |
| ConstructedDate | 2022 |
| ConstructionStyleAttachment | Detached |
| CoolingType | Central Air Conditioning |
| ExteriorFinish | Brick, Stone |
| FireProtection | Smoke Detectors |
| Fixture | Ceiling Fans |
| HeatingType | Forced Air |
| StoriesTotal | 1 |
| SizeInterior | 2881 Sqft |
| Type | House |
| UtilityWater | Municipal Water |
Parking
Land
| AccessType | Road Access |
| Acreage | No |
| LandAmenities | Park, Place Of Worship, Playground, Schools, Shopping |
| Sewer | Municipal Sewage System |
| SizeFrontage | 136 Ft |
| SizeIrregular | 0.214 |
| SizeTotal | 0.214 Ac|under 1/2 Acre |
| SizeTotalText | 0.214 Ac|under 1/2 Acre |
| ZoningDescription | R4-7 |
Rooms
| Level | Type | Length | Width | Dimensions |
|---|
| Basement | Recreation Room | | | 35'6'' x 19'9'' |
| Basement | 4pc Bathroom | | | 8'5'' x 6'10'' |
| Basement | Bedroom | | | 15'5'' x 9'10'' |
| Basement | Bedroom | | | 13'2'' x 16'10'' |
| Basement | Utility Room | | | 24'7'' x 8'0'' |
| Basement | Storage | | | 21'7'' x 16'10'' |
| Main Level | Mud Room | | | 5'5'' x 6'11'' |
| Main Level | Full Bathroom | | | 8'10'' x 6'11'' |
| Main Level | Primary Bedroom | | | 13'9'' x 15'0'' |
| Main Level | Kitchen | | | 15'0'' x 9'0'' |
| Main Level | Dining Room | | | 15'0'' x 8'0'' |
| Main Level | Living Room | | | 105'9'' x 19'9'' |
| Main Level | Bedroom | | | 12'11'' x 9'9'' |
| Main Level | 4pc Bathroom | | | 9'1'' x 7'7'' |
| Main Level | Bedroom | | | 12'11'' x 14'2'' |
| Main Level | Bedroom | | | 15'8'' x 12'0'' |
| Main Level | Foyer | | | 12'5'' x 5'10'' |
https://www.realtor.ca/real-estate/27112683/280-victoria-avenue-s-listowel




