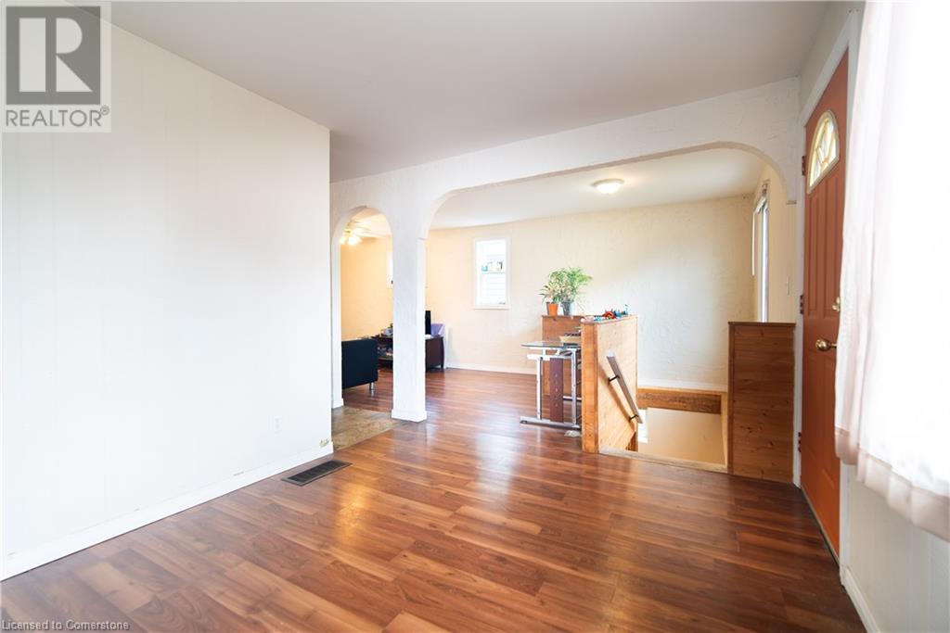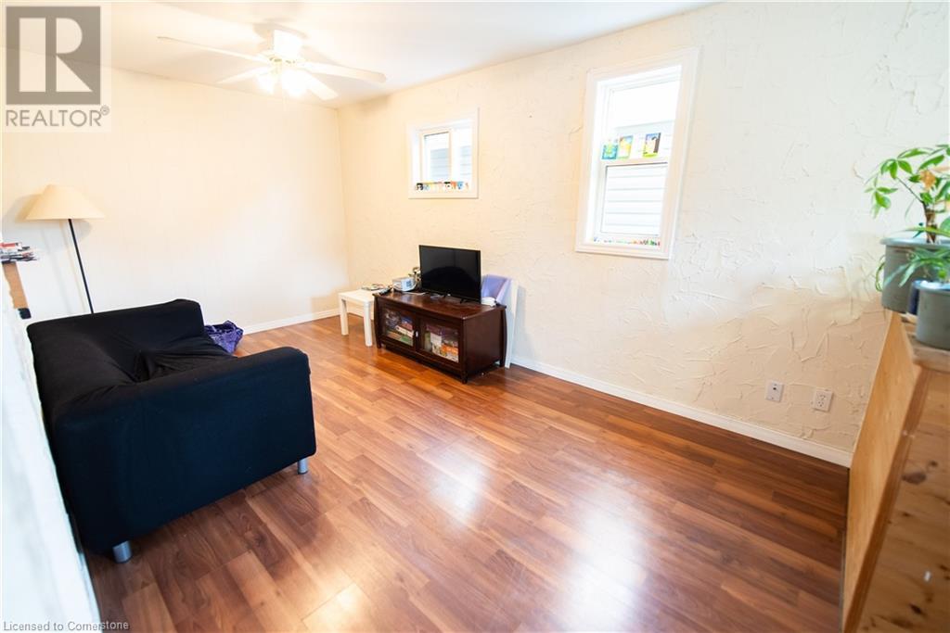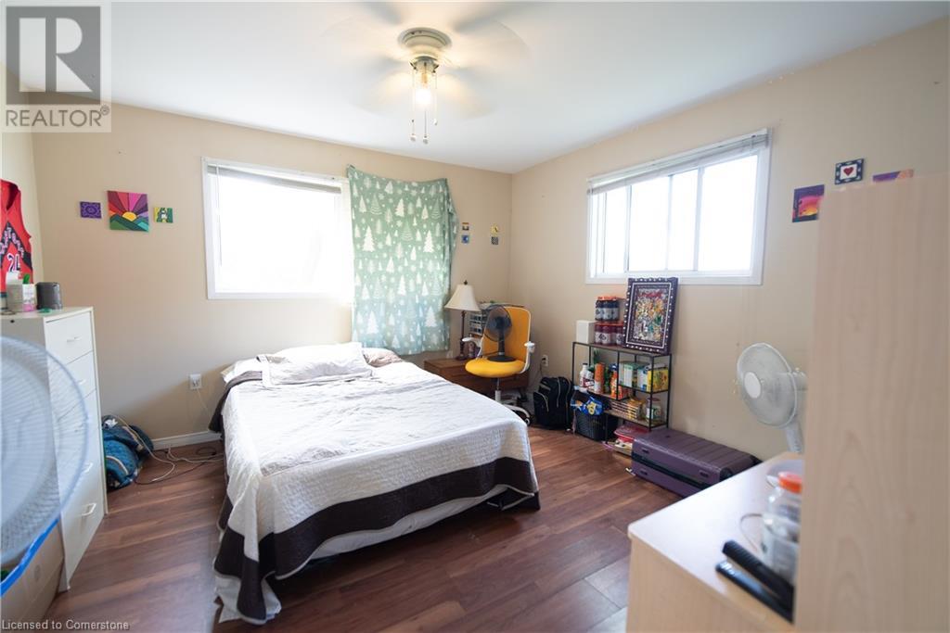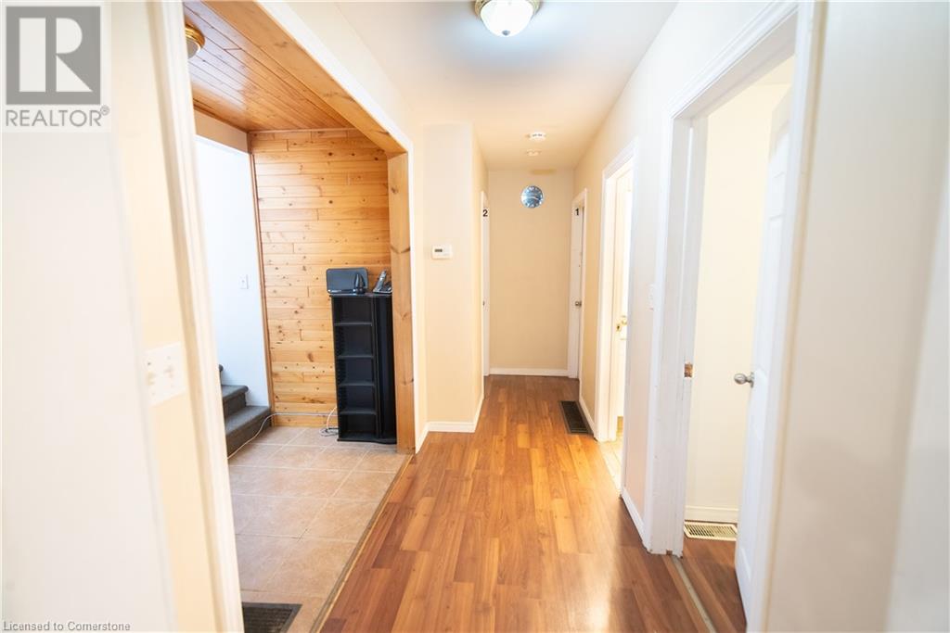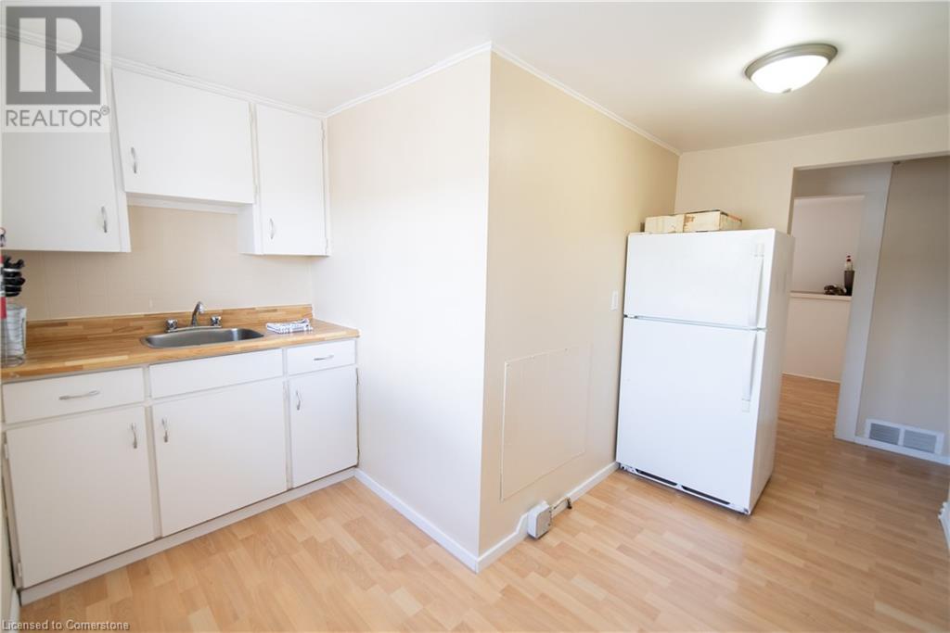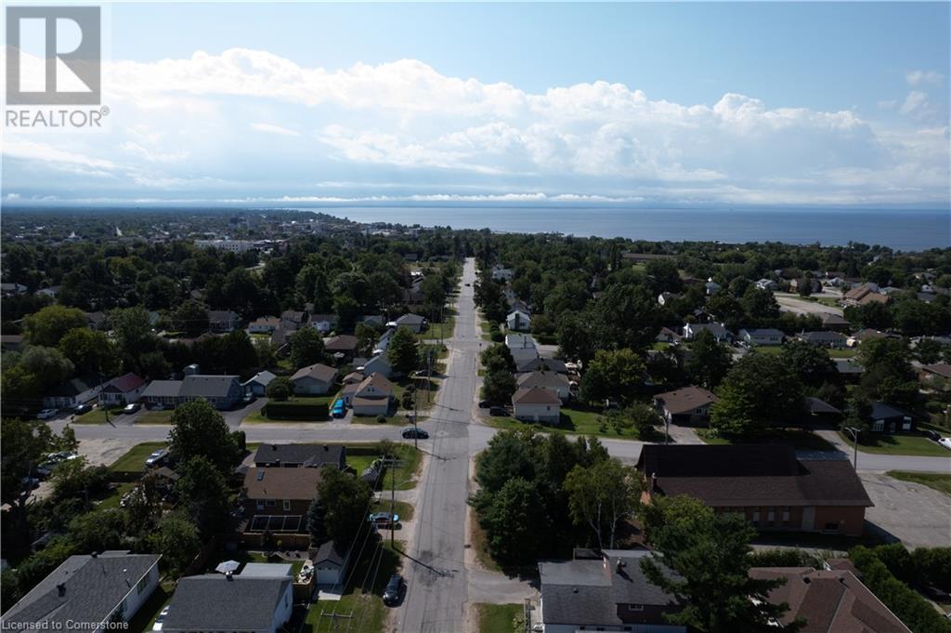5 Bedroom 3 Bathroom 2250 sqft
2 Level Forced Air
$479,999
OFFERS ANYTIME! Discover this spacious multi-level home nestled in a sought-after neighbourhood. 3 KITCHENS, 5 BEDROOMS, 3 BATHROOMS, 4 PARKING SPOTS. Currently generating a strong rental income of $3,600 per month, this property is an excellent investment opportunity. It also offers a versatile family layout, including a lower-level in-law suite. On the top floor, you'll find 2 bedrooms, a full 3-piece bathroom, and a convenient kitchenette with a sink and fridge. The main level features 2 generously sized bedrooms, a storage space, a full bathroom, a living room, and a separate dining area. The lower boasts a 1 bedroom in-law suite complete with a 3-piece bathroom and a WALKOUT BASEMENT. The basement level includes a den, storage room, utility room, and laundry room. The laundry is shared with all tenants. With various options for use and a desirable location, this home is a rare find! Financials available upon request. (id:48850)
Property Details
| MLS® Number | 40628401 |
| Property Type | Single Family |
| CommunicationType | High Speed Internet |
| EquipmentType | Furnace, Water Heater |
| Features | Paved Driveway, In-law Suite |
| ParkingSpaceTotal | 4 |
| RentalEquipmentType | Furnace, Water Heater |
Building
| BathroomTotal | 3 |
| BedroomsAboveGround | 4 |
| BedroomsBelowGround | 1 |
| BedroomsTotal | 5 |
| Appliances | Dryer, Refrigerator, Stove, Washer |
| ArchitecturalStyle | 2 Level |
| BasementDevelopment | Finished |
| BasementType | Partial (finished) |
| ConstructionStyleAttachment | Detached |
| ExteriorFinish | Aluminum Siding |
| FoundationType | Block |
| HeatingFuel | Natural Gas |
| HeatingType | Forced Air |
| StoriesTotal | 2 |
| SizeInterior | 2250 Sqft |
| Type | House |
| UtilityWater | Municipal Water |
Parking
Land
| AccessType | Road Access |
| Acreage | No |
| Sewer | Municipal Sewage System |
| SizeDepth | 70 Ft |
| SizeFrontage | 53 Ft |
| SizeTotalText | Under 1/2 Acre |
| ZoningDescription | R3 |
Rooms
| Level | Type | Length | Width | Dimensions |
|---|
| Second Level | 3pc Bathroom | | | Measurements not available |
| Second Level | Bedroom | | | 12'0'' x 11'0'' |
| Second Level | Bedroom | | | 12'3'' x 11'9'' |
| Lower Level | Other | | | 2250' x 450' |
| Lower Level | Den | | | 12'0'' x 12'0'' |
| Lower Level | Utility Room | | | 10'5'' x 9'0'' |
| Lower Level | 3pc Bathroom | | | Measurements not available |
| Lower Level | Recreation Room | | | 16'0'' x 12'0'' |
| Lower Level | Bedroom | | | 10'0'' x 8'10'' |
| Main Level | Kitchen | | | 13'0'' x 11'3'' |
| Main Level | Laundry Room | | | 11'0'' x 5'5'' |
| Main Level | 4pc Bathroom | | | Measurements not available |
| Main Level | Bedroom | | | 12'0'' x 12'0'' |
| Main Level | Bedroom | | | 11'0'' x 9'10'' |
| Main Level | Dining Room | | | 10'0'' x 9'0'' |
| Main Level | Living Room | | | 18'8'' x 9'0'' |
https://www.realtor.ca/real-estate/27260861/1111-beattie-street-north-bay







