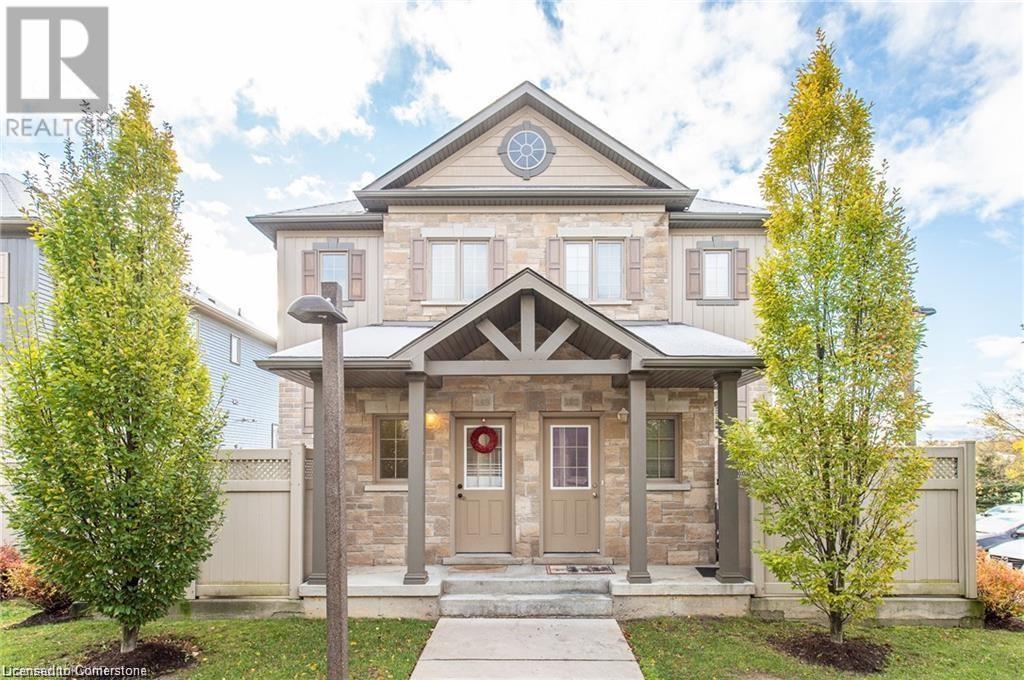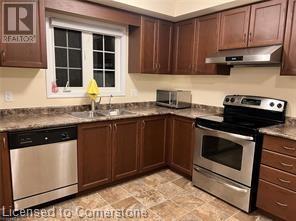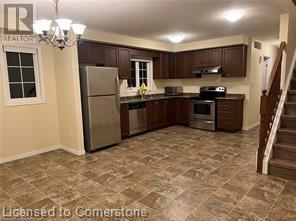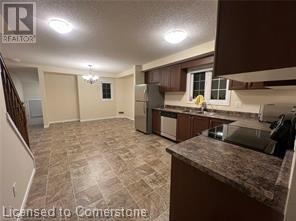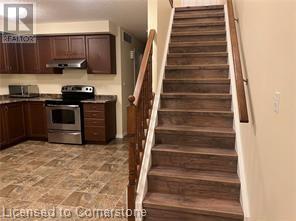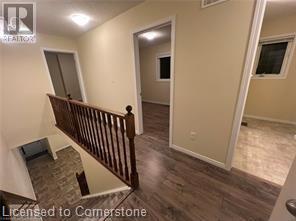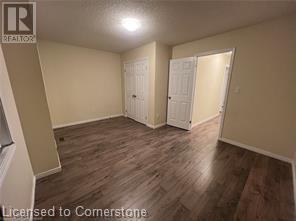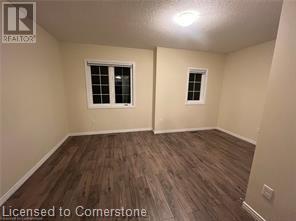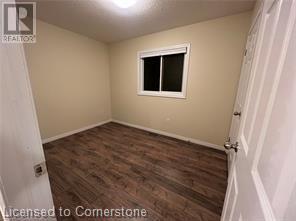931 Glasgow Street Unit# 28b, Kitchener, Ontario N2N 0B6 (27374462)
931 Glasgow Street Unit# 28b Kitchener, Ontario N2N 0B6
3 Bedroom 2 Bathroom 1480 sqft
2 Level Central Air Conditioning Forced Air
$2,700 MonthlyProperty Management
Spacious townhouse, part of a perfectly maintained condo complex with low condo fee. Open concept kitchen and dining room, bright living room, main floor laundry. Located within walking distance of grocery stores, pharmacies, elementary and secondary schools. 3 bedrooms and 2 bathrooms, the private patio just outside your front door. Close to schools, Costco, Universities and Boardwalk shopping center. 2,700/month included in Hot Water Tank rental and one extra parking spot. (id:48850)
Property Details
| MLS® Number | 40642754 |
| Property Type | Single Family |
| AmenitiesNearBy | Playground, Public Transit, Schools, Shopping |
| CommunityFeatures | School Bus |
| ParkingSpaceTotal | 2 |
Building
| BathroomTotal | 2 |
| BedroomsAboveGround | 3 |
| BedroomsTotal | 3 |
| Appliances | Dishwasher, Dryer, Refrigerator, Stove, Water Softener, Washer |
| ArchitecturalStyle | 2 Level |
| BasementType | None |
| ConstructionStyleAttachment | Attached |
| CoolingType | Central Air Conditioning |
| ExteriorFinish | Brick, Vinyl Siding |
| HalfBathTotal | 1 |
| HeatingFuel | Natural Gas |
| HeatingType | Forced Air |
| StoriesTotal | 2 |
| SizeInterior | 1480 Sqft |
| Type | Row / Townhouse |
| UtilityWater | Municipal Water |
Land
| Acreage | No |
| LandAmenities | Playground, Public Transit, Schools, Shopping |
| Sewer | Municipal Sewage System |
| SizeTotalText | Unknown |
| ZoningDescription | R6 |
Rooms
| Level | Type | Length | Width | Dimensions |
|---|---|---|---|---|
| Second Level | 3pc Bathroom | Measurements not available | ||
| Second Level | Bedroom | 10'0'' x 8'10'' | ||
| Second Level | Bedroom | 15'2'' x 10'11'' | ||
| Second Level | Primary Bedroom | 15'2'' x 12'5'' | ||
| Main Level | Living Room | 15'2'' x 11'5'' | ||
| Main Level | Kitchen | 12'8'' x 11'6'' | ||
| Main Level | 2pc Bathroom | Measurements not available | ||
| Main Level | Dining Room | 11'6'' x 8'2'' |
https://www.realtor.ca/real-estate/27374462/931-glasgow-street-unit-28b-kitchener
Interested?
Contact us for more information

