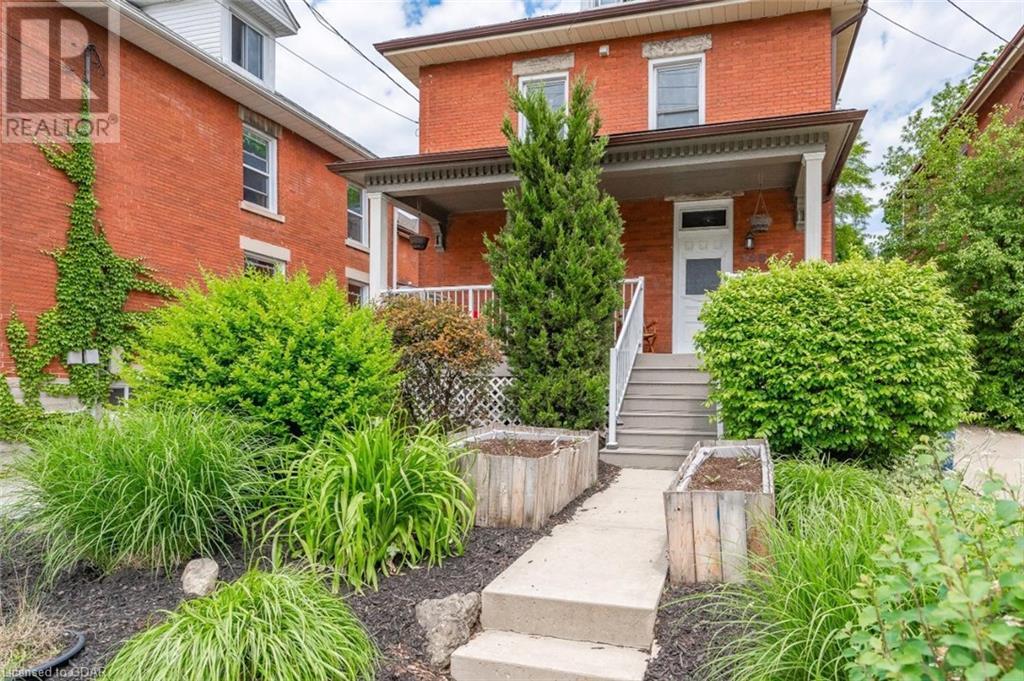6 Bedroom 2 Bathroom 2049 sqft
None Forced Air
$899,900
Attention investors! Cash cow producing over $950/month in positive net cash flow! This captivating 6-bedroom, red brick century home at 145 Arthur St N, featuring a renovated, vacant, legal accessory apartment, is a prime investment opportunity. With the main floor unit vacant, you have the flexibility to live in one unit and rent the other or rent both for maximum returns. Live in the main unit for less than $2,000/month in total expenses—far cheaper than renting in this desirable area—and build equity in an appreciating asset. Positioned in downtown Guelph, steps from restaurants, boutiques, the GO Station and major future developments, this property offers an ideal balance of immediate cash flow and long-term growth. The city of Guelph is investing over 300 million in the downtown Baker St development and the new Downtown Conestoga Campus is bringing an influx of 5,000 students to the downtown core. Rents and home values in this area are anticipated to skyrocket over the next 5 years. With updated kitchens, modern bathrooms and 3 adjacent parking spots, this property not only offsets most of your mortgage but will significantly increase your wealth as its value appreciates over the next 5 years! Don’t miss this rare opportunity to invest in a property poised for exceptional returns. (id:48850)
Property Details
| MLS® Number | 40643307 |
| Property Type | Single Family |
| AmenitiesNearBy | Hospital, Park, Place Of Worship, Playground, Public Transit, Schools, Shopping |
| CommunityFeatures | School Bus |
| EquipmentType | None |
| Features | Paved Driveway, Shared Driveway |
| ParkingSpaceTotal | 3 |
| RentalEquipmentType | None |
| ViewType | River View |
Building
| BathroomTotal | 2 |
| BedroomsAboveGround | 4 |
| BedroomsBelowGround | 2 |
| BedroomsTotal | 6 |
| Appliances | Dishwasher, Water Softener |
| BasementDevelopment | Finished |
| BasementType | Full (finished) |
| ConstructedDate | 1930 |
| ConstructionStyleAttachment | Detached |
| CoolingType | None |
| ExteriorFinish | Brick, Stone |
| FoundationType | Stone |
| HeatingFuel | Natural Gas |
| HeatingType | Forced Air |
| StoriesTotal | 3 |
| SizeInterior | 2049 Sqft |
| Type | House |
| UtilityWater | Municipal Water |
Land
| Acreage | No |
| LandAmenities | Hospital, Park, Place Of Worship, Playground, Public Transit, Schools, Shopping |
| Sewer | Municipal Sewage System |
| SizeDepth | 100 Ft |
| SizeFrontage | 30 Ft |
| SizeTotalText | Under 1/2 Acre |
| ZoningDescription | R.1b |
Rooms
| Level | Type | Length | Width | Dimensions |
|---|
| Second Level | 5pc Bathroom | | | Measurements not available |
| Second Level | Bedroom | | | 11'6'' x 9'5'' |
| Second Level | Bedroom | | | 13'4'' x 10'0'' |
| Second Level | Bedroom | | | 13'7'' x 10'0'' |
| Second Level | Kitchen | | | 11'6'' x 9'10'' |
| Third Level | Loft | | | 22'10'' x 12'7'' |
| Basement | 5pc Bathroom | | | Measurements not available |
| Basement | Bedroom | | | 10'11'' x 9'2'' |
| Basement | Bedroom | | | 12'1'' x 11'7'' |
| Main Level | Bedroom | | | 13'0'' x 10'6'' |
| Main Level | Living Room | | | 13'3'' x 13'1'' |
| Main Level | Kitchen | | | 11'1'' x 10'10'' |
https://www.realtor.ca/real-estate/27379369/145-arthur-street-n-guelph






























