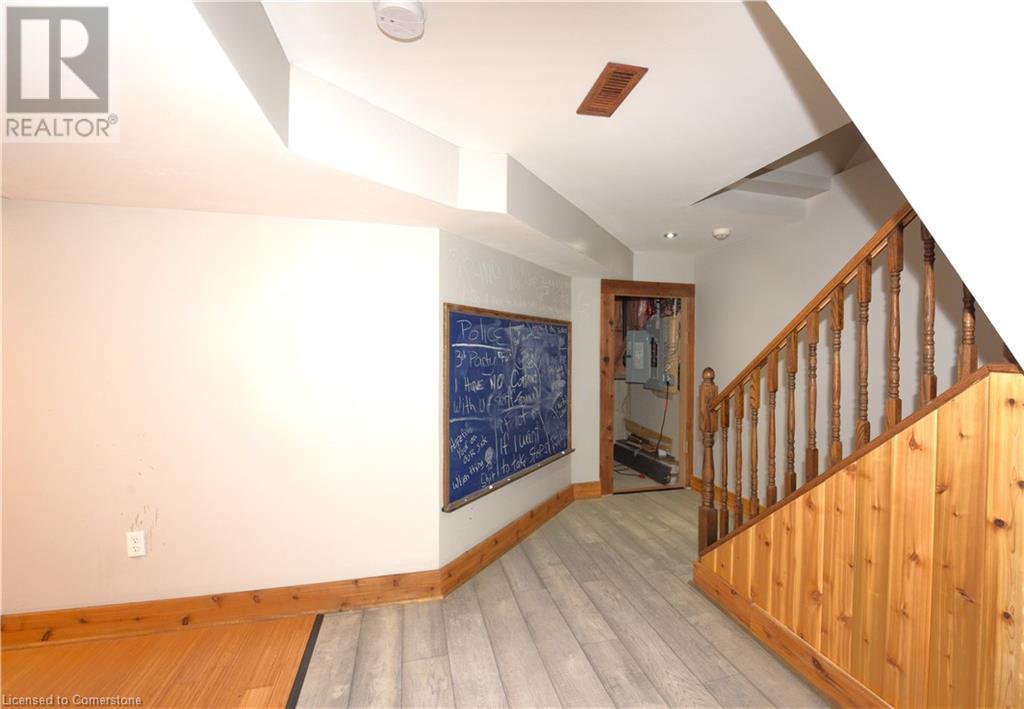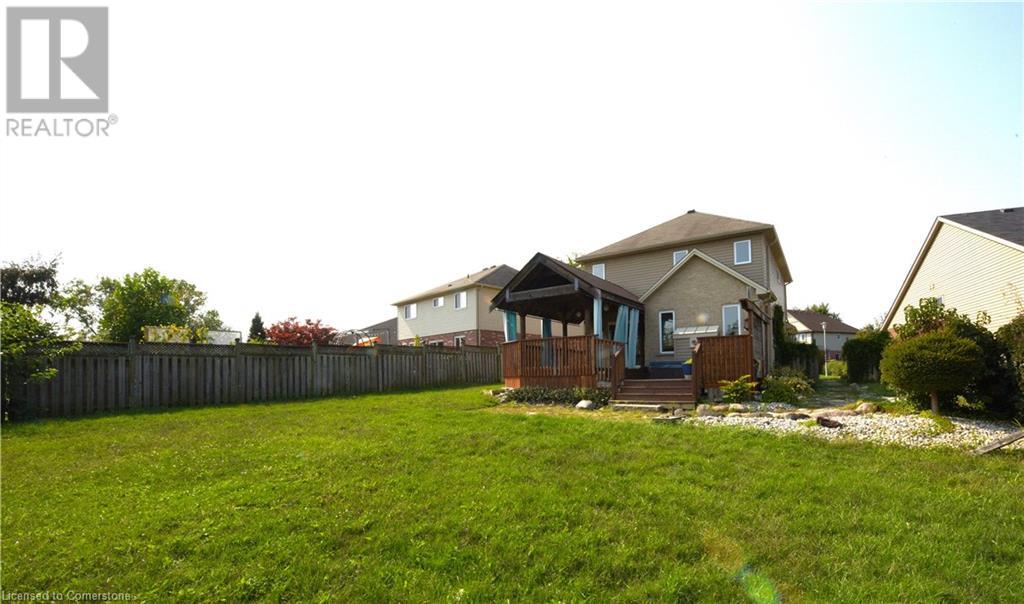3 Bedroom 3 Bathroom 1710 sqft
2 Level Fireplace Central Air Conditioning Forced Air
$739,900
This charming 2-storey home, nestled on a spacious lot in the peaceful Cedar Hollow neighborhood, offers an incredible opportunity for the right buyer. With 3 bedrooms, 2.5 bathrooms, a double-car garage, and a fully finished basement, this home is perfect for families seeking comfort and room to grow. The open concept living and dining area, complete with a cozy gas fireplace, flows effortlessly into a bright kitchen, making it ideal for entertaining. Outside, a generously sized deck invites relaxation, while the large backyard is perfect for family gatherings and outdoor fun. Upstairs, you'll discover a family room, a spacious primary bedroom with a walk-in closet and 4-piece ensuite, along with two additional bedrooms and another full bathroom. The fully finished basement provides even more living space, including a rec room and a den that could serve as a home office, gym, or playroom. This home holds amazing potential, and with a little TLC, it can truly shine. Don’t miss your chance to transform 1673 Portrush Way into your dream home! (id:48850)
Property Details
| MLS® Number | 40656785 |
| Property Type | Single Family |
| AmenitiesNearBy | Golf Nearby, Park, Place Of Worship, Playground, Public Transit, Schools, Shopping |
| EquipmentType | Water Heater |
| Features | Conservation/green Belt, Paved Driveway, Sump Pump |
| ParkingSpaceTotal | 4 |
| RentalEquipmentType | Water Heater |
| Structure | Porch |
Building
| BathroomTotal | 3 |
| BedroomsAboveGround | 3 |
| BedroomsTotal | 3 |
| Appliances | Central Vacuum - Roughed In, Dishwasher, Dryer, Refrigerator, Stove, Washer, Microwave Built-in |
| ArchitecturalStyle | 2 Level |
| BasementDevelopment | Finished |
| BasementType | Full (finished) |
| ConstructionStyleAttachment | Detached |
| CoolingType | Central Air Conditioning |
| ExteriorFinish | Brick, Vinyl Siding |
| FireProtection | Smoke Detectors |
| FireplacePresent | Yes |
| FireplaceTotal | 1 |
| FoundationType | Poured Concrete |
| HalfBathTotal | 1 |
| HeatingFuel | Natural Gas |
| HeatingType | Forced Air |
| StoriesTotal | 2 |
| SizeInterior | 1710 Sqft |
| Type | House |
| UtilityWater | Municipal Water |
Parking
Land
| AccessType | Road Access |
| Acreage | No |
| LandAmenities | Golf Nearby, Park, Place Of Worship, Playground, Public Transit, Schools, Shopping |
| Sewer | Municipal Sewage System |
| SizeFrontage | 41 Ft |
| SizeTotalText | Under 1/2 Acre |
| ZoningDescription | R1-4 |
Rooms
| Level | Type | Length | Width | Dimensions |
|---|
| Second Level | Family Room | | | 11'8'' x 10'0'' |
| Second Level | Bedroom | | | 11'8'' x 10'8'' |
| Second Level | Bedroom | | | 11'8'' x 10'1'' |
| Second Level | 4pc Bathroom | | | Measurements not available |
| Second Level | 4pc Bathroom | | | Measurements not available |
| Second Level | Primary Bedroom | | | 11'8'' x 14'11'' |
| Basement | Recreation Room | | | 11'0'' x 20'0'' |
| Basement | Other | | | 11'11'' x 4'11'' |
| Basement | Den | | | 11'2'' x 9'3'' |
| Main Level | Living Room/dining Room | | | 11'2'' x 21'0'' |
| Main Level | 2pc Bathroom | | | Measurements not available |
| Main Level | Eat In Kitchen | | | 22'2'' x 18'1'' |
https://www.realtor.ca/real-estate/27494336/1673-portrush-way-london









































