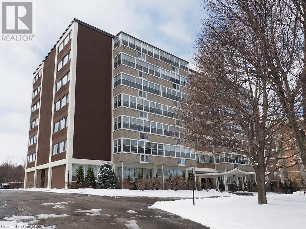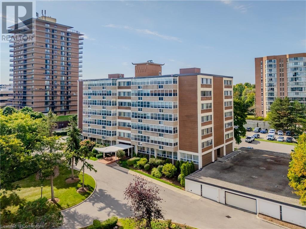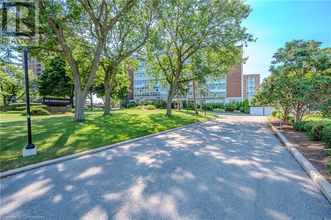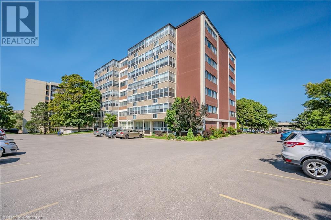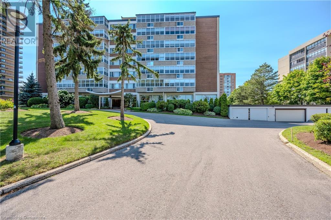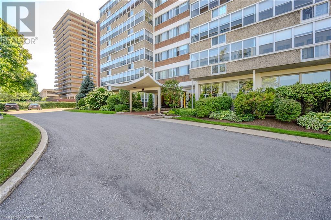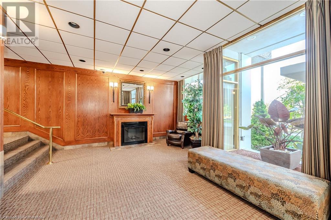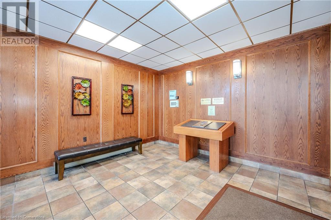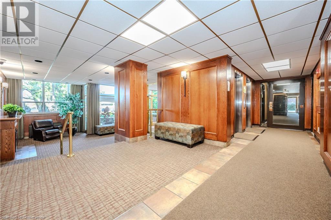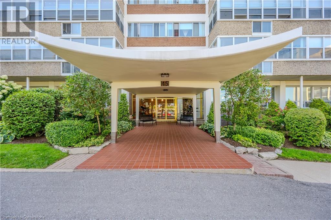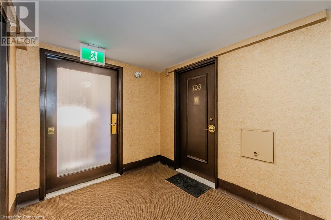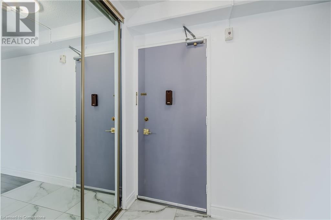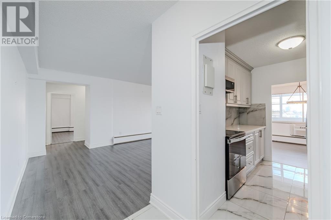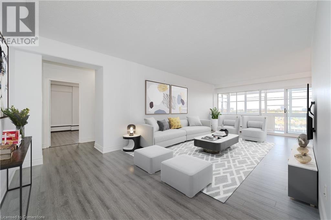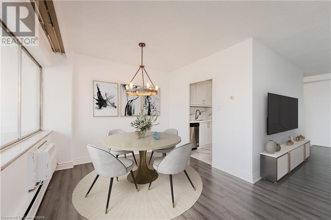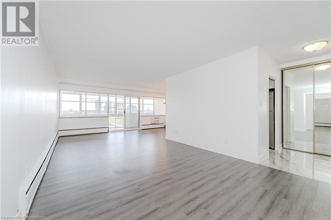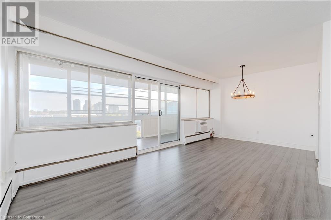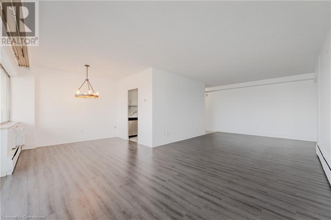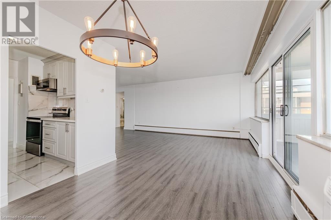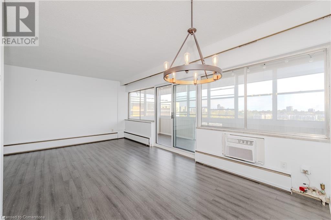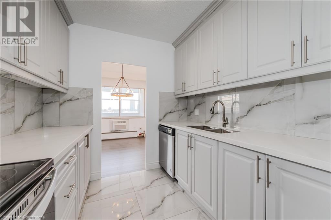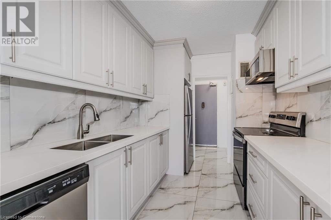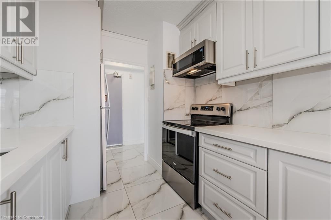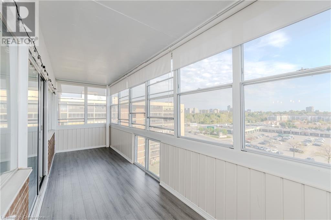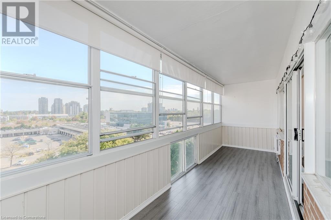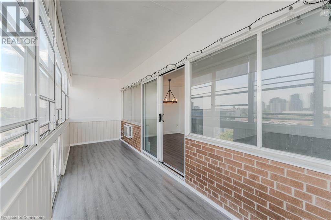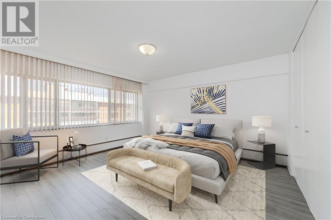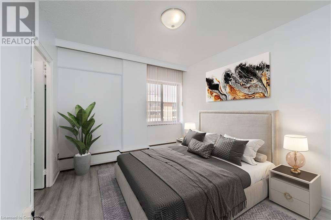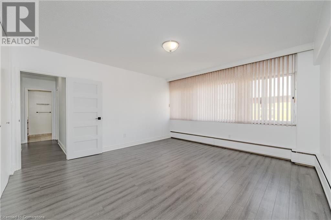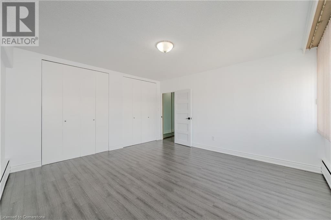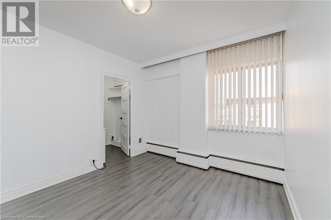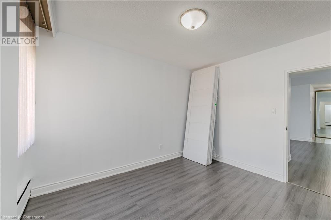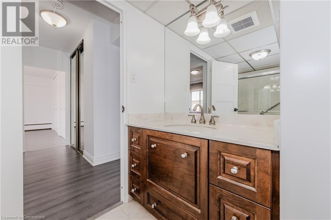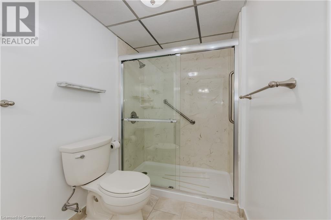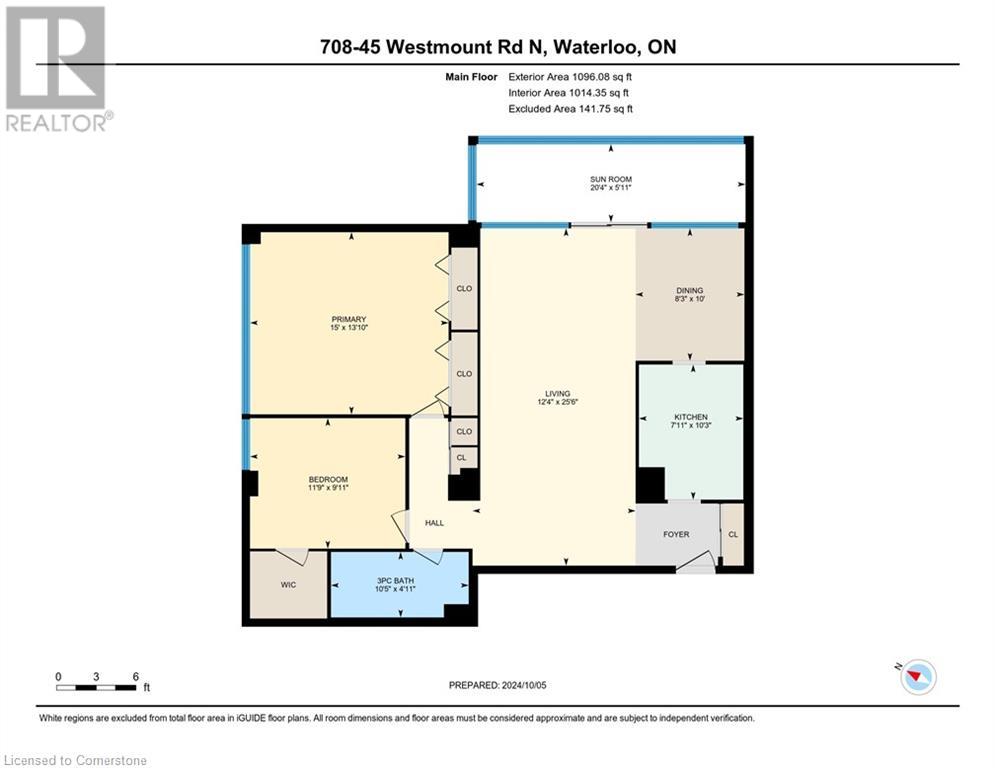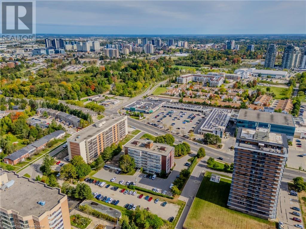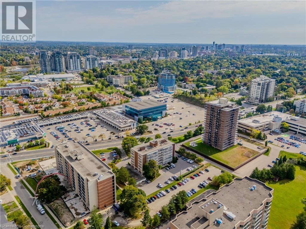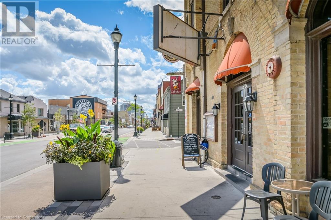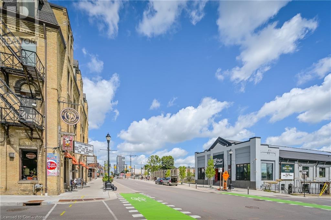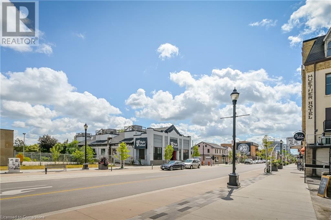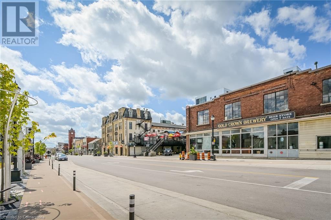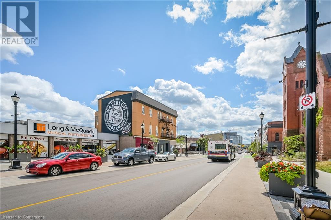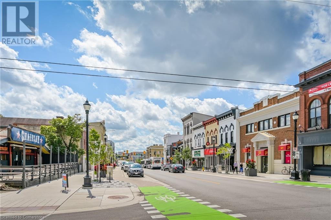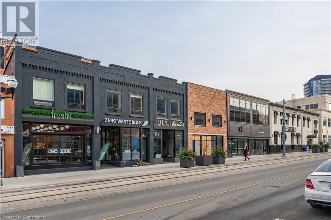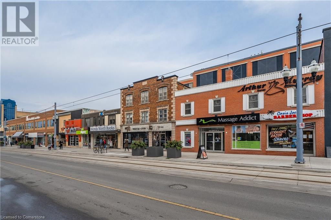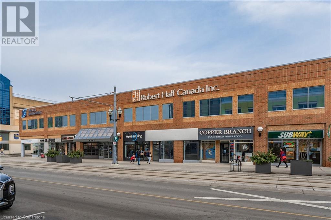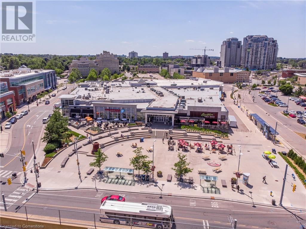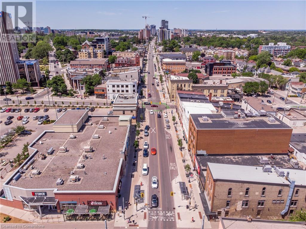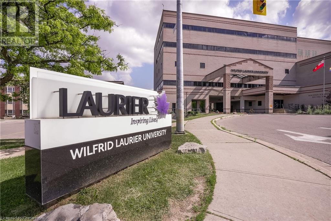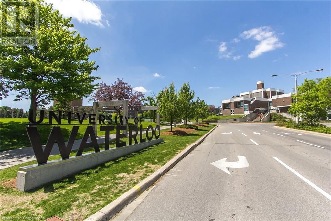45 Westmount Road Unit# 708, Waterloo, Ontario N2L 2R3 (27516569)
45 Westmount Road Unit# 708 Waterloo, Ontario N2L 2R3
$399,900Maintenance, Insurance, Heat, Electricity, Landscaping, Other, See Remarks, Property Management, Water, Parking
$907 Monthly
Maintenance, Insurance, Heat, Electricity, Landscaping, Other, See Remarks, Property Management, Water, Parking
$907 MonthlyDiscover this beautifully renovated 2-bedroom, 1-bathroom condo in the heart of Waterloo, offering both style and convenience. This top-floor, corner unit boasts a bright, spacious layout with large windows on two sides, filling the space with natural light. The larger semi-enclosed sunroom is perfect for relaxing, while the modern kitchen features quartz countertops and upgraded appliances. The bedrooms are generously sized with ample closet space, and the bathroom includes a sleek vanity and glass shower. Located right across from Westmount Place Mall, this condo offers easy access to multiple bus routes, and the LRT, and is just minutes from Uptown Waterloo, making commuting a breeze. Steps away from shopping, public transit, and Waterloo’s universities, this home is move-in-ready and ideal for first-time buyers, investors, or those looking to downsize. The unit comes with one underground parking, the second surface parking is free. This building offers ample parking, and condo fees cover all utilities (heat, hydro, and water). (id:48850)
Property Details
| MLS® Number | 40657594 |
| Property Type | Single Family |
| AmenitiesNearBy | Golf Nearby, Hospital, Park, Place Of Worship, Playground, Public Transit, Schools, Shopping |
| CommunityFeatures | Community Centre, School Bus |
| EquipmentType | None |
| Features | Balcony, Laundry- Coin Operated, Automatic Garage Door Opener |
| ParkingSpaceTotal | 2 |
| RentalEquipmentType | None |
| StorageType | Locker |
Building
| BathroomTotal | 1 |
| BedroomsAboveGround | 2 |
| BedroomsTotal | 2 |
| Amenities | Party Room |
| Appliances | Dishwasher, Freezer, Microwave, Refrigerator, Stove |
| BasementType | None |
| ConstructedDate | 1961 |
| ConstructionStyleAttachment | Attached |
| CoolingType | Window Air Conditioner |
| ExteriorFinish | Brick |
| HeatingType | Boiler, Radiant Heat |
| StoriesTotal | 1 |
| SizeInterior | 1096 Sqft |
| Type | Apartment |
| UtilityWater | Municipal Water |
Parking
| Underground | |
| Visitor Parking |
Land
| AccessType | Highway Access |
| Acreage | No |
| LandAmenities | Golf Nearby, Hospital, Park, Place Of Worship, Playground, Public Transit, Schools, Shopping |
| LandscapeFeatures | Landscaped |
| Sewer | Municipal Sewage System |
| SizeTotalText | Unknown |
| ZoningDescription | Mru-60 |
Rooms
| Level | Type | Length | Width | Dimensions |
|---|---|---|---|---|
| Main Level | Dining Room | 10'0'' x 8'3'' | ||
| Main Level | Living Room | 25'6'' x 12'4'' | ||
| Main Level | Sunroom | 20'4'' x 5'11'' | ||
| Main Level | Kitchen | 10'3'' x 7'11'' | ||
| Main Level | Bedroom | 11'9'' x 9'11'' | ||
| Main Level | Primary Bedroom | 15'0'' x 13'10'' | ||
| Main Level | 3pc Bathroom | 10'5'' x 4'11'' |
https://www.realtor.ca/real-estate/27516569/45-westmount-road-unit-708-waterloo
Interested?
Contact us for more information

