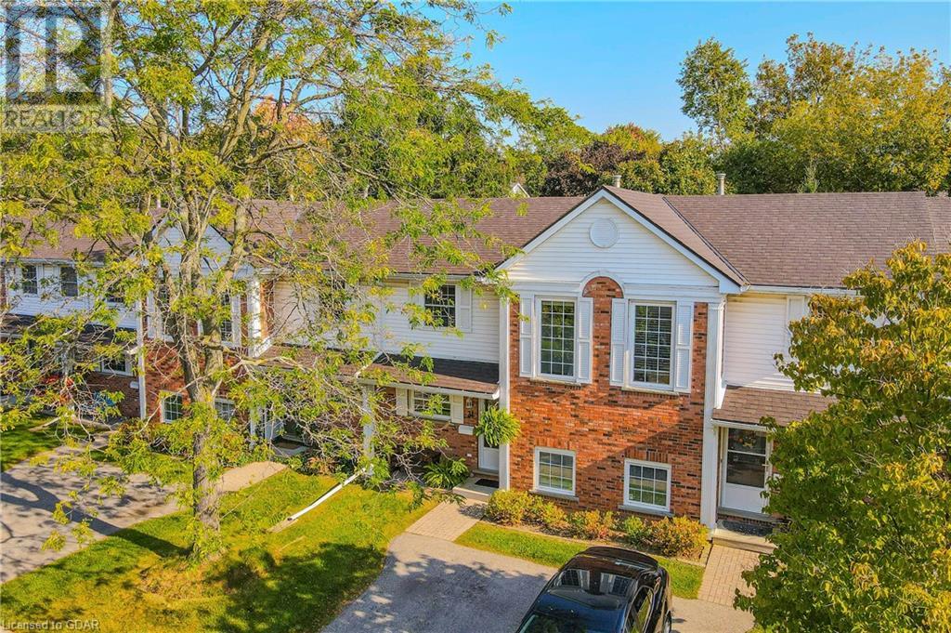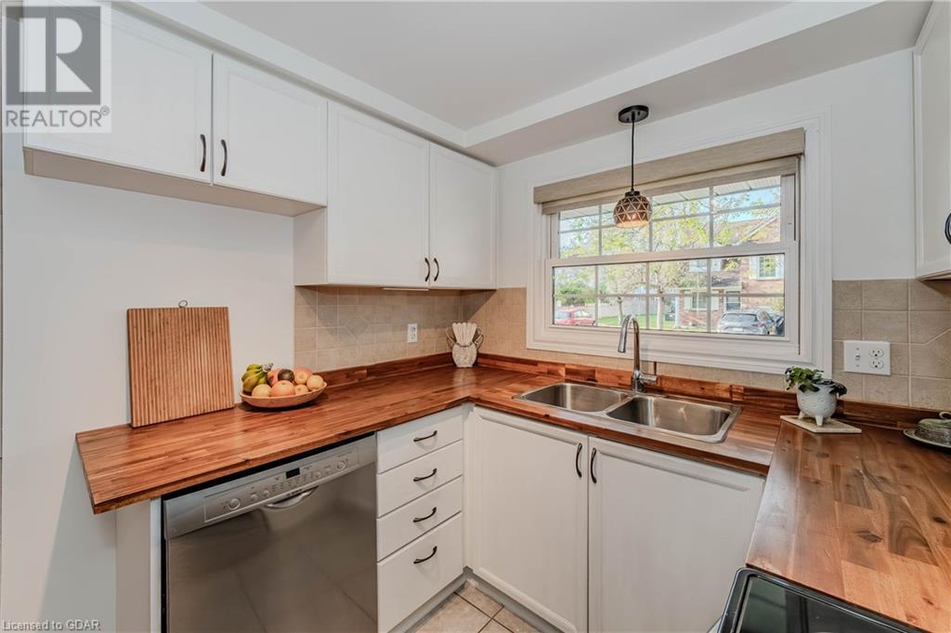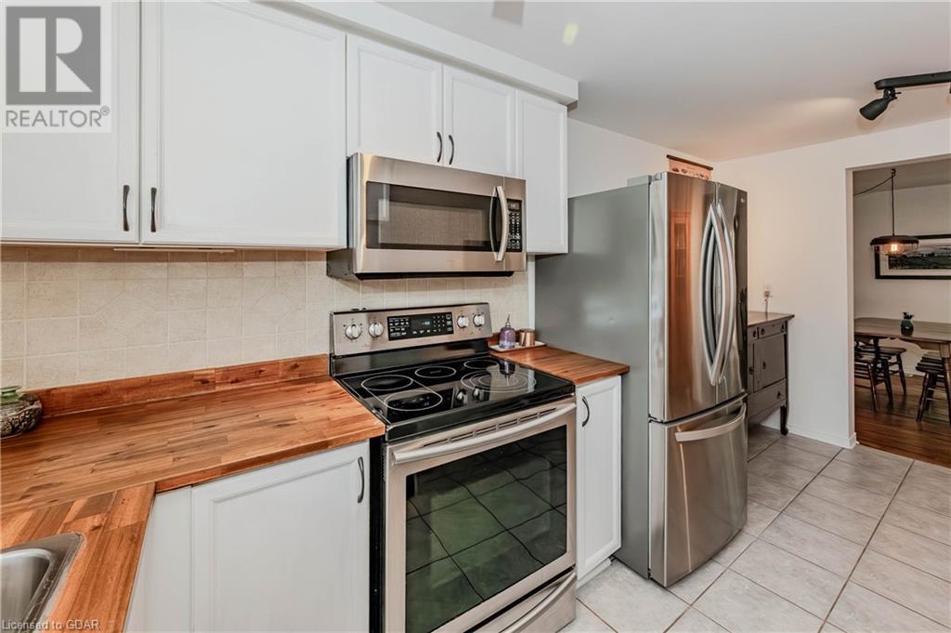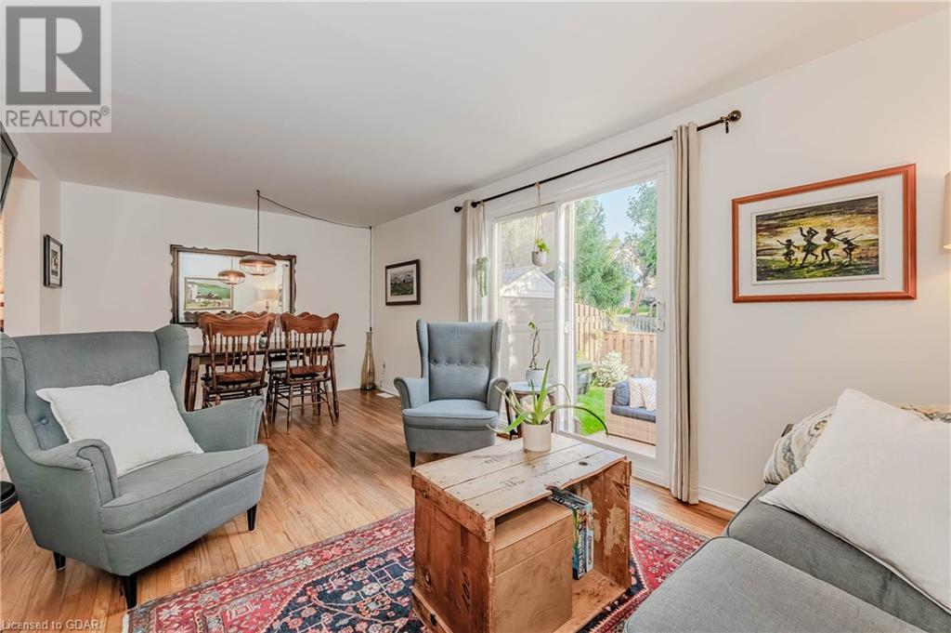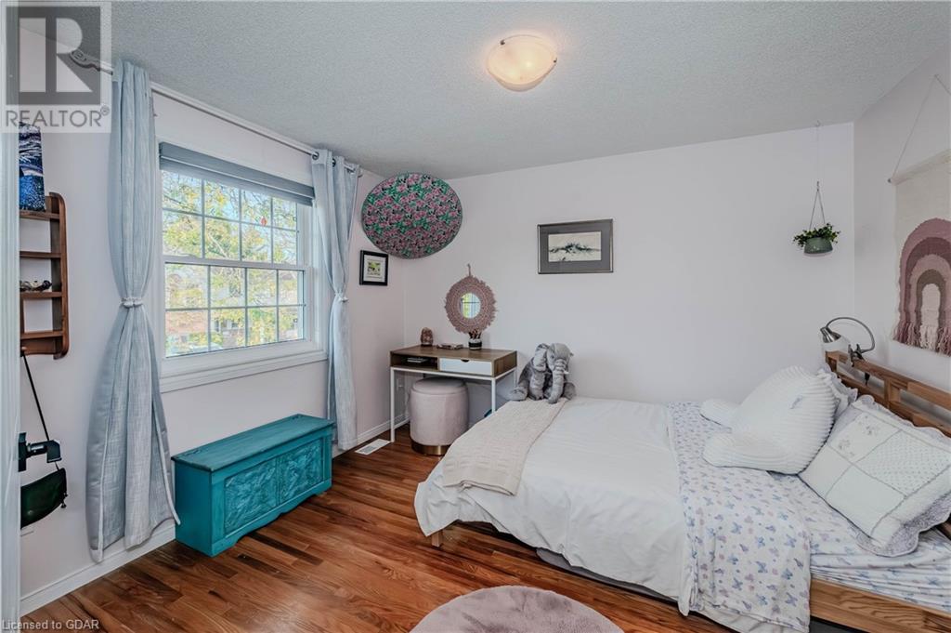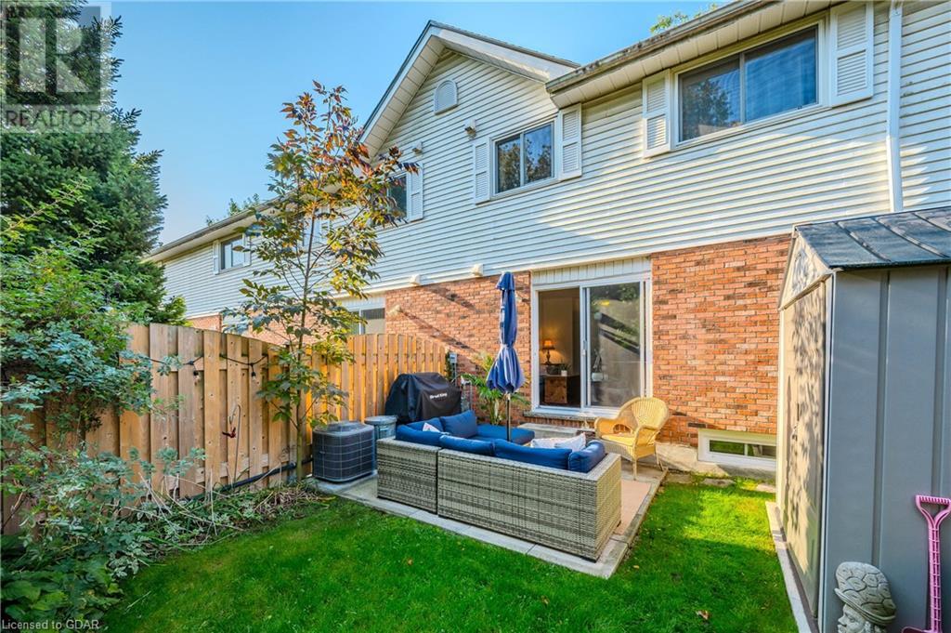129 Victoria Road N Unit# 31, Guelph, Ontario N1E 6V3 (27538452)
129 Victoria Road N Unit# 31 Guelph, Ontario N1E 6V3
$599,900Maintenance, Insurance, Property Management, Parking
$414 Monthly
Maintenance, Insurance, Property Management, Parking
$414 MonthlyWelcome to 31-129 Victoria Rd N, where the story of your next chapter begins. This charming 3-bedroom, 1.5-bath townhouse is more than just a place to live—it’s a space to create memories, unwind, and embrace a lifestyle filled with comfort and convenience. Perfectly designed for families and downsizers alike, this home blends cozy living with practical features that cater to your everyday needs. Imagine stepping into a bright, open-concept living area where sunlight dances through the windows, inviting you to relax and spend quality time with loved ones. The heart of the home, the kitchen, flows seamlessly into the dining area, making it easy to host family dinners or entertain friends. Downstairs, the fully finished basement offers the perfect spot for a family movie night, kids' play area, or even a cozy home office. Upstairs, you’ll find three generous bedrooms—each designed to offer peace and privacy. Whether you’re tucking in your little ones after a day of adventure or setting up the perfect guest room, these spaces will grow with you. Living here means more than just a comfortable home. Step outside and discover the community park where children can laugh and play, or take a short walk to the nearby public recreation centre for a swim, workout, or some fun family activities. This is a neighbourhood where connections are made, and life is lived fully. 31-129 Victoria Rd N isn’t just a house—it’s where life unfolds, and we can’t wait for you to make it your own. (id:48850)
Property Details
| MLS® Number | 40662588 |
| Property Type | Single Family |
| AmenitiesNearBy | Public Transit, Schools |
| CommunityFeatures | Quiet Area, Community Centre |
| EquipmentType | Rental Water Softener, Water Heater |
| Features | Paved Driveway |
| ParkingSpaceTotal | 1 |
| RentalEquipmentType | Rental Water Softener, Water Heater |
Building
| BathroomTotal | 2 |
| BedroomsAboveGround | 3 |
| BedroomsTotal | 3 |
| Appliances | Dryer, Refrigerator, Stove, Water Softener, Washer |
| ArchitecturalStyle | 2 Level |
| BasementDevelopment | Finished |
| BasementType | Full (finished) |
| ConstructedDate | 1991 |
| ConstructionStyleAttachment | Attached |
| CoolingType | Central Air Conditioning |
| ExteriorFinish | Brick, Vinyl Siding |
| FoundationType | Poured Concrete |
| HalfBathTotal | 1 |
| HeatingFuel | Natural Gas |
| HeatingType | Forced Air |
| StoriesTotal | 2 |
| SizeInterior | 1483 Sqft |
| Type | Row / Townhouse |
| UtilityWater | Municipal Water |
Parking
| None |
Land
| Acreage | No |
| FenceType | Partially Fenced |
| LandAmenities | Public Transit, Schools |
| Sewer | Municipal Sewage System |
| SizeTotalText | Unknown |
| ZoningDescription | R3 |
Rooms
| Level | Type | Length | Width | Dimensions |
|---|---|---|---|---|
| Second Level | 4pc Bathroom | Measurements not available | ||
| Second Level | Bedroom | 9'9'' x 10'11'' | ||
| Second Level | Bedroom | 8'9'' x 9'7'' | ||
| Second Level | Primary Bedroom | 13'1'' x 9'9'' | ||
| Basement | Laundry Room | 11'11'' x 5'11'' | ||
| Basement | Recreation Room | 21'2'' x 18'7'' | ||
| Main Level | Dining Room | 7'3'' x 10'4'' | ||
| Main Level | 2pc Bathroom | 3'1'' x 6'9'' | ||
| Main Level | Living Room | 11'7'' x 10'4'' | ||
| Main Level | Kitchen | 15'2'' x 9'9'' |
https://www.realtor.ca/real-estate/27538452/129-victoria-road-n-unit-31-guelph
Interested?
Contact us for more information

