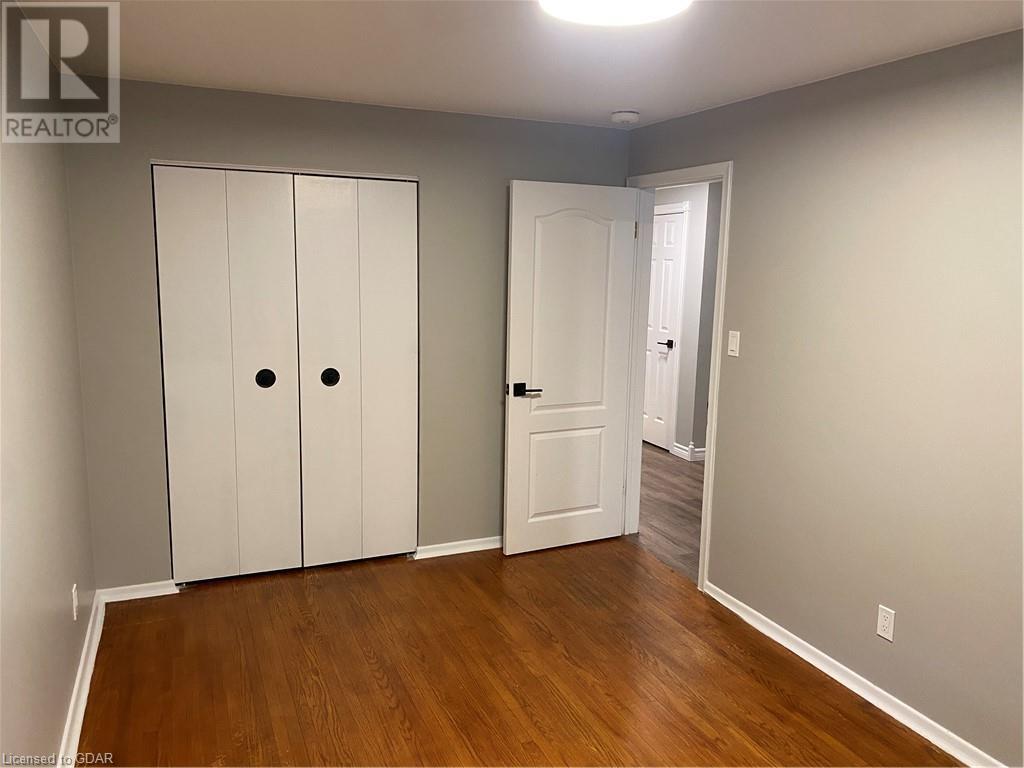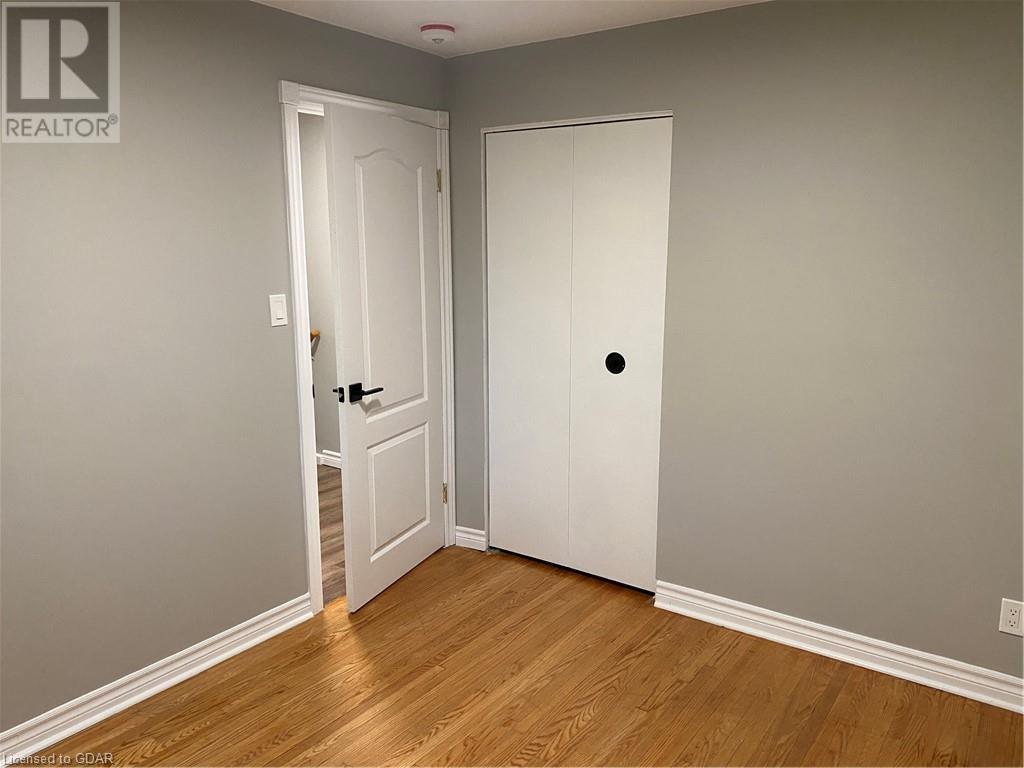14 Lonsdale Drive, Guelph, Ontario N1H 5N2 (27544166)
14 Lonsdale Drive Guelph, Ontario N1H 5N2
3 Bedroom 1 Bathroom 950 sqft
Central Air Conditioning Forced Air
$2,600 Monthly
Fantastic All Inclusive rental opportunity! This main and second-floor lease is located in a highly sought-after neighborhood, surrounded by mature trees. The home is carpet-free, featuring a bright living room with a large sun-filled window overlooking the front yard. The crisp white kitchen includes a convenient laundry closet. Upstairs, youll find three generously sized bedrooms and a full bathroom. The tenant will have access to two driveway parking spots. Close to schools and parks. No backyard or basement access. Hydro and internet in addition to. Lawn and garden looked after by landlord. (id:48850)
Property Details
| MLS® Number | 40663103 |
| Property Type | Single Family |
| AmenitiesNearBy | Park, Schools |
| ParkingSpaceTotal | 2 |
Building
| BathroomTotal | 1 |
| BedroomsAboveGround | 3 |
| BedroomsTotal | 3 |
| Appliances | Dishwasher, Dryer, Refrigerator, Stove, Washer |
| BasementType | None |
| ConstructionStyleAttachment | Detached |
| CoolingType | Central Air Conditioning |
| ExteriorFinish | Brick, Stone |
| HeatingFuel | Natural Gas |
| HeatingType | Forced Air |
| SizeInterior | 950 Sqft |
| Type | House |
| UtilityWater | Municipal Water |
Land
| AccessType | Road Access |
| Acreage | No |
| LandAmenities | Park, Schools |
| Sewer | Municipal Sewage System |
| SizeDepth | 95 Ft |
| SizeFrontage | 55 Ft |
| SizeTotalText | Unknown |
| ZoningDescription | R1b |
Rooms
| Level | Type | Length | Width | Dimensions |
|---|---|---|---|---|
| Second Level | 4pc Bathroom | 8'11'' x 5'6'' | ||
| Second Level | Bedroom | 10'6'' x 8'11'' | ||
| Second Level | Bedroom | 10'7'' x 8'10'' | ||
| Second Level | Primary Bedroom | 13'11'' x 8'10'' | ||
| Main Level | Kitchen | 9'7'' x 8'11'' | ||
| Main Level | Dining Room | 10'0'' x 8'11'' | ||
| Main Level | Living Room | 19'9'' x 12'0'' |
https://www.realtor.ca/real-estate/27544166/14-lonsdale-drive-guelph
Interested?
Contact us for more information























