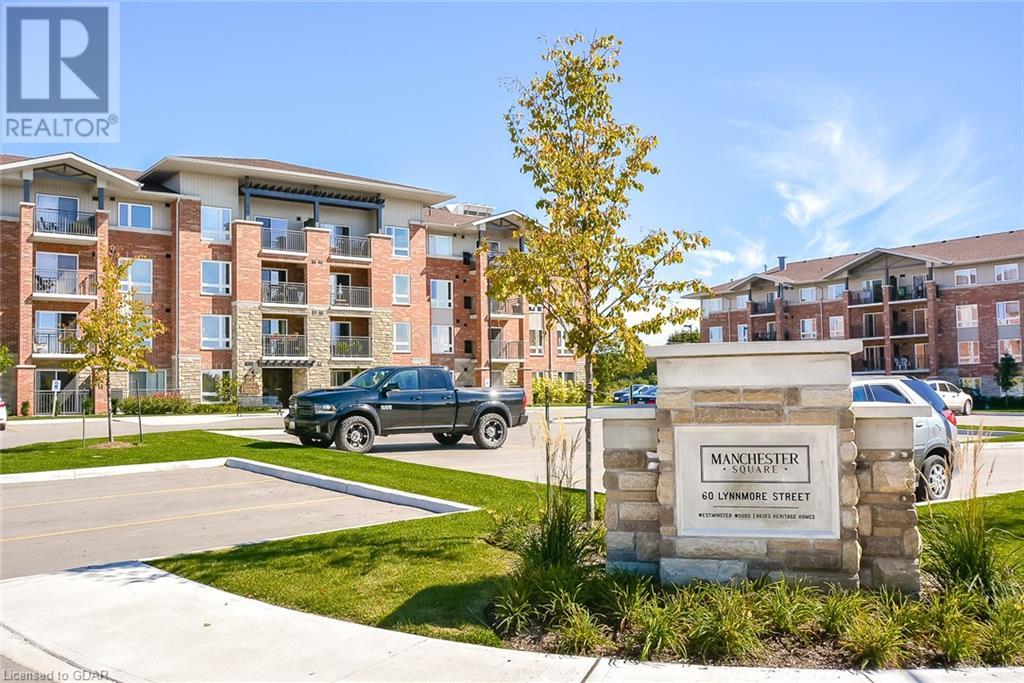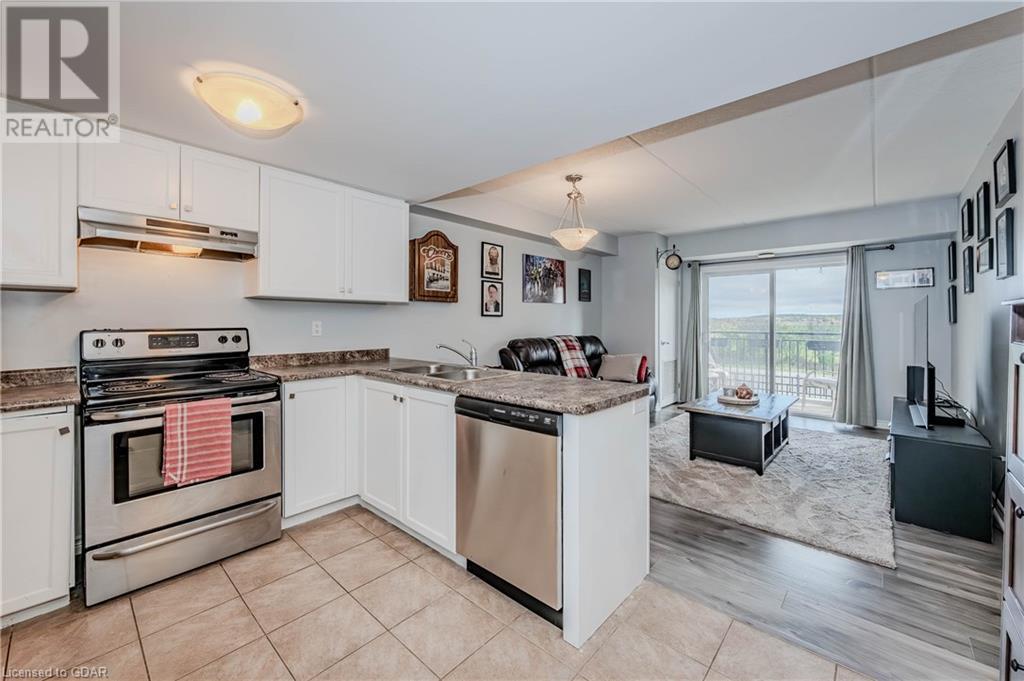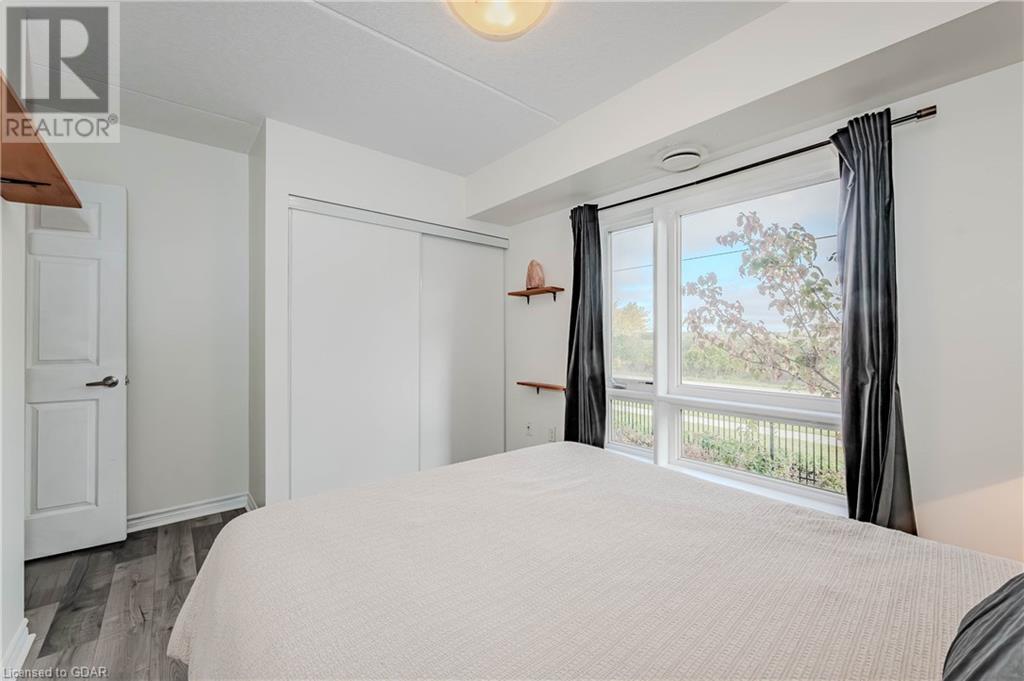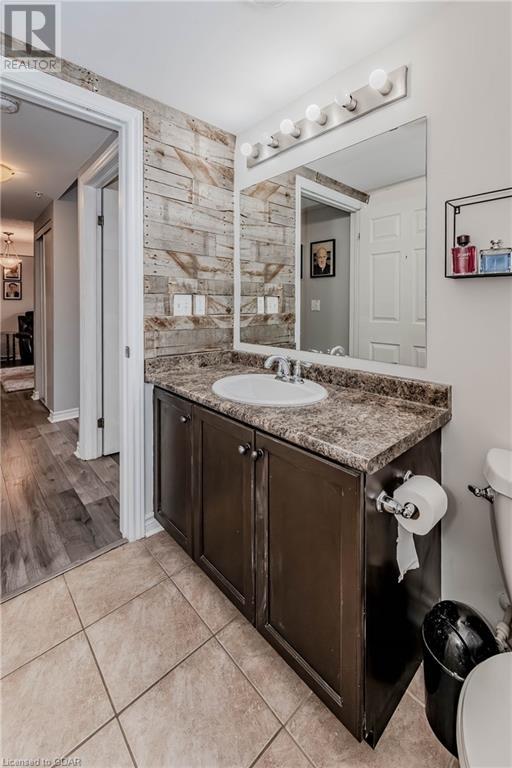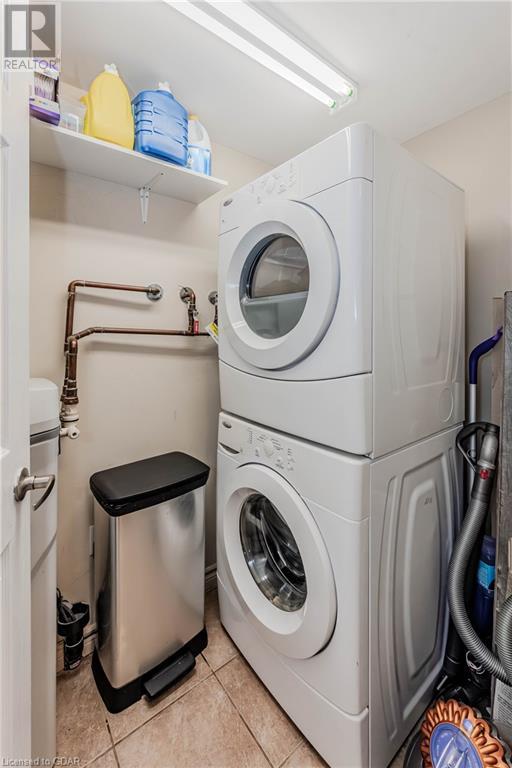60 Lynnmore Street Unit# 201, Guelph, Ontario N1L 0J8 (27550475)
60 Lynnmore Street Unit# 201 Guelph, Ontario N1L 0J8
2 Bedroom 1 Bathroom 735.12 sqft
Central Air Conditioning Forced Air
$495,000Maintenance, Insurance, Landscaping, Property Management, Parking
$312.83 Monthly
Maintenance, Insurance, Landscaping, Property Management, Parking
$312.83 MonthlyWelcome to this modern 1-bedroom plus den condo located in the highly sought after south end of Guelph. Situated on the second floor, this unit offers a perfect blend of comfort and convenience with 1 bathroom and an open-concept living space. Enjoy the benefits of nearby amenities, including shopping, dining and parks all within walking distance. Complete with one dedicated parking spot, this condo is perfect for first-time home buyers, downsizers or investors. Don't miss out on this fantastic opportunity to live in one of Guelph's most vibrant communities! (id:48850)
Property Details
| MLS® Number | 40665242 |
| Property Type | Single Family |
| AmenitiesNearBy | Park, Place Of Worship, Playground, Public Transit, Schools, Shopping |
| CommunityFeatures | High Traffic Area, Quiet Area |
| Features | Balcony, Paved Driveway |
| ParkingSpaceTotal | 1 |
| ViewType | View (panoramic) |
Building
| BathroomTotal | 1 |
| BedroomsAboveGround | 1 |
| BedroomsBelowGround | 1 |
| BedroomsTotal | 2 |
| Amenities | Party Room |
| Appliances | Dishwasher, Dryer, Refrigerator, Stove, Washer, Hood Fan, Window Coverings |
| BasementType | None |
| ConstructedDate | 2012 |
| ConstructionStyleAttachment | Attached |
| CoolingType | Central Air Conditioning |
| ExteriorFinish | Brick, Stone |
| FoundationType | Poured Concrete |
| HeatingType | Forced Air |
| StoriesTotal | 1 |
| SizeInterior | 735.12 Sqft |
| Type | Apartment |
| UtilityWater | Municipal Water |
Land
| Acreage | No |
| LandAmenities | Park, Place Of Worship, Playground, Public Transit, Schools, Shopping |
| Sewer | Municipal Sewage System |
| SizeTotalText | Unknown |
| ZoningDescription | R3a-41 |
Rooms
| Level | Type | Length | Width | Dimensions |
|---|---|---|---|---|
| Main Level | Utility Room | 2'9'' x 2'4'' | ||
| Main Level | Den | 11'4'' x 6'6'' | ||
| Main Level | Living Room | 11'4'' x 12'2'' | ||
| Main Level | Laundry Room | 8'0'' x 4'1'' | ||
| Main Level | Kitchen | 9'6'' x 12'2'' | ||
| Main Level | Dining Room | 3'9'' x 12'2'' | ||
| Main Level | Bedroom | 11'0'' x 12'10'' | ||
| Main Level | 4pc Bathroom | 5'3'' x 9'0'' |
https://www.realtor.ca/real-estate/27550475/60-lynnmore-street-unit-201-guelph
Interested?
Contact us for more information

