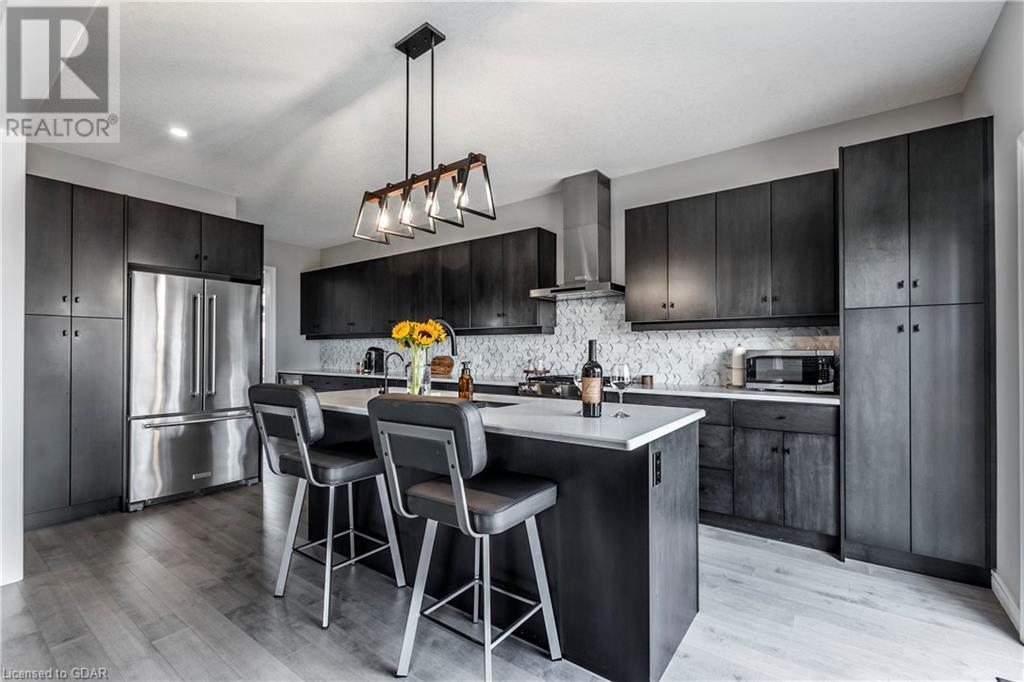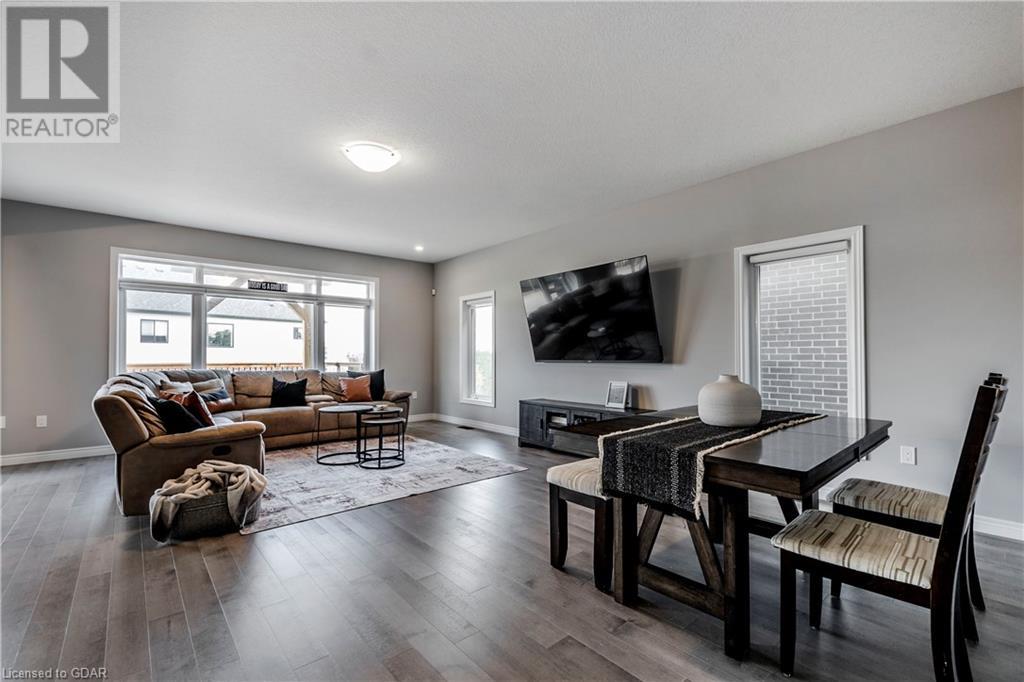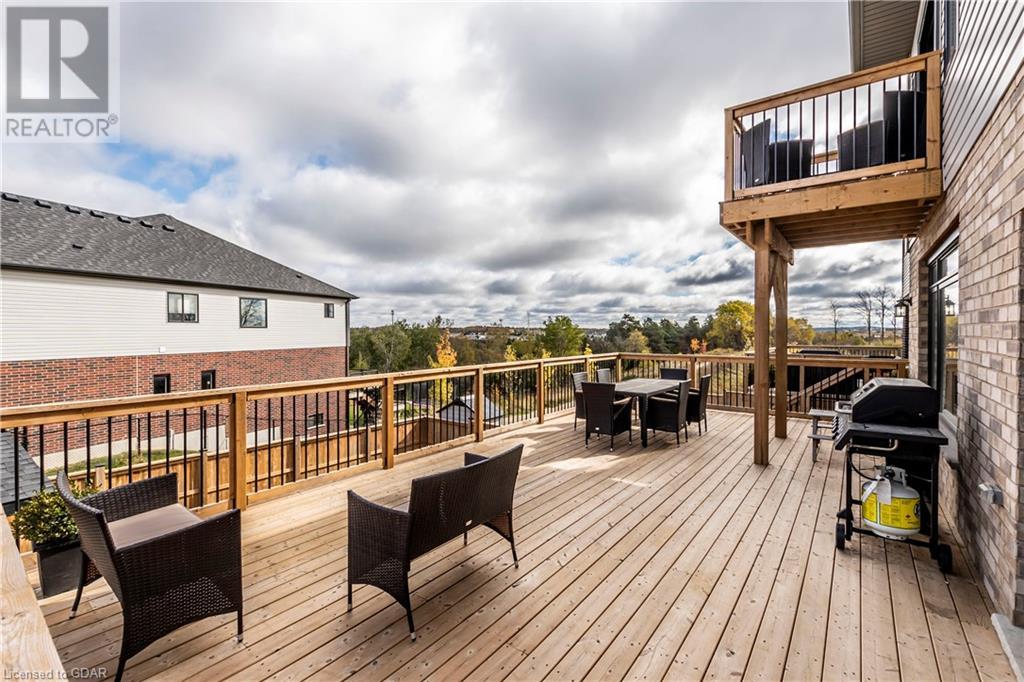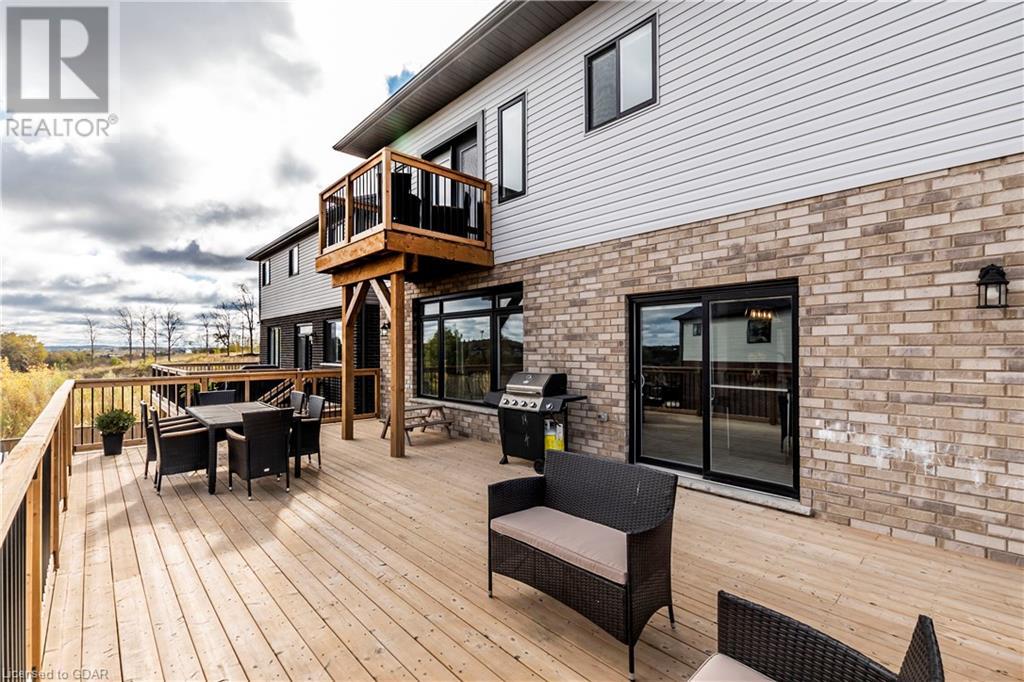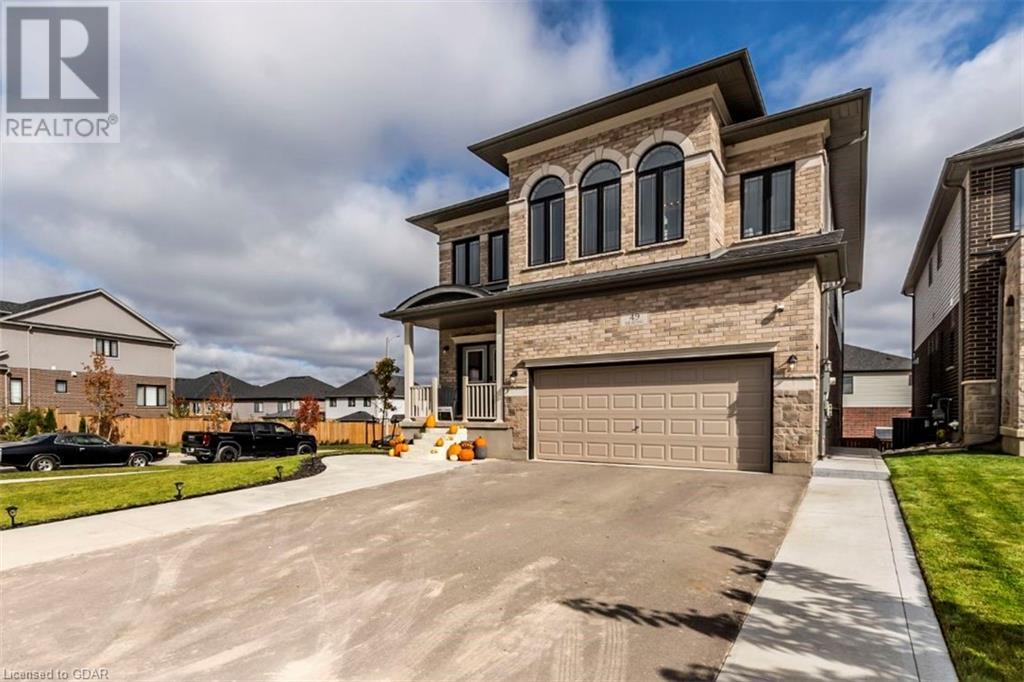7 Bedroom 5 Bathroom 4845 sqft
2 Level Central Air Conditioning Forced Air Landscaped
$1,799,999
Welcome to 49 Keating Street, Guelph: 2021 Fusion built home settled on a premium corner walk-out lot. With upgraded 9' ceilings on each level and over 4400 sf of finished living space, this stunning home offers 5+2 bedrooms, 4.5 bathrooms AND a fully finished WALK OUT basement. Upon entering, the 9' ceilings showcase the bright and airy main level that features open concept living including a sitting room, living room, dining room and kitchen that provides great entertaining options. In the kitchen, you'll find a ton of upgrades including quartz counters, backsplash, oversized island and stainless steel appliances. There is also a powder room on the main level along with 2 interior accesses to the garage. Upstairs you'll find 5 generous sized bedrooms with 3 bathrooms, including a primary bedroom with ensuite that is complete with a Juliette balcony to enjoy your morning coffee. Downstairs, enjoy the walk out basement with over 1200 sf of beautifully finished space including oversized windows, wet-bar, 3pc bath and 2 additional bedrooms - perfect for additional hang out space! This property has even more to offer outside: spacious backyard deck and patio that leads to a fully fenced backyard and shed. Additionally, the property offers a 2-car garage, providing ample parking (4+ cars on driveway) and storage options. Located in a quiet and fabulous neighbourhood and within close proximity to many schools, amenities, parks and trails. Extensive upgrades list in attachments (ask your REALTOR®). You're not going to find another home in this condition at this price. Book your private viewing today! (id:48850)
Property Details
| MLS® Number | 40663555 |
| Property Type | Single Family |
| AmenitiesNearBy | Park, Playground, Public Transit, Schools, Shopping |
| CommunityFeatures | Quiet Area |
| EquipmentType | Water Heater |
| Features | Corner Site, Conservation/green Belt, Paved Driveway, Automatic Garage Door Opener |
| ParkingSpaceTotal | 6 |
| RentalEquipmentType | Water Heater |
Building
| BathroomTotal | 5 |
| BedroomsAboveGround | 5 |
| BedroomsBelowGround | 2 |
| BedroomsTotal | 7 |
| Appliances | Dishwasher, Microwave, Refrigerator, Stove, Hood Fan |
| ArchitecturalStyle | 2 Level |
| BasementDevelopment | Partially Finished |
| BasementType | Full (partially Finished) |
| ConstructedDate | 2021 |
| ConstructionStyleAttachment | Detached |
| CoolingType | Central Air Conditioning |
| ExteriorFinish | Brick, Metal, Shingles |
| FoundationType | Poured Concrete |
| HalfBathTotal | 1 |
| HeatingFuel | Natural Gas |
| HeatingType | Forced Air |
| StoriesTotal | 2 |
| SizeInterior | 4845 Sqft |
| Type | House |
| UtilityWater | Municipal Water |
Parking
Land
| Acreage | No |
| FenceType | Fence |
| LandAmenities | Park, Playground, Public Transit, Schools, Shopping |
| LandscapeFeatures | Landscaped |
| Sewer | Municipal Sewage System |
| SizeDepth | 110 Ft |
| SizeFrontage | 46 Ft |
| SizeTotalText | Under 1/2 Acre |
| ZoningDescription | Residential |
Rooms
| Level | Type | Length | Width | Dimensions |
|---|
| Second Level | Primary Bedroom | | | 16'3'' x 15'6'' |
| Second Level | Laundry Room | | | 5'5'' x 6'6'' |
| Second Level | Bedroom | | | 13'0'' x 11'9'' |
| Second Level | Bedroom | | | 10'8'' x 14'1'' |
| Second Level | Bedroom | | | 13'0'' x 11'6'' |
| Second Level | Bedroom | | | 13'1'' x 14'2'' |
| Second Level | Full Bathroom | | | 12'10'' x 11'1'' |
| Second Level | 4pc Bathroom | | | 13'0'' x 6'5'' |
| Second Level | 3pc Bathroom | | | 12'10'' x 12'10'' |
| Basement | 3pc Bathroom | | | 10'11'' x 7'1'' |
| Basement | Bedroom | | | 10'1'' x 11'0'' |
| Basement | Bedroom | | | 11'6'' x 11'7'' |
| Basement | Recreation Room | | | 17'10'' x 19'8'' |
| Main Level | Living Room | | | 13'8'' x 17'11'' |
| Main Level | Kitchen | | | 11'2'' x 22'11'' |
| Main Level | Family Room | | | 17'4'' x 14'3'' |
| Main Level | Dining Room | | | 17'4'' x 8'5'' |
| Main Level | 2pc Bathroom | | | 6'2'' x 5'10'' |
https://www.realtor.ca/real-estate/27576749/49-keating-street-guelph








