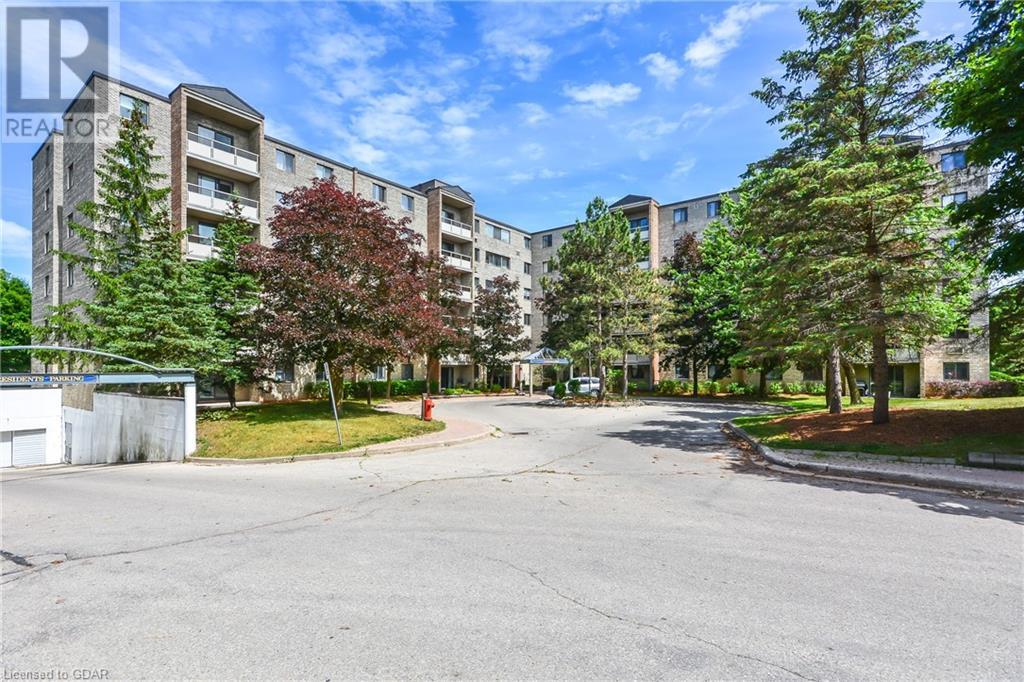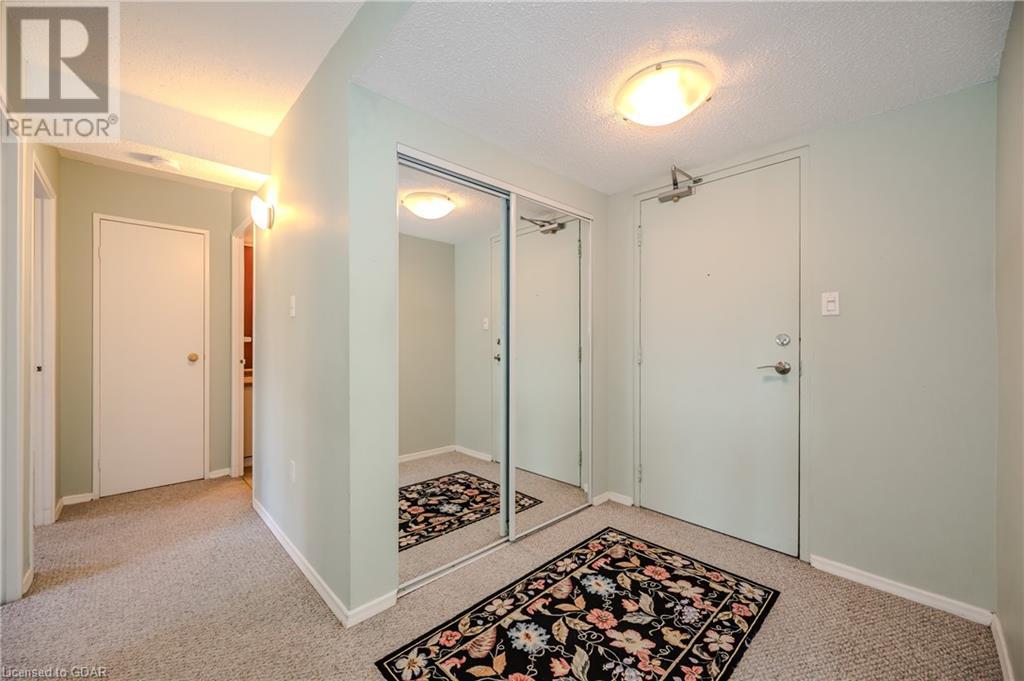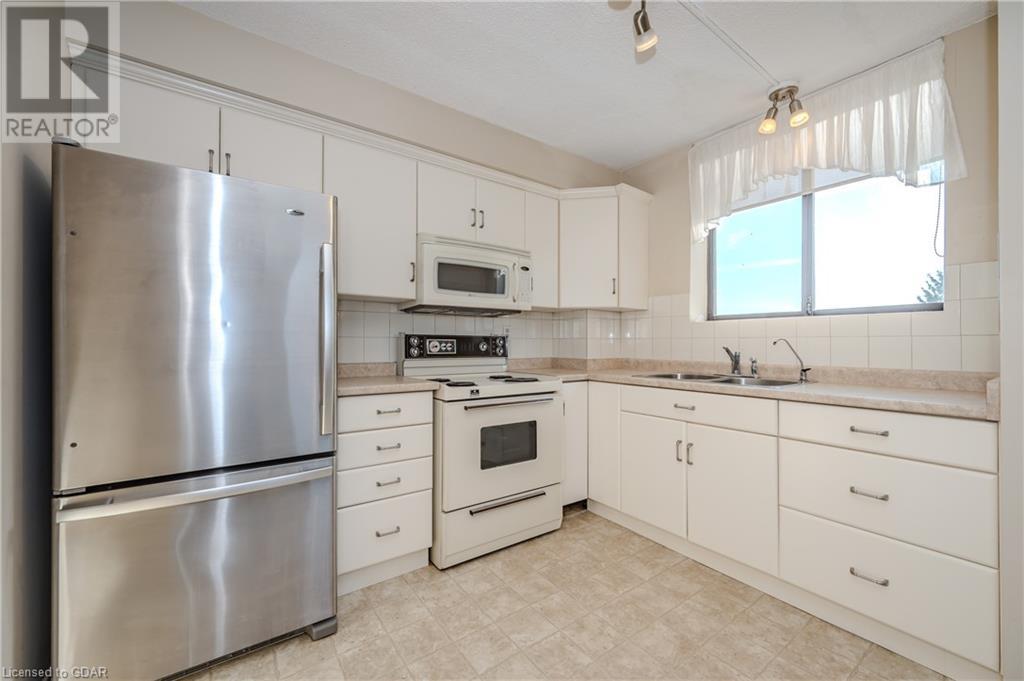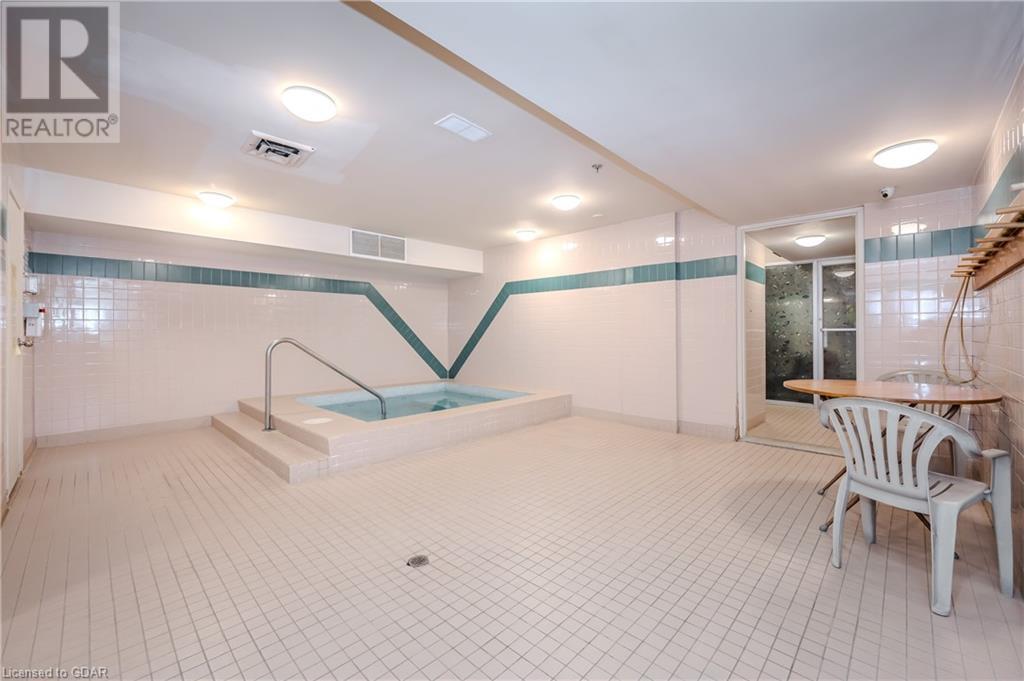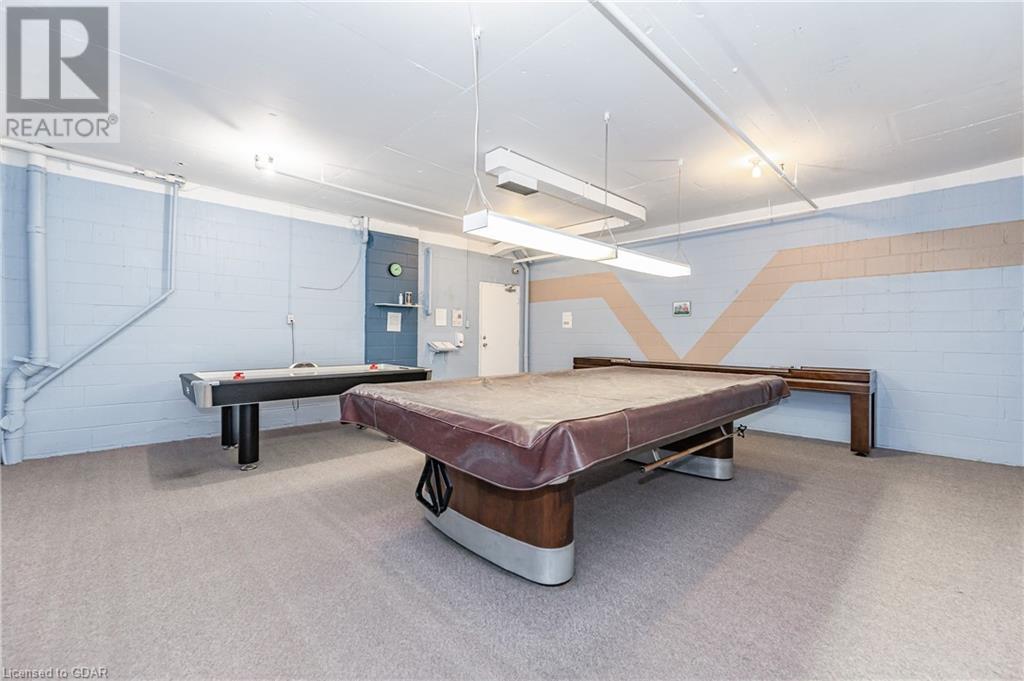93 Westwood Road Unit# 402, Guelph, Ontario N1H 7J7 (27578061)
93 Westwood Road Unit# 402 Guelph, Ontario N1H 7J7
$429,900Maintenance,
$794.51 Monthly
Maintenance,
$794.51 MonthlyWelcome to 93 Westwood Road Unit 402. This bright 2-bedroom corner condo is being offered for sale for the first time since its original occupancy. Two spacious bedrooms, two bathrooms including Primary Bedroom en suite, and expansive windows that flood the space with natural light. Private balcony for outdoor enjoyment and views of Margaret Greene Park. This unit includes a prime underground parking spot near to the building entrance. Condominium fees include: heat, electricity, water, and building insurance. 93 Westwood Road is a quiet, secure and well-maintained building featuring a range of fantastic amenities: fitness centre, party and game rooms, library, sauna, hot tub, and outdoor pool. Located across from Margaret Greene Park, and close to schools, shopping centres + Costco, and public transit - an ideal location ideal for both convenience and lifestyle. (id:48850)
Property Details
| MLS® Number | 40667962 |
| Property Type | Single Family |
| AmenitiesNearBy | Golf Nearby, Park, Place Of Worship, Public Transit, Schools |
| Features | Southern Exposure, Balcony, Automatic Garage Door Opener |
| ParkingSpaceTotal | 1 |
| StorageType | Locker |
Building
| BathroomTotal | 2 |
| BedroomsAboveGround | 2 |
| BedroomsTotal | 2 |
| Amenities | Car Wash, Exercise Centre, Party Room |
| Appliances | Dryer, Microwave, Refrigerator, Stove, Washer, Hood Fan |
| BasementType | None |
| ConstructedDate | 1981 |
| ConstructionStyleAttachment | Attached |
| CoolingType | Wall Unit |
| ExteriorFinish | Brick |
| HalfBathTotal | 1 |
| HeatingFuel | Electric |
| HeatingType | Baseboard Heaters |
| StoriesTotal | 1 |
| SizeInterior | 897.68 Sqft |
| Type | Apartment |
| UtilityWater | Municipal Water |
Parking
| Underground | |
| Visitor Parking |
Land
| AccessType | Highway Access |
| Acreage | No |
| LandAmenities | Golf Nearby, Park, Place Of Worship, Public Transit, Schools |
| Sewer | Municipal Sewage System |
| SizeTotalText | Unknown |
| ZoningDescription | R.4a |
Rooms
| Level | Type | Length | Width | Dimensions |
|---|---|---|---|---|
| Main Level | Primary Bedroom | 11'4'' x 11'10'' | ||
| Main Level | Living Room | 14'11'' x 13'0'' | ||
| Main Level | Kitchen | 7'10'' x 9'11'' | ||
| Main Level | Dining Room | 11'10'' x 9'2'' | ||
| Main Level | Bedroom | 11'4'' x 10'0'' | ||
| Main Level | 4pc Bathroom | 5'0'' x 8'3'' | ||
| Main Level | Full Bathroom | 3'11'' x 5'4'' |
https://www.realtor.ca/real-estate/27578061/93-westwood-road-unit-402-guelph
Interested?
Contact us for more information

