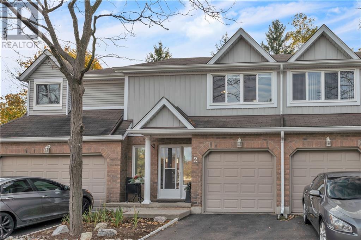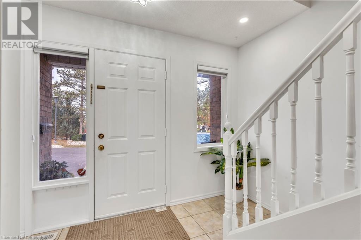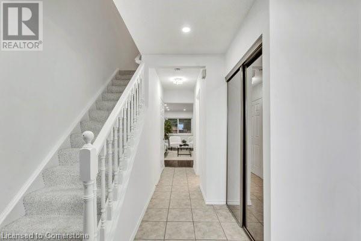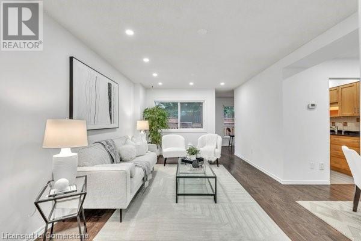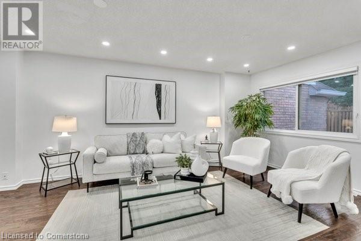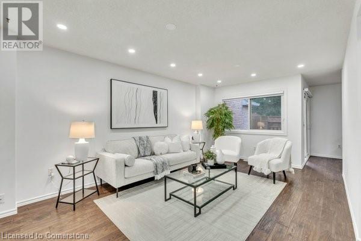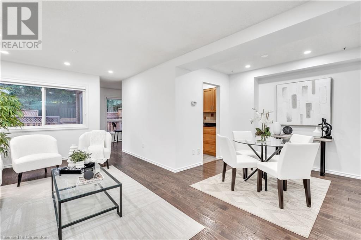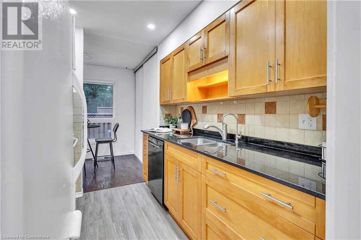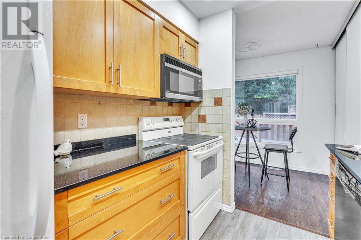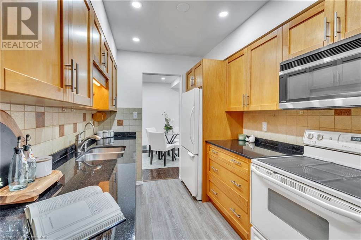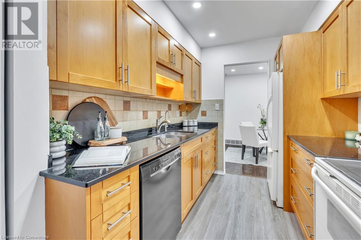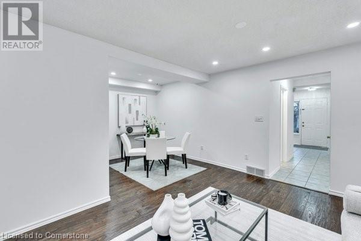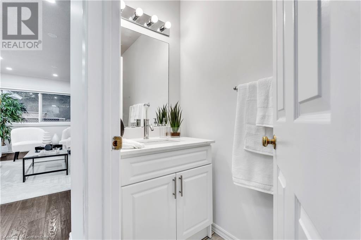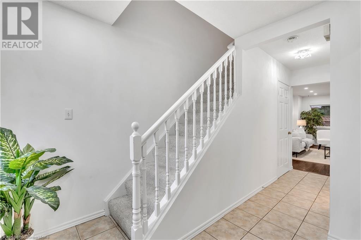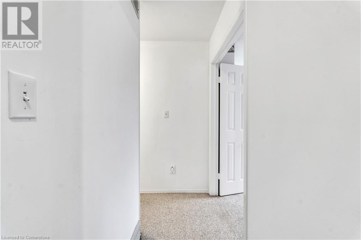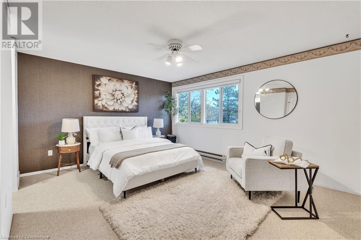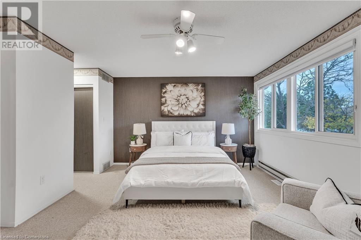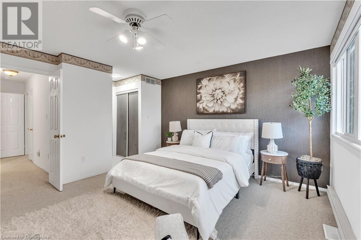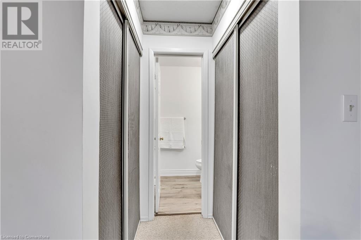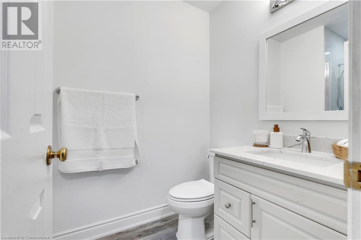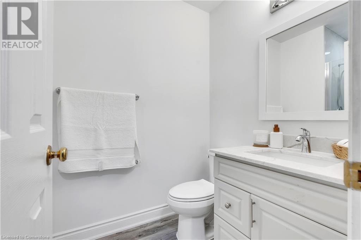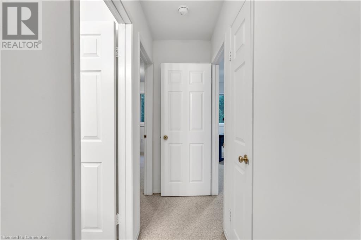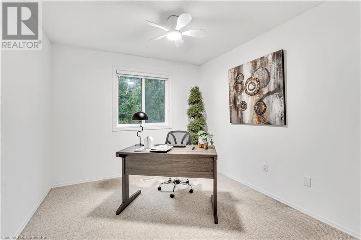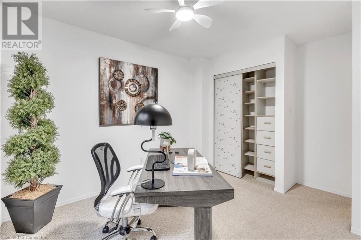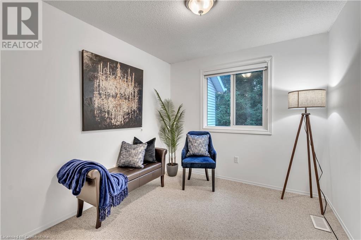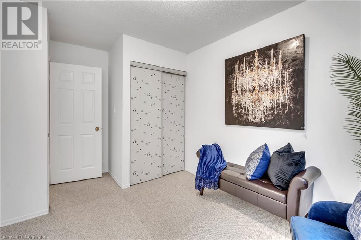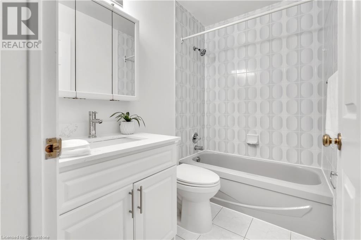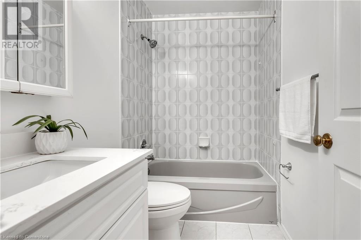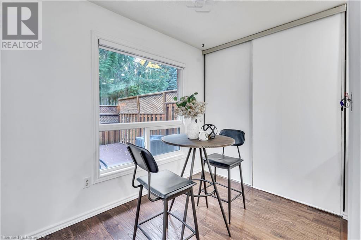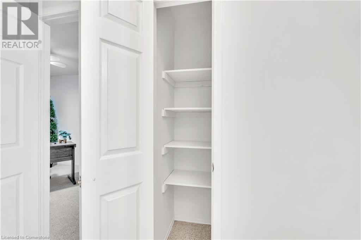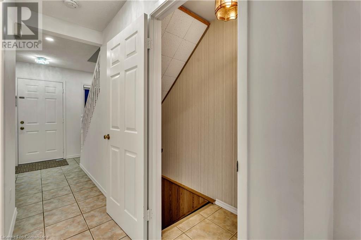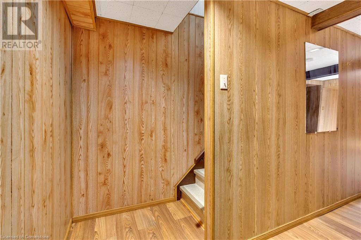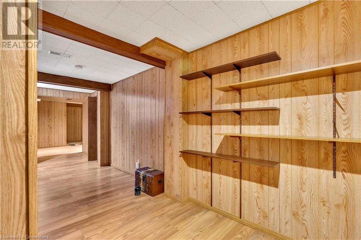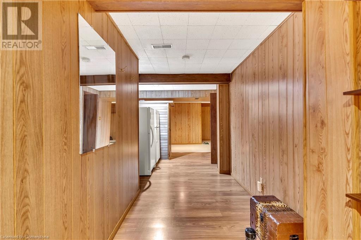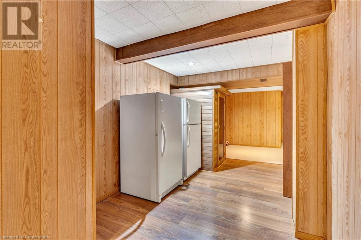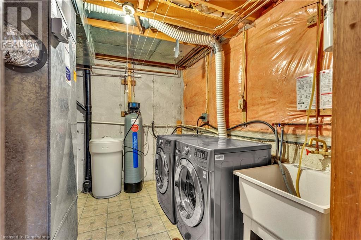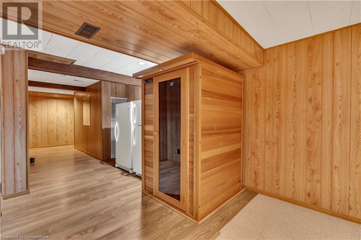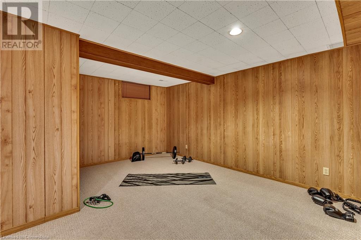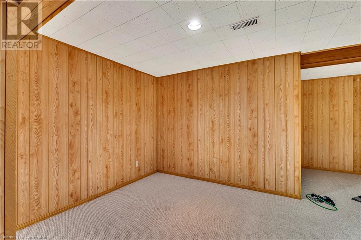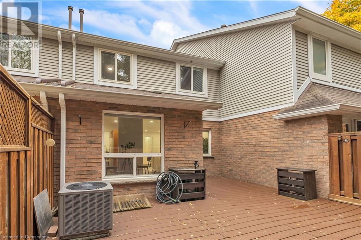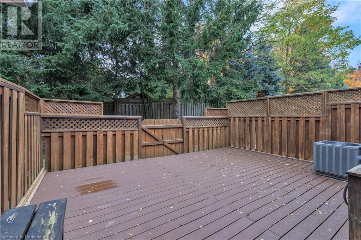524 Beechwood Drive Unit# 2, Waterloo, Ontario N2T 2G9 (27595885)
524 Beechwood Drive Unit# 2 Waterloo, Ontario N2T 2G9
$628,989Maintenance, Insurance, Common Area Maintenance, Landscaping, Other, See Remarks, Property Management, Water, Parking
$770 Monthly
Maintenance, Insurance, Common Area Maintenance, Landscaping, Other, See Remarks, Property Management, Water, Parking
$770 MonthlyBEAUTIFUL BEECHWOOD CONDO - EXECUTIVE LIVING! This Pristine condo has Hardwood in living room & dining room. Clean barber carpets in upper level. Private patio & yard. This very quiet well run condo is close to shopping, U of W, RIM, Fit for less. Backing onto trees and luxury homes. The kitchen offers tons of storage and has a dinette surrounded by windows. From here you step outside to large deck and gardens all backing onto Greenspace. A convenient 2 piece bath finishes this level. Upstairs are 3 bedrooms. Master bedroom is own ensuite bathroom and big closets. The lower level contains a large L shaped rec room accentuated with wood beams and Sauna. Lots of storage. Pride of ownership is apparent in this spotless home located close to amenities and public transit. Top of the line New blinds throughout. The shoveling will be done for you this winter and you can cool off in the pool in this summer. Carefree living! Pride of ownership is apparent in this spotless home located close to amenities and public transit. Community pool. Add to this LIFESTYLE with a POOL exclusive to owners. Dont miss the opportunity to live in Beechwood! (id:48850)
Open House
This property has open houses!
1:00 am
Ends at:3:00 pm
Property Details
| MLS® Number | 40670417 |
| Property Type | Single Family |
| AmenitiesNearBy | Park, Place Of Worship, Public Transit, Shopping |
| EquipmentType | Rental Water Softener, Water Heater |
| Features | Visual Exposure, Backs On Greenbelt, Conservation/green Belt, Balcony, Paved Driveway, Automatic Garage Door Opener |
| ParkingSpaceTotal | 2 |
| PoolType | On Ground Pool |
| RentalEquipmentType | Rental Water Softener, Water Heater |
Building
| BathroomTotal | 3 |
| BedroomsAboveGround | 3 |
| BedroomsTotal | 3 |
| Appliances | Dishwasher, Dryer, Microwave, Sauna, Washer, Garage Door Opener |
| ArchitecturalStyle | 2 Level |
| BasementDevelopment | Finished |
| BasementType | Full (finished) |
| ConstructedDate | 1988 |
| ConstructionStyleAttachment | Attached |
| CoolingType | Central Air Conditioning |
| ExteriorFinish | Brick Veneer, Shingles |
| FoundationType | Poured Concrete |
| HalfBathTotal | 1 |
| HeatingType | Forced Air |
| StoriesTotal | 2 |
| SizeInterior | 2030 Sqft |
| Type | Row / Townhouse |
| UtilityWater | Municipal Water |
Parking
| Attached Garage | |
| Visitor Parking |
Land
| AccessType | Road Access |
| Acreage | No |
| FenceType | Fence |
| LandAmenities | Park, Place Of Worship, Public Transit, Shopping |
| LandscapeFeatures | Landscaped |
| Sewer | Municipal Sewage System |
| SizeTotalText | Under 1/2 Acre |
| ZoningDescription | R 4 |
Rooms
| Level | Type | Length | Width | Dimensions |
|---|---|---|---|---|
| Second Level | Full Bathroom | 8'0'' x 4'11'' | ||
| Second Level | 4pc Bathroom | 7'5'' x 4'11'' | ||
| Second Level | Bedroom | 9'10'' x 12'9'' | ||
| Second Level | Bedroom | 9'1'' x 12'10'' | ||
| Second Level | Primary Bedroom | 16'0'' x 13'8'' | ||
| Basement | Recreation Room | 18'11'' x 15'10'' | ||
| Main Level | 2pc Bathroom | 3'0'' x 7'7'' | ||
| Main Level | Breakfast | 9'4'' x 7'2'' | ||
| Main Level | Dining Room | 7'11'' x 8'10'' | ||
| Main Level | Kitchen | 7'6'' x 8'7'' | ||
| Main Level | Living Room | 11'5'' x 17'10'' |
https://www.realtor.ca/real-estate/27595885/524-beechwood-drive-unit-2-waterloo
Interested?
Contact us for more information

