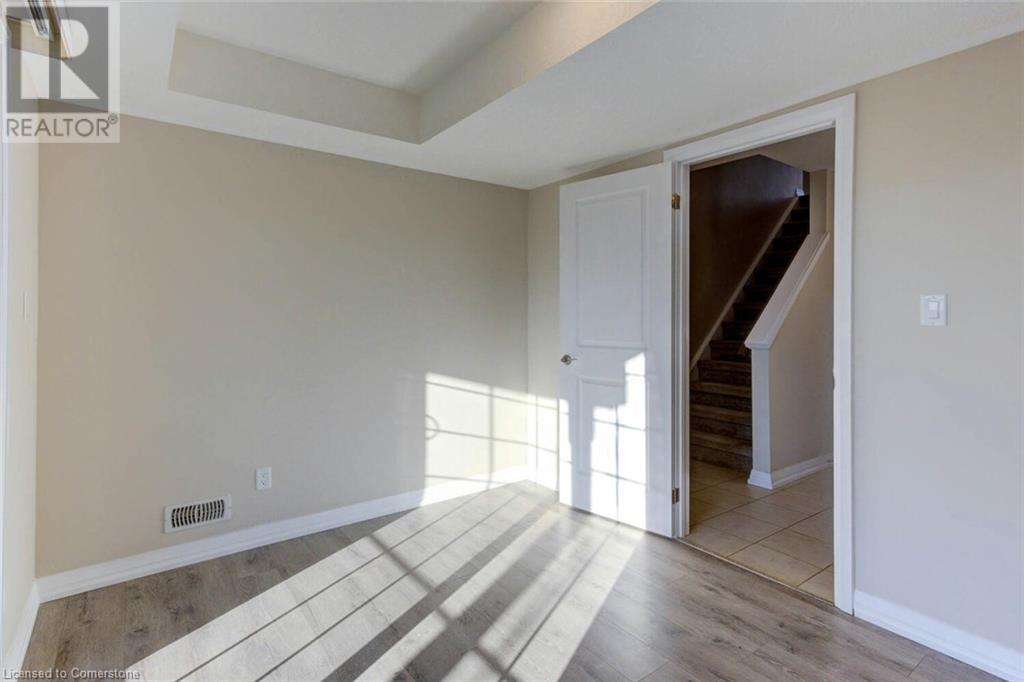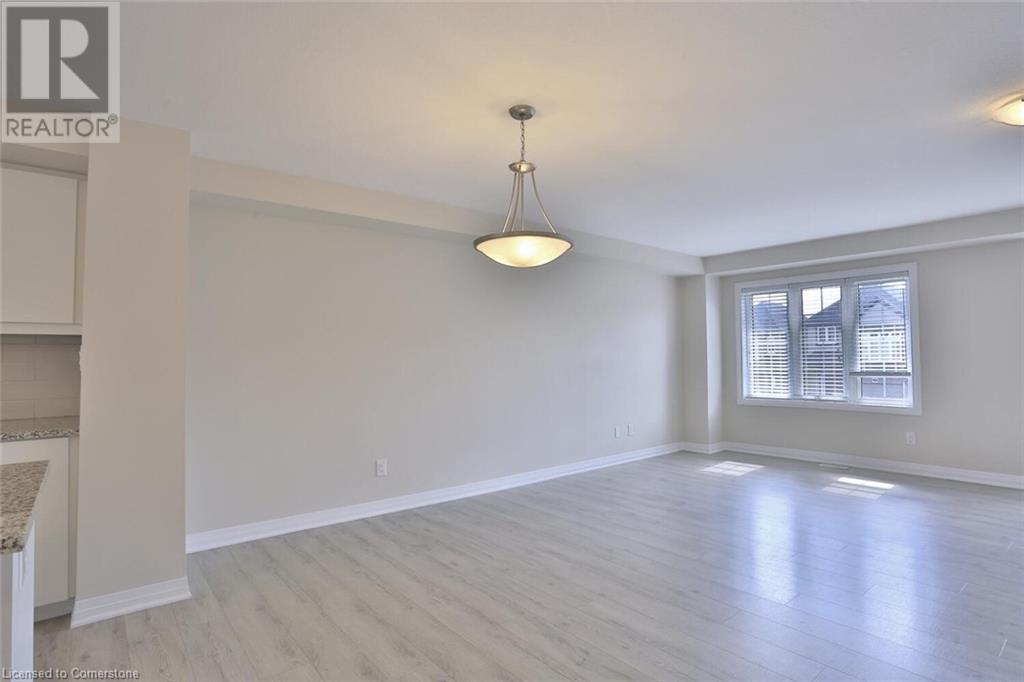4 Bank Swallow Crescent, Kitchener, Ontario N2P 2N3 (27630981)
4 Bank Swallow Crescent Kitchener, Ontario N2P 2N3
$2,875 MonthlyProperty Management
BEAUTIFUL TOWNHOUSES FOR LEASE CLOSE TO HWY 401. Nicely finished 3-bedroom, 3-bathroom home. Open Concept second floor with granite counter tops and stainless-steel appliances in the kitchen. Modern laminate flooring, ceramics and carpet through out. Huge Great Room. Master Bedroom with ensuite bathroom and a walk-in closet. WALK-OUT basement with finished office space. Central Air and garage door opener with remotes. Blinds in all windows. Backing to a pond with AMAZING SUNSETS. Utilities paid by tenants including water heater and water softener. Good credit is required, and a full application must be submitted. A MUST SEE. Photos as per vacant unit. (id:48850)
Property Details
| MLS® Number | 40674158 |
| Property Type | Single Family |
| AmenitiesNearBy | Park |
| EquipmentType | Rental Water Softener, Water Heater |
| Features | Balcony, Paved Driveway, Shared Driveway, Automatic Garage Door Opener |
| ParkingSpaceTotal | 2 |
| RentalEquipmentType | Rental Water Softener, Water Heater |
Building
| BathroomTotal | 3 |
| BedroomsAboveGround | 3 |
| BedroomsTotal | 3 |
| Appliances | Dishwasher, Dryer, Refrigerator, Stove, Washer, Microwave Built-in, Garage Door Opener |
| BasementDevelopment | Finished |
| BasementType | Partial (finished) |
| ConstructionStyleAttachment | Attached |
| CoolingType | Central Air Conditioning |
| ExteriorFinish | Brick, Stone, Vinyl Siding |
| FoundationType | Poured Concrete |
| HalfBathTotal | 1 |
| HeatingFuel | Natural Gas |
| HeatingType | Forced Air |
| StoriesTotal | 3 |
| SizeInterior | 1692 Sqft |
| Type | Row / Townhouse |
| UtilityWater | Municipal Water |
Parking
| Attached Garage |
Land
| AccessType | Highway Nearby |
| Acreage | No |
| LandAmenities | Park |
| Sewer | Municipal Sewage System |
| SizeFrontage | 18 Ft |
| SizeTotalText | Under 1/2 Acre |
| ZoningDescription | R-6 |
Rooms
| Level | Type | Length | Width | Dimensions |
|---|---|---|---|---|
| Second Level | 2pc Bathroom | Measurements not available | ||
| Second Level | Dining Room | 13'7'' x 10'5'' | ||
| Second Level | Kitchen | 11'2'' x 14'10'' | ||
| Second Level | Great Room | 17'3'' x 10'6'' | ||
| Third Level | Full Bathroom | Measurements not available | ||
| Third Level | 4pc Bathroom | Measurements not available | ||
| Third Level | Bedroom | 8'5'' x 10'1'' | ||
| Third Level | Bedroom | 8'5'' x 10'0'' | ||
| Third Level | Primary Bedroom | 12'7'' x 12'7'' | ||
| Main Level | Laundry Room | Measurements not available | ||
| Main Level | Office | 10'2'' x 14'2'' |
https://www.realtor.ca/real-estate/27630981/4-bank-swallow-crescent-kitchener
Interested?
Contact us for more information





























