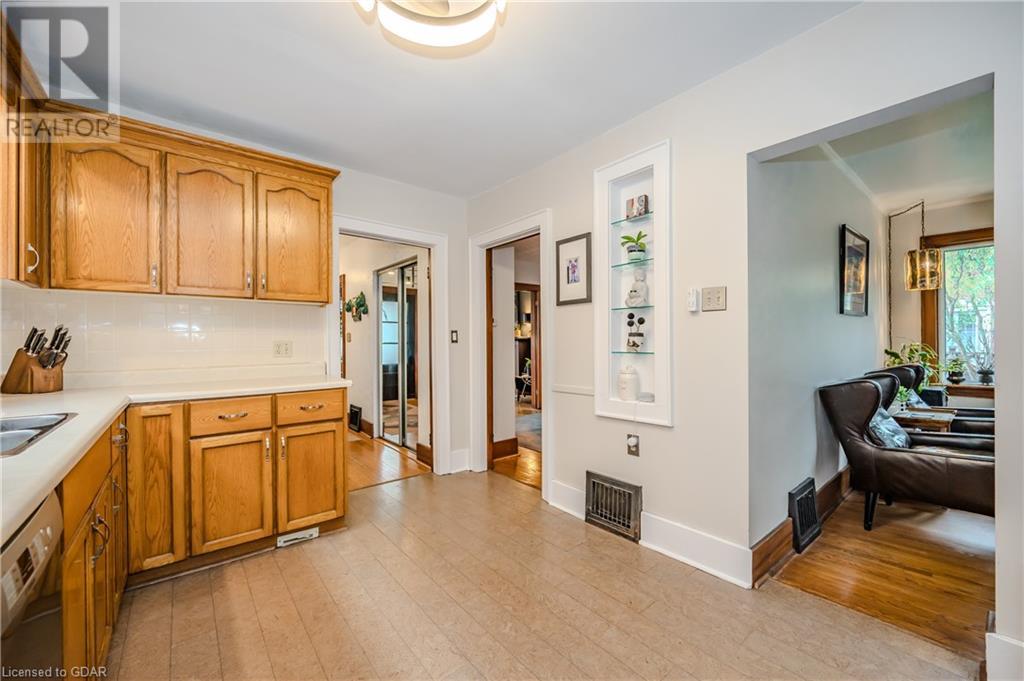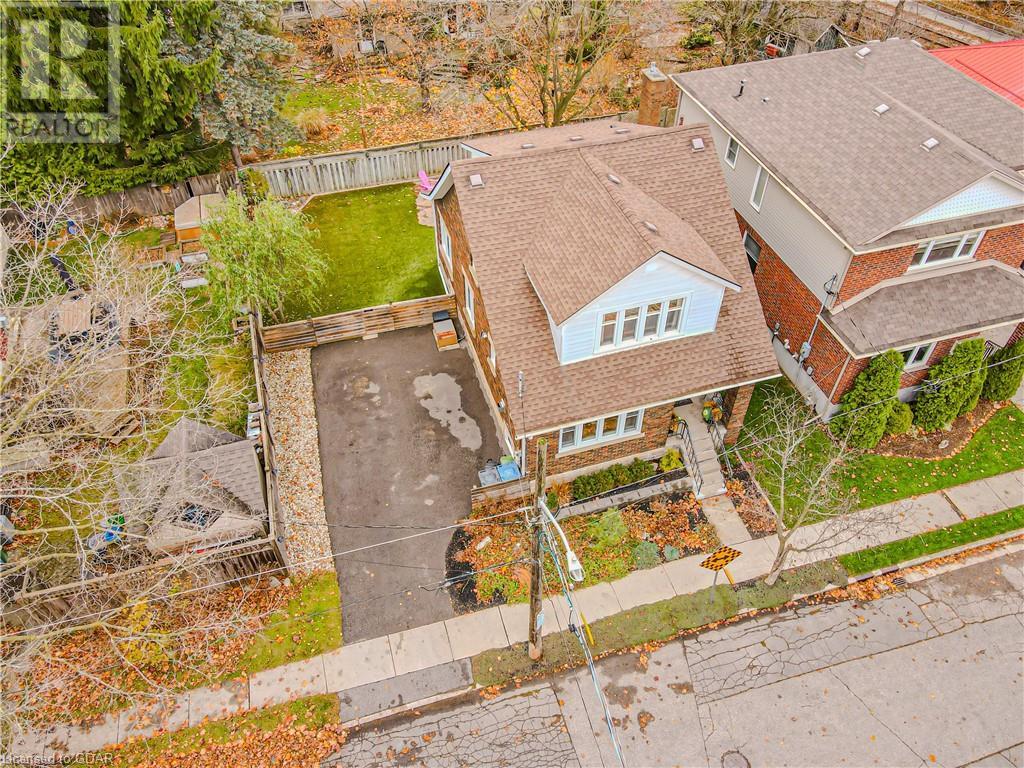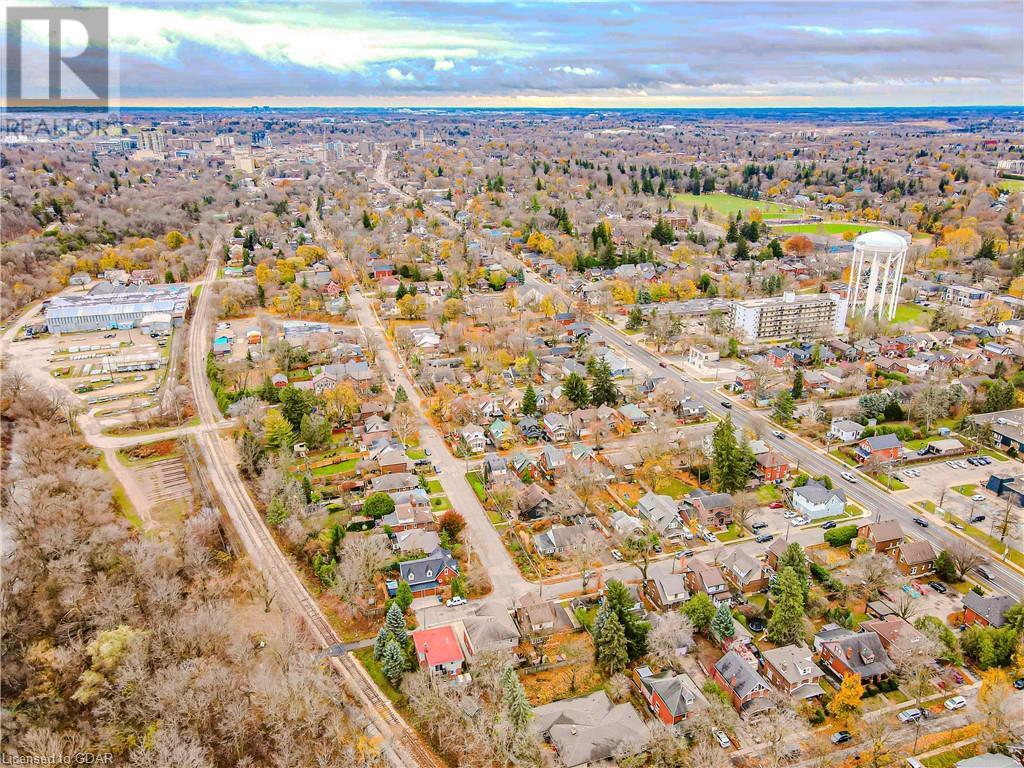3 Bedroom 2 Bathroom 1834.05 sqft
2 Level Fireplace Central Air Conditioning Forced Air Landscaped
$900,000
Charming century home, nestled on a quiet street just steps from the river, walking and biking trails. Within walking distance of downtown restaurants and arts centre. Attractive façade. Inside, you'll immediately feel the warmth and coziness of this spacious, immaculate home. Natural light fills the main floor, highlighting beautiful original hardwood floors and detailed mouldings. Relax by the natural gas fireplace in the inviting living room, or host happy family and friend dinners in the formal dining room, complete with French doors. The kitchen offers plenty of cupboard and counter space, stainless steel appliances, and a unique cork floor and leads to a charming sunroom; the perfect spot for sipping your morning coffee while overlooking the spacious backyard. Upstairs, you'll find three generously sized bedrooms, each with ample closet space. The recently renovated bathroom features a sleek glass shower, subway tile, and a stylish vanity. The basement offers plenty of storage space, a rec room, and a convenient 2-piece open washroom. Outside, enjoy a newly built, two-tiered deck, ideal for barbecuing and entertaining. This low-maintenance, fully fenced, yard is complemented by mature gardens with lots of room to grow or simply enjoy the spacious open space for a game of catch. Parking is available for three vehicles. Don’t miss seeing this charming home. They don’t make them like this anymore! (id:48850)
Property Details
| MLS® Number | 40675941 |
| Property Type | Single Family |
| AmenitiesNearBy | Golf Nearby, Hospital, Park, Place Of Worship, Playground, Public Transit, Schools, Shopping |
| CommunityFeatures | Quiet Area, Community Centre, School Bus |
| EquipmentType | Water Heater |
| Features | Southern Exposure, Visual Exposure, Ravine |
| ParkingSpaceTotal | 3 |
| RentalEquipmentType | Water Heater |
Building
| BathroomTotal | 2 |
| BedroomsAboveGround | 3 |
| BedroomsTotal | 3 |
| Appliances | Central Vacuum, Dishwasher, Dryer, Refrigerator, Water Softener, Washer, Gas Stove(s), Hood Fan |
| ArchitecturalStyle | 2 Level |
| BasementDevelopment | Partially Finished |
| BasementType | Full (partially Finished) |
| ConstructedDate | 1926 |
| ConstructionStyleAttachment | Detached |
| CoolingType | Central Air Conditioning |
| ExteriorFinish | Aluminum Siding, Brick |
| FireplacePresent | Yes |
| FireplaceTotal | 1 |
| Fixture | Ceiling Fans |
| FoundationType | Stone |
| HalfBathTotal | 1 |
| HeatingFuel | Natural Gas |
| HeatingType | Forced Air |
| StoriesTotal | 2 |
| SizeInterior | 1834.05 Sqft |
| Type | House |
| UtilityWater | Municipal Water |
Land
| Acreage | No |
| LandAmenities | Golf Nearby, Hospital, Park, Place Of Worship, Playground, Public Transit, Schools, Shopping |
| LandscapeFeatures | Landscaped |
| Sewer | Municipal Sewage System |
| SizeDepth | 70 Ft |
| SizeFrontage | 53 Ft |
| SizeTotalText | Under 1/2 Acre |
| ZoningDescription | R1b |
Rooms
| Level | Type | Length | Width | Dimensions |
|---|
| Second Level | Bedroom | | | 12'0'' x 10'0'' |
| Second Level | Bedroom | | | 15'1'' x 9'11'' |
| Second Level | 3pc Bathroom | | | 6'2'' x 8'8'' |
| Second Level | Primary Bedroom | | | 14'10'' x 9'11'' |
| Basement | Storage | | | 12'10'' x 6'2'' |
| Lower Level | Utility Room | | | 20'2'' x 27'0'' |
| Lower Level | Recreation Room | | | 10'2'' x 21'4'' |
| Lower Level | 2pc Bathroom | | | Measurements not available |
| Main Level | Kitchen | | | 13'3'' x 9'6'' |
| Main Level | Sunroom | | | 9'4'' x 12'5'' |
| Main Level | Family Room | | | 13'11'' x 13'3'' |
| Main Level | Dining Room | | | 12'5'' x 13'9'' |
| Main Level | Foyer | | | 12'5'' x 13'9'' |
https://www.realtor.ca/real-estate/27640361/20-mac-avenue-guelph

















































