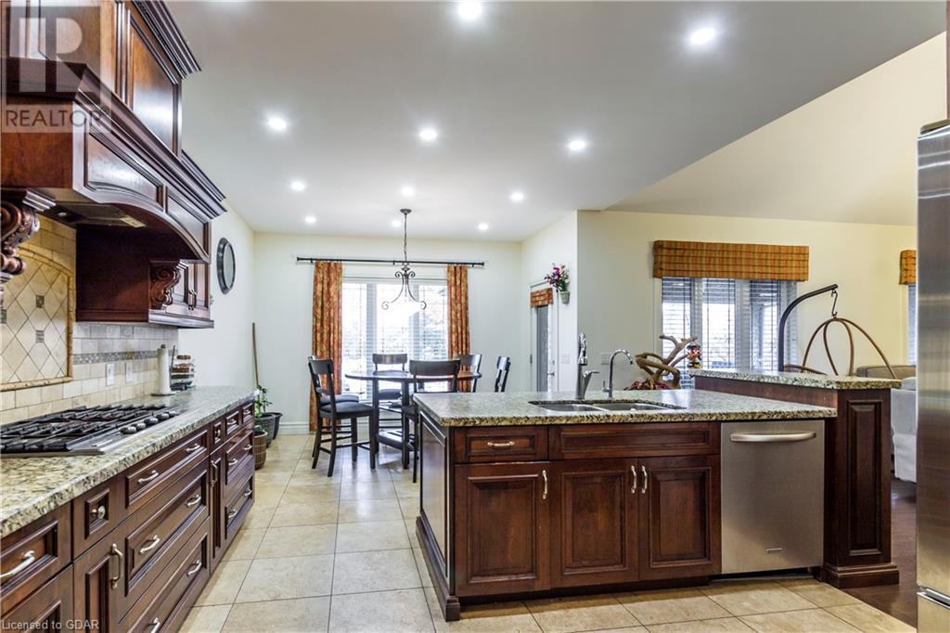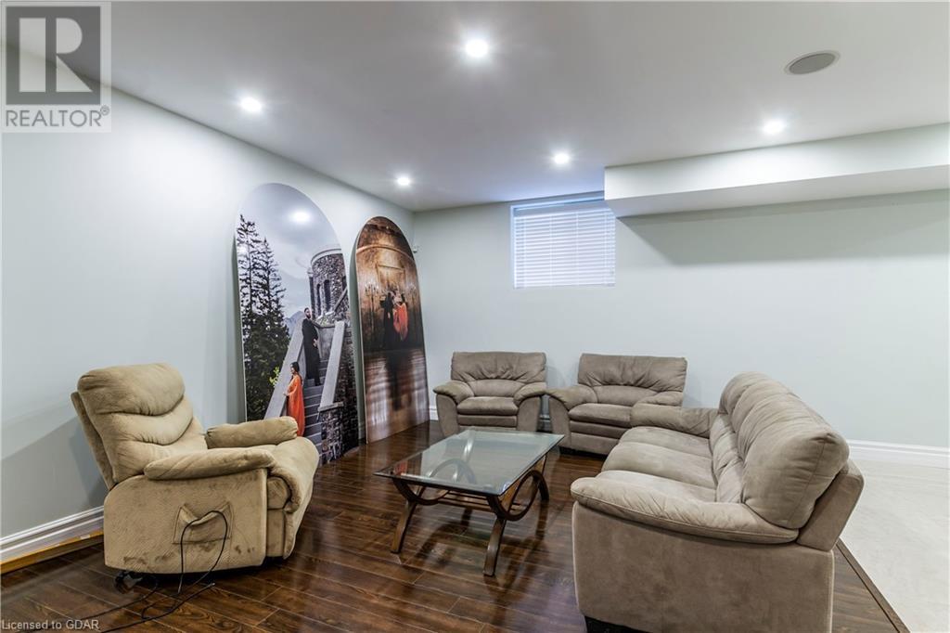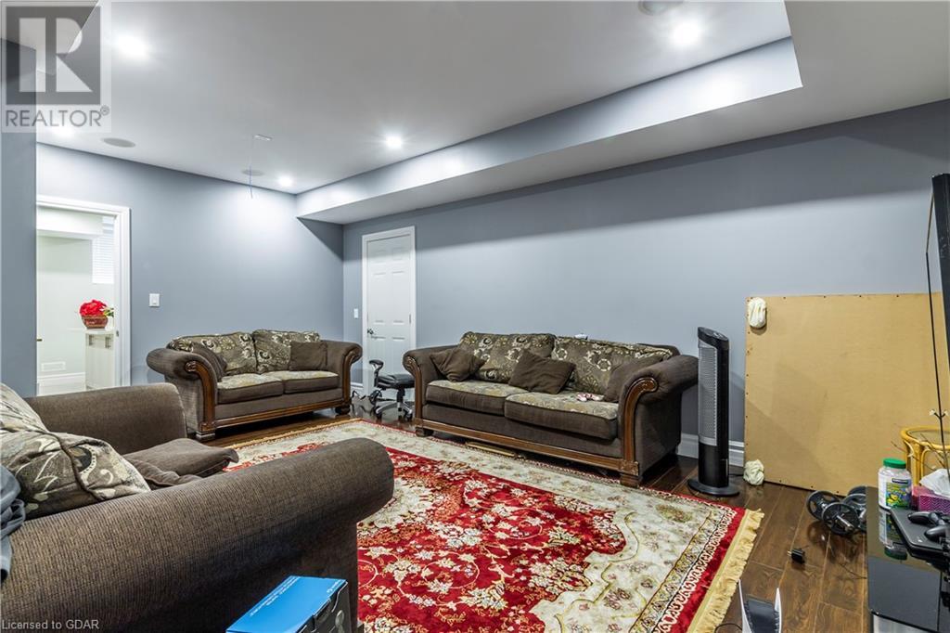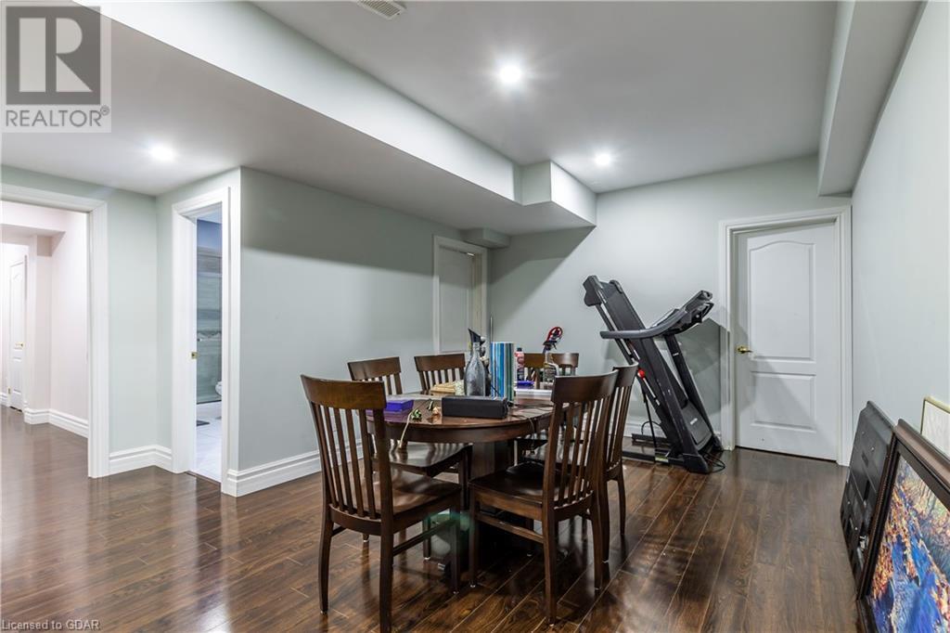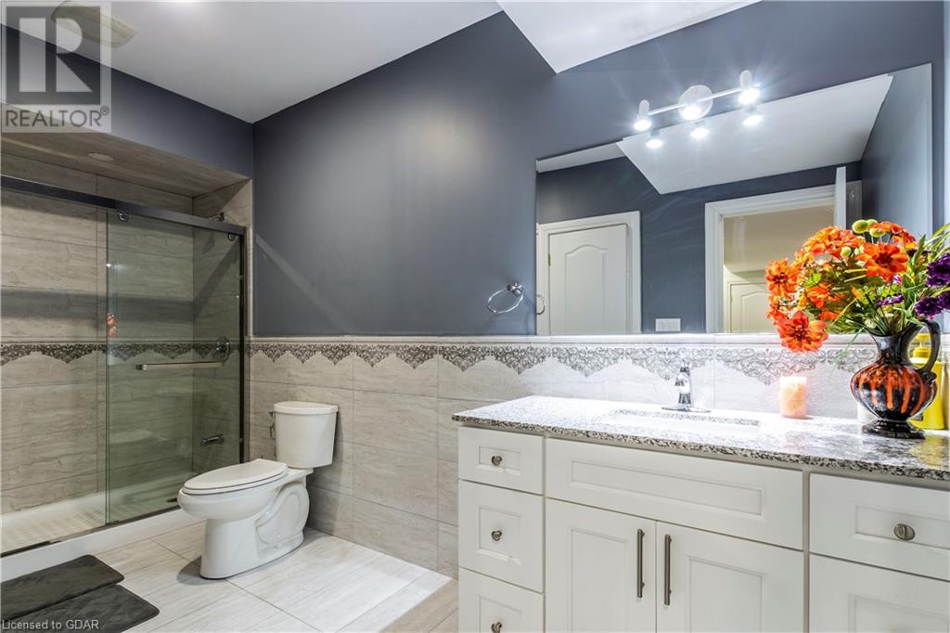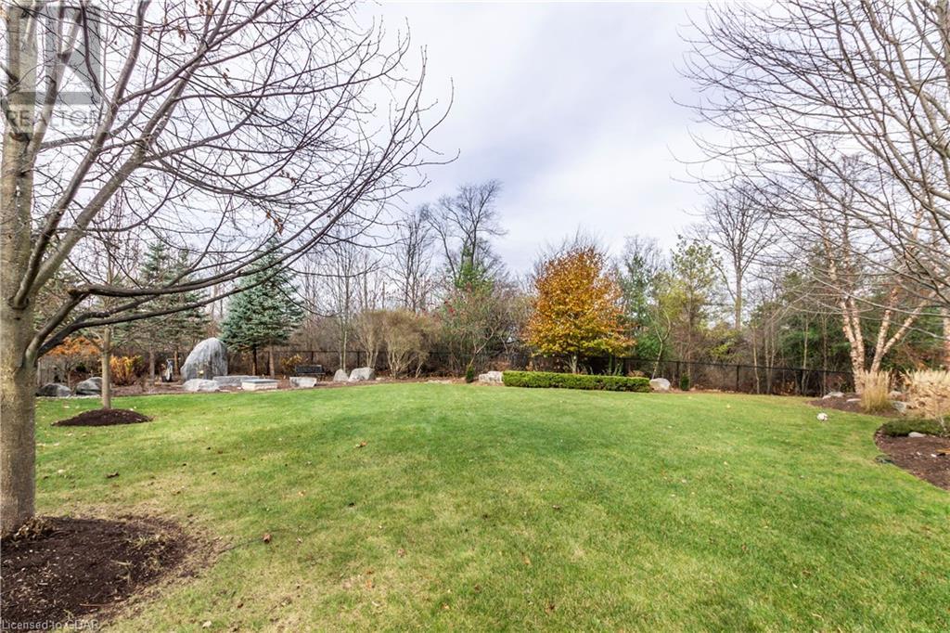59 Dominion Drive, Guelph, Ontario N1L 0B4 (27653894)
59 Dominion Drive Guelph, Ontario N1L 0B4
$2,999,000
5800 Sq. feet custom built house in the south end on an Estate lot in the city of Guelph. located at very back of prestigious court with stunning homes and conservation. Pie shaped lot is almost half acre of well-maintained front and rear yards complete with waterfall, beautiful landscaping and covered back porch. the house comes with stunning decor, cathedral ceilings, custom gourmet kitchen, main floor master bedroom with luxurious ensuite and walk out to private rear yard. Separate entrance to the basement for extra income potential with fully finished basement with 2 Bedrooms, Rec room, Kitchen and Family room, Theater room, and 2 Bathrooms. (id:48850)
Property Details
| MLS® Number | 40676913 |
| Property Type | Single Family |
| AmenitiesNearBy | Public Transit, Shopping |
| CommunityFeatures | Quiet Area |
| EquipmentType | Water Heater |
| Features | Cul-de-sac, Paved Driveway, In-law Suite |
| ParkingSpaceTotal | 5 |
| RentalEquipmentType | Water Heater |
Building
| BathroomTotal | 6 |
| BedroomsAboveGround | 4 |
| BedroomsBelowGround | 2 |
| BedroomsTotal | 6 |
| Appliances | Dishwasher, Dryer, Refrigerator, Stove, Washer, Window Coverings |
| ArchitecturalStyle | 2 Level |
| BasementDevelopment | Finished |
| BasementType | Full (finished) |
| ConstructedDate | 2008 |
| ConstructionMaterial | Wood Frame |
| ConstructionStyleAttachment | Detached |
| CoolingType | Central Air Conditioning |
| ExteriorFinish | Brick, Other, Stone, Wood |
| FireplacePresent | Yes |
| FireplaceTotal | 1 |
| FoundationType | Poured Concrete |
| HalfBathTotal | 3 |
| HeatingFuel | Natural Gas |
| HeatingType | Forced Air |
| StoriesTotal | 2 |
| SizeInterior | 5802 Sqft |
| Type | House |
| UtilityWater | Municipal Water |
Parking
| Attached Garage |
Land
| AccessType | Highway Access |
| Acreage | No |
| LandAmenities | Public Transit, Shopping |
| Sewer | Municipal Sewage System |
| SizeDepth | 305 Ft |
| SizeFrontage | 60 Ft |
| SizeTotal | 0|under 1/2 Acre |
| SizeTotalText | 0|under 1/2 Acre |
| ZoningDescription | R1b |
Rooms
| Level | Type | Length | Width | Dimensions |
|---|---|---|---|---|
| Second Level | 2pc Bathroom | Measurements not available | ||
| Second Level | Bedroom | 11'0'' x 18'4'' | ||
| Second Level | Bedroom | 12'7'' x 13'0'' | ||
| Second Level | Bedroom | 12'2'' x 13'0'' | ||
| Second Level | 4pc Bathroom | Measurements not available | ||
| Basement | Recreation Room | 31'11'' x 42'4'' | ||
| Basement | Family Room | 12'6'' x 19'11'' | ||
| Basement | Bedroom | 13'10'' x 17'2'' | ||
| Basement | Bedroom | 11'7'' x 19'4'' | ||
| Basement | 3pc Bathroom | 6'1'' x 13'8'' | ||
| Basement | 2pc Bathroom | 5'11'' x 4'11'' | ||
| Main Level | Den | 10'3'' x 12'6'' | ||
| Main Level | Family Room | 23'0'' x 14'0'' | ||
| Main Level | Dining Room | 12'0'' x 11'7'' | ||
| Main Level | 5pc Bathroom | Measurements not available | ||
| Main Level | 2pc Bathroom | Measurements not available | ||
| Main Level | Primary Bedroom | 14'0'' x 16'0'' | ||
| Main Level | Kitchen | 11'1'' x 13'6'' | ||
| Main Level | Dining Room | 12'0'' x 13'0'' | ||
| Main Level | Living Room | 12'0'' x 14'0'' |
https://www.realtor.ca/real-estate/27653894/59-dominion-drive-guelph
Interested?
Contact us for more information












