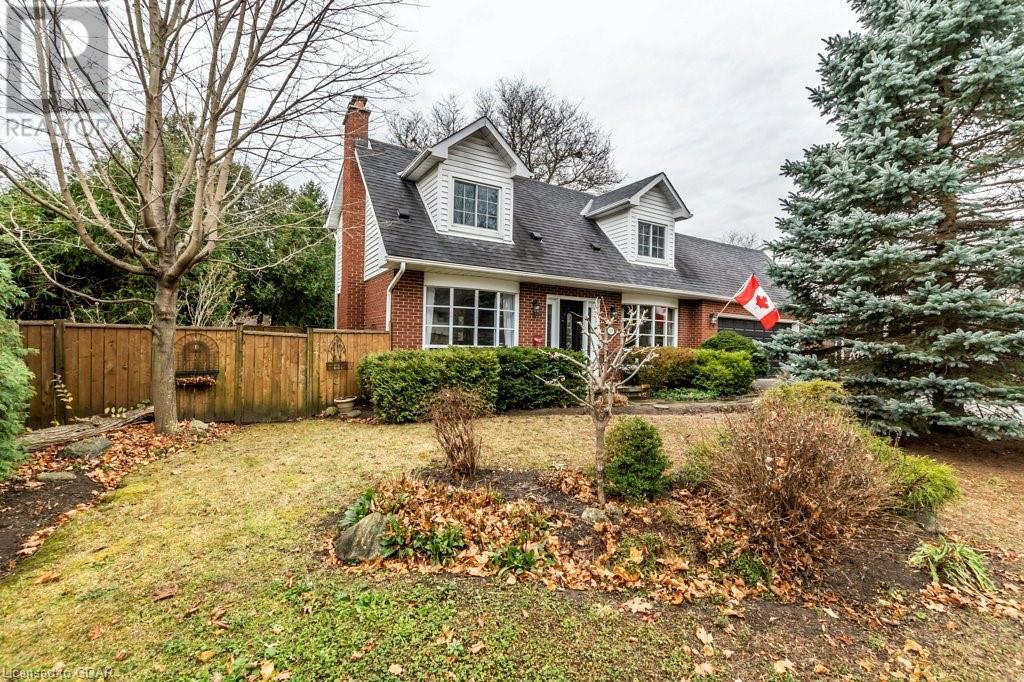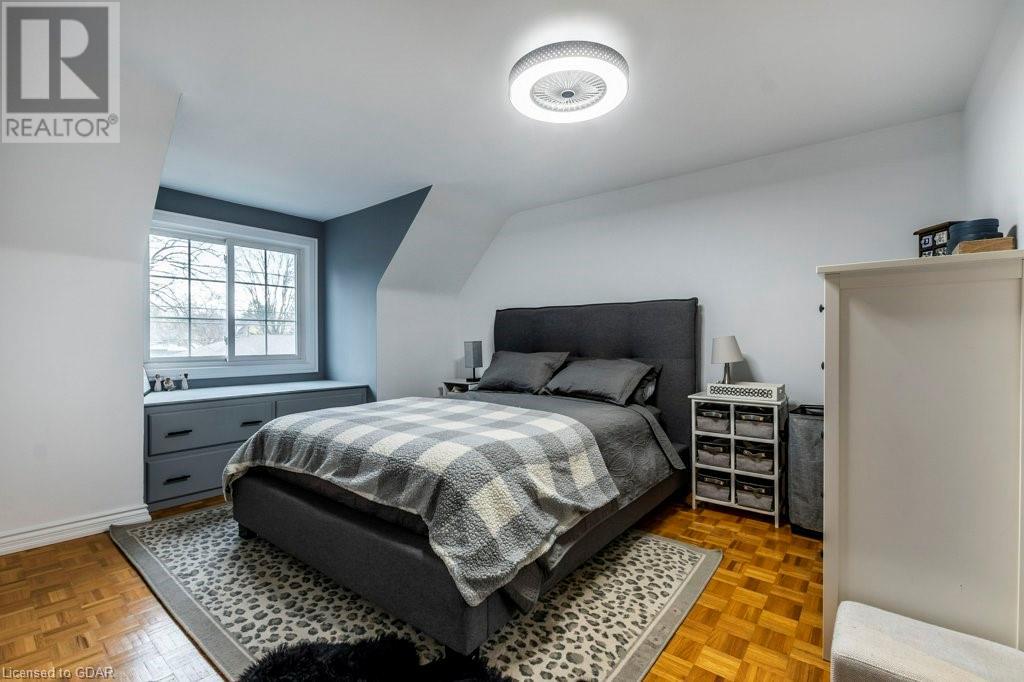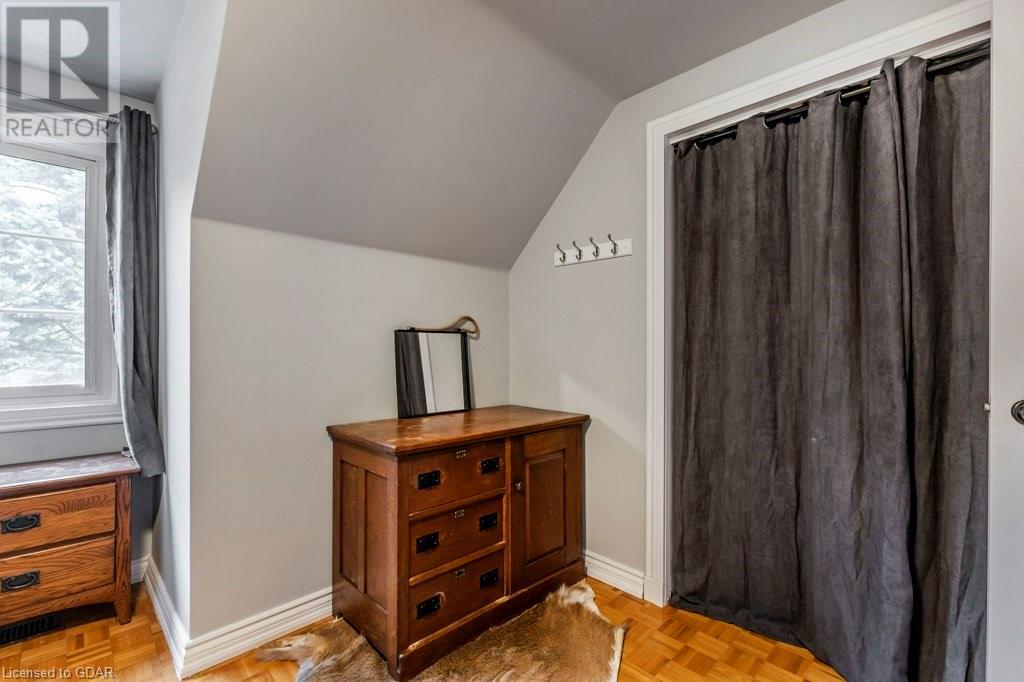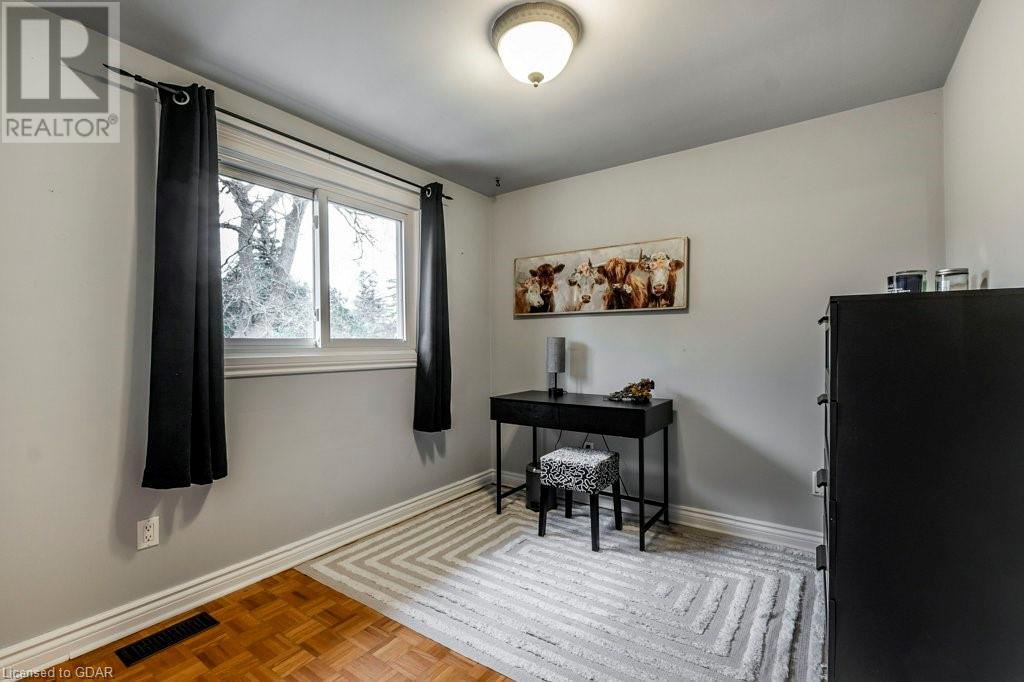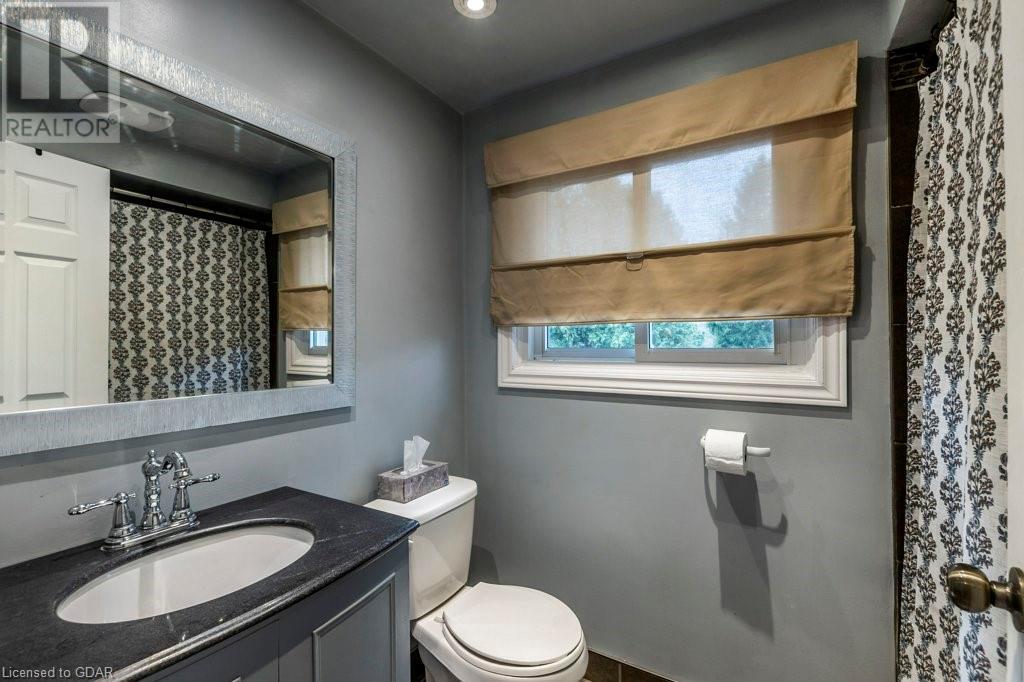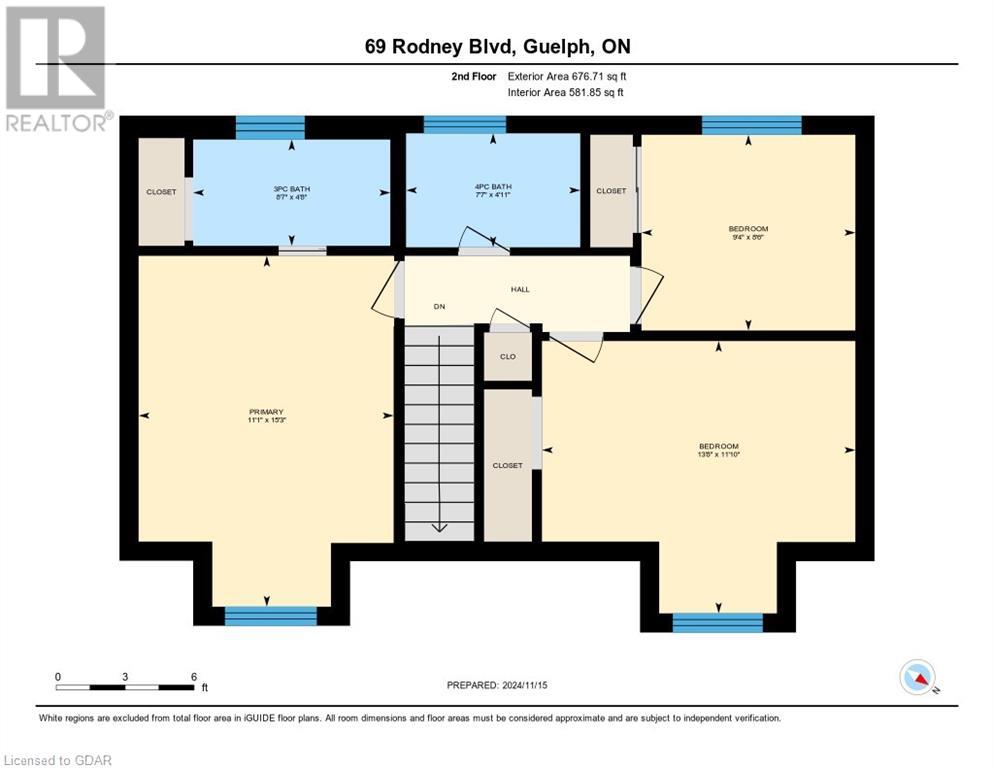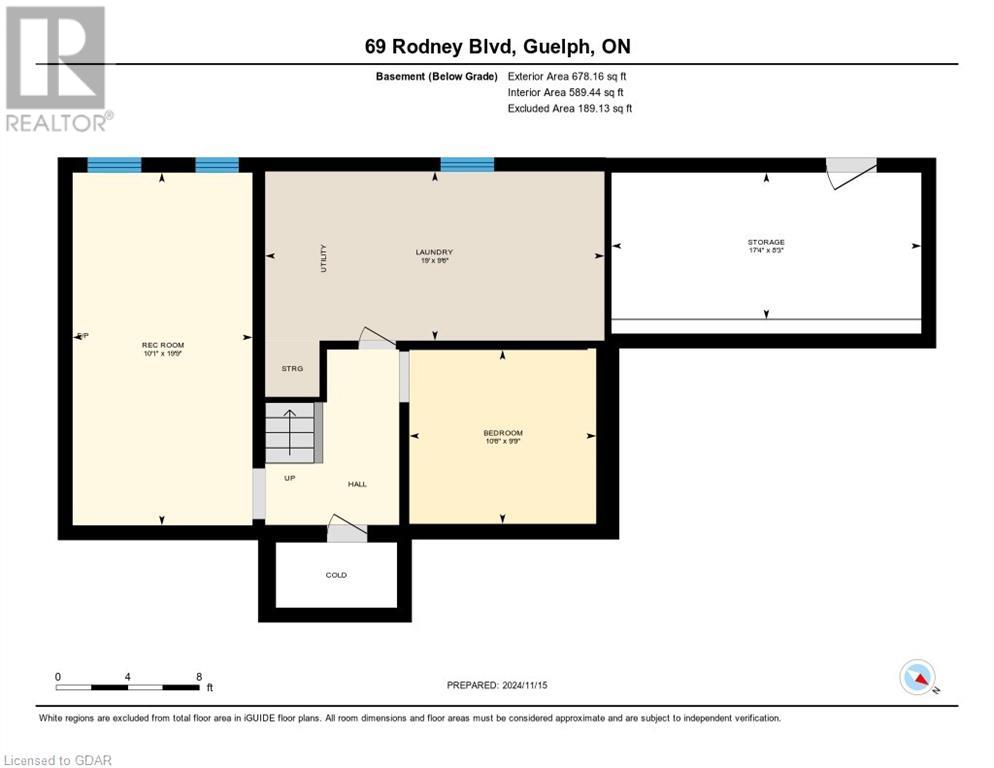69 Rodney Boulevard, Guelph, Ontario N1G 2H4 (27656754)
69 Rodney Boulevard Guelph, Ontario N1G 2H4
$1,099,000
Don’t miss this opportunity to purchase your 3 + 1-bedroom, 3-bathroom two-story home in the highly desirable Old University area of Guelph. The kitchen offers plenty of cupboards and counter space with custom wood cupboards and granite countertops. The fully finished basement with a gas fireplace will provide you with extra living space. This property offers a beautifully landscaped lot with a private yard that includes an in-ground heated pool and custom-built Board and Batten wooden shed for your family to enjoy. Centrally located with easy access to everything that you need. You can easily walk to the University of Guelph, Downtown Guelph and Stone Road Mall. Hop in the car and commuters can quickly access Hwy 401. (id:48850)
Property Details
| MLS® Number | 40676970 |
| Property Type | Single Family |
| AmenitiesNearBy | Golf Nearby, Park, Place Of Worship, Playground, Public Transit, Schools, Shopping |
| CommunityFeatures | Quiet Area, School Bus |
| EquipmentType | Water Heater |
| Features | Paved Driveway, Automatic Garage Door Opener |
| ParkingSpaceTotal | 5 |
| PoolType | Inground Pool |
| RentalEquipmentType | Water Heater |
| Structure | Shed |
Building
| BathroomTotal | 3 |
| BedroomsAboveGround | 3 |
| BedroomsBelowGround | 1 |
| BedroomsTotal | 4 |
| Appliances | Central Vacuum, Dishwasher, Dryer, Refrigerator, Water Softener, Washer, Microwave Built-in, Garage Door Opener |
| ArchitecturalStyle | 2 Level |
| BasementDevelopment | Finished |
| BasementType | Full (finished) |
| ConstructedDate | 1969 |
| ConstructionStyleAttachment | Detached |
| CoolingType | Central Air Conditioning |
| ExteriorFinish | Aluminum Siding, Brick |
| FireplaceFuel | Wood |
| FireplacePresent | Yes |
| FireplaceTotal | 3 |
| FireplaceType | Other - See Remarks |
| HalfBathTotal | 1 |
| HeatingFuel | Natural Gas |
| HeatingType | Forced Air |
| StoriesTotal | 2 |
| SizeInterior | 2403.81 Sqft |
| Type | House |
| UtilityWater | Municipal Water |
Parking
| Attached Garage |
Land
| AccessType | Highway Access |
| Acreage | No |
| FenceType | Fence |
| LandAmenities | Golf Nearby, Park, Place Of Worship, Playground, Public Transit, Schools, Shopping |
| Sewer | Municipal Sewage System |
| SizeDepth | 98 Ft |
| SizeFrontage | 77 Ft |
| SizeTotalText | Under 1/2 Acre |
| ZoningDescription | R1b |
Rooms
| Level | Type | Length | Width | Dimensions |
|---|---|---|---|---|
| Second Level | Primary Bedroom | 15'3'' x 11'1'' | ||
| Second Level | Bedroom | 8'6'' x 9'4'' | ||
| Second Level | Bedroom | 11'10'' x 13'8'' | ||
| Second Level | 4pc Bathroom | 4'11'' x 7'7'' | ||
| Second Level | 3pc Bathroom | 4'8'' x 8'7'' | ||
| Basement | Storage | 8'3'' x 17'4'' | ||
| Basement | Recreation Room | 19'9'' x 10'1'' | ||
| Basement | Laundry Room | 9'6'' x 19'0'' | ||
| Basement | Bedroom | 9'9'' x 10'6'' | ||
| Main Level | Office | 10'5'' x 10'4'' | ||
| Main Level | Living Room | 20'11'' x 10'9'' | ||
| Main Level | Kitchen | 10'0'' x 9'10'' | ||
| Main Level | Foyer | 10'6'' x 8'8'' | ||
| Main Level | Dining Room | 9'11'' x 19'5'' | ||
| Main Level | Breakfast | 8'11'' x 14'0'' | ||
| Main Level | 2pc Bathroom | 3'4'' x 5'7'' |
https://www.realtor.ca/real-estate/27656754/69-rodney-boulevard-guelph
Interested?
Contact us for more information


