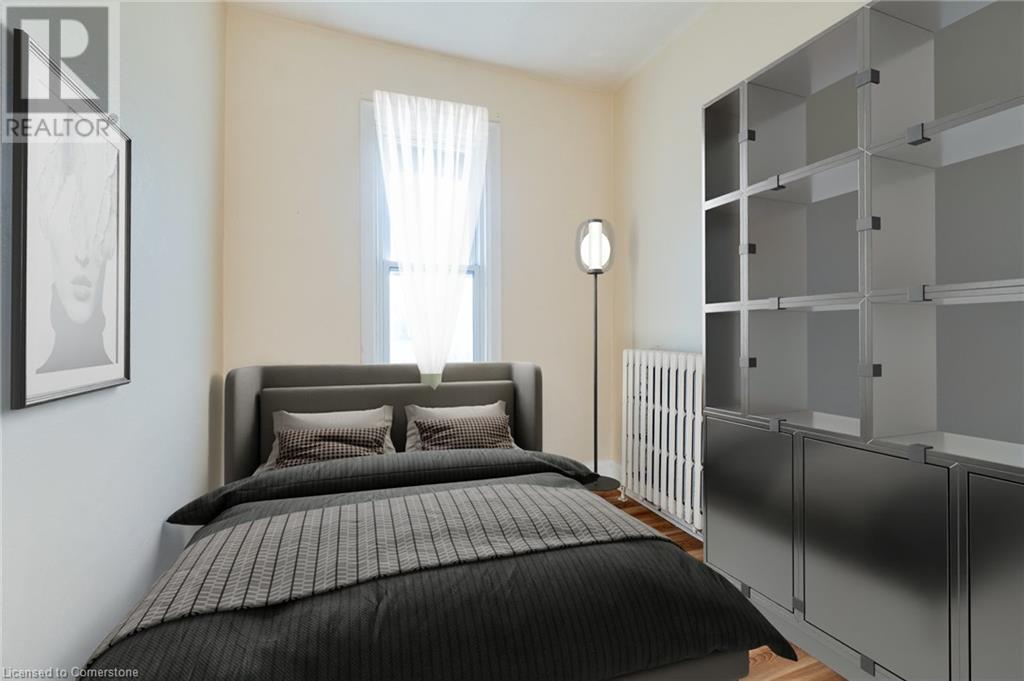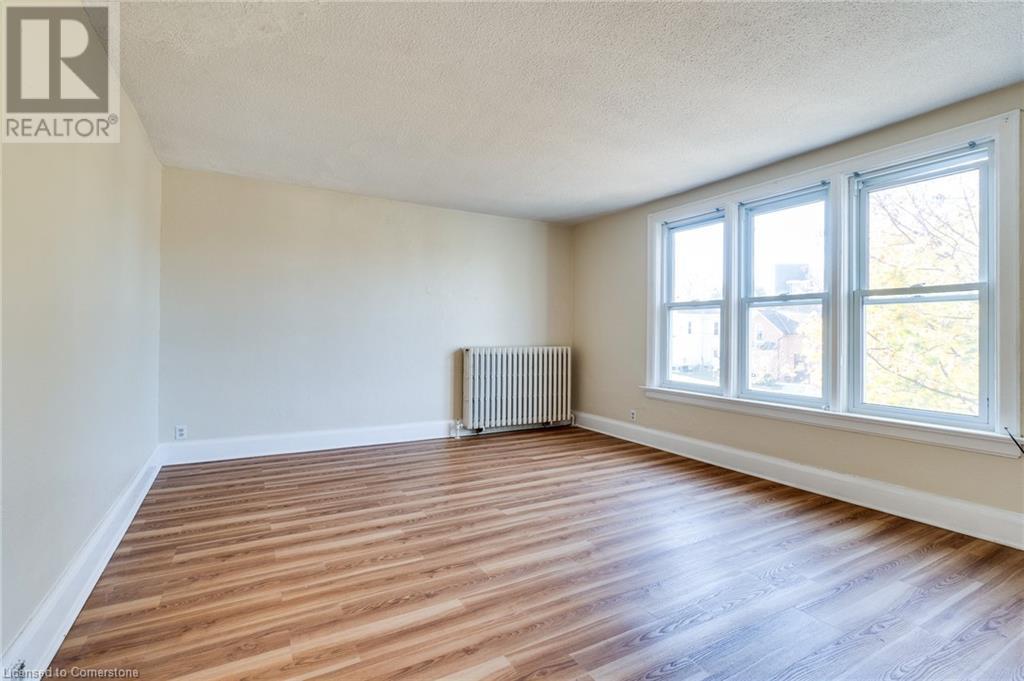99 Roseview Avenue Unit# 4, Cambridge, Ontario N1R 4B1 (27660104)
99 Roseview Avenue Unit# 4 Cambridge, Ontario N1R 4B1
2 Bedroom 1 Bathroom 750 sqft
2 Level Window Air Conditioner Forced Air
$1,950 MonthlyInsurance, Heat, Property Management, Water
Filled with natural light, this super sweet 2 bedroom upper unit available in a wonderful century-built 4plex. Easy to maintain Laminate flooring throughout. Eat-in kitchen with ss fridge and generous counterspace and cabinets. Great closet space. BBQ Deck (shared). Freshly painted, Updated flooring & light fixtures, and BathFitter tub. 9ft ceilings & 8 trim, Use of a/c (brand new), Carpet-free. Super clean. Freshly painted. Two entrances. One parking spot included. Tenant to pay own hydro. (id:48850)
Property Details
| MLS® Number | 40678530 |
| Property Type | Single Family |
| AmenitiesNearBy | Public Transit, Schools, Shopping |
| Features | Balcony, No Pet Home |
| ParkingSpaceTotal | 1 |
| StorageType | Locker |
Building
| BathroomTotal | 1 |
| BedroomsAboveGround | 2 |
| BedroomsTotal | 2 |
| Appliances | Dryer, Refrigerator, Stove, Water Meter, Washer, Window Coverings |
| ArchitecturalStyle | 2 Level |
| BasementDevelopment | Finished |
| BasementType | Full (finished) |
| ConstructionStyleAttachment | Attached |
| CoolingType | Window Air Conditioner |
| ExteriorFinish | Brick |
| HeatingType | Forced Air |
| StoriesTotal | 2 |
| SizeInterior | 750 Sqft |
| Type | Apartment |
| UtilityWater | Municipal Water |
Land
| Acreage | No |
| LandAmenities | Public Transit, Schools, Shopping |
| Sewer | Municipal Sewage System |
| SizeDepth | 132 Ft |
| SizeFrontage | 66 Ft |
| SizeTotalText | Under 1/2 Acre |
| ZoningDescription | R4 |
Rooms
| Level | Type | Length | Width | Dimensions |
|---|---|---|---|---|
| Second Level | 4pc Bathroom | Measurements not available | ||
| Second Level | Other | 43'6'' x 2'10'' | ||
| Second Level | Kitchen | 10'2'' x 13'6'' | ||
| Second Level | Bedroom | 7'10'' x 10'7'' | ||
| Second Level | Living Room | 11'9'' x 10'5'' | ||
| Second Level | Bedroom | 10'0'' x 12'8'' |
https://www.realtor.ca/real-estate/27660104/99-roseview-avenue-unit-4-cambridge
Interested?
Contact us for more information
















