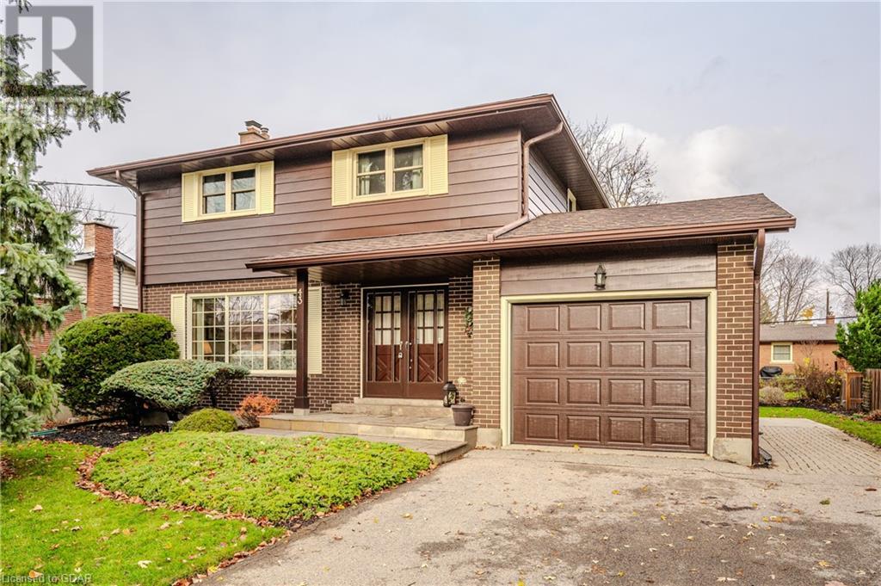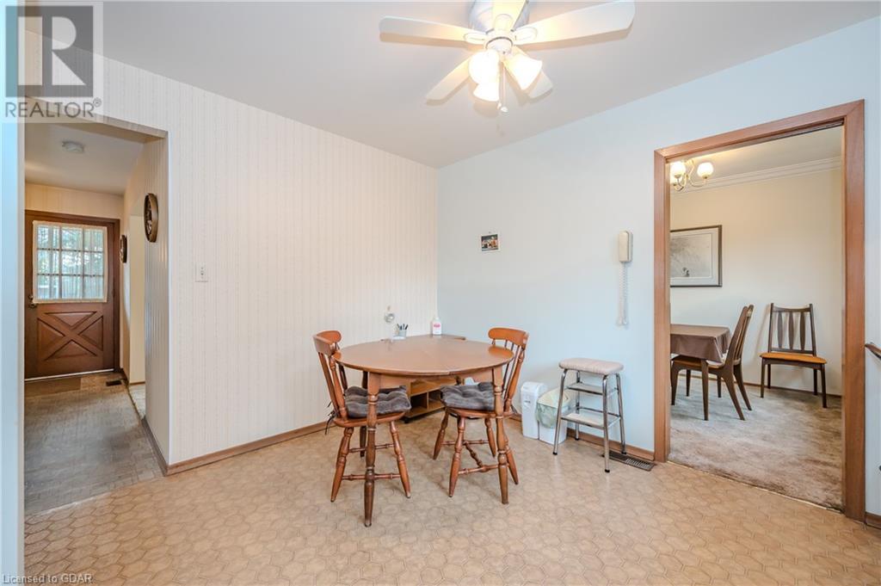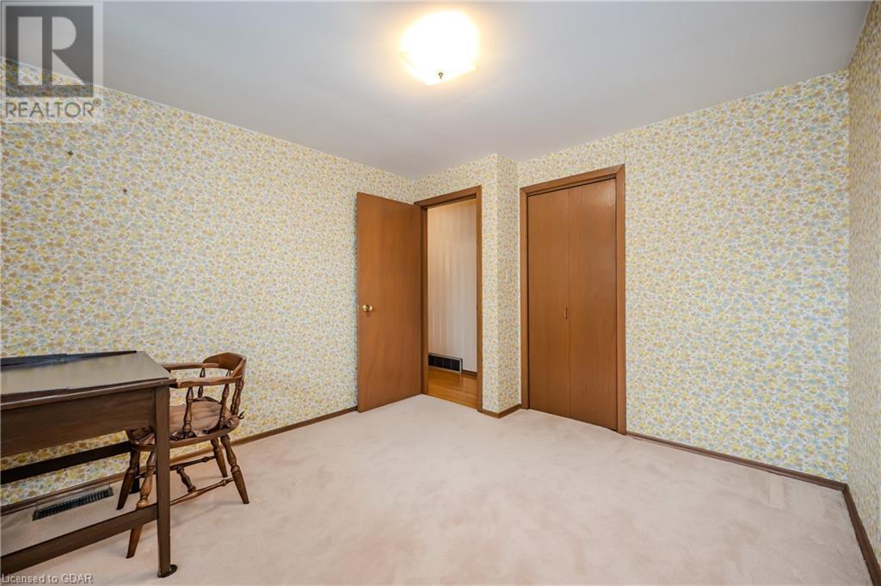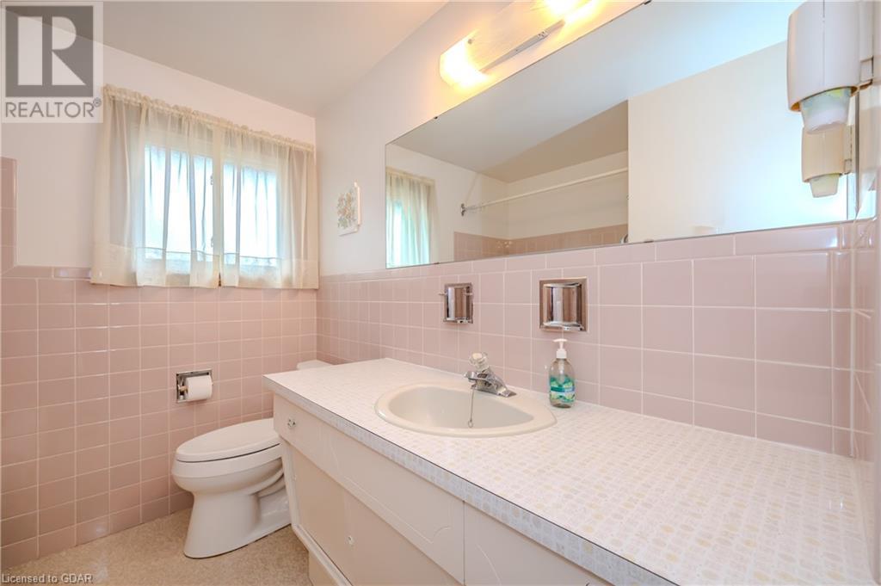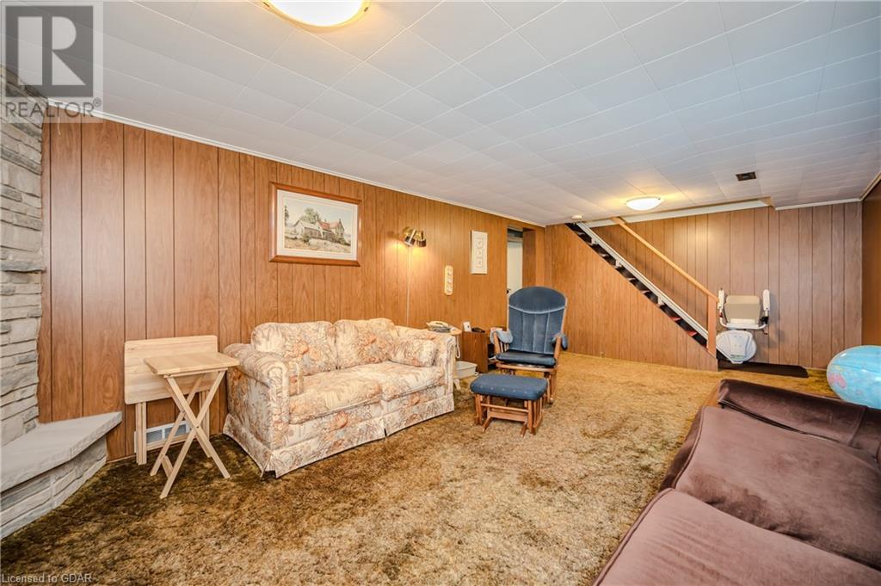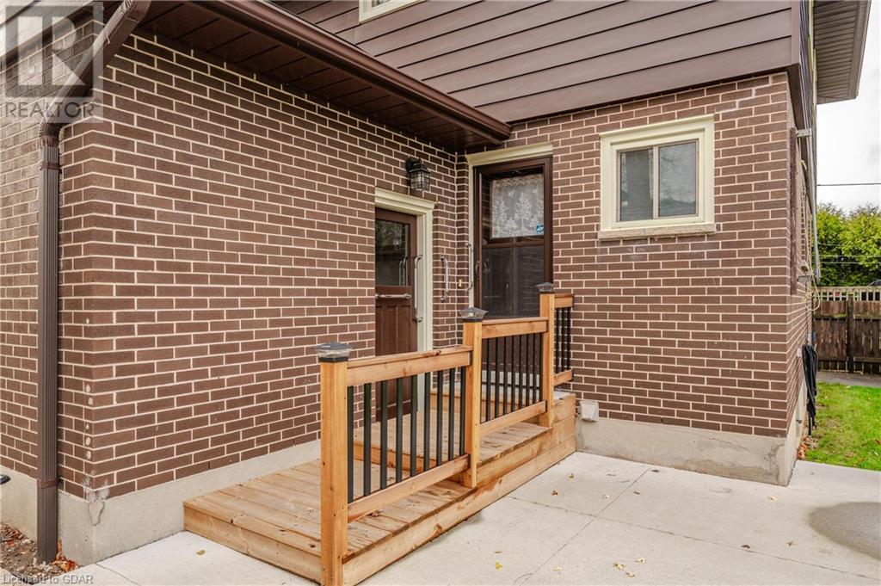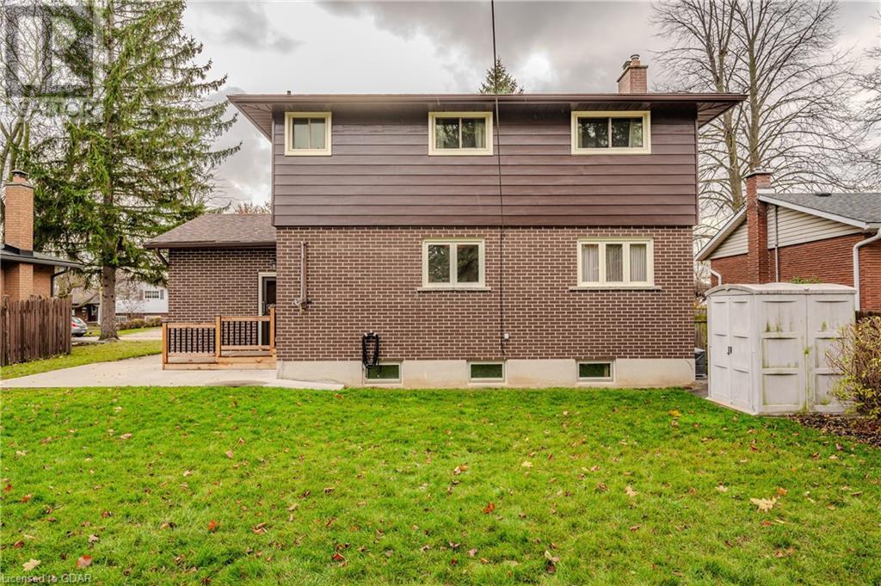4 Bedroom 2 Bathroom 1414 sqft
2 Level Fireplace Central Air Conditioning Forced Air
$764,900
ONE OWNER HOME! Meticulously cared for four bedroom home in a mature neighbourhood. The front entrance greets you with a beautiful stone porch and double entry doorway. Once inside the impressive wood staircase leading up to four generous size bedrooms, all with original hardwood flooring and a four piece bathroom. On the main floor you will find a large living and dining room with original hardwood flooring and plenty of room for entertaining, also a spacious eat in kitchen. A separate side entrance from the driveway leads inside to a two piece bathroom and downstairs to a finished recreational room with a beautiful gas fireplace. Many updates include Roof 2020, Stone Front Entrance 2021, AC 2024, Windows Upstairs 2015, Fridge 2016, Water Softener 2021, Furnace 2010, Gas Fireplace 2021. Patio 2019. All that's left to do its put your personal touches and make it your own. Many amenities nearby, shopping, park, hospital, schools and more. (id:48850)
Property Details
| MLS® Number | 40678293 |
| Property Type | Single Family |
| AmenitiesNearBy | Hospital, Park, Playground, Public Transit, Schools, Shopping |
| CommunityFeatures | School Bus |
| EquipmentType | Water Heater |
| Features | Automatic Garage Door Opener |
| ParkingSpaceTotal | 3 |
| RentalEquipmentType | Water Heater |
Building
| BathroomTotal | 2 |
| BedroomsAboveGround | 4 |
| BedroomsTotal | 4 |
| Appliances | Dryer, Refrigerator, Stove, Water Softener, Washer, Hood Fan, Window Coverings, Garage Door Opener |
| ArchitecturalStyle | 2 Level |
| BasementDevelopment | Partially Finished |
| BasementType | Full (partially Finished) |
| ConstructionStyleAttachment | Detached |
| CoolingType | Central Air Conditioning |
| ExteriorFinish | Aluminum Siding, Brick Veneer |
| FireplacePresent | Yes |
| FireplaceTotal | 1 |
| Fixture | Ceiling Fans |
| FoundationType | Poured Concrete |
| HalfBathTotal | 1 |
| HeatingFuel | Natural Gas |
| HeatingType | Forced Air |
| StoriesTotal | 2 |
| SizeInterior | 1414 Sqft |
| Type | House |
| UtilityWater | Municipal Water |
Parking
Land
| AccessType | Highway Access |
| Acreage | No |
| FenceType | Partially Fenced |
| LandAmenities | Hospital, Park, Playground, Public Transit, Schools, Shopping |
| Sewer | Municipal Sewage System |
| SizeDepth | 100 Ft |
| SizeFrontage | 60 Ft |
| SizeTotalText | Under 1/2 Acre |
| ZoningDescription | R1b |
Rooms
| Level | Type | Length | Width | Dimensions |
|---|
| Second Level | 4pc Bathroom | | | Measurements not available |
| Second Level | Bedroom | | | 10'3'' x 12'3'' |
| Second Level | Bedroom | | | 8'10'' x 9'5'' |
| Second Level | Bedroom | | | 10'1'' x 10'6'' |
| Second Level | Primary Bedroom | | | 12'3'' x 12'3'' |
| Basement | Recreation Room | | | 23'9'' x 11'9'' |
| Main Level | 2pc Bathroom | | | Measurements not available |
| Main Level | Eat In Kitchen | | | 12'5'' x 12'1'' |
| Main Level | Dining Room | | | 8'8'' x 12'7'' |
| Main Level | Living Room | | | 16'4'' x 12'2'' |
https://www.realtor.ca/real-estate/27675411/43-brentwood-drive-guelph

