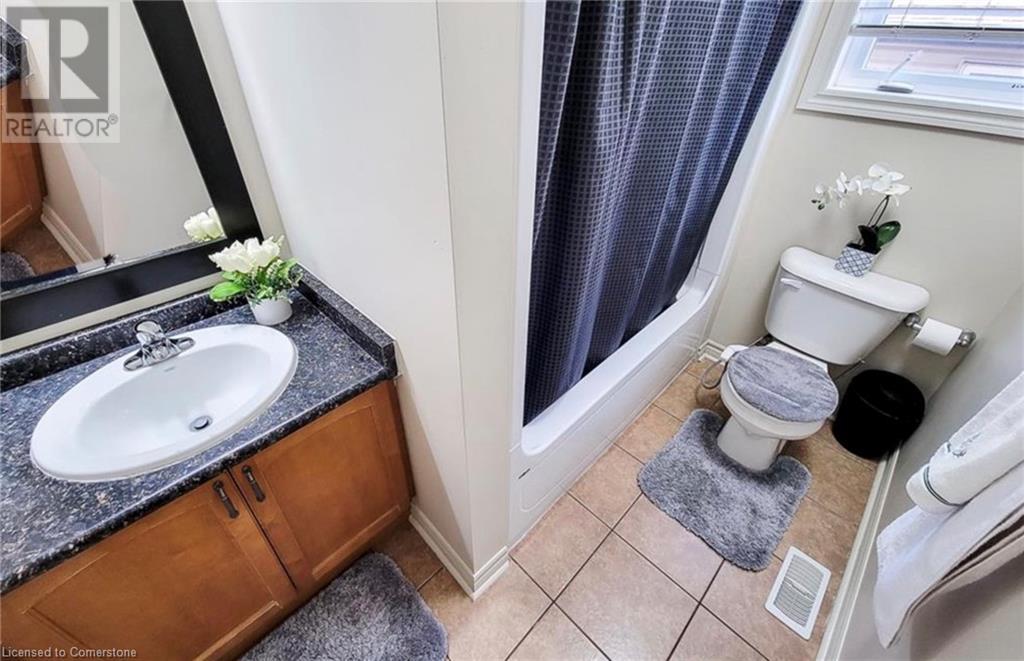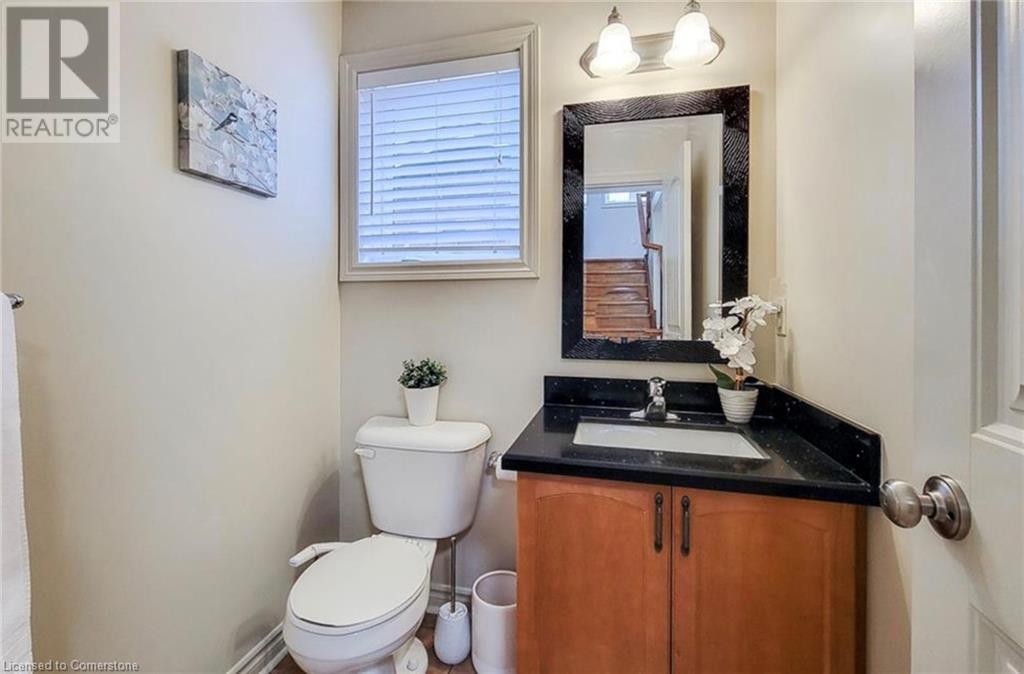4 Bedroom 4 Bathroom 2430 sqft
2 Level Fireplace Central Air Conditioning Forced Air
$3,750 Monthly
Exquisite Luxury Detached Home with Three Bedrooms plus a spacious 10-foot ceiling family room on the second floor, easily convertible to a 4th bedroom. The backyard is tastefully upgraded and designed for full privacy, perfect for relaxation. Open concept layout with an upgraded kitchen and breakfast island. Located on a quiet crescent in one of the most desirable areas of Kitchener West. Close to top universities, shopping, schools, parks, and trails—a must-see! **Extras:** Concrete driveway, water softener, ERV air system, iron rod railings, dining room accent wall, spotlights, elevated deck, marble kitchen countertop, and gas fireplace. **For Lease** (id:48850)
Property Details
| MLS® Number | 40675858 |
| Property Type | Single Family |
| AmenitiesNearBy | Airport, Hospital, Park, Playground, Schools, Shopping |
| EquipmentType | Water Heater |
| Features | Conservation/green Belt |
| ParkingSpaceTotal | 3 |
| RentalEquipmentType | Water Heater |
Building
| BathroomTotal | 4 |
| BedroomsAboveGround | 3 |
| BedroomsBelowGround | 1 |
| BedroomsTotal | 4 |
| Appliances | Central Vacuum, Dishwasher, Dryer, Microwave, Refrigerator, Stove, Washer, Window Coverings, Garage Door Opener |
| ArchitecturalStyle | 2 Level |
| BasementDevelopment | Finished |
| BasementType | Full (finished) |
| ConstructionStyleAttachment | Detached |
| CoolingType | Central Air Conditioning |
| ExteriorFinish | Brick, Vinyl Siding |
| FireplacePresent | Yes |
| FireplaceTotal | 1 |
| FoundationType | Poured Concrete |
| HalfBathTotal | 1 |
| HeatingFuel | Natural Gas |
| HeatingType | Forced Air |
| StoriesTotal | 2 |
| SizeInterior | 2430 Sqft |
| Type | House |
| UtilityWater | Municipal Water |
Parking
Land
| AccessType | Highway Nearby |
| Acreage | No |
| LandAmenities | Airport, Hospital, Park, Playground, Schools, Shopping |
| Sewer | Municipal Sewage System |
| SizeDepth | 104 Ft |
| SizeFrontage | 30 Ft |
| SizeTotalText | Under 1/2 Acre |
| ZoningDescription | R4 |
Rooms
| Level | Type | Length | Width | Dimensions |
|---|
| Second Level | 3pc Bathroom | | | Measurements not available |
| Second Level | 3pc Bathroom | | | Measurements not available |
| Second Level | Bedroom | | | 12'0'' x 9'11'' |
| Second Level | Bedroom | | | 11'10'' x 8'10'' |
| Second Level | Primary Bedroom | | | 14'6'' x 11'9'' |
| Second Level | Family Room | | | 14'4'' x 10'8'' |
| Basement | 3pc Bathroom | | | Measurements not available |
| Basement | Bedroom | | | 9'8'' x 7'5'' |
| Basement | Recreation Room | | | 12'3'' x 11'5'' |
| Main Level | 2pc Bathroom | | | Measurements not available |
| Main Level | Breakfast | | | 9'1'' x 8'9'' |
| Main Level | Kitchen | | | 10'6'' x 8'9'' |
| Main Level | Living Room | | | 19'5'' x 10'11'' |
https://www.realtor.ca/real-estate/27680553/565-isaiah-crescent-kitchener



















