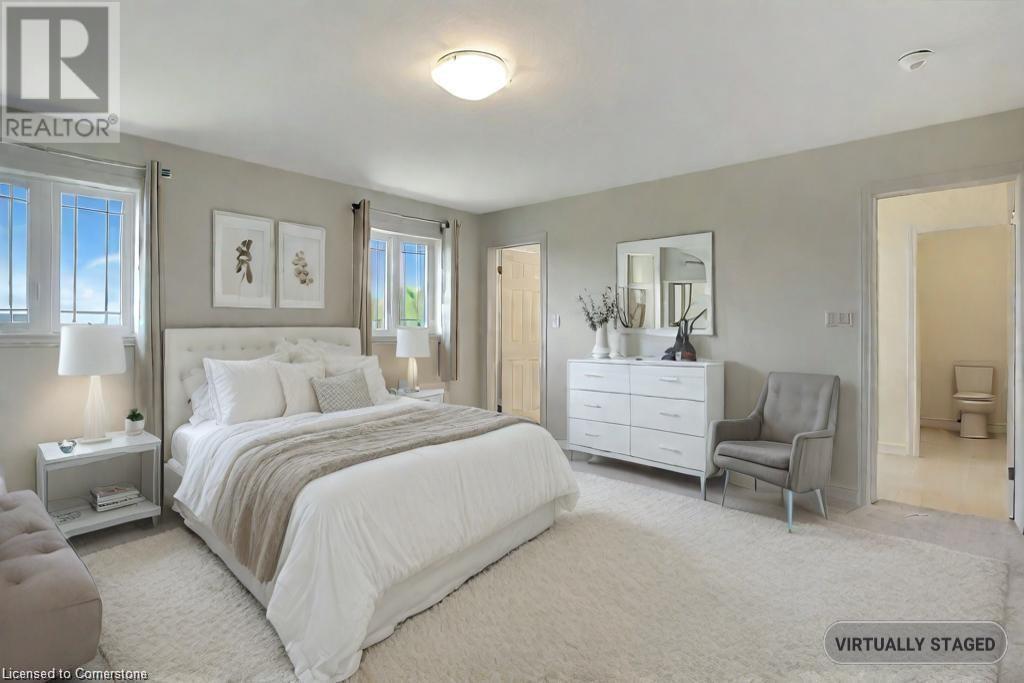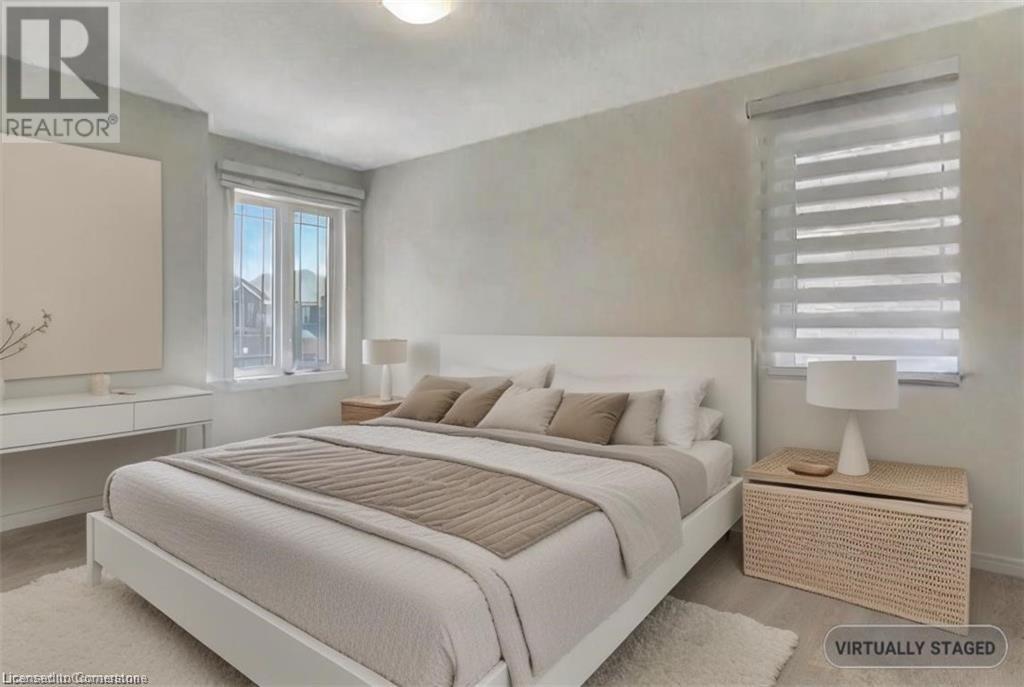4 Bedroom 4 Bathroom 3346 sqft
2 Level Fireplace Central Air Conditioning Forced Air
$1,499,900
Step into an oasis of luxury at 95 Georgina Street, Kitchener. This remarkable 4-bedroom, 4-bathroom home boasts over 3,340 sq. ft. of meticulously crafted living space, nestled on a premium 148' deep ravine lot. Designed with sophistication and comfort in mind, this property offers breathtaking views of the surrounding greenspace and pond. From the moment you enter through the grand double doors, you're welcomed by soaring 9' ceilings and expansive windows that fill the home with natural light. The heart of the home, a chef-inspired kitchen, features a 48 commercial-style KitchenAid refrigerator, a spacious quartz island, a designer backsplash, and a prep pantry with a wine fridge—perfect for hosting gatherings. The main living area is equally inviting, with a sleek fireplace, upgraded maple hardwood floors, and an open-concept layout ideal for both relaxation and entertaining. Upstairs, the master suite is a retreat unto itself, complete with a spa-like ensuite featuring a custom glass shower and elegant quartz countertops. Three additional bedrooms, including one with a private ensuite and two sharing a Jack and Jill bathroom, provide ample space for family or guests. The unfinished 9' high basement offers endless potential for customization, whether you envision a home theatre, gym, or additional living space. Practical touches like a 240-volt EV charger outlet, a gas line for outdoor BBQs, and a Tarion Home Warranty elevate the lifestyle experience. Located minutes from RBJ Schlegel Park and downtown Kitchener, this home seamlessly blends urban convenience with natural tranquility. Discover the perfect setting for your next chapter at 95 Georgina Street, where every detail speaks of luxury and thoughtful design. (id:48850)
Property Details
| MLS® Number | 40681411 |
| Property Type | Single Family |
| AmenitiesNearBy | Park, Playground, Schools |
| CommunityFeatures | Quiet Area |
| EquipmentType | Water Heater |
| Features | Ravine, Backs On Greenbelt, Conservation/green Belt, Paved Driveway, Sump Pump, Automatic Garage Door Opener |
| ParkingSpaceTotal | 4 |
| RentalEquipmentType | Water Heater |
| ViewType | View Of Water |
Building
| BathroomTotal | 4 |
| BedroomsAboveGround | 4 |
| BedroomsTotal | 4 |
| Appliances | Dishwasher, Dryer, Oven - Built-in, Refrigerator, Stove, Water Softener, Washer, Microwave Built-in, Hood Fan, Window Coverings, Wine Fridge, Garage Door Opener |
| ArchitecturalStyle | 2 Level |
| BasementDevelopment | Unfinished |
| BasementType | Full (unfinished) |
| ConstructedDate | 2023 |
| ConstructionStyleAttachment | Detached |
| CoolingType | Central Air Conditioning |
| ExteriorFinish | Brick, Stone |
| FireProtection | Smoke Detectors |
| FireplaceFuel | Electric |
| FireplacePresent | Yes |
| FireplaceTotal | 1 |
| FireplaceType | Other - See Remarks |
| FoundationType | Poured Concrete |
| HalfBathTotal | 1 |
| HeatingFuel | Natural Gas |
| HeatingType | Forced Air |
| StoriesTotal | 2 |
| SizeInterior | 3346 Sqft |
| Type | House |
| UtilityWater | Municipal Water |
Parking
Land
| AccessType | Road Access |
| Acreage | No |
| LandAmenities | Park, Playground, Schools |
| Sewer | Municipal Sewage System |
| SizeDepth | 148 Ft |
| SizeFrontage | 39 Ft |
| SizeTotalText | Under 1/2 Acre |
| ZoningDescription | Res-5 73 2r(m) |
Rooms
| Level | Type | Length | Width | Dimensions |
|---|
| Second Level | Laundry Room | | | 10'6'' x 7'5'' |
| Second Level | Bedroom | | | 13'2'' x 11'7'' |
| Second Level | 4pc Bathroom | | | 13'3'' x 6'6'' |
| Second Level | Bedroom | | | 14'4'' x 10'6'' |
| Second Level | 3pc Bathroom | | | 12'11'' x 12'10'' |
| Second Level | Bedroom | | | 14'3'' x 13'3'' |
| Second Level | Full Bathroom | | | 15'3'' x 13'1'' |
| Second Level | Primary Bedroom | | | 15'10'' x 15'3'' |
| Main Level | 2pc Bathroom | | | 5'11'' x 5'8'' |
| Main Level | Foyer | | | 14'9'' x 7'10'' |
| Main Level | Kitchen | | | 18'3'' x 11'5'' |
| Main Level | Dining Room | | | 18'0'' x 13'9'' |
| Main Level | Great Room | | | 22'11'' x 17'4'' |
Utilities
| Cable | Available |
| Electricity | Available |
| Natural Gas | Available |
https://www.realtor.ca/real-estate/27699049/95-georgina-street-kitchener








































