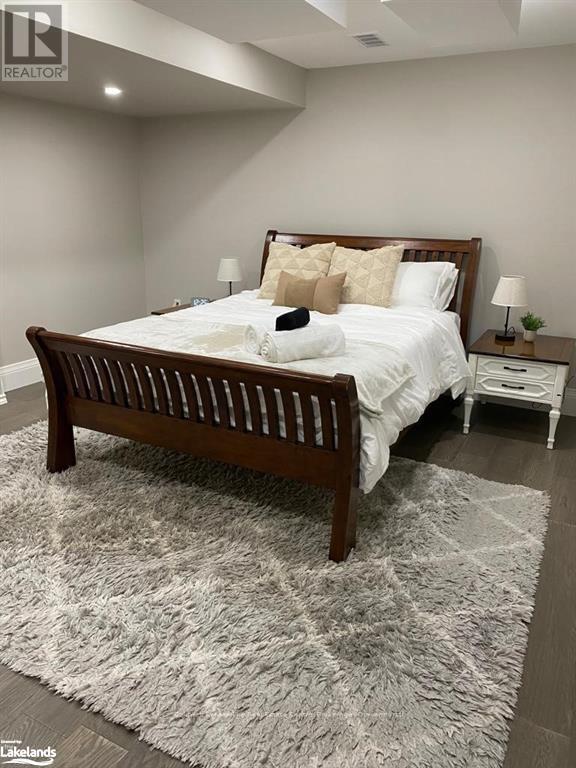Bsmt – 270 Wild Rose Drive, Gravenhurst (Muskoka (S)), Ontario P1P 0B4 (27461846)
Bsmt - 270 Wild Rose Drive Gravenhurst, Ontario P1P 0B4
$1,800 Monthly
Long or short term available Rent is 1950 +30% utilities. Discover a stylish, modern living space in the basement of this Gravenhurst retreat. This 1 bedroom plus den bedroom apartment is the perfect blend of comfort and contemporary design. The open-concept layout seamlessly connects the living, dining, and kitchen areas, making it ideal for both daily living and entertaining guests. Both bedrooms are generously sized, providing comfort and privacy. The bathroom is beautifully finished with contemporary fixtures and a sleek design. Living here means enjoying the benefits of a quiet, family-friendly neighborhood while still being close to Gravenhurst's amenities and attractions. Comes with 1 side of garage + 1 side of driveway. (id:48850)
Property Details
| MLS® Number | X10439578 |
| Property Type | Single Family |
| Community Name | Muskoka (S) |
| ParkingSpaceTotal | 2 |
Building
| BathroomTotal | 1 |
| BedroomsBelowGround | 1 |
| BedroomsTotal | 1 |
| Appliances | Dishwasher, Dryer, Refrigerator, Stove, Washer |
| ArchitecturalStyle | Bungalow |
| ConstructionStyleAttachment | Detached |
| CoolingType | Central Air Conditioning |
| ExteriorFinish | Vinyl Siding |
| FoundationType | Concrete |
| HeatingFuel | Natural Gas |
| HeatingType | Forced Air |
| StoriesTotal | 1 |
| Type | House |
| UtilityWater | Municipal Water |
Parking
| Attached Garage |
Land
| Acreage | No |
| Sewer | Sanitary Sewer |
| SizeDepth | 189 Ft ,8 In |
| SizeFrontage | 37 Ft ,2 In |
| SizeIrregular | 37.22 X 189.71 Ft |
| SizeTotalText | 37.22 X 189.71 Ft |
| ZoningDescription | Res |
Rooms
| Level | Type | Length | Width | Dimensions |
|---|---|---|---|---|
| Basement | Kitchen | 5.33 m | 2.06 m | 5.33 m x 2.06 m |
| Basement | Bedroom | 2.44 m | 3.99 m | 2.44 m x 3.99 m |
| Basement | Den | 4.62 m | 3.99 m | 4.62 m x 3.99 m |
| Basement | Recreational, Games Room | 8.23 m | 3.99 m | 8.23 m x 3.99 m |
| Basement | Bathroom | Measurements not available |
https://www.realtor.ca/real-estate/27461846/bsmt-270-wild-rose-drive-gravenhurst-muskoka-s-muskoka-s
Interested?
Contact us for more information







