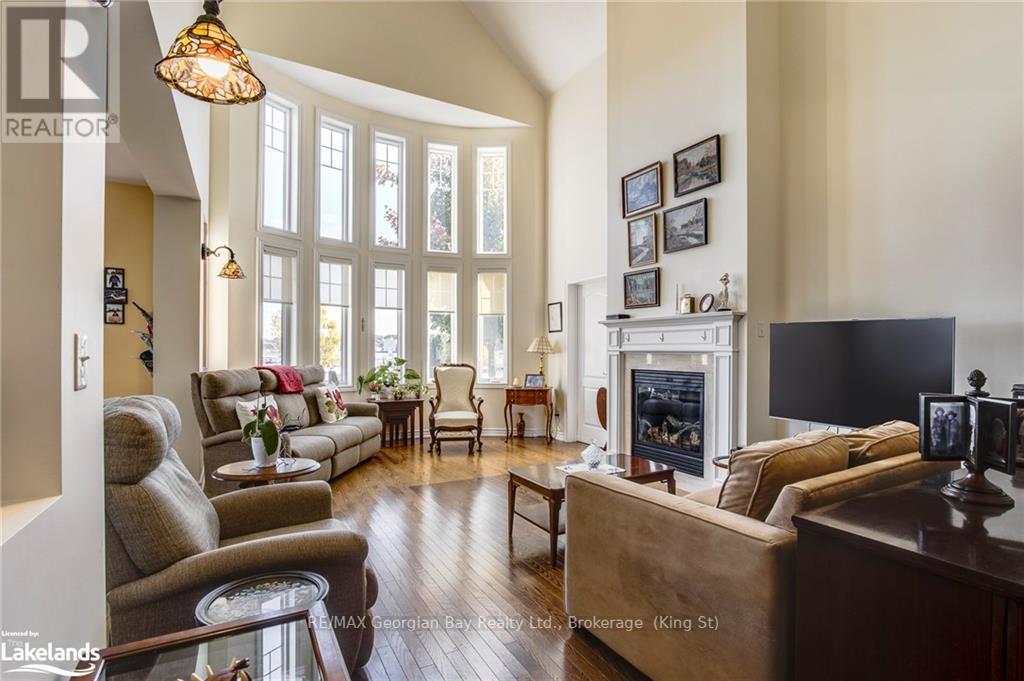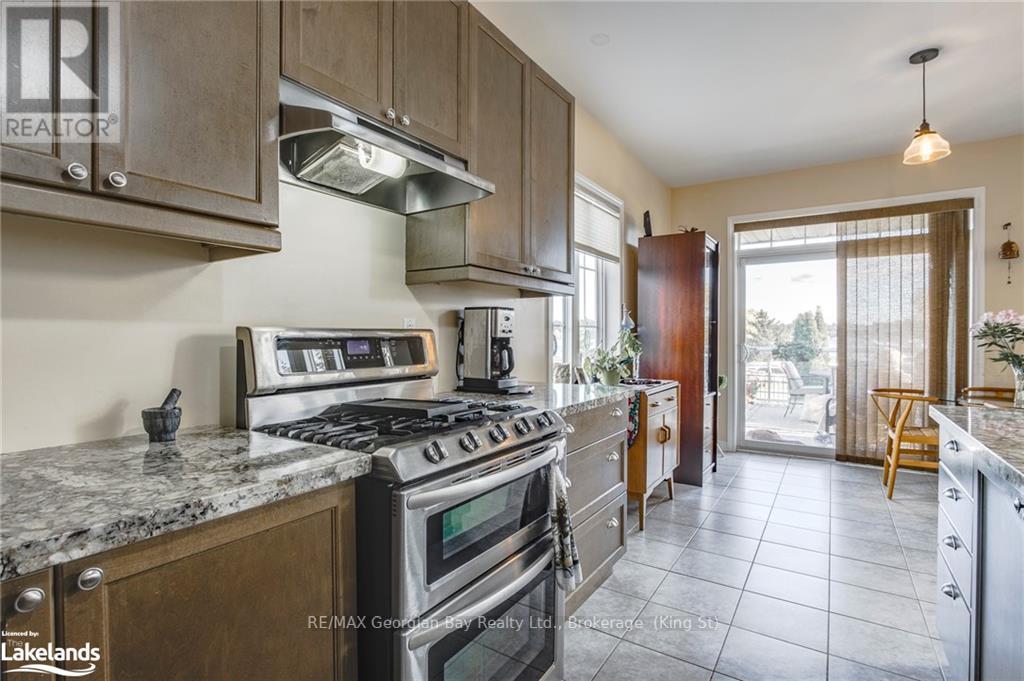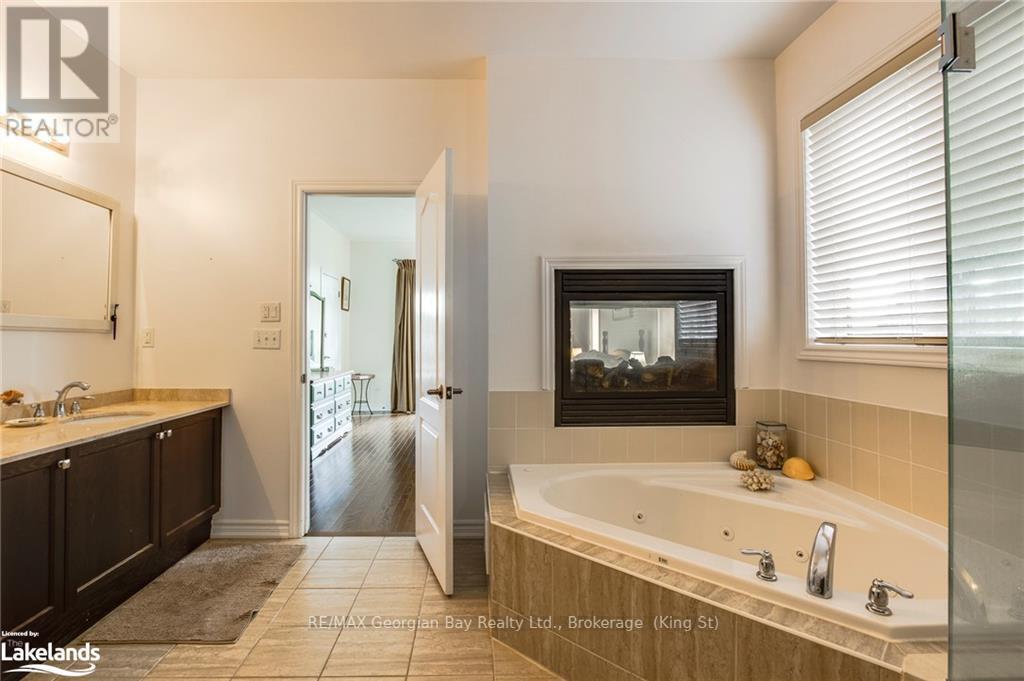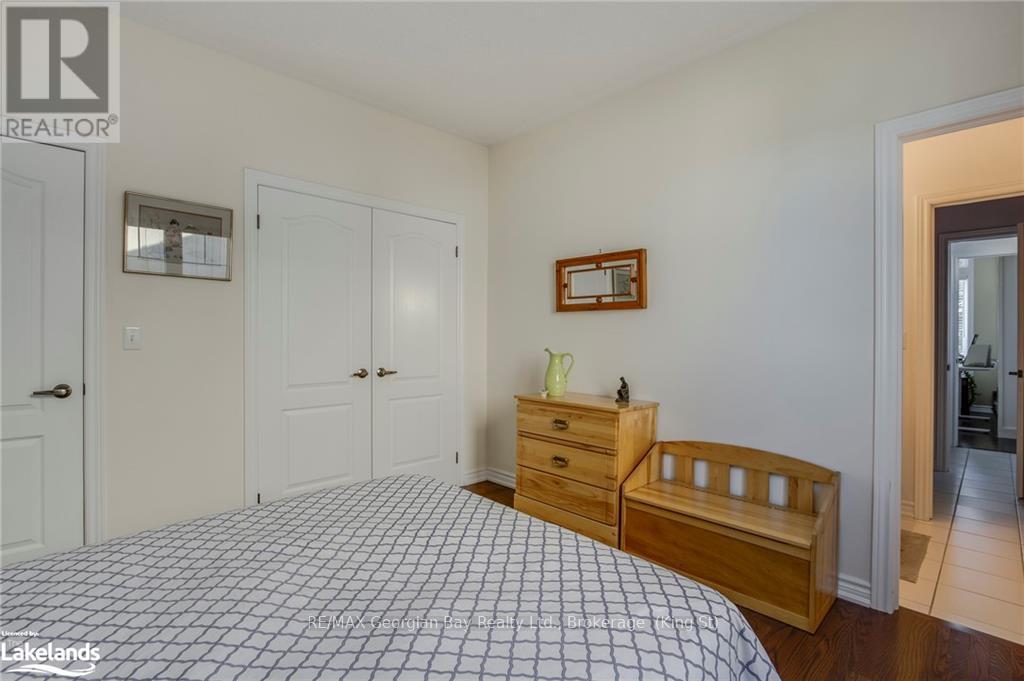481 Bayport Boulevard, Midland, Ontario L4R 0C5 (27543352)
481 Bayport Boulevard Midland, Ontario L4R 0C5
$1,299,900
Enjoy all that the Georgian Bay Lifestyle has to offer in this Beautiful Bungalow in the sought-after Bayport Village waterfront community. This home overlooks the water and has direct access to the walking/bike trails leading to Gawley Beach. Easy maintenance hardwood and tile floors with tons of natural light. This unique layout offers 3 Bedrooms, all with their own ensuite bathrooms. The primary bedroom offers a walk-out to the patio, Gas Fireplace, 5 Pc ensuite with a jet tub, separate shower, water closet and a walk-in closet. The inside entry from the double garage enters into the main floor laundry room with a utility tub and closet. The open-concept great room has a vaulted ceiling with plenty of room for entertaining or just to cozy up to the fireplace. The kitchen has a granite island with bar seating, gas stove, electric oven and a separate breakfast room with a walk-out to the covered waterfront deck. The unfinished basement is ready for your personal development and has a bathroom rough in. Whether you access the water by the trail right out of your backyard gate, dock your boat at a nearby marina, or golf at any of the 3 nearby courses, you will surely appreciate all that Midland has to offer. (id:48850)
Property Details
| MLS® Number | S10438464 |
| Property Type | Single Family |
| Community Name | Midland |
| AmenitiesNearBy | Hospital |
| EquipmentType | Water Heater |
| Features | Level, Sump Pump |
| ParkingSpaceTotal | 4 |
| RentalEquipmentType | Water Heater |
| Structure | Deck, Porch, Dock |
| ViewType | Lake View |
| WaterFrontType | Waterfront |
Building
| BathroomTotal | 3 |
| BedroomsAboveGround | 3 |
| BedroomsTotal | 3 |
| Amenities | Fireplace(s) |
| Appliances | Water Heater, Dishwasher, Dryer, Garage Door Opener, Range, Refrigerator, Stove, Washer, Window Coverings |
| ArchitecturalStyle | Bungalow |
| BasementDevelopment | Unfinished |
| BasementType | Full (unfinished) |
| ConstructionStyleAttachment | Detached |
| CoolingType | Central Air Conditioning |
| ExteriorFinish | Wood, Brick |
| FireProtection | Smoke Detectors |
| FireplacePresent | Yes |
| FireplaceTotal | 2 |
| FoundationType | Block |
| HalfBathTotal | 1 |
| HeatingFuel | Natural Gas |
| HeatingType | Forced Air |
| StoriesTotal | 1 |
| Type | House |
| UtilityWater | Municipal Water |
Parking
| Attached Garage |
Land
| Acreage | No |
| LandAmenities | Hospital |
| LandscapeFeatures | Lawn Sprinkler |
| Sewer | Sanitary Sewer |
| SizeDepth | 113 Ft ,1 In |
| SizeFrontage | 59 Ft |
| SizeIrregular | 59.03 X 113.15 Ft |
| SizeTotalText | 59.03 X 113.15 Ft|under 1/2 Acre |
| ZoningDescription | Res |
Rooms
| Level | Type | Length | Width | Dimensions |
|---|---|---|---|---|
| Main Level | Laundry Room | 2.31 m | 1.88 m | 2.31 m x 1.88 m |
| Main Level | Foyer | 3.89 m | 2.72 m | 3.89 m x 2.72 m |
| Main Level | Great Room | 8.33 m | 3.96 m | 8.33 m x 3.96 m |
| Main Level | Kitchen | 4.11 m | 4.06 m | 4.11 m x 4.06 m |
| Main Level | Eating Area | 4.06 m | 3.05 m | 4.06 m x 3.05 m |
| Main Level | Primary Bedroom | 4.88 m | 3.76 m | 4.88 m x 3.76 m |
| Main Level | Bathroom | 3.76 m | 3.66 m | 3.76 m x 3.66 m |
| Main Level | Bedroom | 3.45 m | 3.4 m | 3.45 m x 3.4 m |
| Main Level | Bedroom | 3.61 m | 3.05 m | 3.61 m x 3.05 m |
| Main Level | Bathroom | 4.19 m | 2.59 m | 4.19 m x 2.59 m |
| Main Level | Bathroom | 2.54 m | 1.52 m | 2.54 m x 1.52 m |
Utilities
| Cable | Available |
| Wireless | Available |
https://www.realtor.ca/real-estate/27543352/481-bayport-boulevard-midland-midland
Interested?
Contact us for more information










































