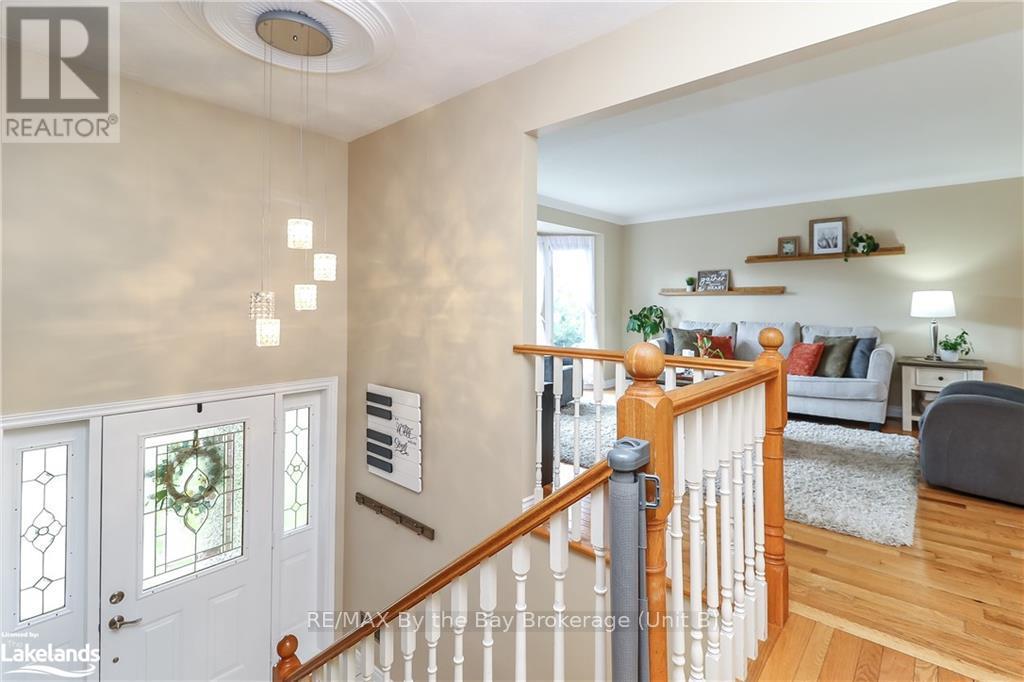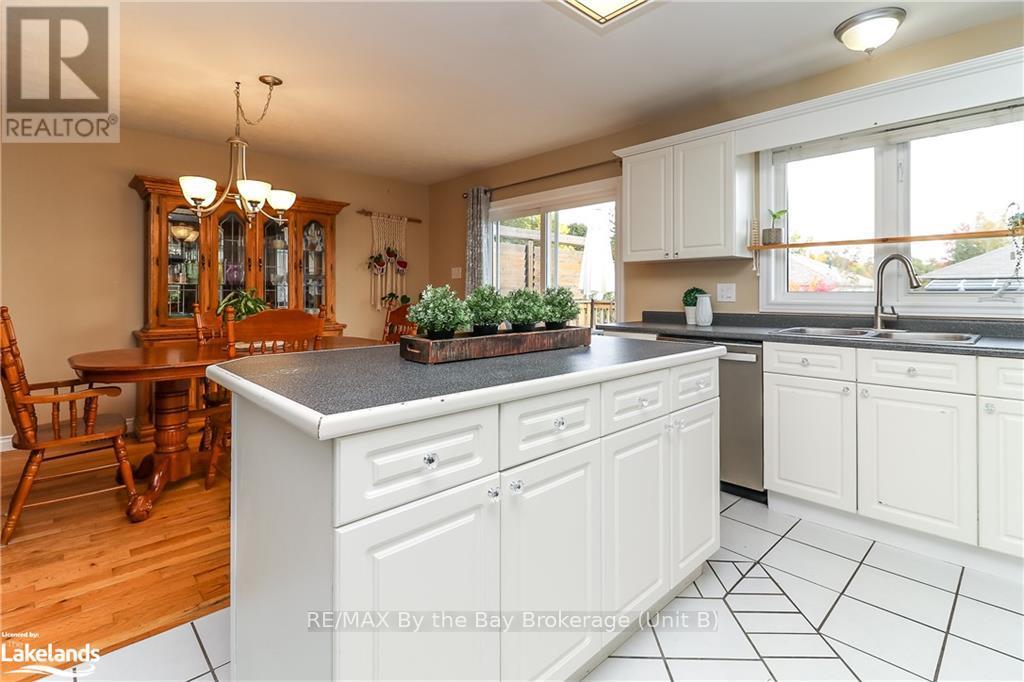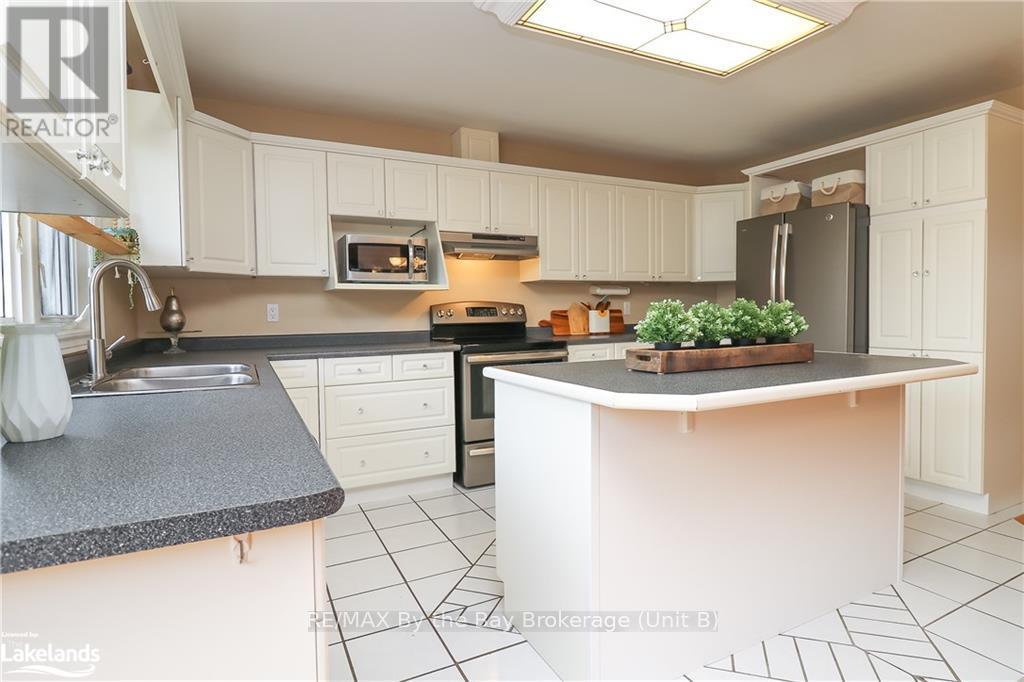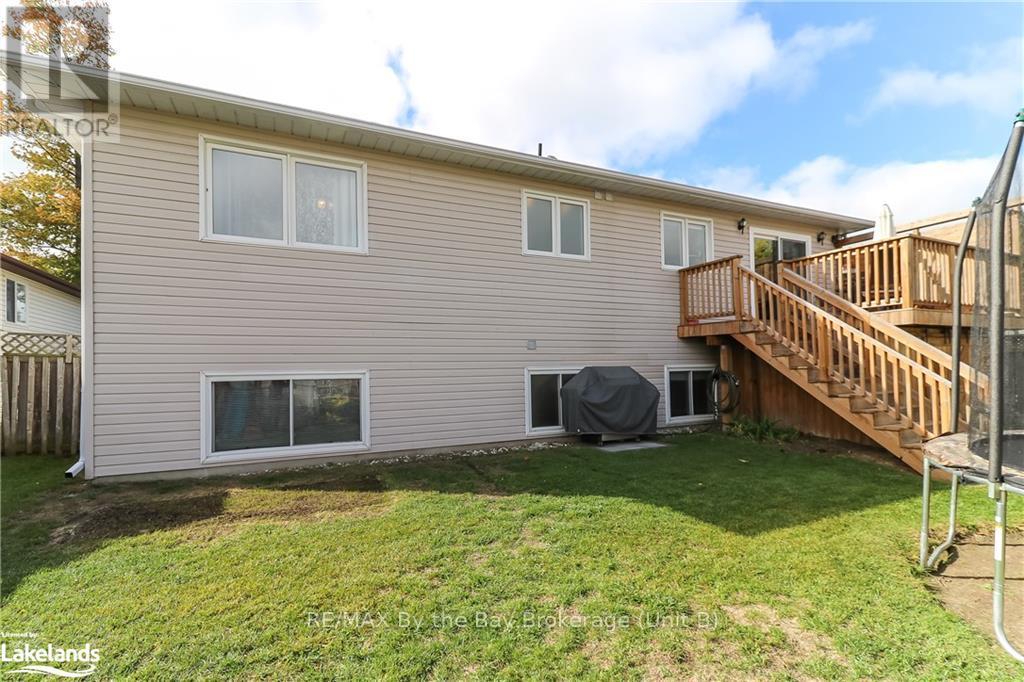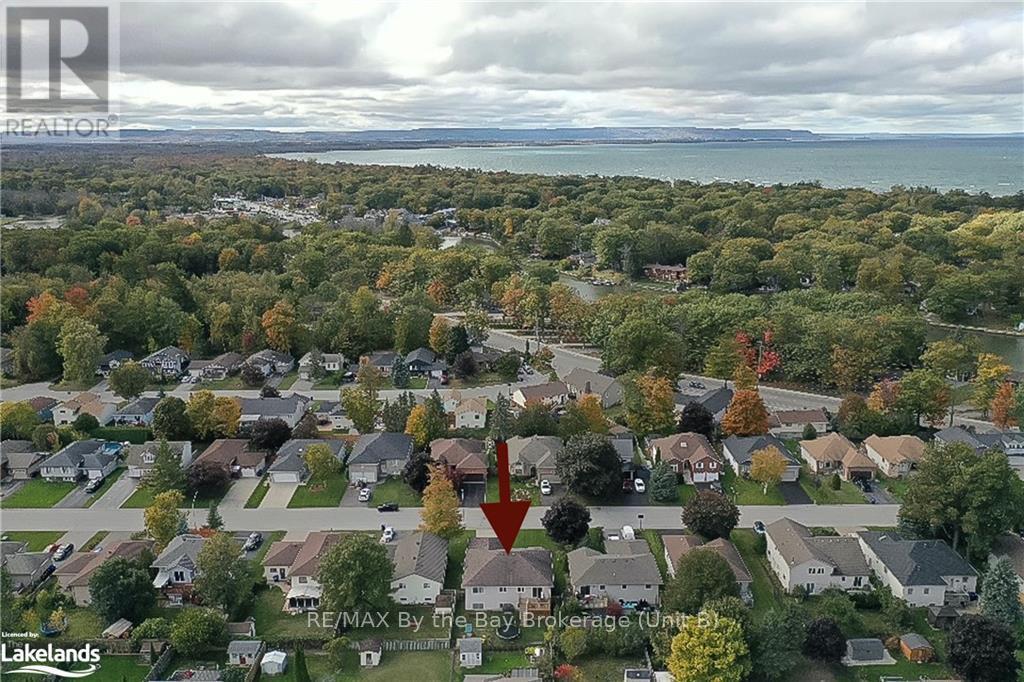13 Riverdale Drive, Wasaga Beach, Ontario L9Z 1E9 (27550724)
13 Riverdale Drive Wasaga Beach, Ontario L9Z 1E9
$799,900
This lovely family home offers over 2900 sq. ft. fully finished and ready to move! From the time you pull up to this home you will see the pride of ownership and meticulous grounds, great neighbourhood with a new park just down the street. 5 bedrooms 3 up 2 down, 3 bathrooms. Covered front porch and a nice foyer with closet and entrance to double car garage. Open Concept floor plan with hardwood flooring, large kitchen with island, bright and spacious and painted with neutral colours. New sliding door leads you to the back deck and fully fenced in yard, enclosed deck with barn doors for extra storage. All bedrooms have large closets with organizers, primary bedroom with walk in closet and ensuite. Lower level is gorgeous with a built in entertainment unit and lighting, gas fireplace and extra large windows make you feel like you are not in a basement, 2 bedrooms and a huge laundry room on this level with a newly renovated bathroom. This home will not disappoint and shows very well! (id:48850)
Property Details
| MLS® Number | S10440452 |
| Property Type | Single Family |
| Community Name | Wasaga Beach |
| EquipmentType | Water Heater |
| Features | Flat Site |
| ParkingSpaceTotal | 6 |
| RentalEquipmentType | Water Heater |
| Structure | Deck |
Building
| BathroomTotal | 3 |
| BedroomsAboveGround | 3 |
| BedroomsBelowGround | 2 |
| BedroomsTotal | 5 |
| Appliances | Dishwasher, Dryer, Garage Door Opener, Microwave, Refrigerator, Stove, Washer |
| ArchitecturalStyle | Raised Bungalow |
| BasementDevelopment | Finished |
| BasementType | Full (finished) |
| ConstructionStyleAttachment | Detached |
| CoolingType | Central Air Conditioning |
| ExteriorFinish | Brick, Aluminum Siding |
| FireplacePresent | Yes |
| FoundationType | Concrete |
| HeatingFuel | Natural Gas |
| HeatingType | Forced Air |
| StoriesTotal | 1 |
| Type | House |
| UtilityWater | Municipal Water |
Parking
| Attached Garage |
Land
| Acreage | No |
| Sewer | Sanitary Sewer |
| SizeDepth | 109 Ft ,9 In |
| SizeFrontage | 57 Ft ,5 In |
| SizeIrregular | 57.44 X 109.75 Ft |
| SizeTotalText | 57.44 X 109.75 Ft|under 1/2 Acre |
| ZoningDescription | R1 |
Rooms
| Level | Type | Length | Width | Dimensions |
|---|---|---|---|---|
| Lower Level | Bedroom | 3.96 m | 3.17 m | 3.96 m x 3.17 m |
| Lower Level | Bedroom | 4.27 m | 3.35 m | 4.27 m x 3.35 m |
| Lower Level | Bathroom | Measurements not available | ||
| Lower Level | Family Room | 10.36 m | 5.49 m | 10.36 m x 5.49 m |
| Main Level | Living Room | 6.1 m | 4.27 m | 6.1 m x 4.27 m |
| Main Level | Kitchen | 4.57 m | 2.74 m | 4.57 m x 2.74 m |
| Main Level | Dining Room | 4.57 m | 3.05 m | 4.57 m x 3.05 m |
| Main Level | Primary Bedroom | 4.88 m | 3.66 m | 4.88 m x 3.66 m |
| Main Level | Bedroom | 4.27 m | 3.35 m | 4.27 m x 3.35 m |
| Main Level | Bedroom | 4.27 m | 3.35 m | 4.27 m x 3.35 m |
| Main Level | Bathroom | Measurements not available | ||
| Main Level | Bathroom | Measurements not available |
Utilities
| Cable | Installed |
| Wireless | Available |
https://www.realtor.ca/real-estate/27550724/13-riverdale-drive-wasaga-beach-wasaga-beach
Interested?
Contact us for more information




