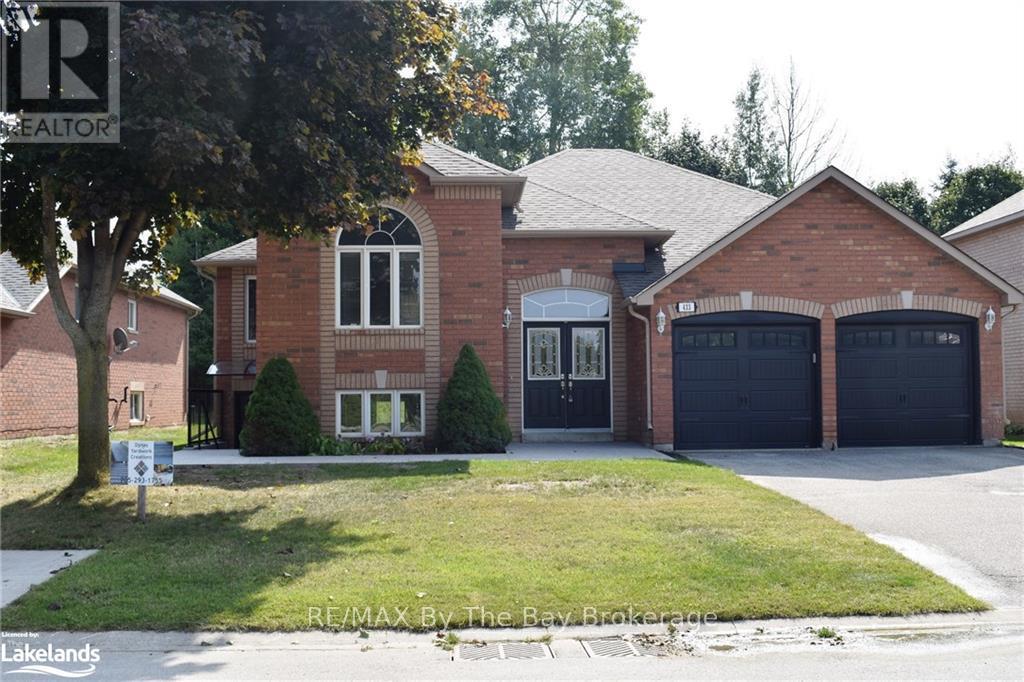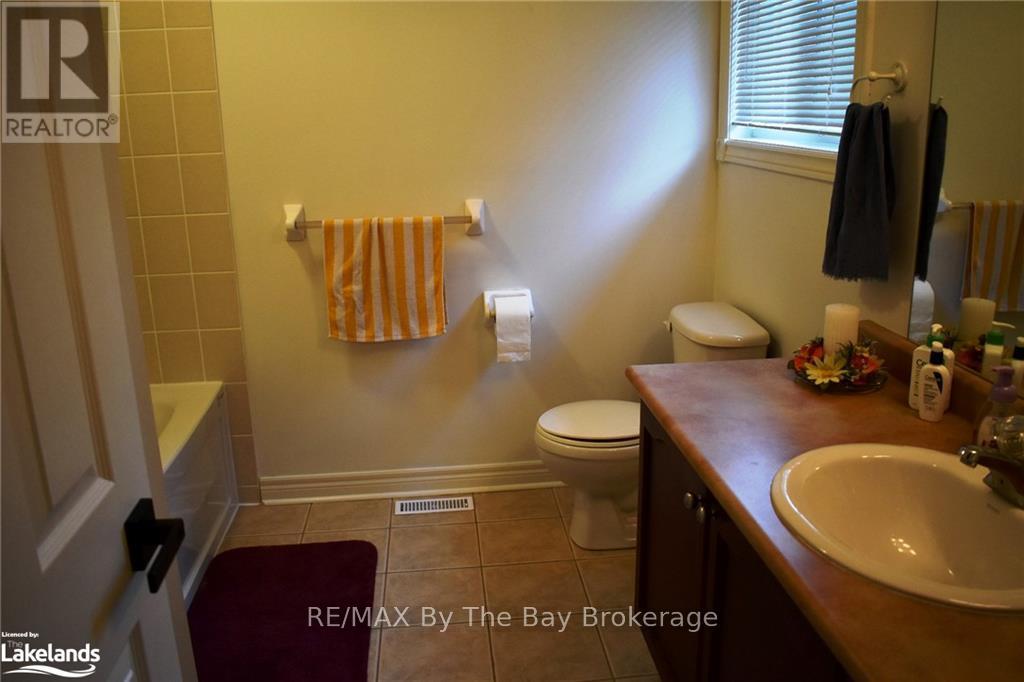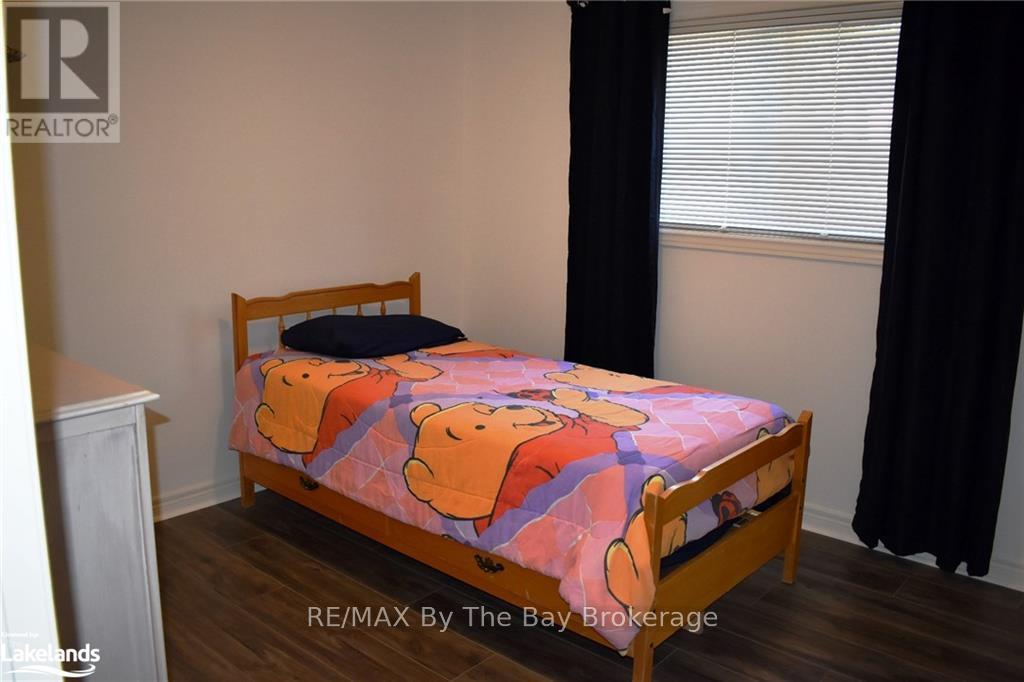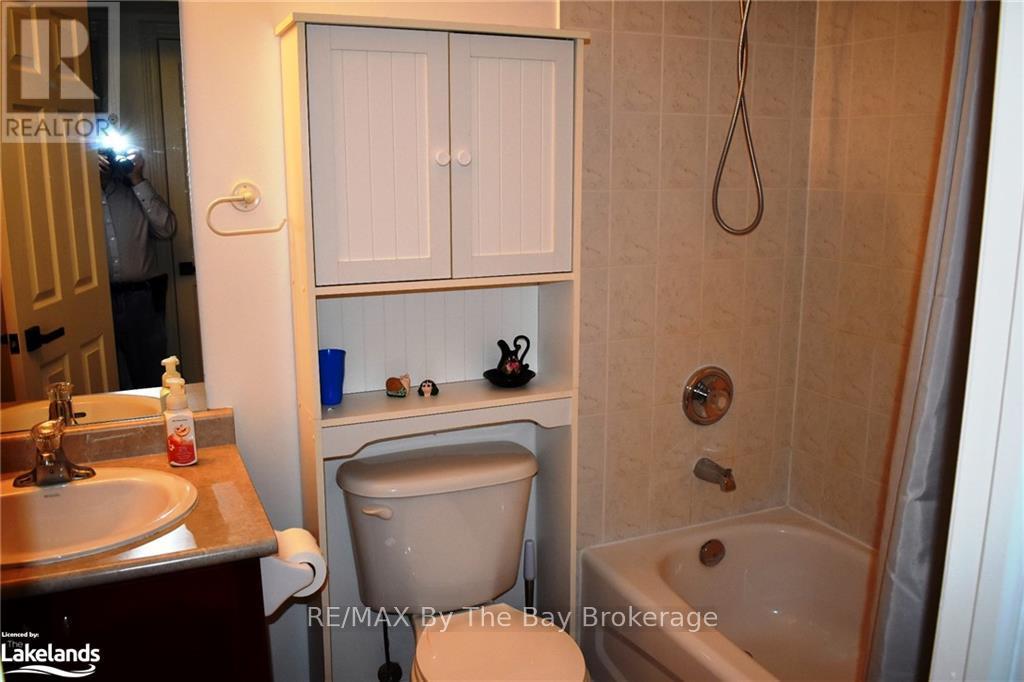433 Ramblewood Drive, Wasaga Beach, Ontario L9Z 1P3 (27449224)
433 Ramblewood Drive Wasaga Beach, Ontario L9Z 1P3
$2,500 Monthly
ANNUAL RENTAL - MAIN LEVEL - Located in a west Wasaga quiet neighbourhood this 1650 sq. ft. open concept 3 bedroom home is ready for your family. This home is clean , bright and spacious and come with 5 appliances, forced air gas heating and air conditioning. The property is located on a public transit and school bus route and a 10 - 15 minute walk will get you to the beach and a 5 minute drive will get you to the Superstore and all surrounding shops and amenities. This is a no pet, non smoking home. In addition to the rental amount a monthly fee of $175.00 is payable to the landlord for heat, hydro and water/sewer charges. (id:48850)
Property Details
| MLS® Number | S10438959 |
| Property Type | Single Family |
| Community Name | Wasaga Beach |
| AmenitiesNearBy | Public Transit, Schools, Beach |
| CommunityFeatures | School Bus |
| Features | Level Lot, Flat Site, Dry, In Suite Laundry, Sump Pump |
| ParkingSpaceTotal | 1 |
Building
| BathroomTotal | 2 |
| BedroomsAboveGround | 3 |
| BedroomsTotal | 3 |
| Appliances | Dishwasher, Dryer, Microwave, Range, Refrigerator, Stove, Washer, Window Coverings |
| ArchitecturalStyle | Raised Bungalow |
| BasementDevelopment | Finished |
| BasementType | Full (finished) |
| ConstructionStyleAttachment | Detached |
| CoolingType | Central Air Conditioning |
| ExteriorFinish | Brick |
| FireProtection | Smoke Detectors |
| HeatingFuel | Natural Gas |
| HeatingType | Forced Air |
| StoriesTotal | 1 |
| SizeInterior | 1499.9875 - 1999.983 Sqft |
| Type | House |
| UtilityWater | Municipal Water |
Parking
| Attached Garage |
Land
| Acreage | No |
| LandAmenities | Public Transit, Schools, Beach |
| Sewer | Sanitary Sewer |
| SizeDepth | 131 Ft |
| SizeFrontage | 59 Ft |
| SizeIrregular | 59 X 131 Ft |
| SizeTotalText | 59 X 131 Ft|under 1/2 Acre |
| ZoningDescription | R1 |
Rooms
| Level | Type | Length | Width | Dimensions |
|---|---|---|---|---|
| Lower Level | Other | 5.49 m | 2.44 m | 5.49 m x 2.44 m |
| Main Level | Foyer | 2.29 m | 3.66 m | 2.29 m x 3.66 m |
| Main Level | Laundry Room | 2.13 m | 1.22 m | 2.13 m x 1.22 m |
| Main Level | Kitchen | 3.66 m | 3.35 m | 3.66 m x 3.35 m |
| Main Level | Dining Room | 3.66 m | 3.35 m | 3.66 m x 3.35 m |
| Main Level | Living Room | 8.23 m | 5.33 m | 8.23 m x 5.33 m |
| Main Level | Den | 4.11 m | 3.73 m | 4.11 m x 3.73 m |
| Main Level | Primary Bedroom | 4.88 m | 4.88 m | 4.88 m x 4.88 m |
| Main Level | Other | 3.05 m | 3.05 m | 3.05 m x 3.05 m |
| Main Level | Bedroom | 3.35 m | 3.05 m | 3.35 m x 3.05 m |
| Main Level | Bedroom | 3.35 m | 3.05 m | 3.35 m x 3.05 m |
| Main Level | Bathroom | 2.74 m | 2.13 m | 2.74 m x 2.13 m |
https://www.realtor.ca/real-estate/27449224/433-ramblewood-drive-wasaga-beach-wasaga-beach
Interested?
Contact us for more information






















