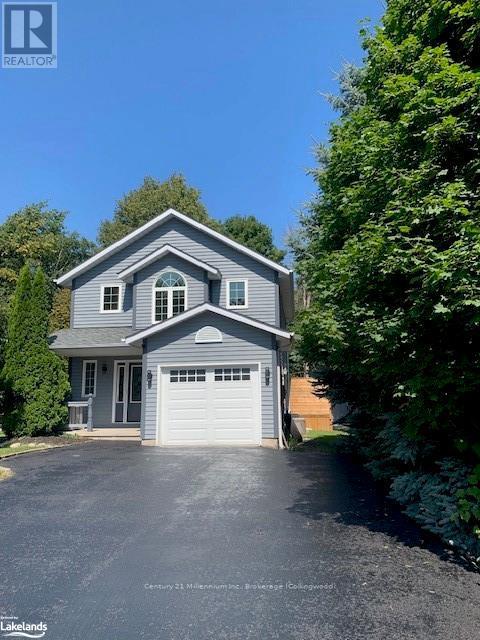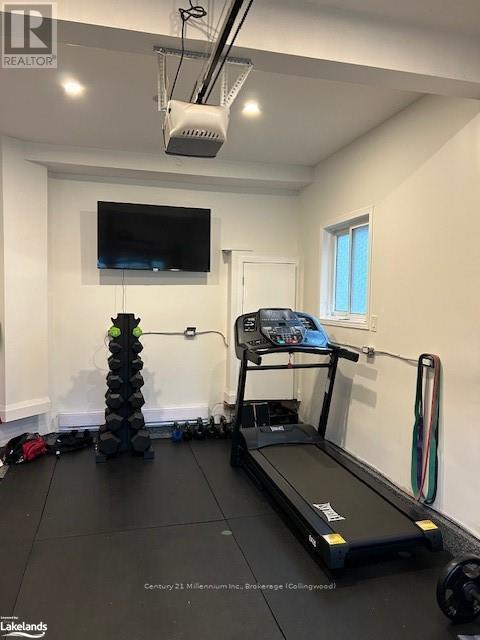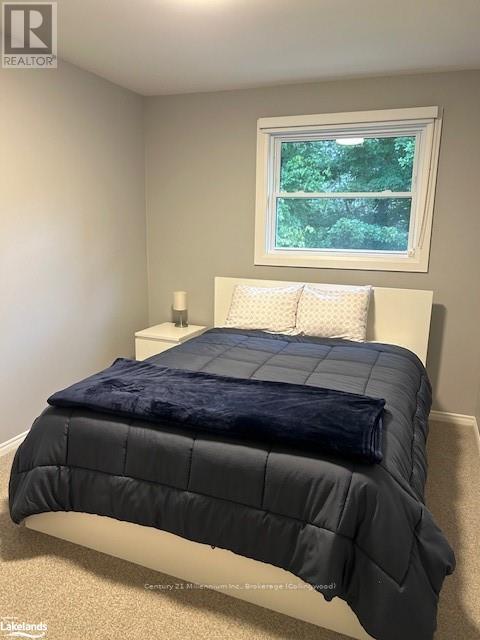121 Liisas Lane, Blue Mountains (Blue Mountain Resort Area), Ontario L9Y 0M3 (27364193)
121 Liisas Lane Blue Mountains, Ontario L9Y 0M3
$5,000 Monthly
Make this beautifully upgraded,4 bedroom chalet home your winter escape. Set within walking distance to The Village in Blue Mountains, in a quiet cul-de-sac, a perfect hideaway home for you to enjoy the unique winter experience only Blue Mountains can offer. Spend the day on the slopes then come home to enjoy ‘Apres Ski’ cocktails on your private deck, maybe a BBQ supper - a Sauna session - then gently soak away the day’s activities in the bubbling Hot Tub. Hotel-style living in your own winter home-from-home. This Immaculately maintained home offers an attractive Main Floor with Open-Concept Living Area, spacious Kitchen, Dining Room and two Walkouts to an oversized Deck. Also boasting a personal Workout Room and a handy 2 pc Washroom. \r\nThe Upper level offers 3 comfortable bedrooms, as well as a stunning light filled bathroom with Walk-In Shower. \r\nThe Lower Level offers not only a Family Room, but also a Bedroom with Sauna. A 3 pc bathroom with heated flooring, Laundry Room and extra storage completes this space. The Exterior rear Oversized Deck features a BBQ, Dining & Seated Areas, overlooking a partially fenced, pleasantly landscaped garden. The front private driveway has ample parking space for 4+ vehicles. This impressive home offers ample accommodation for you and your family to spend quality time together. Available December through April. * Minimum three months’ rental * Utilities are in addition to the rental fee. $3000 Security Deposit required. \r\nNO SMOKING/VAPING! (id:48850)
Property Details
| MLS® Number | X10894699 |
| Property Type | Single Family |
| Community Name | Blue Mountain Resort Area |
| AmenitiesNearBy | Hospital |
| EquipmentType | None |
| Features | Wooded Area, Flat Site, Sauna |
| ParkingSpaceTotal | 4 |
| RentalEquipmentType | None |
| Structure | Deck |
Building
| BathroomTotal | 3 |
| BedroomsAboveGround | 3 |
| BedroomsBelowGround | 1 |
| BedroomsTotal | 4 |
| Appliances | Water Meter, Water Heater, Dishwasher, Dryer, Furniture, Hot Tub, Microwave, Refrigerator, Sauna, Stove, Washer, Window Coverings |
| BasementDevelopment | Finished |
| BasementType | Full (finished) |
| ConstructionStyleAttachment | Detached |
| CoolingType | Central Air Conditioning |
| ExteriorFinish | Wood |
| FoundationType | Concrete |
| HalfBathTotal | 1 |
| HeatingFuel | Natural Gas |
| HeatingType | Forced Air |
| StoriesTotal | 2 |
| Type | House |
| UtilityWater | Municipal Water |
Land
| Acreage | No |
| LandAmenities | Hospital |
| Sewer | Sanitary Sewer |
| SizeDepth | 111 Ft ,6 In |
| SizeFrontage | 62 Ft ,4 In |
| SizeIrregular | 62.34 X 111.55 Ft |
| SizeTotalText | 62.34 X 111.55 Ft|under 1/2 Acre |
| ZoningDescription | R2 Dh |
Rooms
| Level | Type | Length | Width | Dimensions |
|---|---|---|---|---|
| Second Level | Primary Bedroom | 4.85 m | 3.33 m | 4.85 m x 3.33 m |
| Second Level | Bedroom | 3.66 m | 2.72 m | 3.66 m x 2.72 m |
| Second Level | Bedroom | 3.05 m | 3.43 m | 3.05 m x 3.43 m |
| Lower Level | Family Room | 3.15 m | 4.22 m | 3.15 m x 4.22 m |
| Lower Level | Bedroom | 3.25 m | 2.9 m | 3.25 m x 2.9 m |
| Main Level | Foyer | 3.07 m | 3.4 m | 3.07 m x 3.4 m |
| Main Level | Living Room | 3.94 m | 4.52 m | 3.94 m x 4.52 m |
| Main Level | Kitchen | 3.33 m | 3.2 m | 3.33 m x 3.2 m |
| Main Level | Dining Room | 2.79 m | 3.2 m | 2.79 m x 3.2 m |
| Main Level | Exercise Room | 2.54 m | 3.25 m | 2.54 m x 3.25 m |
Interested?
Contact us for more information

















