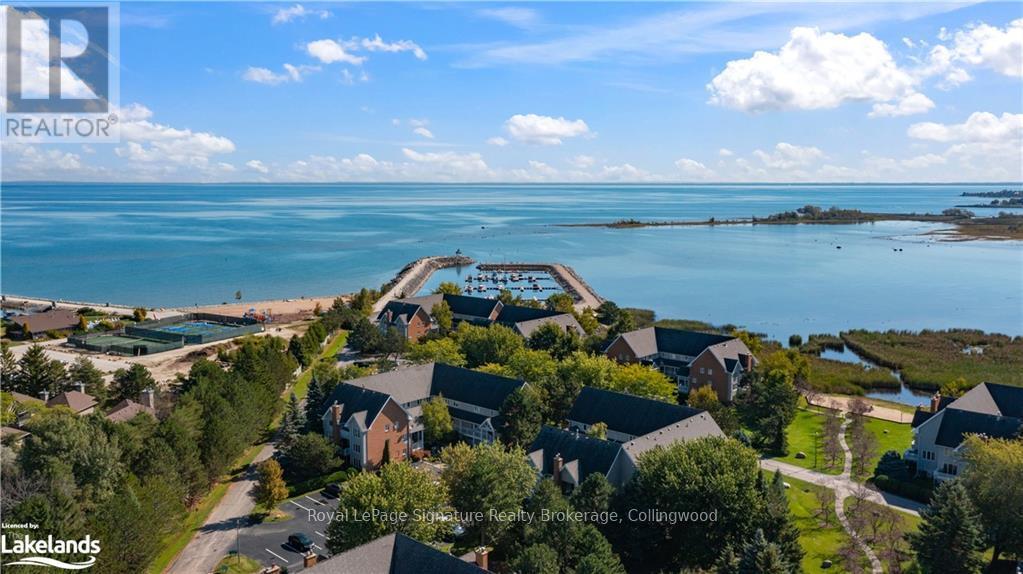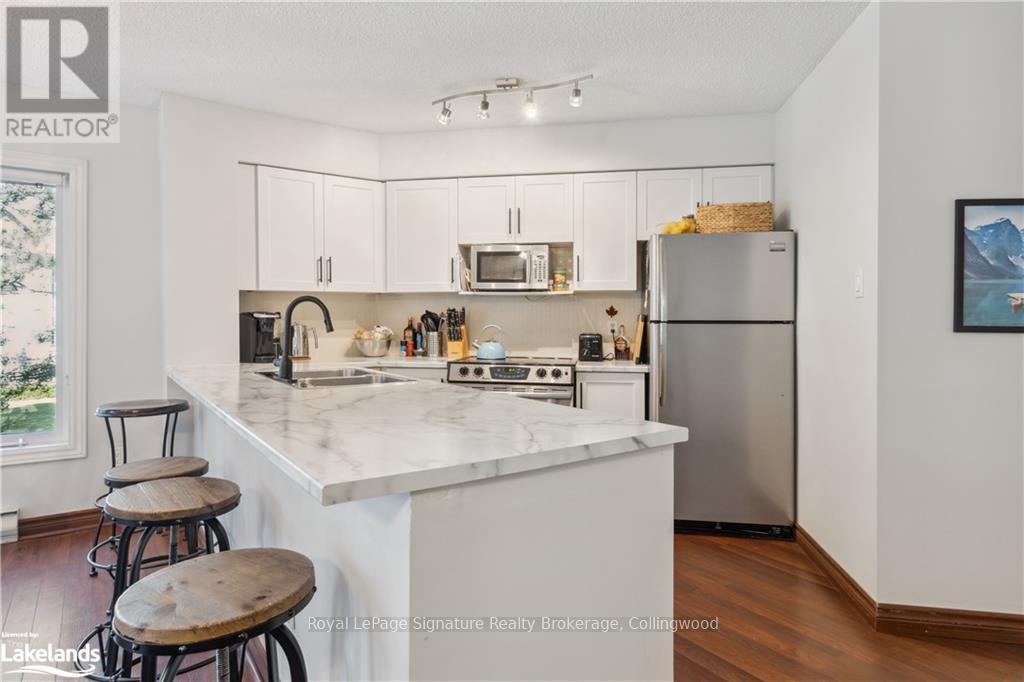97 – 18 Ramblings Way, Collingwood, Ontario L9Y 5C6 (27407168)
97 - 18 Ramblings Way Collingwood, Ontario L9Y 5C6
$629,000Maintenance, Cable TV, Insurance, Common Area Maintenance, Water, Parking
$771.47 Monthly
Maintenance, Cable TV, Insurance, Common Area Maintenance, Water, Parking
$771.47 MonthlyDiscover your perfect retreat at Ruperts Landing, one of Collingwood’s top waterfront communities! This bright, 3-bedroom, 2.5-bath, end-unit condo offers the ideal mix of comfort and adventure. With large windows letting in plenty of natural light, an updated kitchen with a sit-up peninsula, and a sunny balcony with a gas hookup for BBQs, it's perfect for entertaining. Stay cozy by the gas fireplace after a day of skiing, and enjoy the convenience of in-suite laundry and plenty of storage, including 2 outdoor storage spaces. Ruperts Landing offers endless amenities: waterfront access, swimming, a marina (for a fee), tennis courts, a playground, and a clubhouse with an indoor pool and squash court. Minutes from skiing, trails, shops, and restaurants, this condo is your gateway to an active, fun-filled lifestyle. (id:48850)
Property Details
| MLS® Number | S10895418 |
| Property Type | Single Family |
| Community Name | Collingwood |
| CommunityFeatures | Pet Restrictions |
| Features | Balcony |
| ParkingSpaceTotal | 1 |
| PoolType | Indoor Pool, Outdoor Pool |
| Structure | Tennis Court, Dock, Breakwater |
| WaterFrontType | Waterfront |
Building
| BathroomTotal | 2 |
| BedroomsAboveGround | 3 |
| BedroomsTotal | 3 |
| Amenities | Exercise Centre, Recreation Centre, Storage - Locker |
| Appliances | Water Heater, Dishwasher, Dryer, Refrigerator, Stove, Washer, Window Coverings |
| ExteriorFinish | Wood, Brick |
| FireplacePresent | Yes |
| HalfBathTotal | 1 |
| HeatingFuel | Natural Gas |
| HeatingType | Baseboard Heaters |
| StoriesTotal | 2 |
| SizeInterior | 1199.9898 - 1398.9887 Sqft |
| Type | Row / Townhouse |
| UtilityWater | Municipal Water |
Land
| AccessType | Private Road |
| Acreage | No |
| ZoningDescription | R6 |
Rooms
| Level | Type | Length | Width | Dimensions |
|---|---|---|---|---|
| Second Level | Primary Bedroom | 3.73 m | 3.45 m | 3.73 m x 3.45 m |
| Second Level | Bedroom | 3.2 m | 2.84 m | 3.2 m x 2.84 m |
| Second Level | Bedroom | 3.02 m | 2.84 m | 3.02 m x 2.84 m |
| Main Level | Foyer | 2.69 m | 1.6 m | 2.69 m x 1.6 m |
| Main Level | Kitchen | 3.23 m | 4.55 m | 3.23 m x 4.55 m |
| Main Level | Dining Room | 3.02 m | 3.02 m | 3.02 m x 3.02 m |
| Main Level | Living Room | 4.62 m | 3.45 m | 4.62 m x 3.45 m |
https://www.realtor.ca/real-estate/27407168/97-18-ramblings-way-collingwood-collingwood
Interested?
Contact us for more information




















