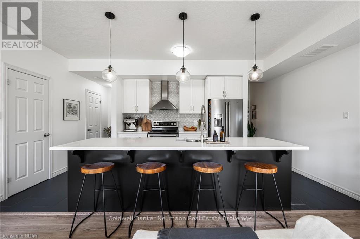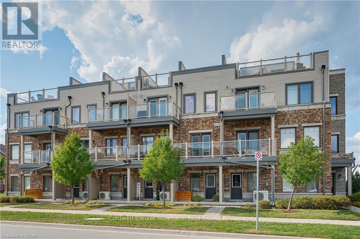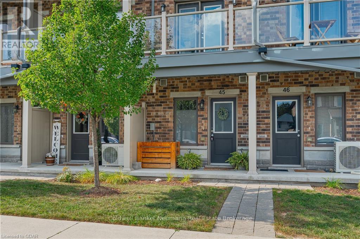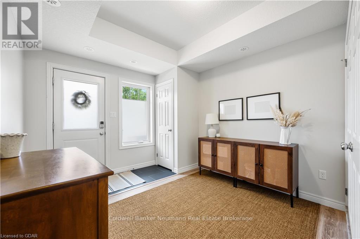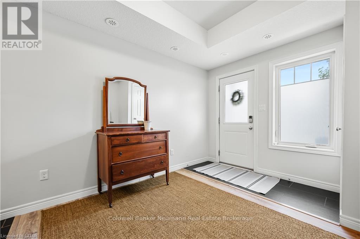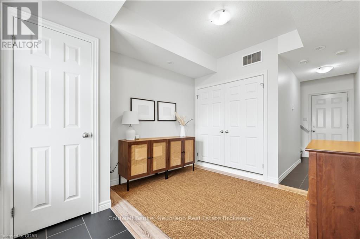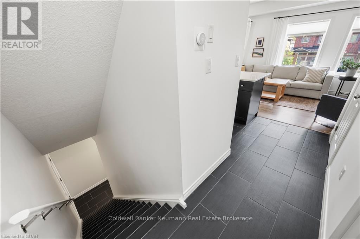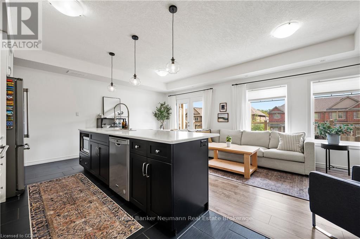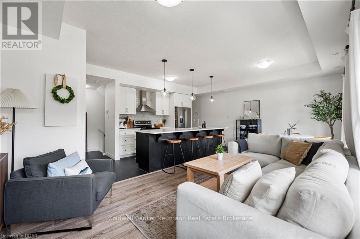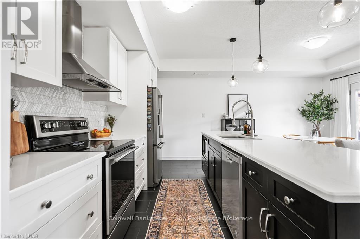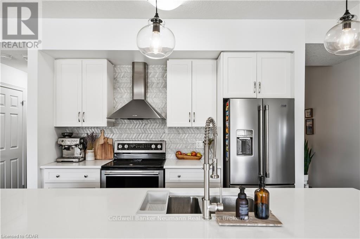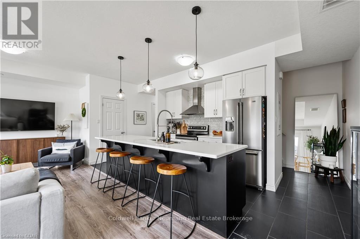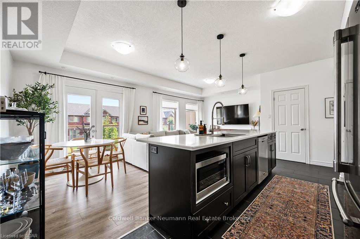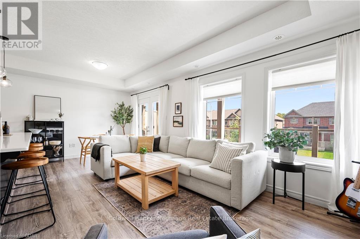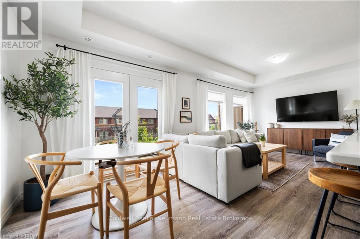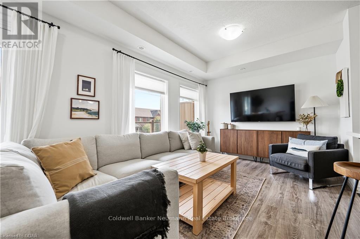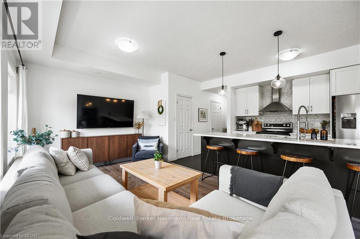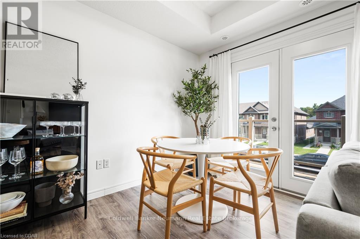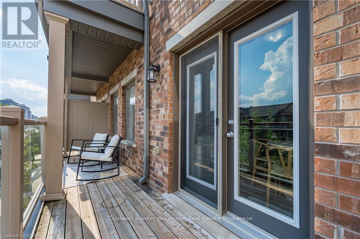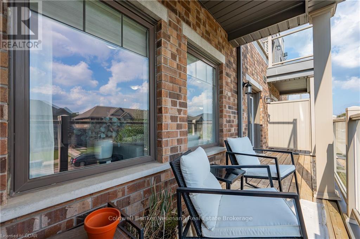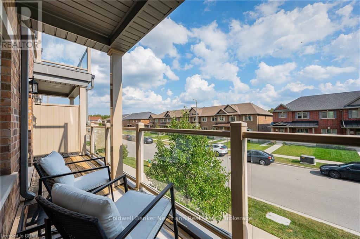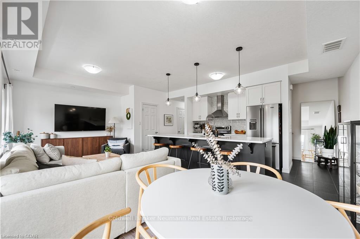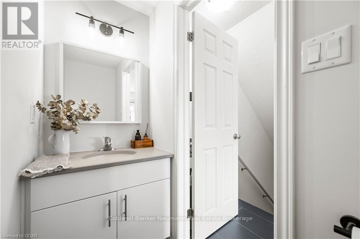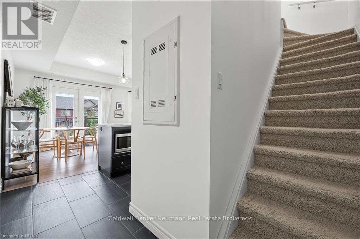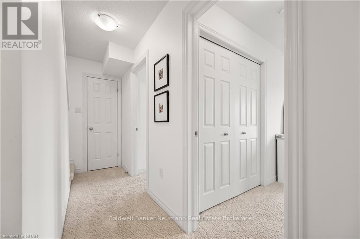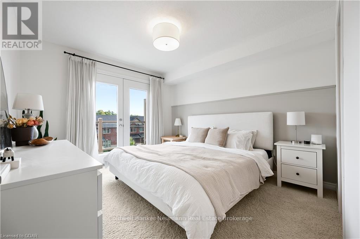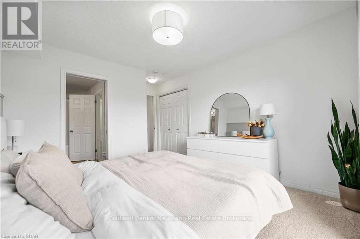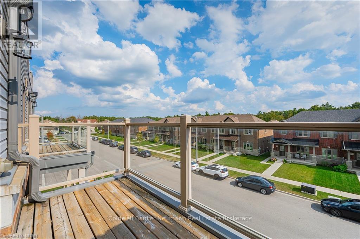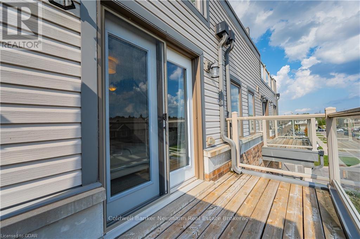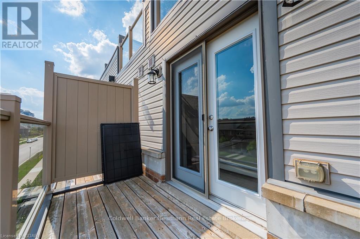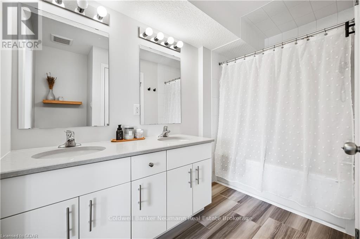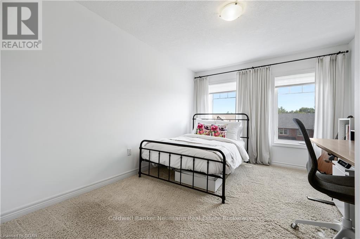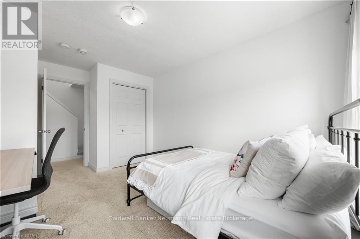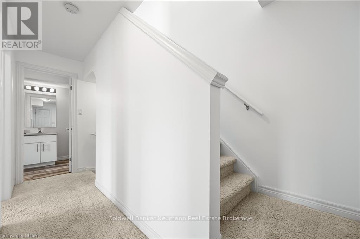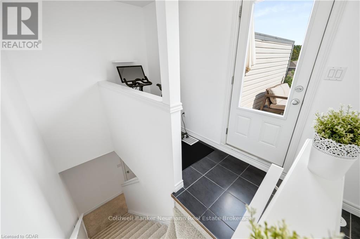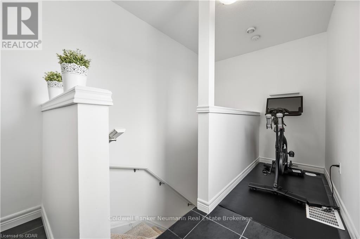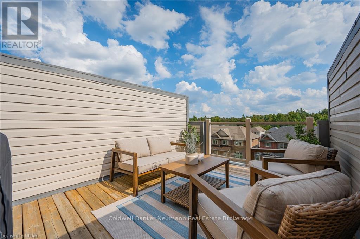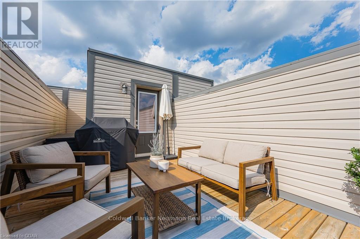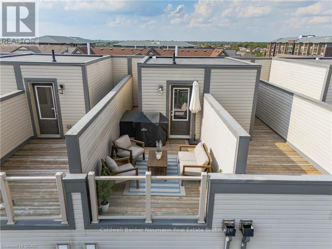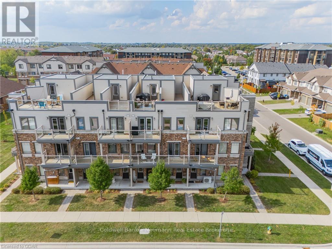45 – 39 Kay Crescent Crescent, Guelph (Guelph South), Ontario N1L 0N5 (27504076)
45 - 39 Kay Crescent Crescent Guelph, Ontario N1L 0N5
2 Bedroom 2 Bathroom 1399.9886 - 1598.9864 sqft
Central Air Conditioning Forced Air
$669,900Maintenance,
$360 Monthly
Maintenance,
$360 MonthlyWelcome to 39 Kay Cress #45. Step into this stunning south end 2-bedroom, 2-bathroom townhouse, where modern elegance meets comfort. This luxury model features a bright, sun-filled open-concept design. The main floor showcases a contemporary kitchen equipped with a spacious island that overlooks the combined living and dining areas—perfect for entertaining guests. Enjoy upgraded countertops, sleek white cabinetry and stainless steel appliances. Bonus rooftop patio, garage and ample storage space. Contact today for more info! (id:48850)
Property Details
| MLS® Number | X10875816 |
| Property Type | Single Family |
| Community Name | Guelph South |
| CommunityFeatures | Pet Restrictions |
| EquipmentType | Water Heater |
| Features | Balcony, In Suite Laundry |
| ParkingSpaceTotal | 2 |
| RentalEquipmentType | Water Heater |
Building
| BathroomTotal | 2 |
| BedroomsAboveGround | 2 |
| BedroomsTotal | 2 |
| Appliances | Dishwasher, Dryer, Refrigerator, Stove, Washer |
| CoolingType | Central Air Conditioning |
| ExteriorFinish | Vinyl Siding, Brick |
| HalfBathTotal | 1 |
| HeatingType | Forced Air |
| StoriesTotal | 2 |
| SizeInterior | 1399.9886 - 1598.9864 Sqft |
| Type | Row / Townhouse |
| UtilityWater | Municipal Water |
Parking
| Attached Garage |
Land
| Acreage | No |
| ZoningDescription | Rl.4 |
Rooms
| Level | Type | Length | Width | Dimensions |
|---|---|---|---|---|
| Second Level | Bathroom | 2.18 m | 3.05 m | 2.18 m x 3.05 m |
| Second Level | Bedroom | 3.1 m | 4.52 m | 3.1 m x 4.52 m |
| Second Level | Primary Bedroom | 3.25 m | 4.52 m | 3.25 m x 4.52 m |
| Main Level | Living Room | 3.02 m | 3.25 m | 3.02 m x 3.25 m |
| Main Level | Bathroom | 0.91 m | 2.11 m | 0.91 m x 2.11 m |
| Main Level | Dining Room | 2.62 m | 3.1 m | 2.62 m x 3.1 m |
| Main Level | Kitchen | 3.35 m | 2.51 m | 3.35 m x 2.51 m |
| Main Level | Living Room | 3.91 m | 3.1 m | 3.91 m x 3.1 m |
Interested?
Contact us for more information

