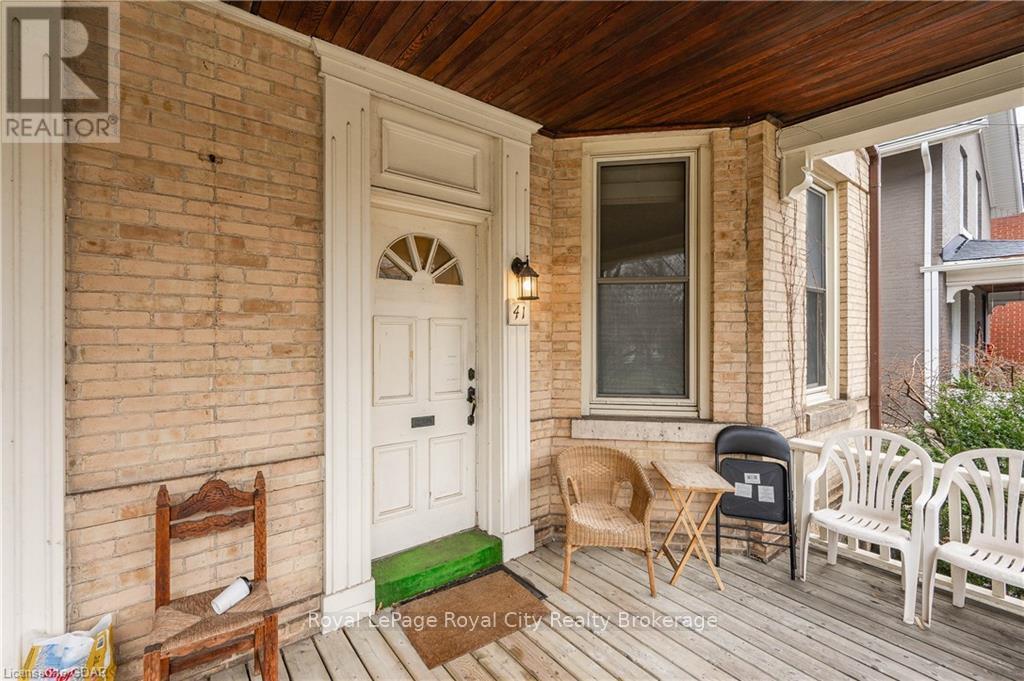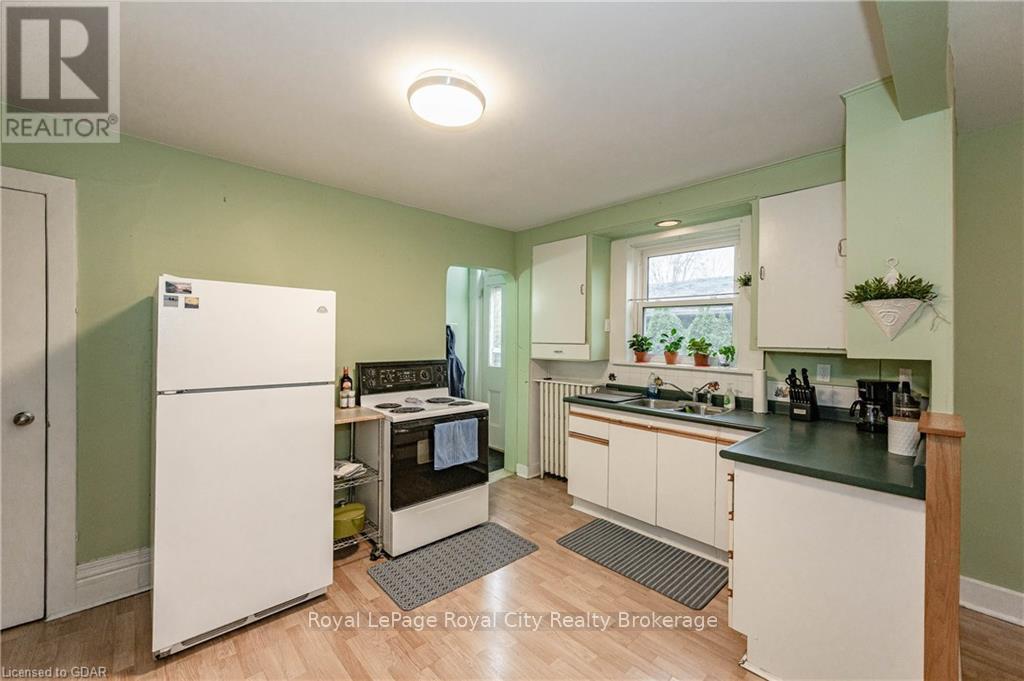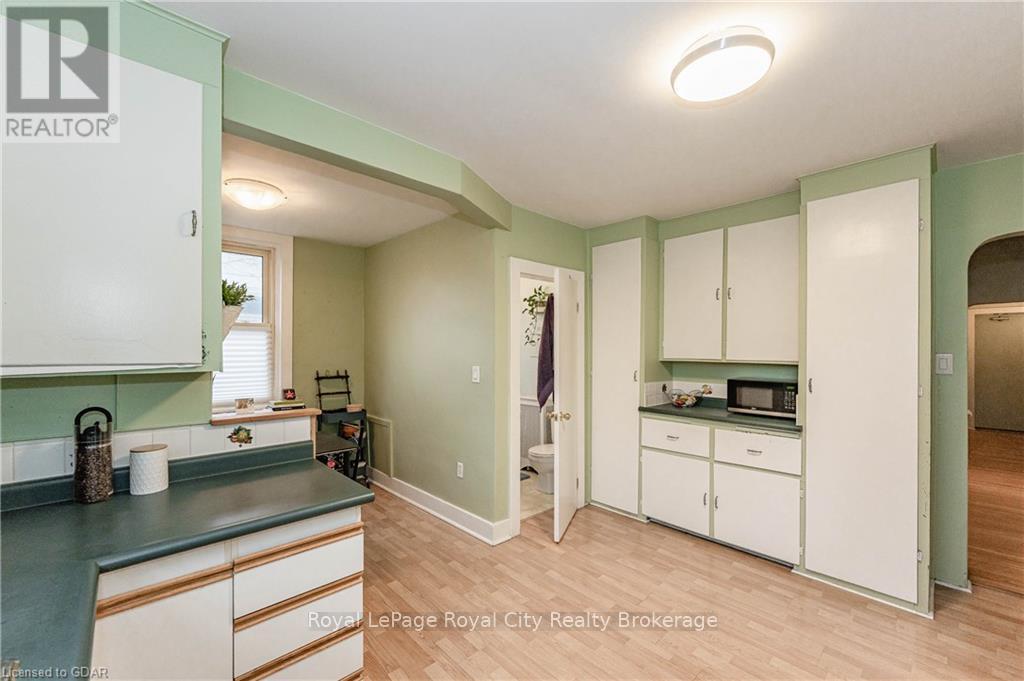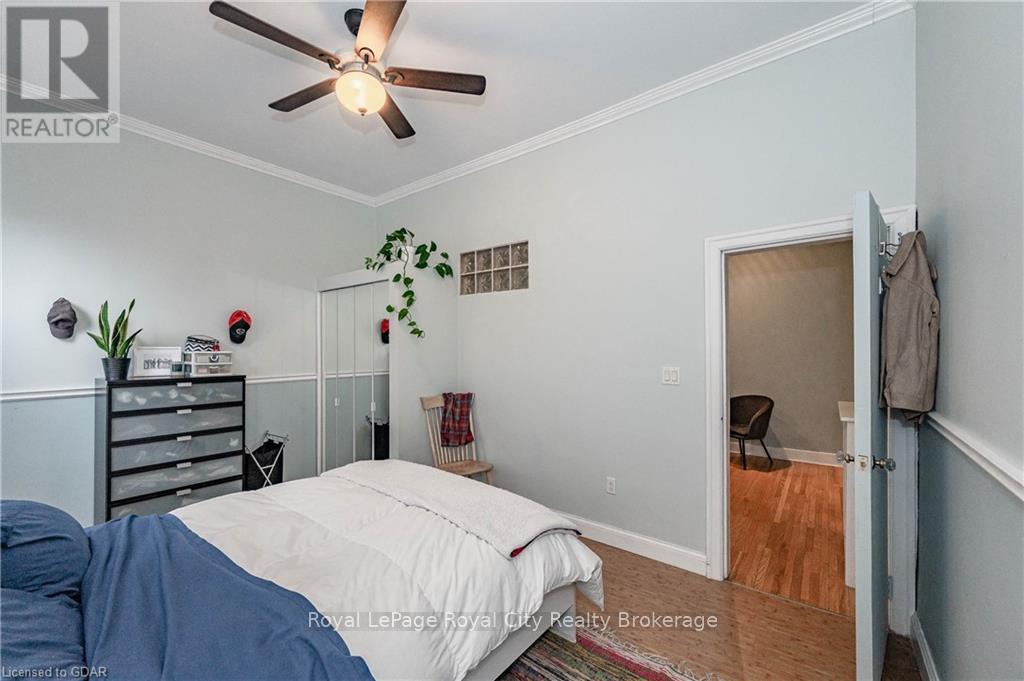41-43 Suffolk Street W, Guelph (Exhibition Park), Ontario N1H 2H9 (26767910)
41-43 Suffolk Street W Guelph, Ontario N1H 2H9
$1,459,900
Welcome to 41-43 Suffolk Street! This stately late 1800's yellow brick home is located on one of Guelph\r\nclassic streets near the vibrant downtown core and the new Baker street development. This building has four\r\nunits, three two bedroom and a one bedroom. Upon your first steps, you are greeted to a wonderful front\r\nporch with ample lounging space. The upper units each have their own private sunrooms to also enjoy the\r\npleasures of the neighbourhood. With a total of almost 4500 sq ft, each unit is gracious in size and they all\r\noffer high ceilings and large windows. There is a walk up to full, unfinished attic space for potential growth.\r\nAll the wiring was replaced 10 years ago and full ESA inspection was done, mostly newer windows and steel\r\nroof make this a no-worry situation. In addition, a brand new Navion hot water boiler system was installed\r\nwith incorporated hot water for all units and water softener. There are no frustrating hot water tanks to deal\r\nwith! Outside, there is a tranquil backyard area with a pond, tandem garage for two cars and a carport. This is\r\nonly about OPPROTUNITIES!!! (id:48850)
Property Details
| MLS® Number | X10877033 |
| Property Type | Single Family |
| Neigbourhood | Exhibition Park |
| Community Name | Exhibition Park |
| ParkingSpaceTotal | 3 |
Building
| BathroomTotal | 4 |
| BedroomsAboveGround | 7 |
| BedroomsTotal | 7 |
| Appliances | Dryer, Garage Door Opener, Refrigerator, Washer, Window Coverings |
| BasementDevelopment | Unfinished |
| BasementType | Full (unfinished) |
| ConstructionStyleAttachment | Detached |
| ExteriorFinish | Brick |
| FoundationType | Stone |
| HeatingFuel | Natural Gas |
| HeatingType | Hot Water Radiator Heat |
| StoriesTotal | 2 |
| Type | House |
| UtilityWater | Municipal Water |
Parking
| Detached Garage |
Land
| Acreage | No |
| Sewer | Sanitary Sewer |
| SizeDepth | 92 Ft ,8 In |
| SizeFrontage | 49 Ft ,3 In |
| SizeIrregular | 49.29 X 92.74 Ft |
| SizeTotalText | 49.29 X 92.74 Ft|under 1/2 Acre |
| ZoningDescription | R 1.b |
Rooms
| Level | Type | Length | Width | Dimensions |
|---|---|---|---|---|
| Second Level | Bathroom | Measurements not available | ||
| Second Level | Bathroom | Measurements not available | ||
| Second Level | Bedroom | 4.27 m | 3.02 m | 4.27 m x 3.02 m |
| Second Level | Bedroom | 4.34 m | 3.02 m | 4.34 m x 3.02 m |
| Second Level | Den | 2.13 m | 3.2 m | 2.13 m x 3.2 m |
| Second Level | Den | 2.06 m | 3.4 m | 2.06 m x 3.4 m |
| Second Level | Dining Room | 3 m | 3.81 m | 3 m x 3.81 m |
| Second Level | Dining Room | 2.06 m | 3.15 m | 2.06 m x 3.15 m |
| Second Level | Kitchen | 1.6 m | 3.81 m | 1.6 m x 3.81 m |
| Second Level | Kitchen | 2.77 m | 3.23 m | 2.77 m x 3.23 m |
| Second Level | Living Room | 4.32 m | 2.92 m | 4.32 m x 2.92 m |
| Second Level | Living Room | 4.29 m | 2.97 m | 4.29 m x 2.97 m |
| Second Level | Primary Bedroom | 4.27 m | 3.71 m | 4.27 m x 3.71 m |
| Second Level | Primary Bedroom | 4.37 m | 3.68 m | 4.37 m x 3.68 m |
| Second Level | Sunroom | 3.58 m | 3.43 m | 3.58 m x 3.43 m |
| Second Level | Sunroom | 3.68 m | 3.4 m | 3.68 m x 3.4 m |
| Main Level | Kitchen | 3.23 m | 4.22 m | 3.23 m x 4.22 m |
| Main Level | Living Room | 4.29 m | 4.55 m | 4.29 m x 4.55 m |
| Main Level | Living Room | 4.29 m | 5.44 m | 4.29 m x 5.44 m |
| Main Level | Bathroom | Measurements not available | ||
| Main Level | Bathroom | Measurements not available | ||
| Main Level | Bedroom | 2.39 m | 3.23 m | 2.39 m x 3.23 m |
| Main Level | Bedroom | 4.34 m | 2.67 m | 4.34 m x 2.67 m |
| Main Level | Bedroom | 3.17 m | 4.5 m | 3.17 m x 4.5 m |
| Main Level | Den | 3.25 m | 4.44 m | 3.25 m x 4.44 m |
| Main Level | Dining Room | 2.26 m | 2.62 m | 2.26 m x 2.62 m |
| Main Level | Dining Room | 4.37 m | 2.59 m | 4.37 m x 2.59 m |
| Main Level | Kitchen | 1.88 m | 4.27 m | 1.88 m x 4.27 m |
Interested?
Contact us for more information










































