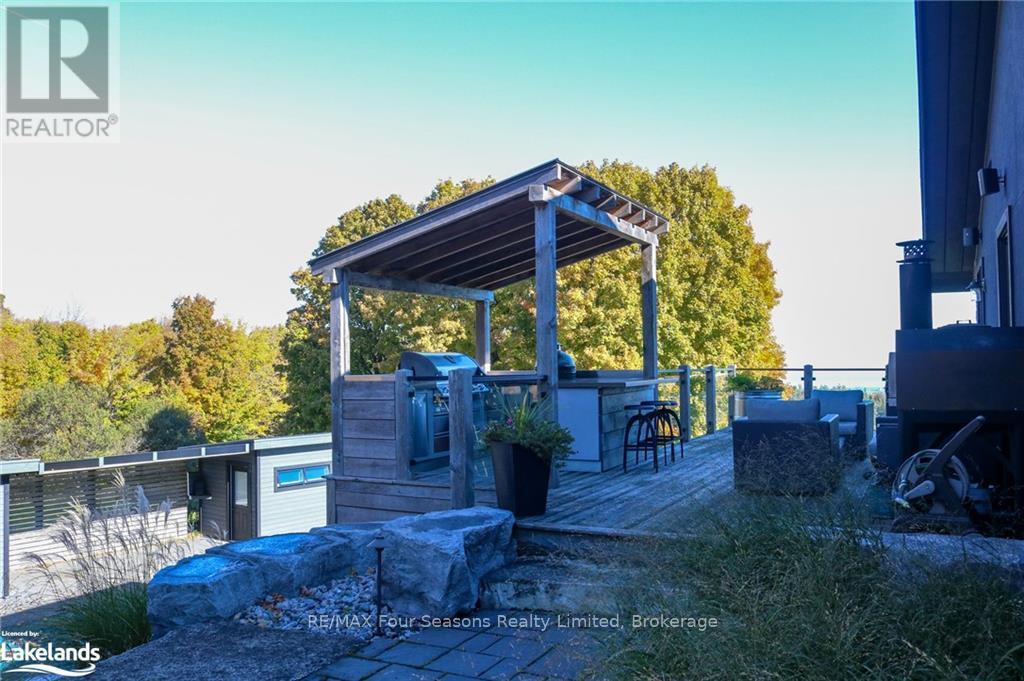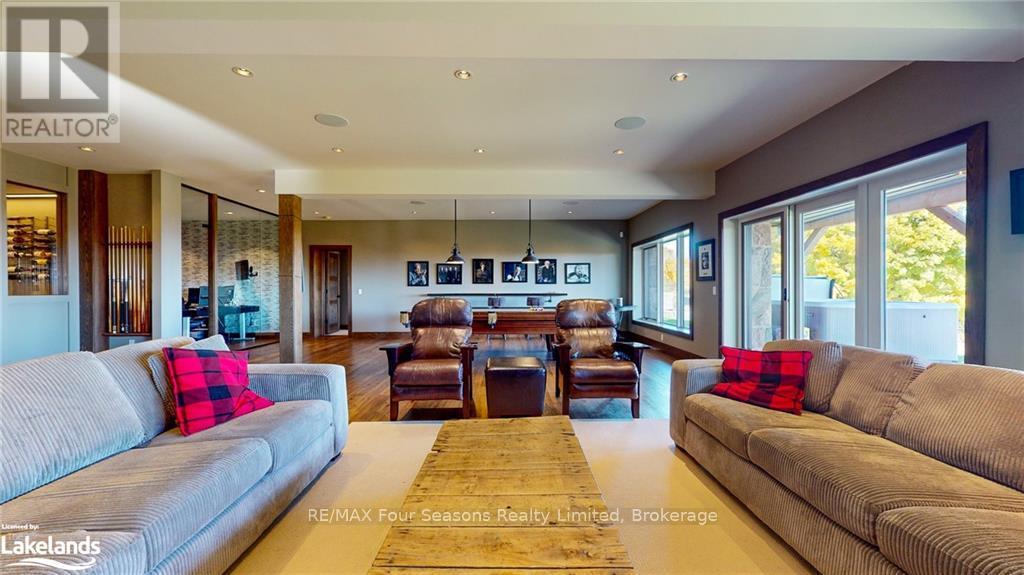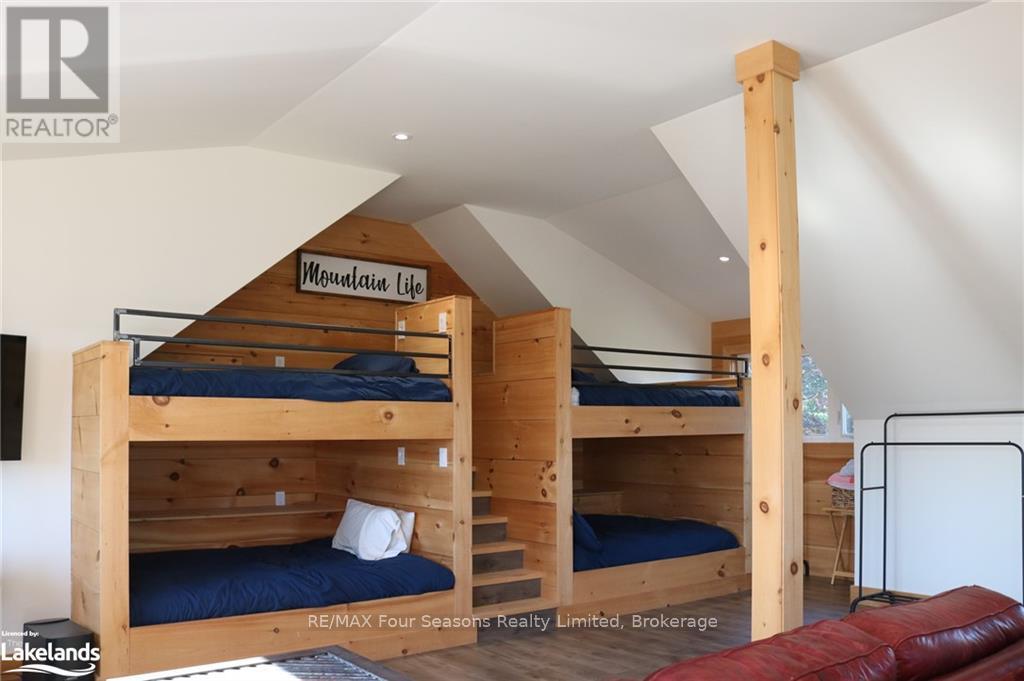589370 Grey 19 Road, Blue Mountains, Ontario L9Y 0R6 (27706041)
589370 Grey 19 Road Blue Mountains, Ontario L9Y 0R6
$50,000 Monthly
Seasonal Hilltop Retreat Overlooking Georgian Bay. Spend the winter season in this luxurious hilltop home with panoramic views of Georgian Bay. Available for long-term seasonal rental, this spacious property accommodates up to 14 guests and is ideal for ski enthusiasts or anyone looking for an extended escape in the Collingwood area. Perched atop Osler Bluff Ski Club, this home is a dream base for winter adventures. It features a heated three-car garage complete with an EV charging station, perfect for storing gear and keeping vehicles ready to go. Inside, unwind in the private hot tub, entertain in the gourmet kitchen, or enjoy evenings in the games room with a pool table. You’ll also have exclusive access to private snowshoe trails right from your doorstep. With proximity to Collingwood’s amenities and your own secluded mountain retreat, this rental provides everything you need for a cozy, convenient, and memorable season. (id:48850)
Property Details
| MLS® Number | X10439144 |
| Property Type | Single Family |
| Community Name | Rural Blue Mountains |
| AmenitiesNearBy | Hospital |
| Features | Hillside, Wooded Area, Rolling, Open Space, Lighting, Level, Mountain, In Suite Laundry, Sump Pump |
| ParkingSpaceTotal | 10 |
| PoolType | Inground Pool |
| Structure | Deck, Workshop |
| ViewType | Valley View, View Of Water |
Building
| BathroomTotal | 2 |
| BedroomsAboveGround | 2 |
| BedroomsBelowGround | 2 |
| BedroomsTotal | 4 |
| Amenities | Canopy |
| Appliances | Hot Tub, Central Vacuum, Range, Water Treatment, Dishwasher, Dryer, Freezer, Furniture, Garage Door Opener, Microwave, Oven, Refrigerator, Stove |
| ArchitecturalStyle | Bungalow |
| BasementDevelopment | Finished |
| BasementFeatures | Walk Out |
| BasementType | N/a (finished) |
| ConstructionStyleAttachment | Detached |
| CoolingType | Central Air Conditioning |
| ExteriorFinish | Wood, Stone |
| FireProtection | Alarm System, Smoke Detectors |
| FireplacePresent | Yes |
| FireplaceTotal | 2 |
| FoundationType | Concrete |
| HeatingFuel | Propane |
| HeatingType | Forced Air |
| StoriesTotal | 1 |
| Type | House |
Parking
| Detached Garage |
Land
| AccessType | Private Road |
| Acreage | Yes |
| LandAmenities | Hospital |
| Sewer | Septic System |
| SizeTotalText | 50 - 100 Acres |
| SurfaceWater | Lake/pond |
| ZoningDescription | R1 |
Rooms
| Level | Type | Length | Width | Dimensions |
|---|---|---|---|---|
| Lower Level | Bedroom | 3.96 m | 7.44 m | 3.96 m x 7.44 m |
| Lower Level | Bedroom | 4.01 m | 5.79 m | 4.01 m x 5.79 m |
| Lower Level | Bathroom | 2.95 m | 1.8 m | 2.95 m x 1.8 m |
| Lower Level | Office | 3.35 m | 3.89 m | 3.35 m x 3.89 m |
| Main Level | Foyer | 9.45 m | 7.62 m | 9.45 m x 7.62 m |
| Main Level | Laundry Room | 2.74 m | 2.44 m | 2.74 m x 2.44 m |
| Main Level | Mud Room | 4.27 m | 3.05 m | 4.27 m x 3.05 m |
| Main Level | Kitchen | 4.27 m | 6.1 m | 4.27 m x 6.1 m |
| Main Level | Dining Room | 3.66 m | 5.79 m | 3.66 m x 5.79 m |
| Main Level | Living Room | 6.4 m | 5.79 m | 6.4 m x 5.79 m |
| Main Level | Bedroom | 3.96 m | 5.79 m | 3.96 m x 5.79 m |
| Main Level | Bathroom | 3.35 m | 2.44 m | 3.35 m x 2.44 m |
Utilities
| Wireless | Available |
https://www.realtor.ca/real-estate/27706041/589370-grey-19-road-blue-mountains-rural-blue-mountains
Interested?
Contact us for more information










































