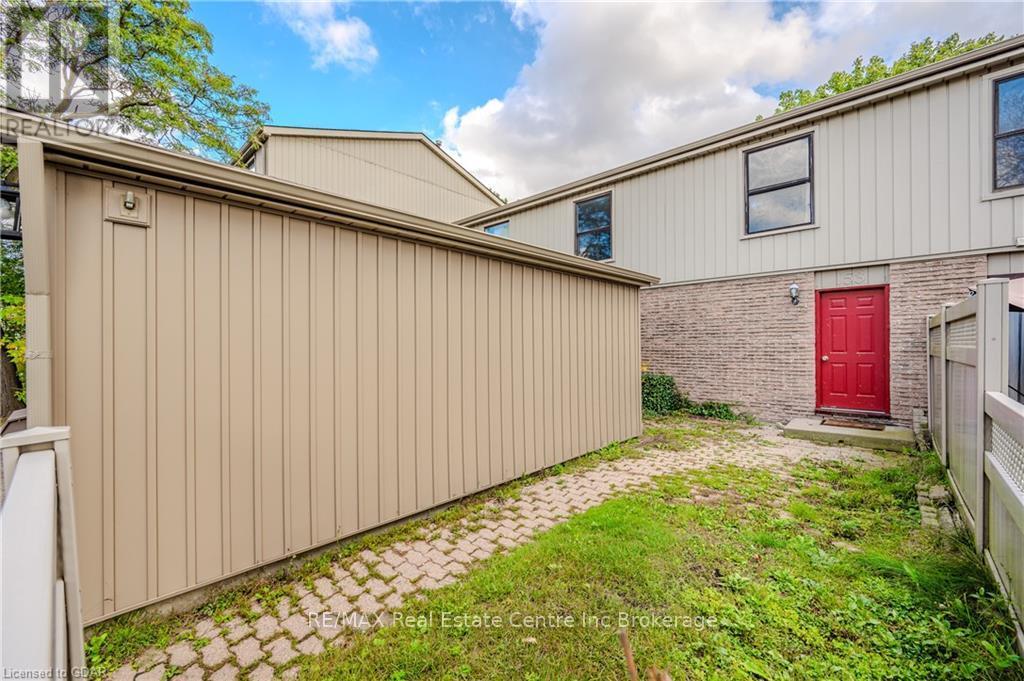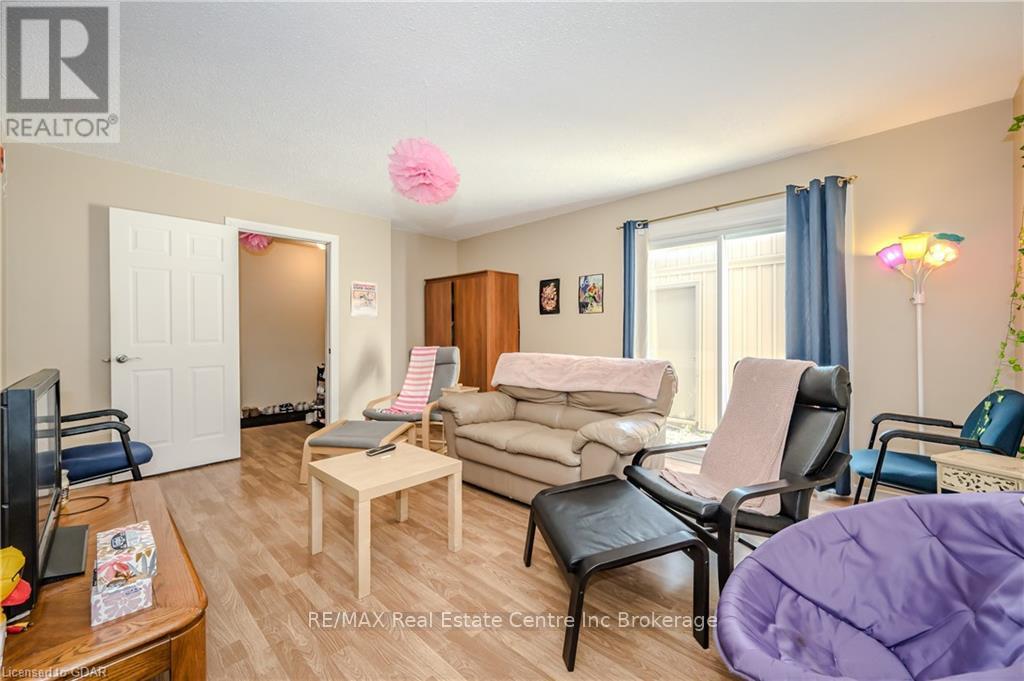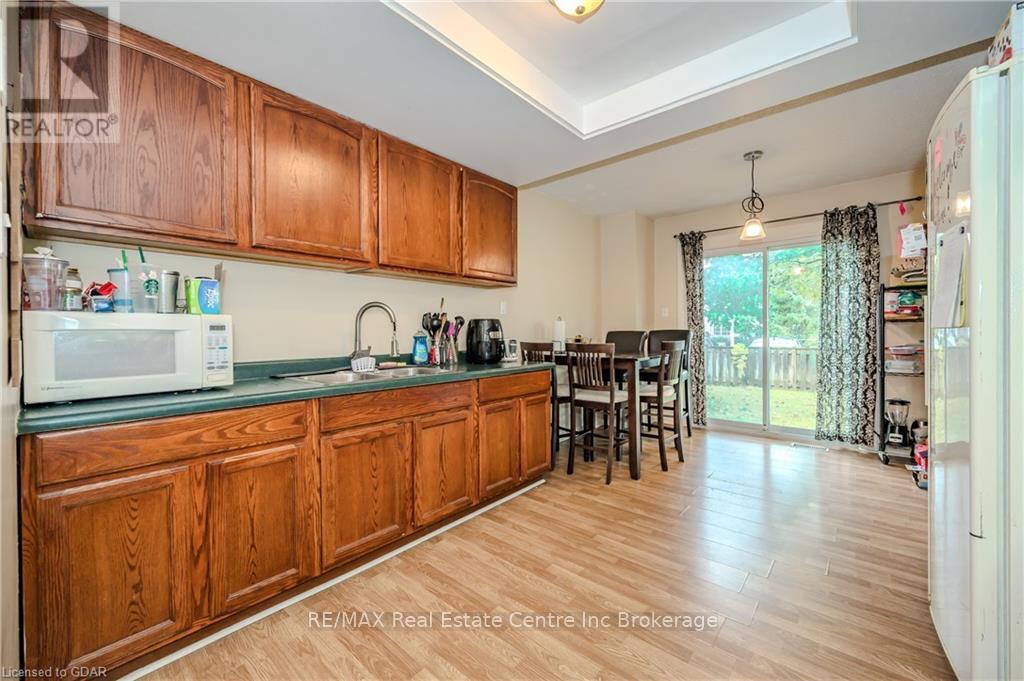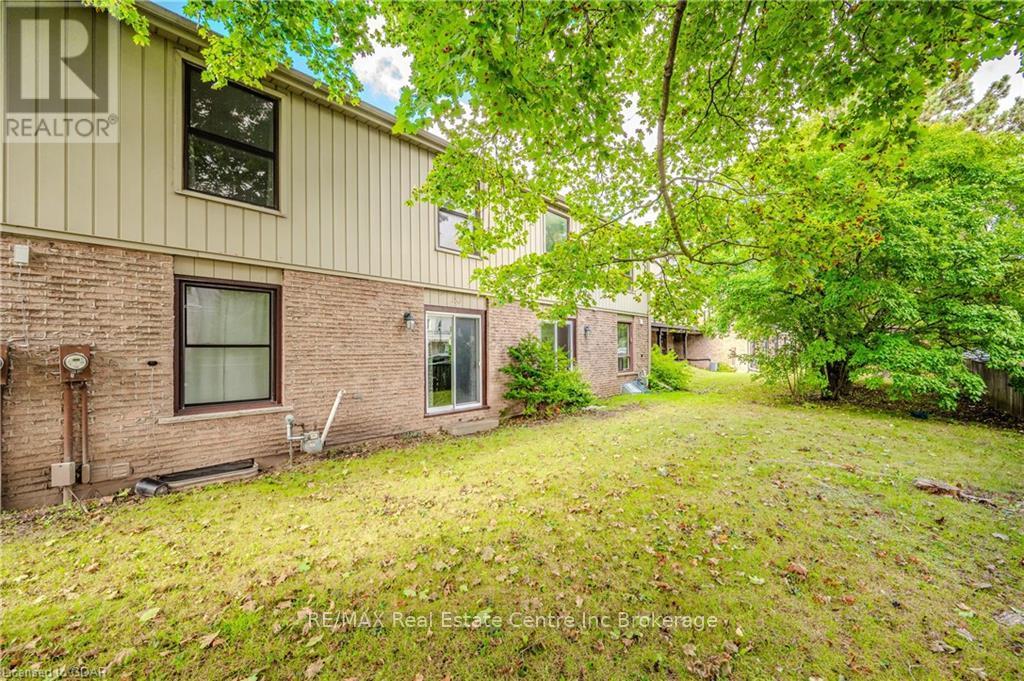59 – 153 Janefield Avenue, Guelph (Hanlon Creek), Ontario N1G 2L4 (27475429)
59 - 153 Janefield Avenue Guelph, Ontario N1G 2L4
4 Bedroom 4 Bathroom 1599.9864 - 1798.9853 sqft
Central Air Conditioning Forced Air
$750,000Maintenance, Insurance, Common Area Maintenance, Parking
$405 Monthly
Maintenance, Insurance, Common Area Maintenance, Parking
$405 MonthlySpacious townhome in desirable area. 4 bedroom up and full 3 pce bath plus 2 pce ensuite. Large eat in kitchen, dining room, 2pce powder room and living room with sliders to patio. The basement features finished rec room, den, 3 pce bath and laundry. Detached garage and exclusive parking spot add to the convenience of this home. Close to University, schools and shopping this is an ideal home for families or investment. (id:48850)
Property Details
| MLS® Number | X10875986 |
| Property Type | Single Family |
| Community Name | Hanlon Creek |
| CommunityFeatures | Pet Restrictions |
| EquipmentType | Water Heater |
| Features | Flat Site |
| ParkingSpaceTotal | 2 |
| RentalEquipmentType | Water Heater |
Building
| BathroomTotal | 4 |
| BedroomsAboveGround | 4 |
| BedroomsTotal | 4 |
| Appliances | Water Meter, Water Heater, Water Softener, Dryer, Refrigerator, Stove, Washer |
| BasementDevelopment | Partially Finished |
| BasementType | Full (partially Finished) |
| CoolingType | Central Air Conditioning |
| ExteriorFinish | Concrete, Shingles |
| FireProtection | Smoke Detectors |
| FoundationType | Poured Concrete |
| HalfBathTotal | 1 |
| HeatingFuel | Natural Gas |
| HeatingType | Forced Air |
| StoriesTotal | 2 |
| SizeInterior | 1599.9864 - 1798.9853 Sqft |
| Type | Row / Townhouse |
| UtilityWater | Municipal Water |
Parking
| Detached Garage |
Land
| Acreage | No |
| FenceType | Fenced Yard |
| SizeTotalText | Under 1/2 Acre |
| ZoningDescription | R4-6 |
Rooms
| Level | Type | Length | Width | Dimensions |
|---|---|---|---|---|
| Second Level | Bedroom | 4.04 m | 2.59 m | 4.04 m x 2.59 m |
| Second Level | Bathroom | 6.58 m | 6.02 m | 6.58 m x 6.02 m |
| Second Level | Primary Bedroom | 4.04 m | 3.66 m | 4.04 m x 3.66 m |
| Second Level | Other | Measurements not available | ||
| Second Level | Bedroom | 3.63 m | 3.33 m | 3.63 m x 3.33 m |
| Second Level | Bedroom | 4.42 m | 3.2 m | 4.42 m x 3.2 m |
| Basement | Recreational, Games Room | 6.91 m | 5.11 m | 6.91 m x 5.11 m |
| Basement | Den | 4.11 m | 3.53 m | 4.11 m x 3.53 m |
| Basement | Bathroom | Measurements not available | ||
| Main Level | Living Room | 5.08 m | 4.01 m | 5.08 m x 4.01 m |
| Main Level | Kitchen | 3.4 m | 2.49 m | 3.4 m x 2.49 m |
| Main Level | Other | 3.45 m | 2.16 m | 3.45 m x 2.16 m |
| Main Level | Exercise Room | 4.27 m | 3.43 m | 4.27 m x 3.43 m |
| Main Level | Bathroom | Measurements not available |
https://www.realtor.ca/real-estate/27475429/59-153-janefield-avenue-guelph-hanlon-creek-hanlon-creek
Interested?
Contact us for more information



































