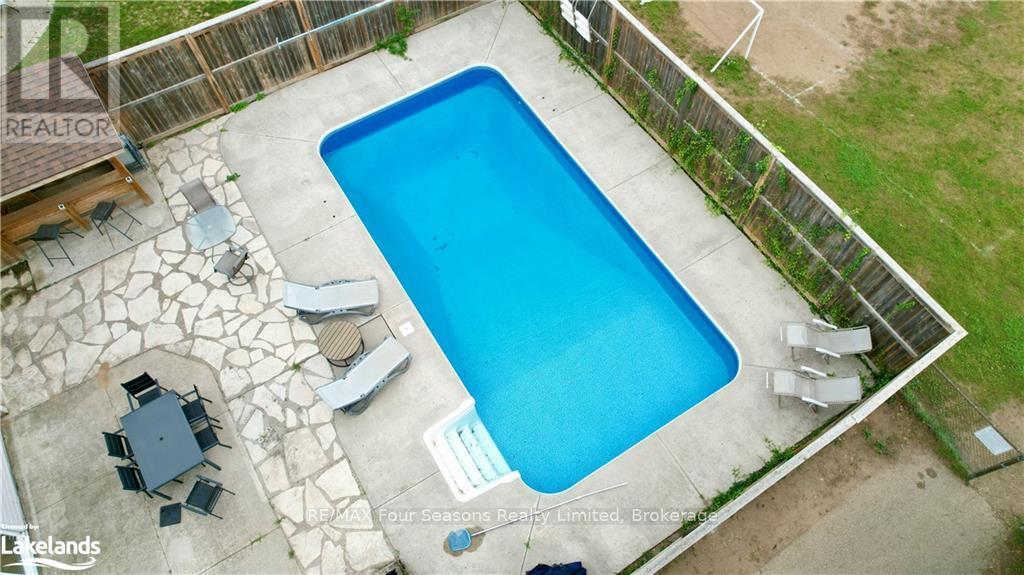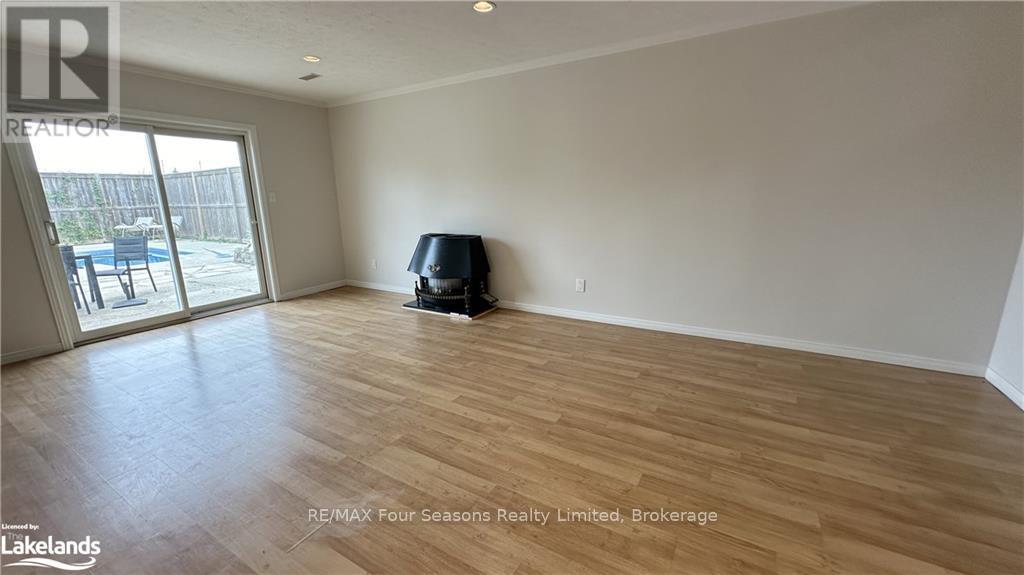507 Joseph Street, Saugeen Shores, Ontario N0H 2C2 (27706042)
507 Joseph Street Saugeen Shores, Ontario N0H 2C2
$679,000
Welcome to this spacious 4-level backsplit featuring 4 bedrooms and 2 bathrooms, perfect for family living! The eat-in kitchen is ideal for casual meals, while the large, cozy family room opens up to a stunning backyard. Step through the patio doors to enjoy an in-ground pool, a fully fenced yard, and a fun tiki pool bar – perfect for entertaining!\r\nThe main floor features a sunken living room with grand window flooding in natural light, while the ease of access for the laundry room on this level makes chores a snap. Even access to the garage is from this level as well. 3 of the good sized bedrooms are on the 2nd floor, while the 4th bedroom shares the lower level with that grand family room. \r\nThis home backs onto Northport Elementary School and is just minutes from downtown. Enjoy a short walk to nearby trails and the beach. A fantastic location for families and outdoor enthusiasts! Don’t miss out on this great opportunity! (id:48850)
Property Details
| MLS® Number | X10440324 |
| Property Type | Single Family |
| Community Name | Saugeen Shores |
| EquipmentType | Water Heater |
| ParkingSpaceTotal | 3 |
| PoolType | Inground Pool |
| RentalEquipmentType | Water Heater |
| Structure | Porch |
Building
| BathroomTotal | 2 |
| BedroomsAboveGround | 3 |
| BedroomsBelowGround | 1 |
| BedroomsTotal | 4 |
| Appliances | Dishwasher, Dryer, Refrigerator, Stove, Washer |
| BasementDevelopment | Partially Finished |
| BasementType | Full (partially Finished) |
| ConstructionStyleAttachment | Detached |
| CoolingType | Central Air Conditioning |
| ExteriorFinish | Vinyl Siding |
| FoundationType | Concrete |
| HeatingFuel | Natural Gas |
| HeatingType | Forced Air |
| Type | House |
| UtilityWater | Municipal Water |
Parking
| Attached Garage |
Land
| Acreage | No |
| Sewer | Sanitary Sewer |
| SizeDepth | 130 Ft |
| SizeFrontage | 43 Ft ,3 In |
| SizeIrregular | 43.31 X 130 Ft |
| SizeTotalText | 43.31 X 130 Ft|under 1/2 Acre |
| ZoningDescription | R2 |
Rooms
| Level | Type | Length | Width | Dimensions |
|---|---|---|---|---|
| Second Level | Bathroom | 3.2 m | 2.65 m | 3.2 m x 2.65 m |
| Second Level | Bedroom | 3.78 m | 3.33 m | 3.78 m x 3.33 m |
| Second Level | Bedroom | 3.33 m | 3.63 m | 3.33 m x 3.63 m |
| Second Level | Bedroom | 3.58 m | 2.95 m | 3.58 m x 2.95 m |
| Basement | Recreational, Games Room | 7.62 m | 4.88 m | 7.62 m x 4.88 m |
| Lower Level | Bathroom | 2.25 m | 2.78 m | 2.25 m x 2.78 m |
| Lower Level | Family Room | 4.34 m | 6.38 m | 4.34 m x 6.38 m |
| Lower Level | Bedroom | 3.78 m | 3.78 m | 3.78 m x 3.78 m |
| Main Level | Living Room | 3.51 m | 4.85 m | 3.51 m x 4.85 m |
| Main Level | Other | 3.51 m | 2.97 m | 3.51 m x 2.97 m |
| Main Level | Other | 5.97 m | 4.22 m | 5.97 m x 4.22 m |
| Main Level | Laundry Room | 1.52 m | 2.46 m | 1.52 m x 2.46 m |
https://www.realtor.ca/real-estate/27706042/507-joseph-street-saugeen-shores-saugeen-shores
Interested?
Contact us for more information


























