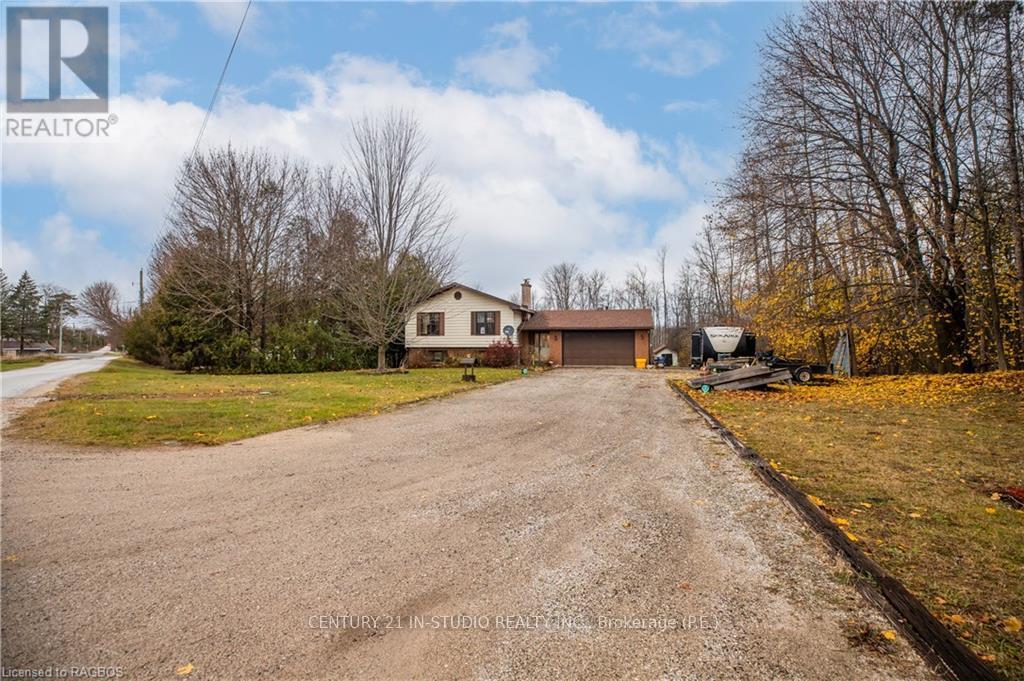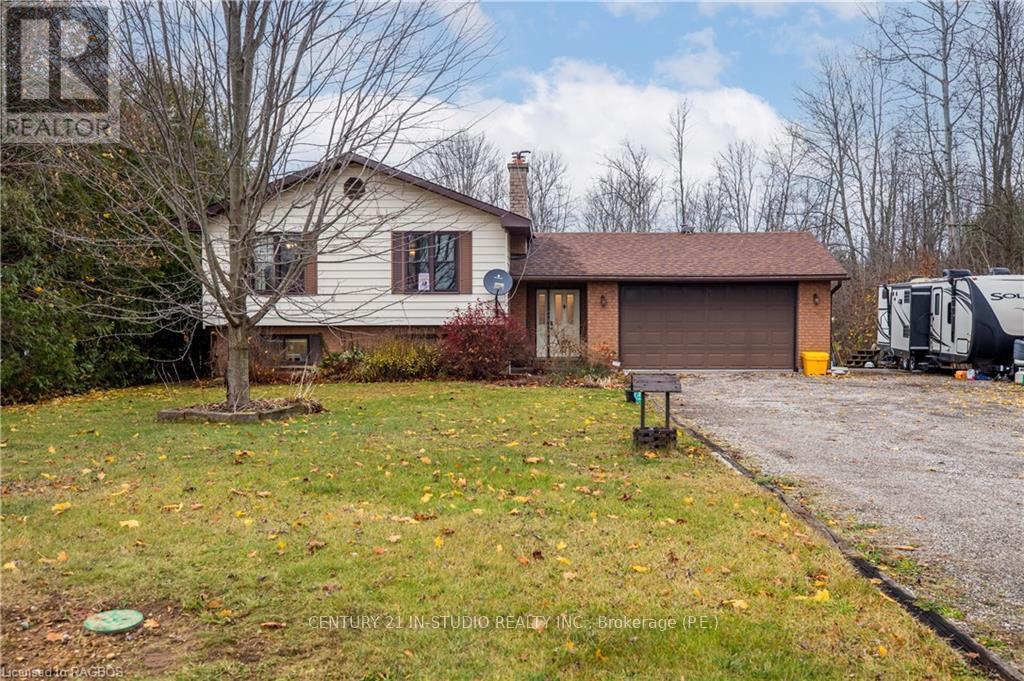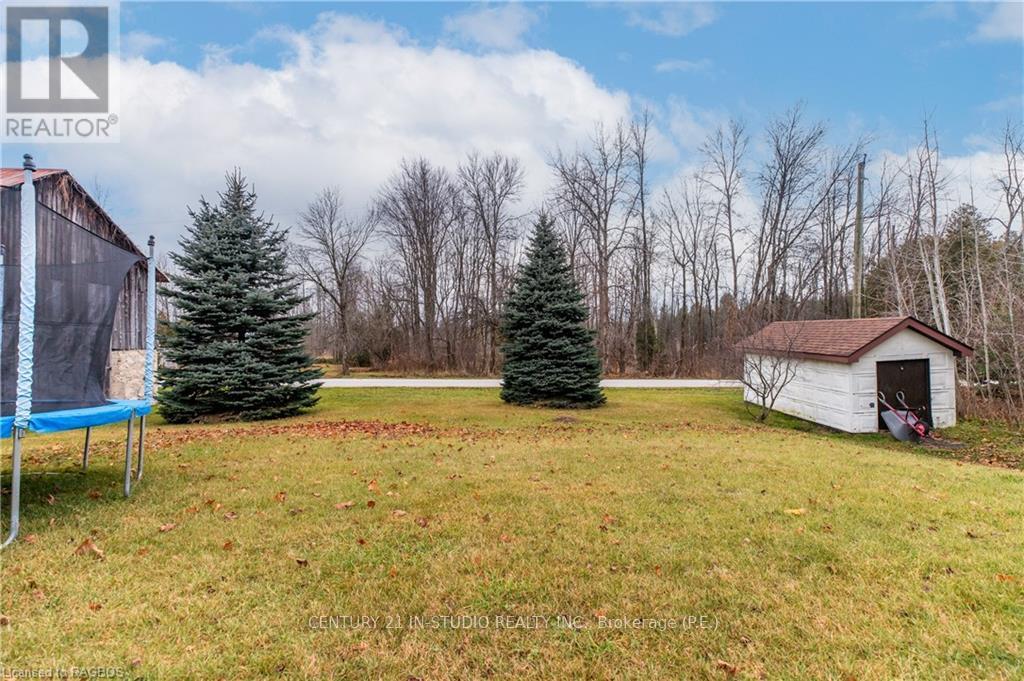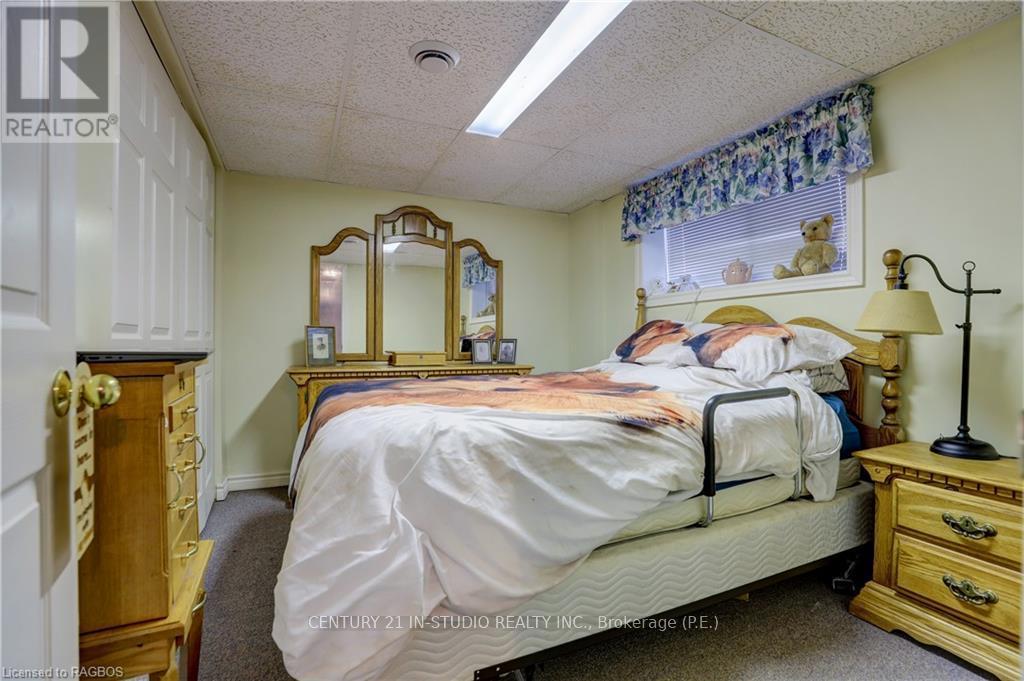779923 Concession 2 Ncd, Georgian Bluffs, Ontario N0H 2T0 (27706086)
779923 Concession 2 Ncd Georgian Bluffs, Ontario N0H 2T0
$600,000
Welcome to 779923 CONCESSION 2 NCD, GEORGIAN BLUFFS. This beautiful family home is not one to miss. This 4 bed, 2 bath home is conveniently located 6 minutes to Wiarton and 22 minutes to Owen Sound. The upper level features 3 bedrooms and one bath with a large living room, updated kitchen and laundry. The lower level has a separate entrance with 1 bedroom, another bathroom, large recreational room and a second kitchen. Perfect opportunity for an in-law suit. Shingles were replaced in 2016, High efficient natural gas furnace, A/C and water filtration system. The property also features an attached double car garage with ample parking and storage. The home is situated on a large lot with a deck and Fire pit in the backyard for entertaining. Large shed at the back to store your lawn/snow equipment, toys etc. ATV/Snowmobile trail right around the corner. Call or book a showing today before this beautiful property is gone. (id:48850)
Property Details
| MLS® Number | X11822899 |
| Property Type | Single Family |
| Community Name | Rural Georgian Bluffs |
| EquipmentType | None |
| ParkingSpaceTotal | 9 |
| RentalEquipmentType | None |
| Structure | Deck |
Building
| BathroomTotal | 2 |
| BedroomsAboveGround | 3 |
| BedroomsBelowGround | 1 |
| BedroomsTotal | 4 |
| Appliances | Water Treatment, Water Heater, Water Softener, Dryer, Microwave, Refrigerator, Stove, Washer |
| BasementDevelopment | Finished |
| BasementFeatures | Separate Entrance |
| BasementType | N/a (finished) |
| ConstructionStyleAttachment | Detached |
| CoolingType | Central Air Conditioning |
| ExteriorFinish | Vinyl Siding, Brick |
| FireProtection | Smoke Detectors |
| FoundationType | Block |
| HeatingFuel | Natural Gas |
| HeatingType | Forced Air |
| Type | House |
Parking
| Attached Garage |
Land
| AccessType | Year-round Access |
| Acreage | No |
| Sewer | Septic System |
| SizeFrontage | 90 M |
| SizeIrregular | 90 X 180.15 Acre |
| SizeTotalText | 90 X 180.15 Acre|under 1/2 Acre |
| ZoningDescription | R1 |
Rooms
| Level | Type | Length | Width | Dimensions |
|---|---|---|---|---|
| Lower Level | Recreational, Games Room | 7.26 m | 3.73 m | 7.26 m x 3.73 m |
| Lower Level | Kitchen | 4.34 m | 2.9 m | 4.34 m x 2.9 m |
| Lower Level | Bedroom | 3.35 m | 2.57 m | 3.35 m x 2.57 m |
| Lower Level | Office | 2.62 m | 2.51 m | 2.62 m x 2.51 m |
| Lower Level | Bathroom | 2.3 m | 2.2 m | 2.3 m x 2.2 m |
| Main Level | Kitchen | 3.56 m | 3.53 m | 3.56 m x 3.53 m |
| Main Level | Dining Room | 3.68 m | 3.38 m | 3.68 m x 3.38 m |
| Main Level | Living Room | 4.52 m | 3.94 m | 4.52 m x 3.94 m |
| Main Level | Bathroom | 3.6 m | 1.8 m | 3.6 m x 1.8 m |
| Main Level | Primary Bedroom | 3.56 m | 3.35 m | 3.56 m x 3.35 m |
| Main Level | Bedroom | 3.56 m | 2.95 m | 3.56 m x 2.95 m |
| Main Level | Bedroom | 3.56 m | 2.95 m | 3.56 m x 2.95 m |
Utilities
| Wireless | Available |
Interested?
Contact us for more information


































