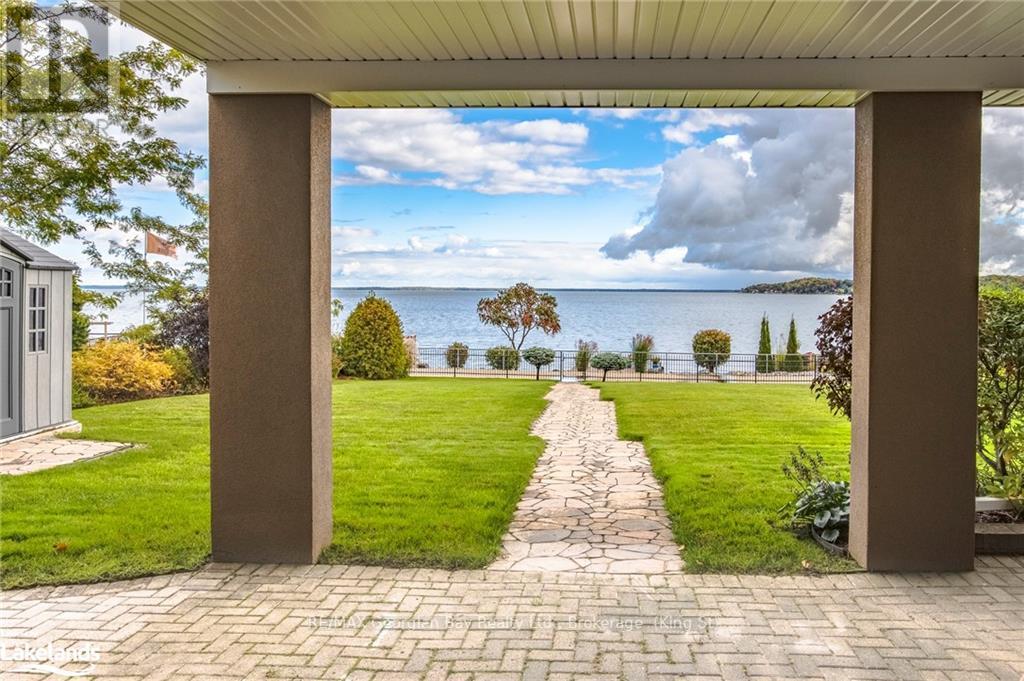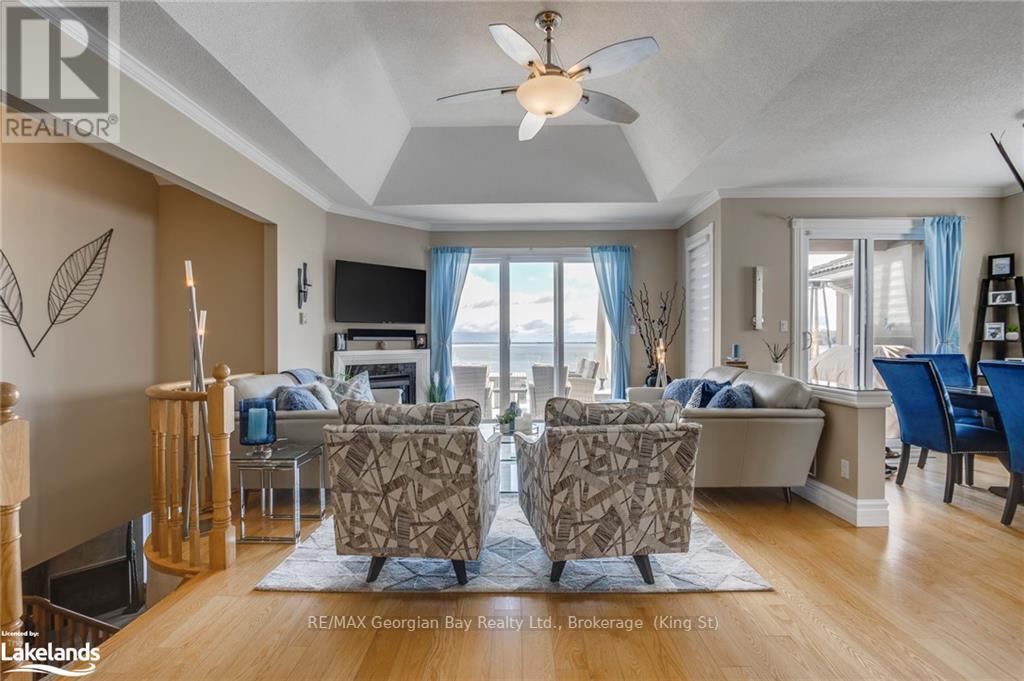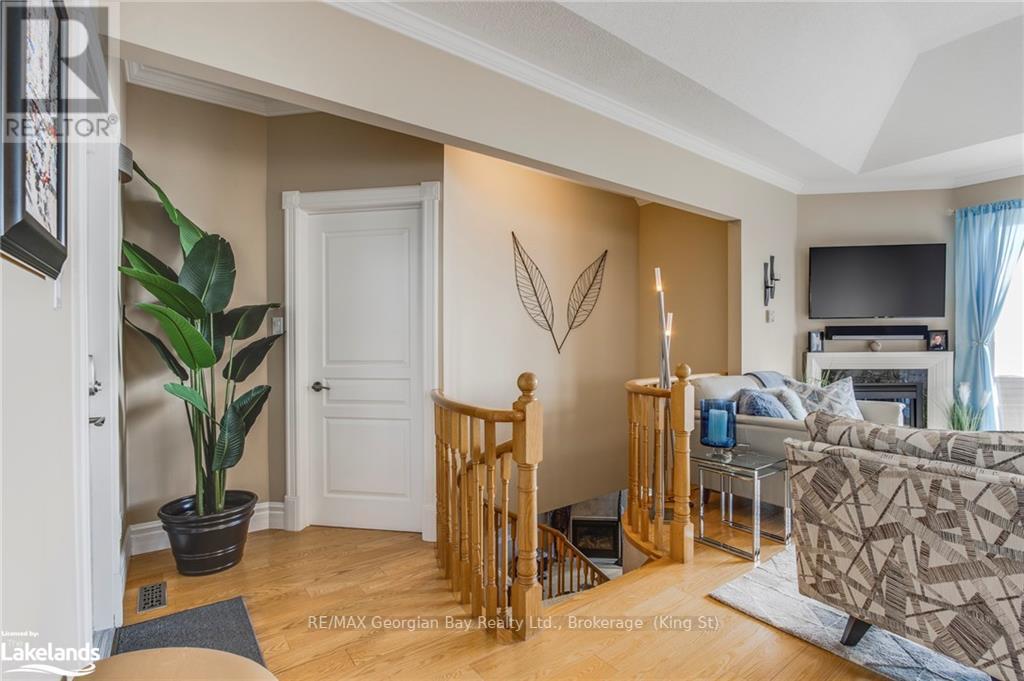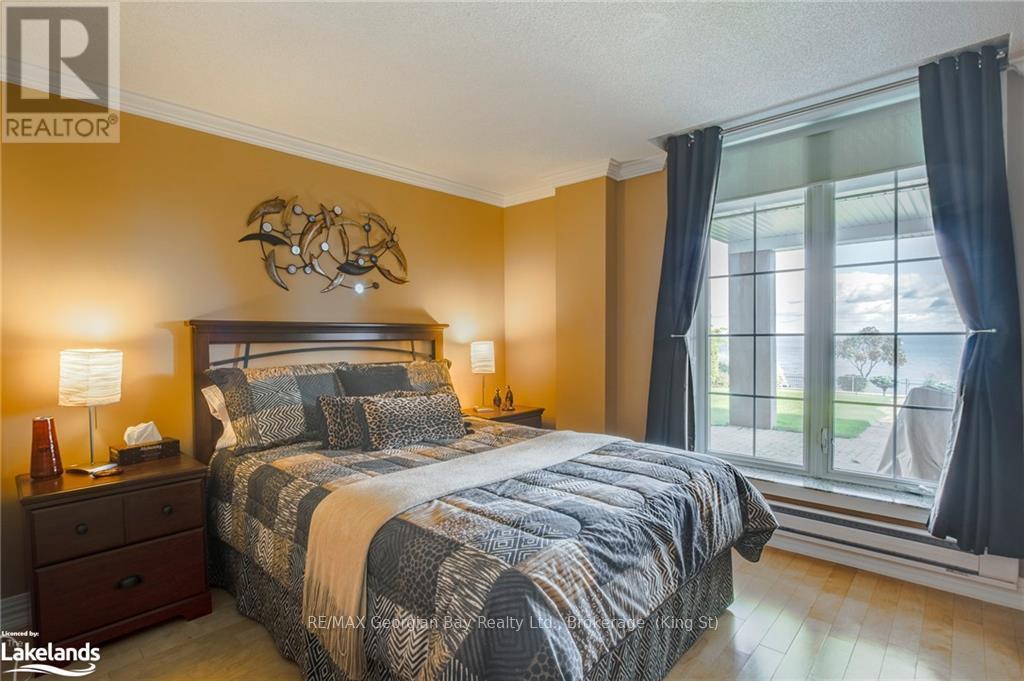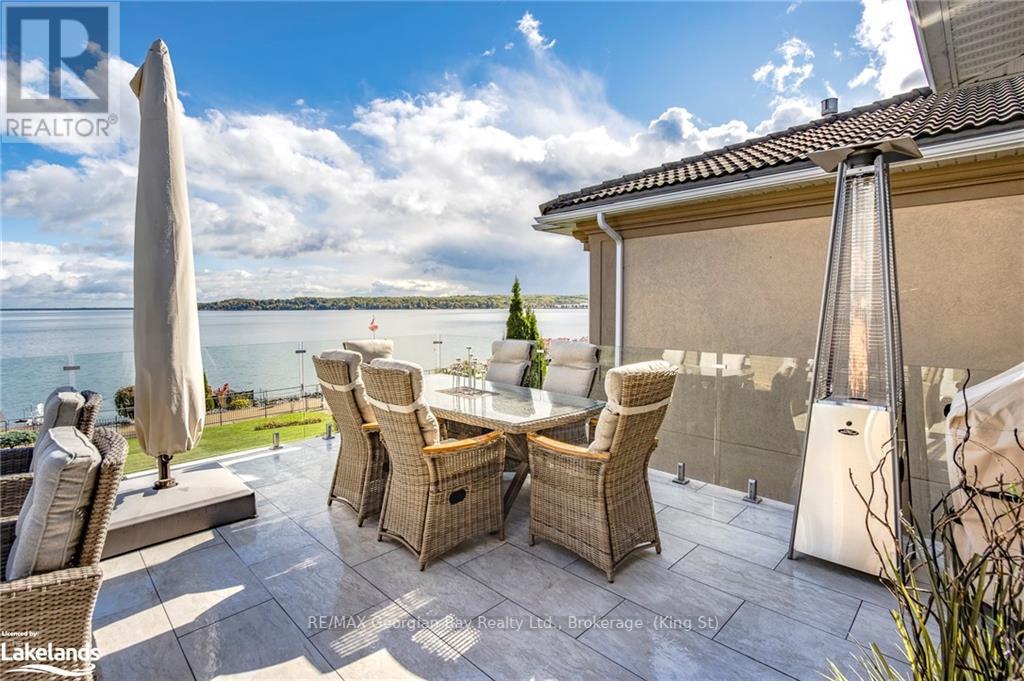337 Aberdeen Boulevard, Midland, Ontario L4R 5M9 (27705950)
337 Aberdeen Boulevard Midland, Ontario L4R 5M9
$1,725,000
Enjoy living on the water to its full potential. This home’s outdoor living space has been maximized. Entertain on your expansive 17x24 ft terrace with glass railings while enjoying an unspoiled view of Georgian Bay. Prefer to enjoy the water firsthand? Launch your water toys from the dock, drop a fishing line or sit take it all in while relaxing in a Muskoka Chair. The gentle slope allows for easy access to swim. At the end of a day enjoying the outdoors soak in the hot tub on the lower-level patio. With a deep lot (including a water lot) your private enjoyment of the outdoors is assured. The lake fed in-ground sprinkler system keeps the low maintenance landscaping lush and green. Other outdoor features are hydro at the dock and phantom screens on most doors and all of the outdoor furniture is INCLUDED. This bungalow perfect for downsizing. 1150 ft of main floor living features the living room, dining room, kitchen and primary suite all looking out over the water with walk outs to the terrace. The primary suite features a 5 pc ensuite with heated floors and a walk in closet.rounded out with access to the 2 double garage, foyer and 2 pc bath. The lower level is perfect for when you have company with a family room with kitchenette, 2 additional bedrooms, 3 pc bath, den, laundry and lots of storage. Top it off with the fabulous in town location within walking distance to downtown, extensive waterfront trail, quiet and only 1.5 hrs from Toronto with municipal services. You have found where you need to be. (id:48850)
Property Details
| MLS® Number | S10437347 |
| Property Type | Single Family |
| Community Name | Midland |
| AmenitiesNearBy | Hospital |
| EquipmentType | None |
| Features | Level |
| ParkingSpaceTotal | 6 |
| RentalEquipmentType | None |
| Structure | Deck, Dock |
| WaterFrontType | Waterfront |
Building
| BathroomTotal | 3 |
| BedroomsAboveGround | 1 |
| BedroomsBelowGround | 2 |
| BedroomsTotal | 3 |
| Appliances | Hot Tub, Central Vacuum, Dishwasher, Dryer, Furniture, Garage Door Opener, Microwave, Refrigerator, Satellite Dish, Stove, Washer, Window Coverings |
| ArchitecturalStyle | Bungalow |
| BasementDevelopment | Finished |
| BasementFeatures | Walk Out |
| BasementType | N/a (finished) |
| ConstructionStyleAttachment | Detached |
| CoolingType | Central Air Conditioning |
| ExteriorFinish | Stucco |
| FireProtection | Alarm System |
| FireplacePresent | Yes |
| FireplaceTotal | 2 |
| FoundationType | Poured Concrete |
| HalfBathTotal | 1 |
| HeatingFuel | Natural Gas |
| HeatingType | Forced Air |
| StoriesTotal | 1 |
| Type | House |
| UtilityWater | Municipal Water |
Parking
| Attached Garage |
Land
| Acreage | No |
| LandAmenities | Hospital |
| LandscapeFeatures | Lawn Sprinkler |
| Sewer | Sanitary Sewer |
| SizeFrontage | 50 M |
| SizeIrregular | 50 ; Walk Way Between House And Water Lot |
| SizeTotalText | 50 ; Walk Way Between House And Water Lot|under 1/2 Acre |
| ZoningDescription | R2-1 |
Rooms
| Level | Type | Length | Width | Dimensions |
|---|---|---|---|---|
| Lower Level | Bedroom | 3.63 m | 3.43 m | 3.63 m x 3.43 m |
| Lower Level | Laundry Room | 4.37 m | 1.88 m | 4.37 m x 1.88 m |
| Lower Level | Bathroom | 2.44 m | 2.44 m | 2.44 m x 2.44 m |
| Lower Level | Family Room | Measurements not available | ||
| Lower Level | Den | 2.18 m | 3.05 m | 2.18 m x 3.05 m |
| Lower Level | Bedroom | 4.39 m | 4.8 m | 4.39 m x 4.8 m |
| Main Level | Kitchen | 4.14 m | 4.67 m | 4.14 m x 4.67 m |
| Main Level | Dining Room | 2.87 m | 3.48 m | 2.87 m x 3.48 m |
| Main Level | Living Room | 3.96 m | 5.89 m | 3.96 m x 5.89 m |
| Main Level | Bathroom | 1.83 m | 1.78 m | 1.83 m x 1.78 m |
| Main Level | Primary Bedroom | 4.9 m | 7.14 m | 4.9 m x 7.14 m |
| Main Level | Other | 2.62 m | 4.09 m | 2.62 m x 4.09 m |
Utilities
| Cable | Installed |
https://www.realtor.ca/real-estate/27705950/337-aberdeen-boulevard-midland-midland
Interested?
Contact us for more information




