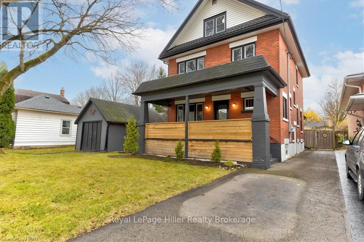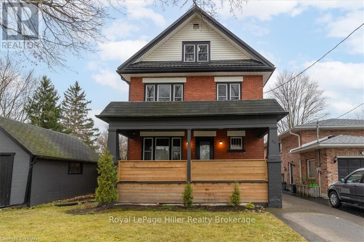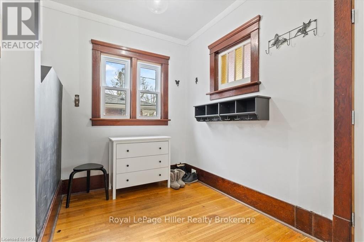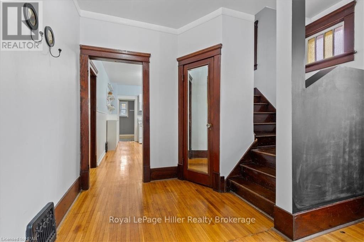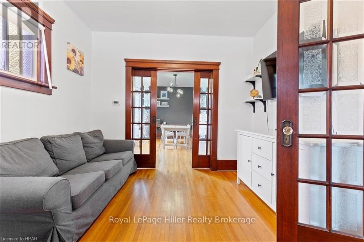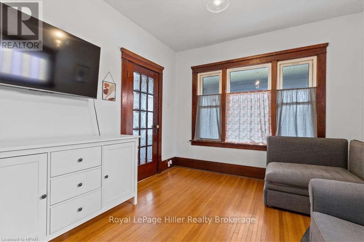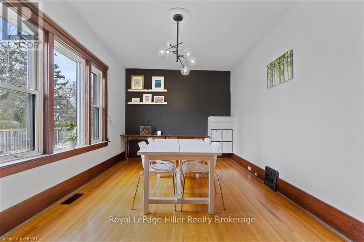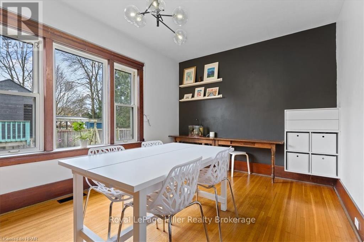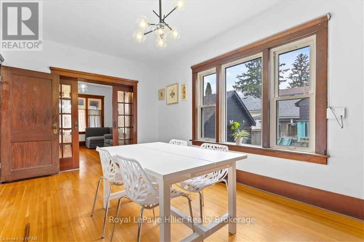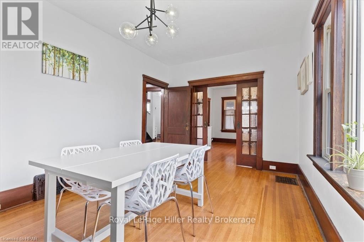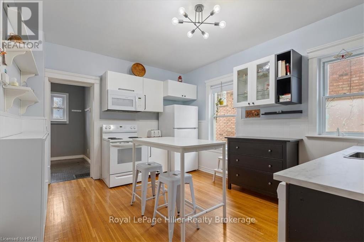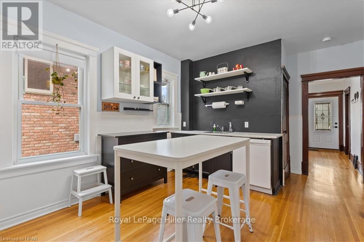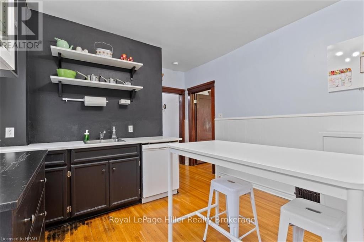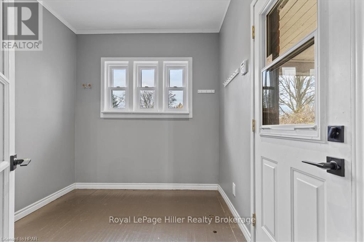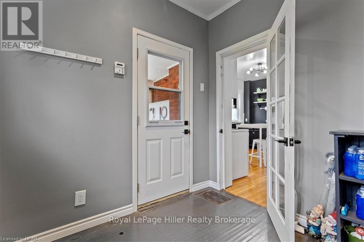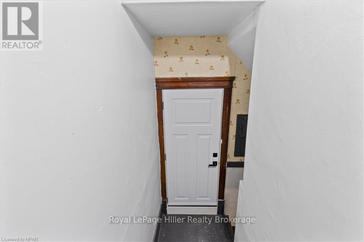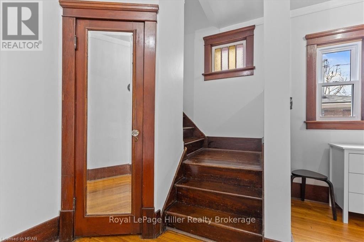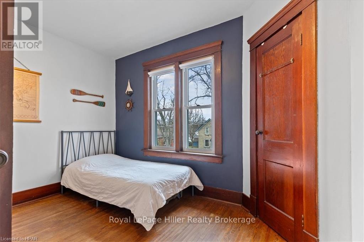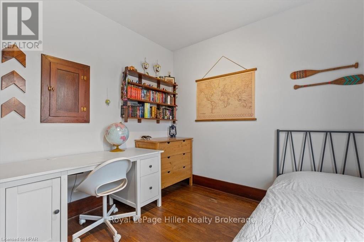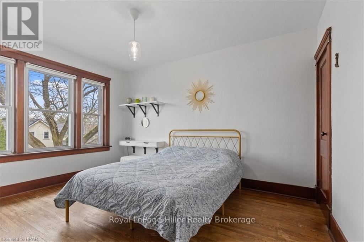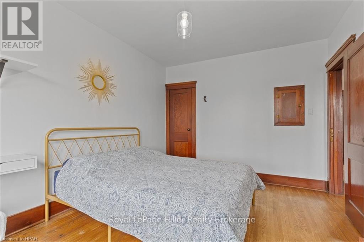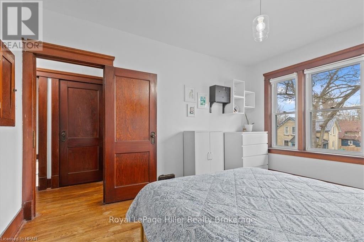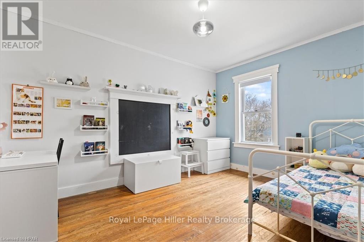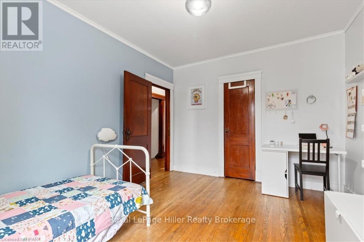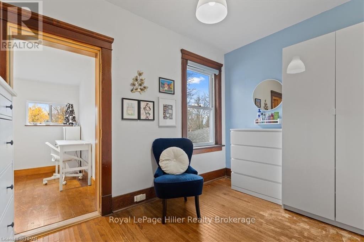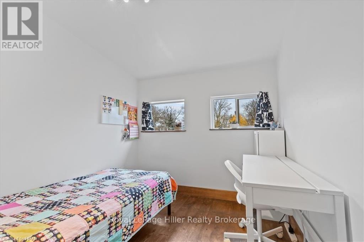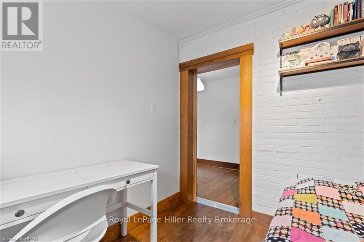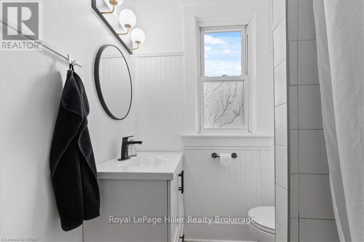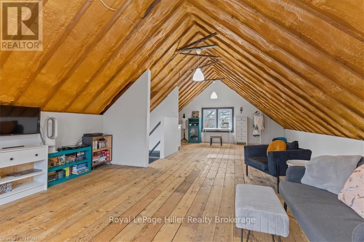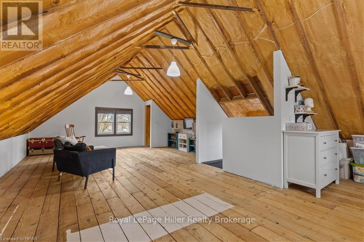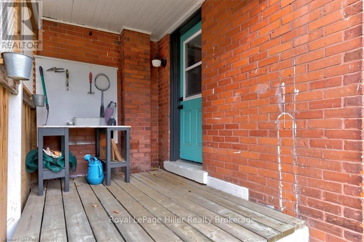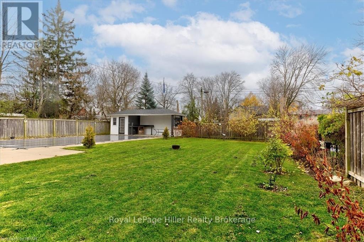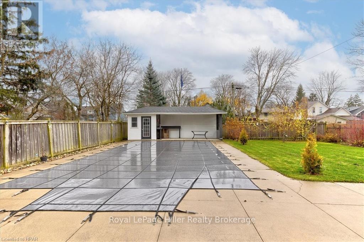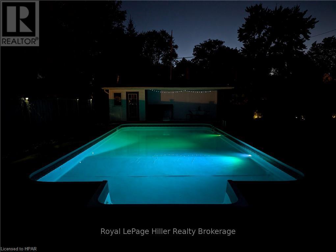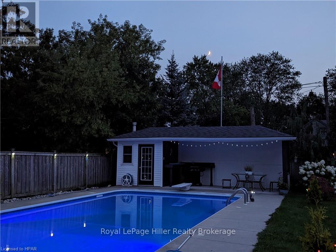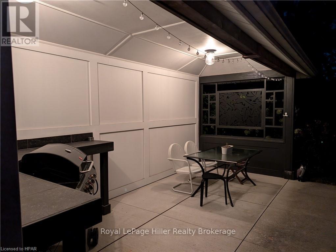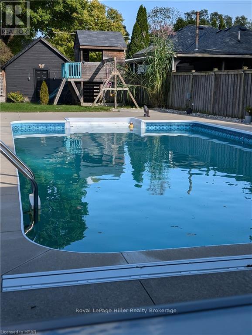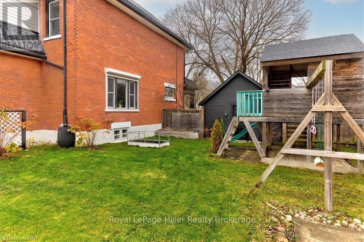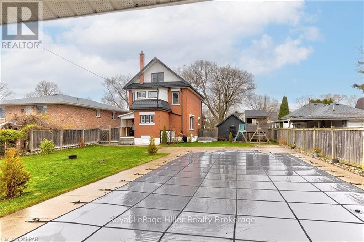43 Louise Street, Stratford, Ontario N5A 2E3 (27706167)
43 Louise Street Stratford, Ontario N5A 2E3
$725,000
Welcome to this charming two-and-a-half-storey red brick home, perfectly situated on a double wide lot in the heart of Stratford! This beautifully maintained property features 4 spacious bedrooms and 1.5 updated bathrooms, making it ideal for families or those seeking extra space. Step inside to discover stunning hardwood floors that flow throughout the main living areas, complemented by custom kitchen cabinets and new lighting fixtures that enhance the home’s warm ambiance. Outside, you'll find a large backyard oasis with an impressive 18x36 foot inground pool, perfect for summer gatherings and relaxation, along with a pool shed that offers convenient storage and is great for entertaining friends and family. The detached single-car garage adds to the convenience of this property, while the steel roof, installed in 2017, ensures durability for years to come. Don’t miss out on this incredible opportunity to own a piece of Stratford's charm—schedule your showing today! (id:48850)
Property Details
| MLS® Number | X11823005 |
| Property Type | Single Family |
| Community Name | Stratford |
| EquipmentType | Water Heater |
| ParkingSpaceTotal | 3 |
| PoolType | Inground Pool |
| RentalEquipmentType | Water Heater |
Building
| BathroomTotal | 1 |
| BedroomsAboveGround | 4 |
| BedroomsTotal | 4 |
| Appliances | Water Softener, Dishwasher, Dryer, Freezer, Refrigerator, Stove, Washer |
| BasementDevelopment | Unfinished |
| BasementType | Full (unfinished) |
| ConstructionStyleAttachment | Detached |
| CoolingType | Central Air Conditioning |
| ExteriorFinish | Brick |
| FoundationType | Poured Concrete |
| HeatingFuel | Natural Gas |
| HeatingType | Forced Air |
| StoriesTotal | 3 |
| Type | House |
| UtilityWater | Municipal Water |
Parking
| Detached Garage |
Land
| Acreage | No |
| Sewer | Sanitary Sewer |
| SizeDepth | 152 Ft |
| SizeFrontage | 66 Ft |
| SizeIrregular | 66 X 152 Ft |
| SizeTotalText | 66 X 152 Ft|under 1/2 Acre |
| ZoningDescription | R2(1) |
Rooms
| Level | Type | Length | Width | Dimensions |
|---|---|---|---|---|
| Second Level | Den | 3.51 m | 2.34 m | 3.51 m x 2.34 m |
| Second Level | Bedroom | 3.5 m | 2.89 m | 3.5 m x 2.89 m |
| Second Level | Bedroom | 3.45 m | 2.28 m | 3.45 m x 2.28 m |
| Second Level | Primary Bedroom | 4.11 m | 3.17 m | 4.11 m x 3.17 m |
| Second Level | Bedroom | 4.11 m | 3.2 m | 4.11 m x 3.2 m |
| Second Level | Bathroom | 2.36 m | 1.83 m | 2.36 m x 1.83 m |
| Main Level | Kitchen | 4.29 m | 3.45 m | 4.29 m x 3.45 m |
| Main Level | Living Room | 5.28 m | 3.17 m | 5.28 m x 3.17 m |
| Main Level | Dining Room | 4.11 m | 3.17 m | 4.11 m x 3.17 m |
| Main Level | Mud Room | 2.61 m | 2.66 m | 2.61 m x 2.66 m |
https://www.realtor.ca/real-estate/27706167/43-louise-street-stratford-stratford
Interested?
Contact us for more information

