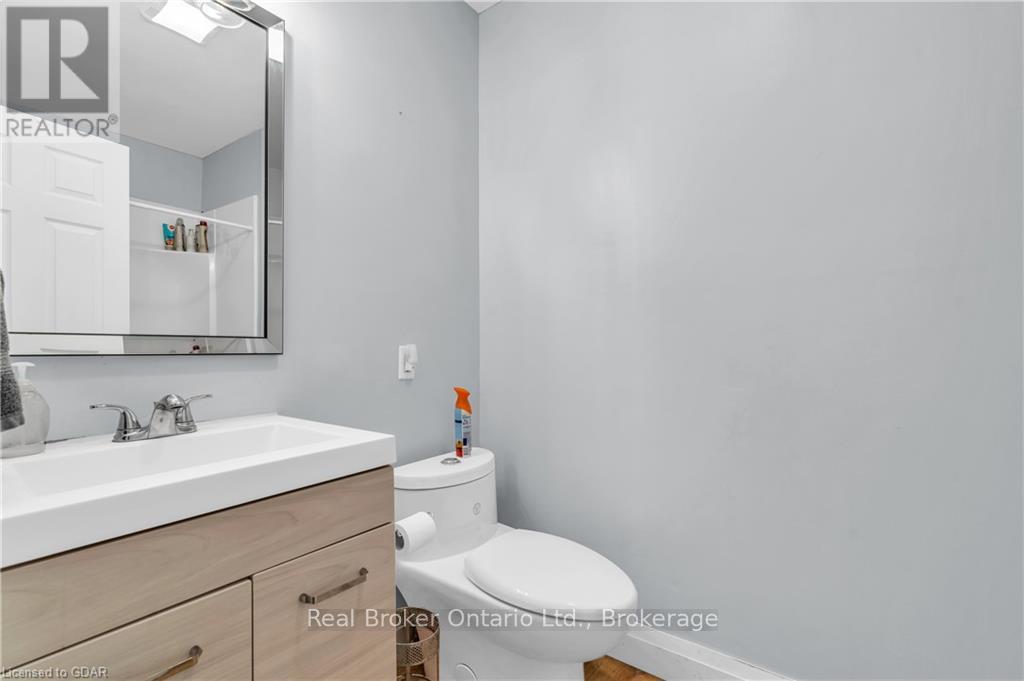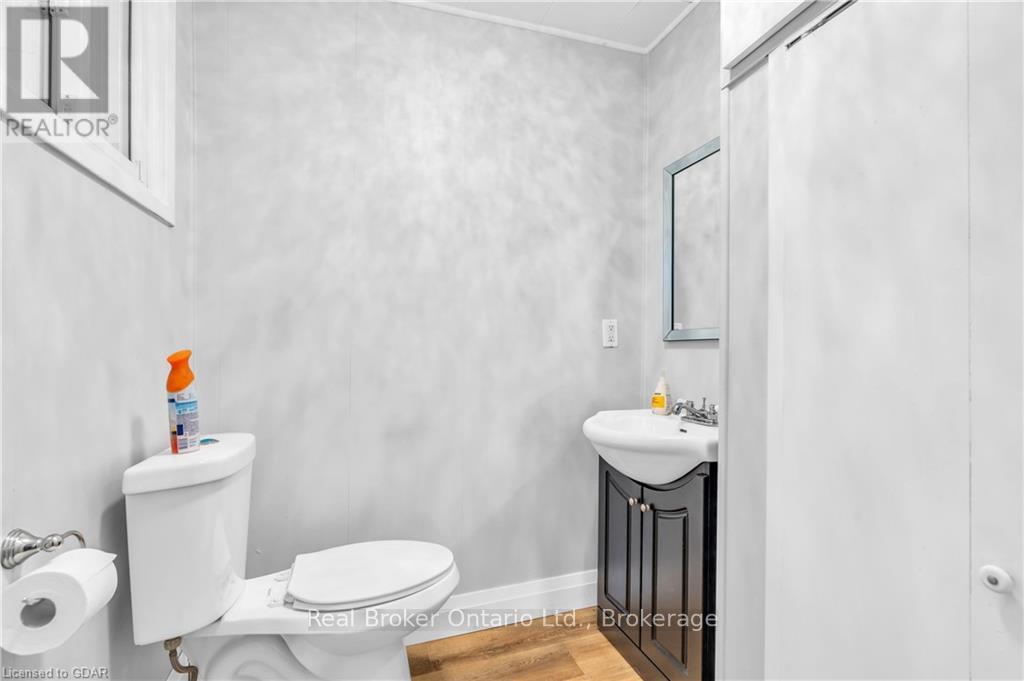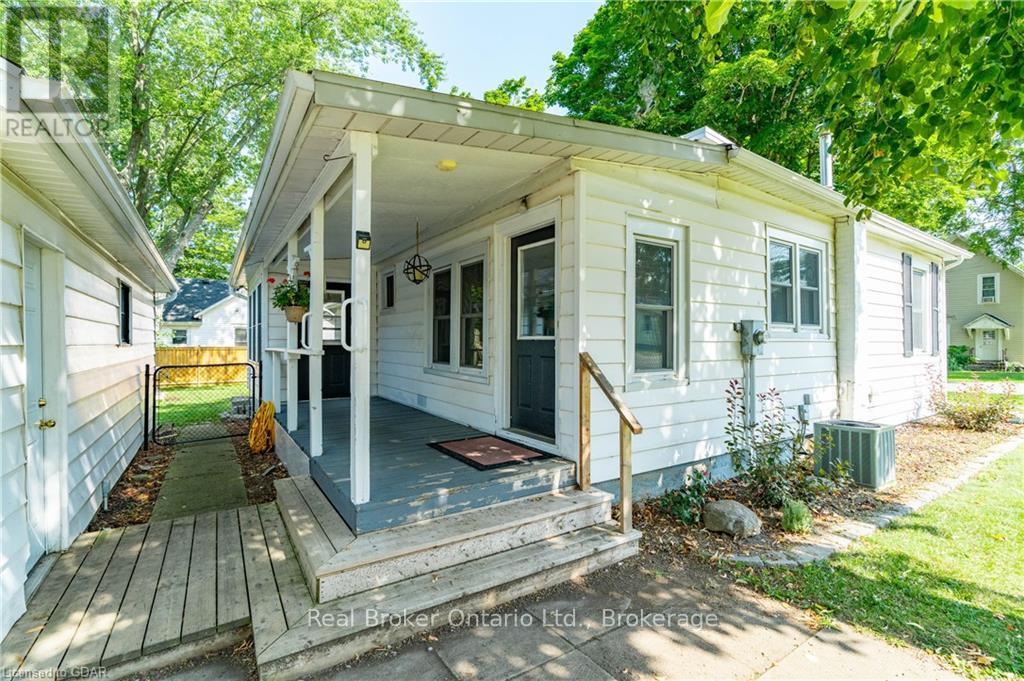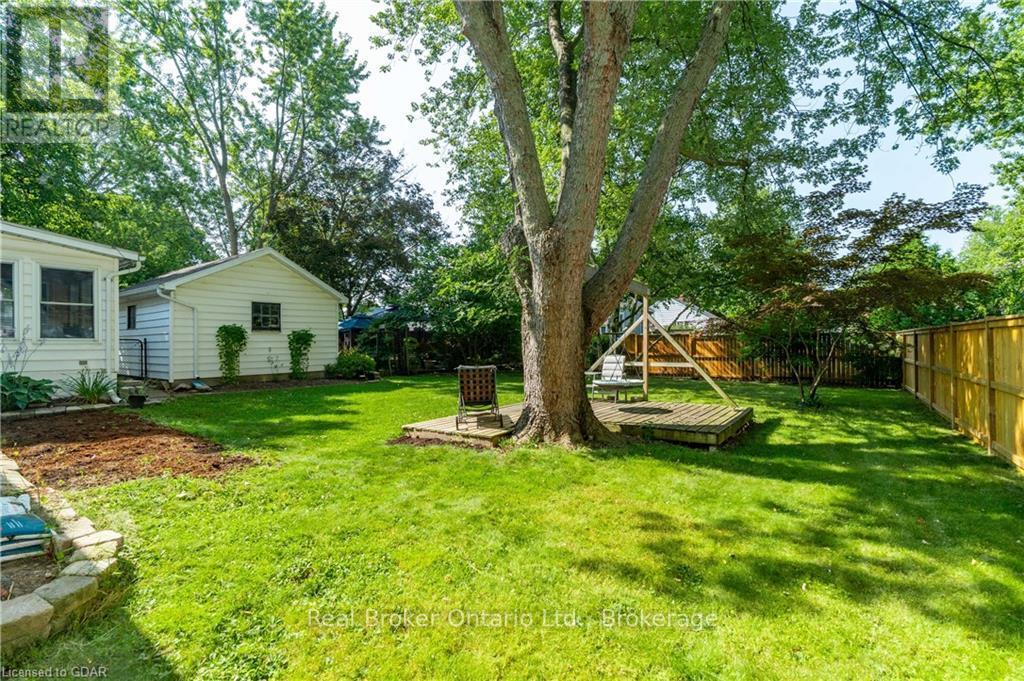4 Bedroom 2 Bathroom
Fireplace Central Air Conditioning Forced Air
$410,000
Step into this charming 4-bedroom, 1.5-bath home, perfectly situated in a quiet, family-friendly neighborhood. As you enter, you’ll be greeted by a spacious kitchen, ideal for meal prep and gatherings with loved ones. Adjacent to the kitchen, the cozy living area invites you to unwind by the warm gas fireplace—a perfect spot for relaxing evenings.\r\n\r\nMoving through the home, you’ll find three of the four bedrooms conveniently located on the main floor, offering both comfort and accessibility. The beautifully renovated main bath adds a touch of modern luxury, ensuring every detail is just right.\r\n\r\nAs you continue your tour, you'll discover a bright and inviting sunroom, complete with a second gas fireplace. This space is perfect for enjoying the changing seasons in comfort and adds an extra layer of warmth and charm to the home.\r\n\r\nStepping outside, the large backyard awaits, fully enclosed with a brand new fence. Shaded by mature trees, this space is perfect for outdoor activities and offers a serene escape from the hustle and bustle. The new deck, complete with a gazebo, sets the stage for entertaining guests or enjoying a peaceful morning coffee.\r\n\r\nRecent updates, including new vinyl plank flooring throughout and a new furnace, mean this home is truly move-in ready. (id:48850)
Property Details
| MLS® Number | X10876029 |
| Property Type | Single Family |
| ParkingSpaceTotal | 3 |
| Structure | Deck |
Building
| BathroomTotal | 2 |
| BedroomsAboveGround | 4 |
| BedroomsTotal | 4 |
| Appliances | Dishwasher, Dryer, Garage Door Opener, Microwave, Refrigerator, Stove, Washer, Window Coverings |
| BasementDevelopment | Unfinished |
| BasementType | Partial (unfinished) |
| ConstructionStyleAttachment | Detached |
| CoolingType | Central Air Conditioning |
| ExteriorFinish | Concrete |
| FireplacePresent | Yes |
| FireplaceTotal | 2 |
| FoundationType | Block |
| HalfBathTotal | 1 |
| HeatingFuel | Natural Gas |
| HeatingType | Forced Air |
| StoriesTotal | 2 |
| Type | House |
| UtilityWater | Municipal Water |
Parking
Land
| Acreage | No |
| Sewer | Sanitary Sewer |
| SizeDepth | 103 Ft ,9 In |
| SizeFrontage | 86 Ft ,9 In |
| SizeIrregular | 86.75 X 103.82 Ft |
| SizeTotalText | 86.75 X 103.82 Ft|under 1/2 Acre |
| ZoningDescription | R2 |
Rooms
| Level | Type | Length | Width | Dimensions |
|---|
| Second Level | Bedroom | 5.59 m | 4.6 m | 5.59 m x 4.6 m |
| Main Level | Mud Room | 1.75 m | 3.23 m | 1.75 m x 3.23 m |
| Main Level | Primary Bedroom | 3.28 m | 3.45 m | 3.28 m x 3.45 m |
| Main Level | Sunroom | 3.48 m | 3.45 m | 3.48 m x 3.45 m |
| Main Level | Bathroom | 1.75 m | 1.85 m | 1.75 m x 1.85 m |
| Main Level | Bathroom | 1.57 m | 2.39 m | 1.57 m x 2.39 m |
| Main Level | Bedroom | 3.35 m | 3.15 m | 3.35 m x 3.15 m |
| Main Level | Bedroom | 3.33 m | 3.12 m | 3.33 m x 3.12 m |
| Main Level | Dining Room | 3.45 m | 4.62 m | 3.45 m x 4.62 m |
| Main Level | Foyer | 4.09 m | 2.26 m | 4.09 m x 2.26 m |
| Main Level | Kitchen | 4.09 m | 3.38 m | 4.09 m x 3.38 m |
| Main Level | Laundry Room | 3.33 m | 4.04 m | 3.33 m x 4.04 m |
| Main Level | Living Room | 4.39 m | 7.04 m | 4.39 m x 7.04 m |
https://www.realtor.ca/real-estate/27315062/17-king-street-s-chatham-kent










































