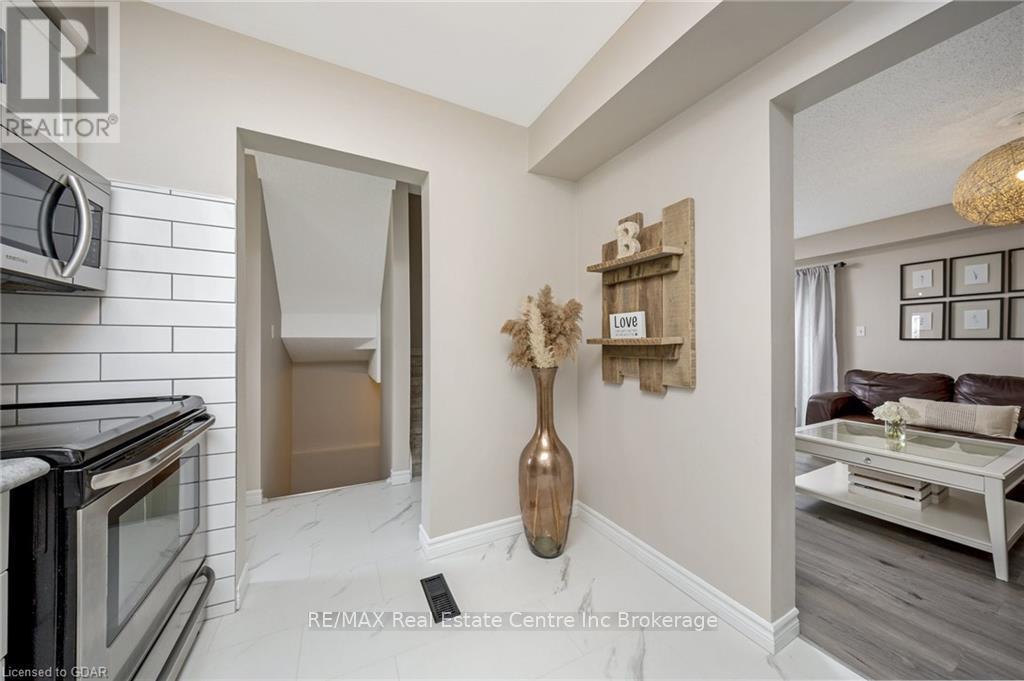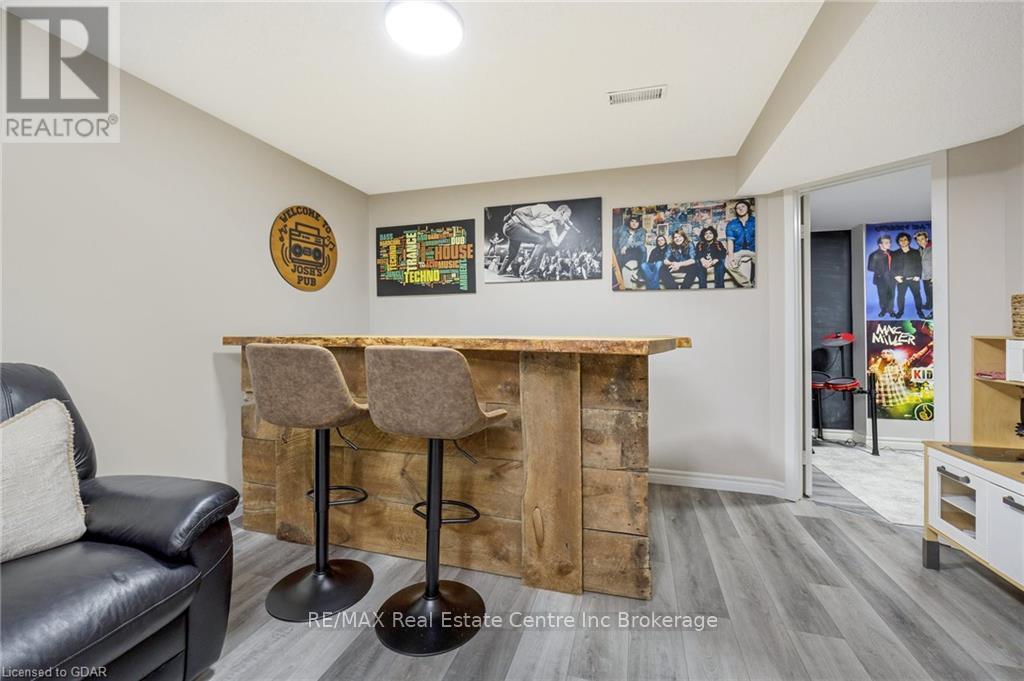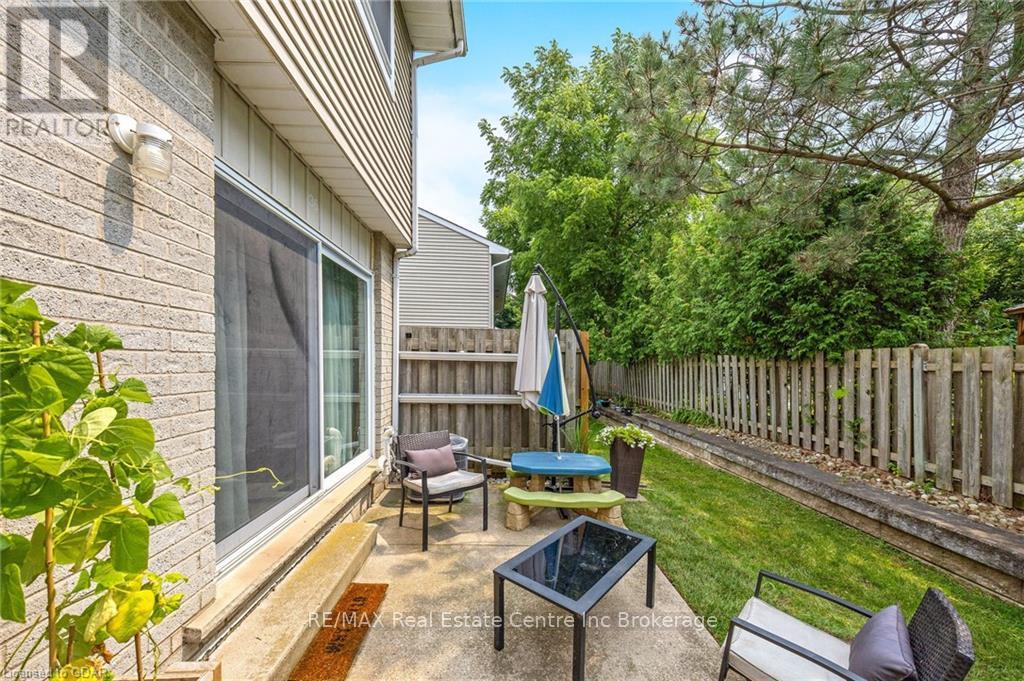36 – 125 Sekura Crescent, Cambridge, Ontario N1R 8B4 (27418784)
36 - 125 Sekura Crescent Cambridge, Ontario N1R 8B4
$599,000Maintenance, Parking
$337.15 Monthly
Maintenance, Parking
$337.15 MonthlyOFFERS WILL BE CONSIDERED ANYTIME! VIRTUAL TOUR TO VIEW. Welcome to this RENOVATED bright and spacious 3 bedroom 1.5 bathroom END UNIT condo townhome with CARPORT that is centrally located in convenient North Galt. Showcasing a modern open concept main floor layout and private rear patio with side yard access, its perfect for both entertaining and everyday living. This turnkey masterpiece has been thoughtfully finished with DESIGNER DECOR, 3 good sized bedrooms and an inviting FULLY FINISHED BASEMENT including sound foam insulation in your new home office/gaming room. This room also has a bathroom rough-in should you want to convert it to a bathroom. Furnace (2018) and A/C (2022) have already been replaced providing peace of mind for years to come on these major household components. Steps from schools, parks, shopping, the Cambridge hospital and public transportation Sekura Park Place offers all the convenience you could want yet its tucked away from the hustle and bustle for peace and quiet. Style, comfort and convenience make 36-125 Sekura Cres the ideal choice for your next perfect home! (id:48850)
Property Details
| MLS® Number | X10876004 |
| Property Type | Single Family |
| AmenitiesNearBy | Hospital |
| CommunityFeatures | Pet Restrictions |
| EquipmentType | Water Heater |
| ParkingSpaceTotal | 2 |
| RentalEquipmentType | Water Heater |
Building
| BathroomTotal | 2 |
| BedroomsAboveGround | 3 |
| BedroomsTotal | 3 |
| Appliances | Dryer, Microwave, Refrigerator, Stove, Washer, Window Coverings |
| BasementDevelopment | Finished |
| BasementType | Full (finished) |
| CoolingType | Central Air Conditioning |
| ExteriorFinish | Vinyl Siding |
| FireplacePresent | Yes |
| FireplaceTotal | 1 |
| HalfBathTotal | 1 |
| HeatingFuel | Natural Gas |
| HeatingType | Forced Air |
| StoriesTotal | 2 |
| SizeInterior | 999.992 - 1198.9898 Sqft |
| Type | Row / Townhouse |
Parking
| Carport |
Land
| Acreage | No |
| LandAmenities | Hospital |
| ZoningDescription | Rm4 |
Rooms
| Level | Type | Length | Width | Dimensions |
|---|---|---|---|---|
| Second Level | Primary Bedroom | 3.63 m | 5.16 m | 3.63 m x 5.16 m |
| Second Level | Bedroom | 3.78 m | 2.87 m | 3.78 m x 2.87 m |
| Second Level | Bedroom | 3.81 m | 2.77 m | 3.81 m x 2.77 m |
| Second Level | Bathroom | Measurements not available | ||
| Basement | Office | 2.64 m | 2.08 m | 2.64 m x 2.08 m |
| Basement | Family Room | 6.27 m | 3.78 m | 6.27 m x 3.78 m |
| Main Level | Kitchen | 2.87 m | 2.57 m | 2.87 m x 2.57 m |
| Main Level | Dining Room | 3.81 m | 2.79 m | 3.81 m x 2.79 m |
| Main Level | Living Room | 3.81 m | 3.02 m | 3.81 m x 3.02 m |
| Main Level | Bathroom | Measurements not available |
https://www.realtor.ca/real-estate/27418784/36-125-sekura-crescent-cambridge
Interested?
Contact us for more information



























