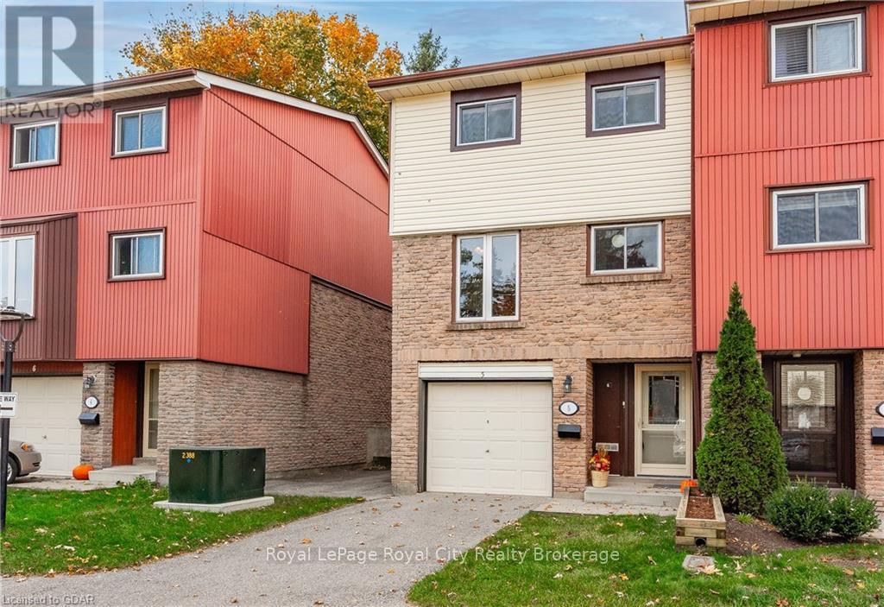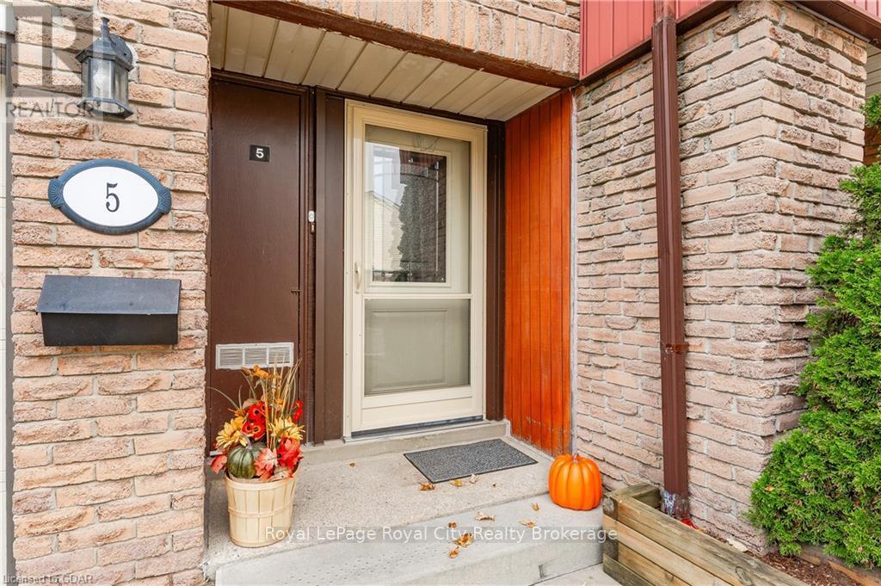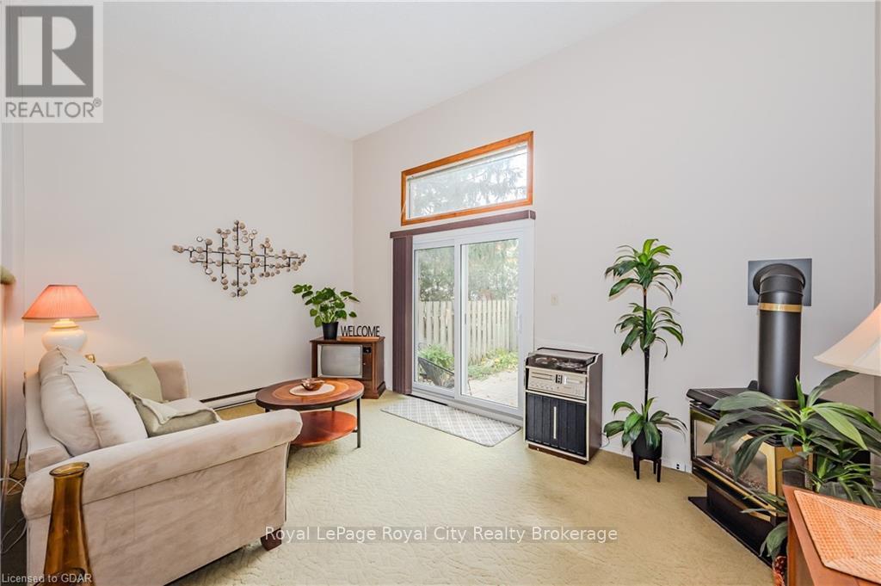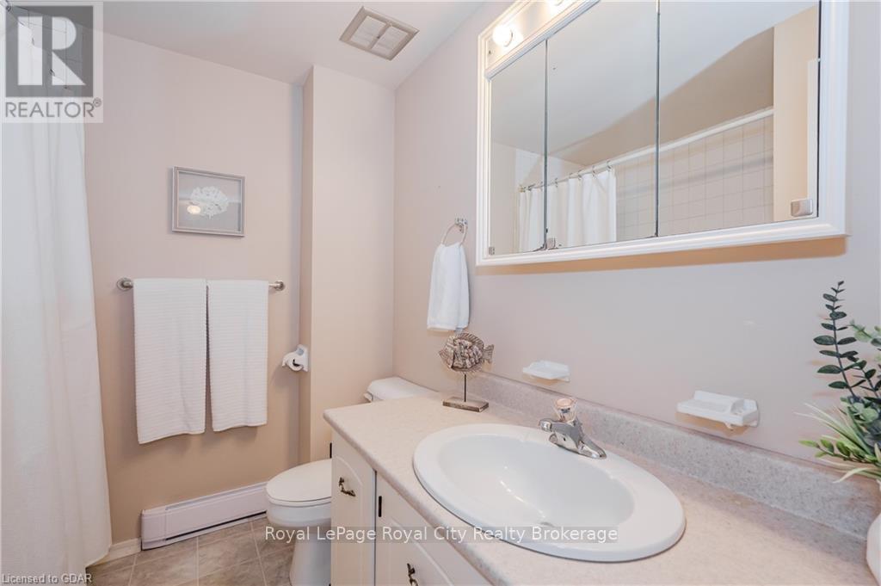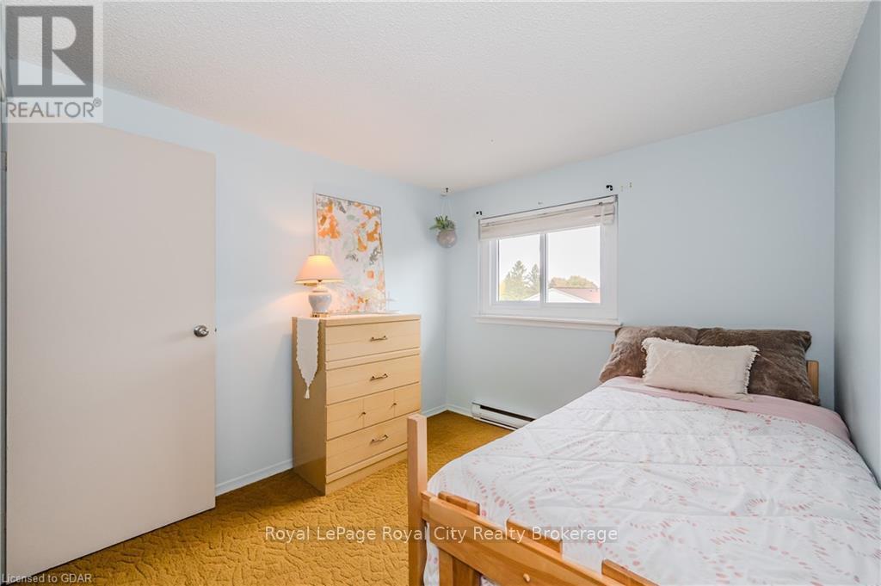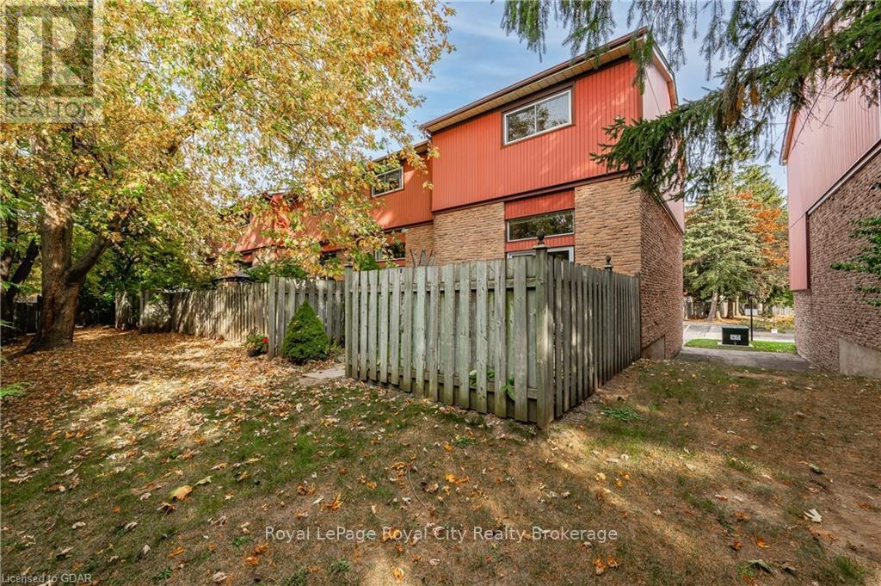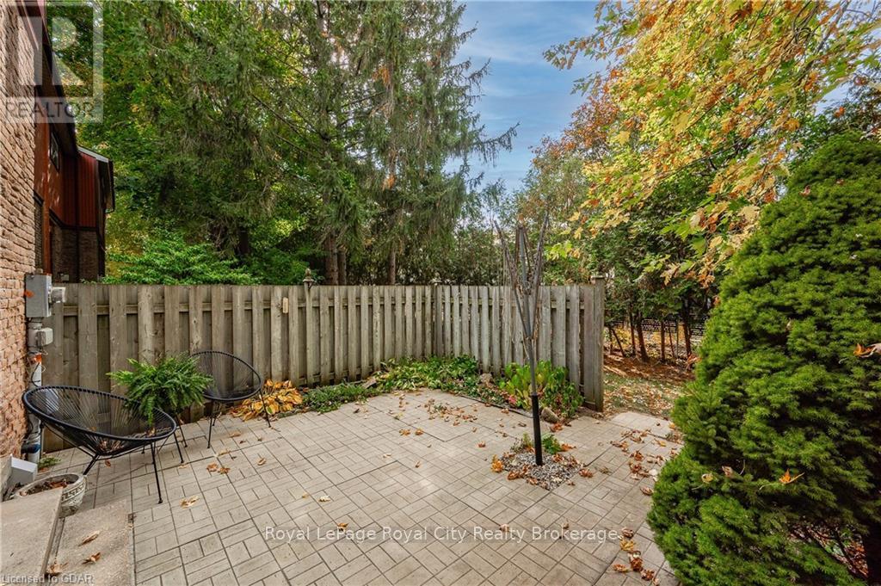5 – 2 Worton Avenue, Guelph (Parkwood Gardens), Ontario N1H 7C5 (27706886)
5 - 2 Worton Avenue Guelph, Ontario N1H 7C5
$569,900Maintenance, Insurance, Common Area Maintenance, Parking
$430 Monthly
Maintenance, Insurance, Common Area Maintenance, Parking
$430 MonthlyA must-see! Location and layout are features you can’t change! This home is nestled in a meticulously cared-for complex, featuring a unique and rare layout that truly stands out. Conveniently located on the edge of town, this property offers easy access for a smooth and efficient commute throughout the city and beyond—just 4 minutes to the expressway, 4 min to Costco, 15 min to 401/Aberfoyle, and 15 min to 401/Hespeler, with only a 20-min drive to KW. Step inside and enjoy the freedom to stretch out, with extra elbow room on every floor! The main living area boasts soaring ceilings, a cozy gas fireplace, and brand-new sliding doors and a transom window, allowing sunlight to flood the space. On the next level, you’ll find a bright kitchen with a breakfast area/dinette and pantry, along with a separate dining room that overlooks the living room—an uncommon design you won’t find in modern builds. The upper level houses the bedrooms and the main 4-piece bathroom. The spacious rear-facing master suite offers beautiful views of mature trees, while the other two bedrooms feature newly installed windows. With new siding, windows, and sliding doors, this well-maintained complex is a hidden gem. The secluded backyard, brimming with nature, is perfect for unwinding. Said enough? Get your personal viewing booked today! (id:48850)
Property Details
| MLS® Number | X11879839 |
| Property Type | Single Family |
| Community Name | Parkwood Gardens |
| CommunityFeatures | Pet Restrictions |
| EquipmentType | Water Heater |
| ParkingSpaceTotal | 2 |
| RentalEquipmentType | Water Heater |
| Structure | Porch |
Building
| BathroomTotal | 1 |
| BedroomsAboveGround | 3 |
| BedroomsTotal | 3 |
| Amenities | Visitor Parking |
| Appliances | Water Heater, Water Softener, Dryer, Garage Door Opener, Stove, Washer |
| BasementDevelopment | Unfinished |
| BasementType | Full (unfinished) |
| ExteriorFinish | Vinyl Siding, Brick |
| FireplacePresent | Yes |
| FoundationType | Concrete |
| HeatingFuel | Natural Gas |
| HeatingType | Baseboard Heaters |
| StoriesTotal | 2 |
| SizeInterior | 1399.9886 - 1598.9864 Sqft |
| Type | Row / Townhouse |
| UtilityWater | Municipal Water |
Parking
| Attached Garage |
Land
| Acreage | No |
| ZoningDescription | R3-15 |
Rooms
| Level | Type | Length | Width | Dimensions |
|---|---|---|---|---|
| Second Level | Kitchen | 3.51 m | 2.74 m | 3.51 m x 2.74 m |
| Second Level | Eating Area | 2.72 m | 1.75 m | 2.72 m x 1.75 m |
| Second Level | Dining Room | 3.51 m | 3.2 m | 3.51 m x 3.2 m |
| Third Level | Bathroom | Measurements not available | ||
| Third Level | Primary Bedroom | 4.65 m | 3.53 m | 4.65 m x 3.53 m |
| Third Level | Bedroom | 3.35 m | 2.79 m | 3.35 m x 2.79 m |
| Third Level | Bedroom | 3 m | 2.51 m | 3 m x 2.51 m |
| Main Level | Living Room | 5.26 m | 4.39 m | 5.26 m x 4.39 m |
Interested?
Contact us for more information

