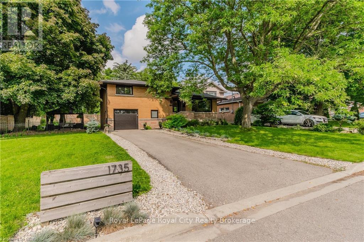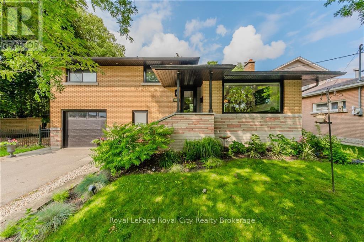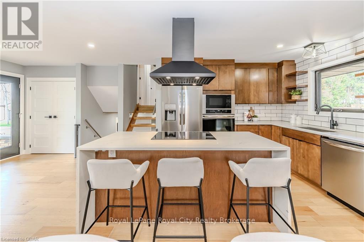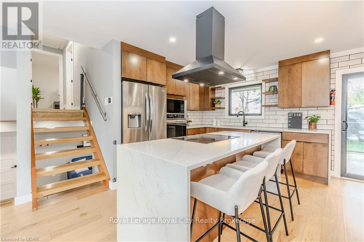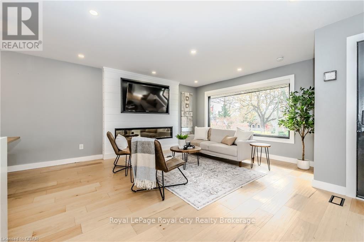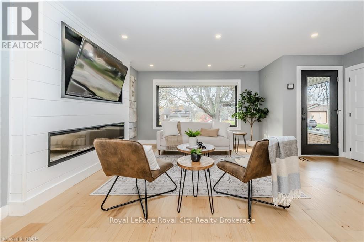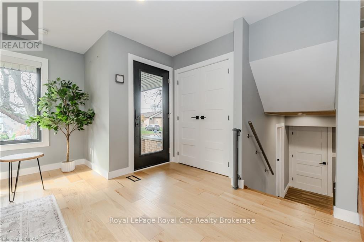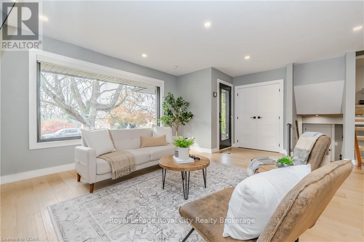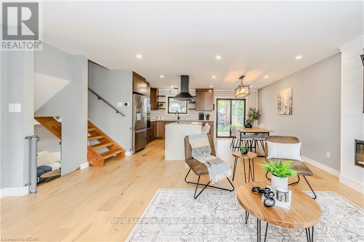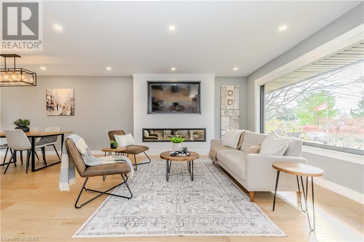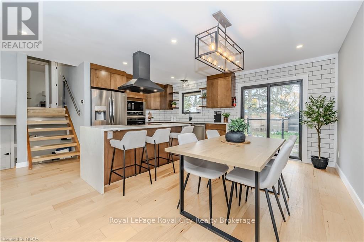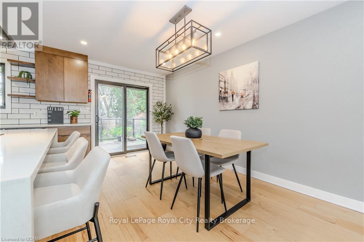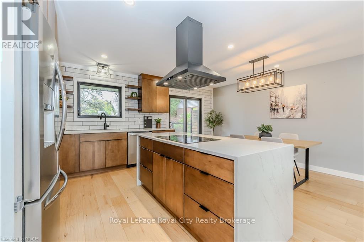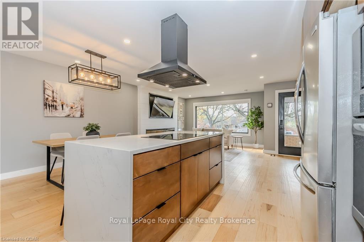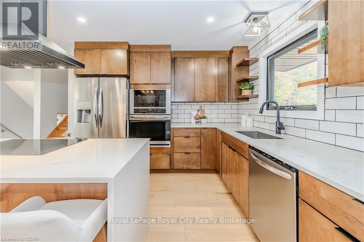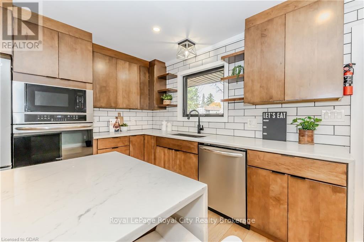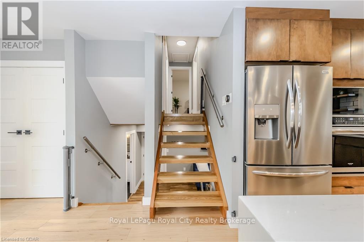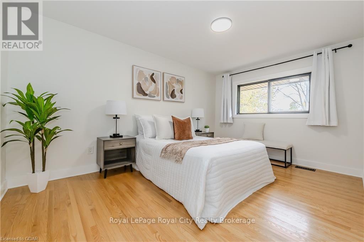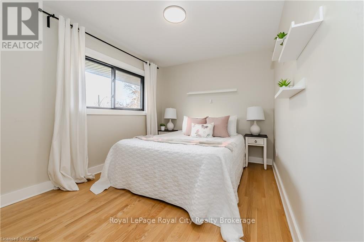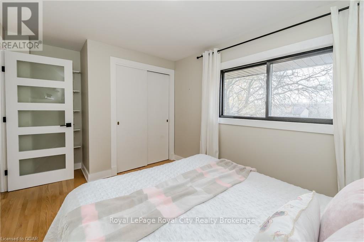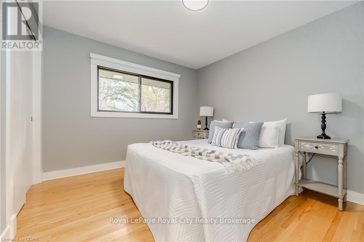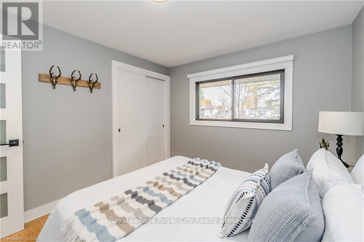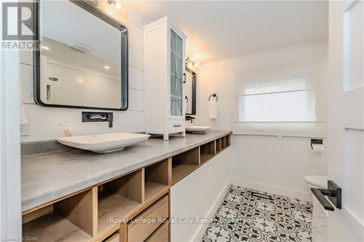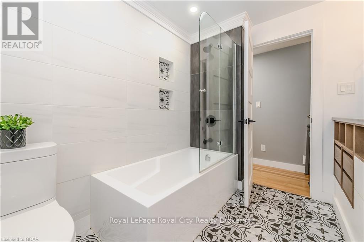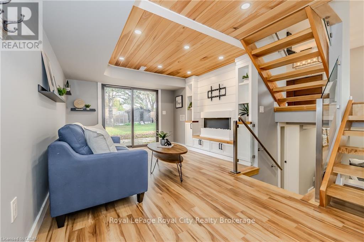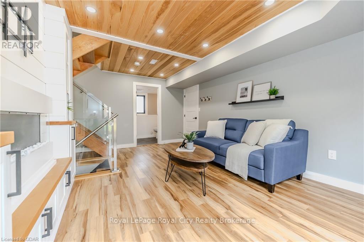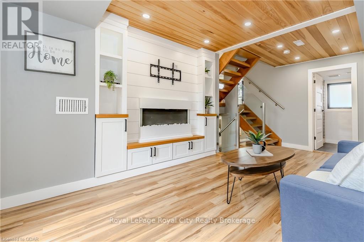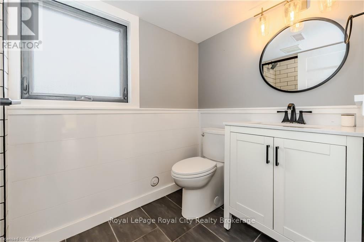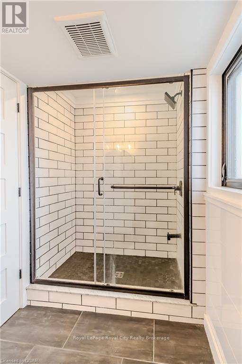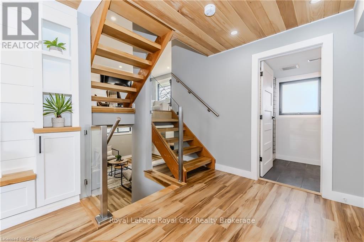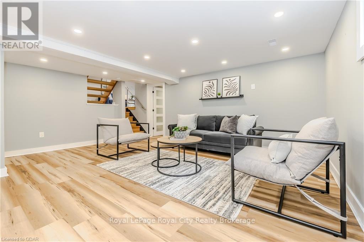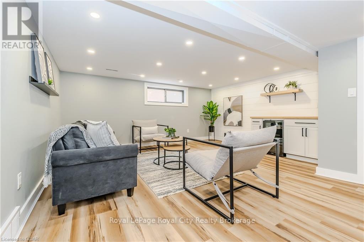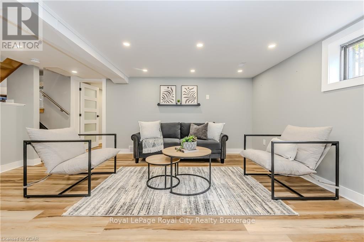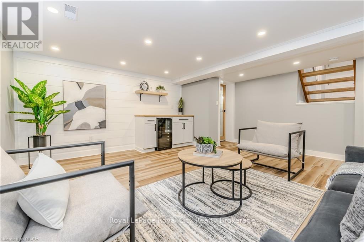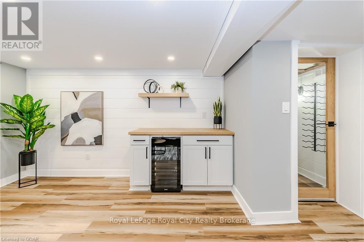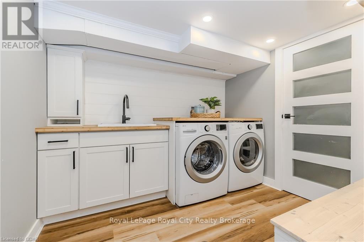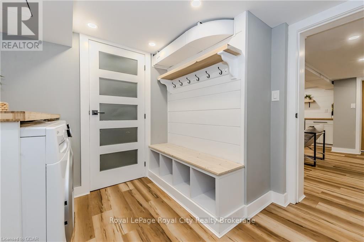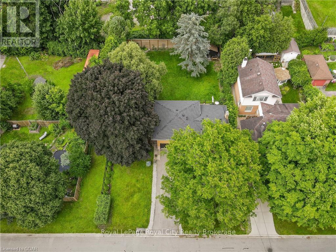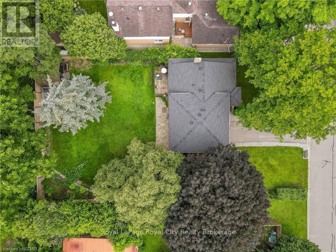1735 Queenston Road, Cambridge, Ontario N3H 3M3 (27706828)
1735 Queenston Road Cambridge, Ontario N3H 3M3
$939,000
Welcome to your charming new home in the heart of Preston South, Cambridge! This delightful detached side-split residence combines comfort, style, and convenience, located just steps from the picturesque Grand River. As you enter, you're welcomed by a spacious and inviting interior featuring a beautifully designed chef’s kitchen. Outfitted with stainless steel appliances and an expansive island with a built-in cooktop, this kitchen is a dream for any culinary enthusiast. A door off the kitchen leads to a back deck, ideal for morning coffee or summer gatherings. The stylish tile backsplash adds a modern flair to the space. Upstairs, you’ll find three cozy bedrooms and a central bathroom equipped with dual sinks, making busy mornings more manageable for the whole family. The lower level provides extra living space, including a comfortable family room and a well-appointed bathroom for added convenience. The basement offers a perfect retreat for relaxation and entertainment, featuring a spacious rec room that’s perfect for movie nights or a play area. It also includes a generous laundry room and a charming wine cellar for the connoisseur. Outside, the property is a true oasis. Enjoy a large yard perfect for outdoor activities, a patio for al fresco dining, a deck for sunbathing, and a convenient garden shed for storage. The meticulously landscaped garden enhances the home's curb appeal and provides a tranquil setting. Located just a short 5-minute walk from the nearest trail entrance, you’ll have easy access to nature and scenic walks along the Grand River. This home offers the best of both worlds: urban conveniences and the serenity of natural surroundings. Only a short drive to the 401 Highway makes for easy commuting. Don’t miss the chance to make this exceptional property yours. Schedule a showing today and imagine the possibilities of living in this sought-after neighborhood! (id:48850)
Open House
This property has open houses!
1:00 pm
Ends at:3:00 pm
Property Details
| MLS® Number | X11879734 |
| Property Type | Single Family |
| EquipmentType | Water Heater |
| ParkingSpaceTotal | 5 |
| RentalEquipmentType | Water Heater |
Building
| BathroomTotal | 2 |
| BedroomsAboveGround | 3 |
| BedroomsTotal | 3 |
| Appliances | Water Softener, Dishwasher, Dryer, Garage Door Opener, Microwave, Range, Refrigerator, Stove, Washer, Window Coverings |
| BasementDevelopment | Finished |
| BasementType | Full (finished) |
| ConstructionStyleAttachment | Detached |
| CoolingType | Central Air Conditioning |
| ExteriorFinish | Brick |
| FoundationType | Poured Concrete |
| HeatingType | Forced Air |
| Type | House |
| UtilityWater | Municipal Water |
Parking
| Attached Garage |
Land
| Acreage | No |
| Sewer | Sanitary Sewer |
| SizeDepth | 132 Ft |
| SizeFrontage | 80 Ft |
| SizeIrregular | 80 X 132 Ft |
| SizeTotalText | 80 X 132 Ft|under 1/2 Acre |
| ZoningDescription | R3 |
Rooms
| Level | Type | Length | Width | Dimensions |
|---|---|---|---|---|
| Second Level | Bathroom | Measurements not available | ||
| Second Level | Bedroom | 3.12 m | 2.95 m | 3.12 m x 2.95 m |
| Second Level | Bedroom | 2.59 m | 4.24 m | 2.59 m x 4.24 m |
| Second Level | Primary Bedroom | 4.24 m | 2.92 m | 4.24 m x 2.92 m |
| Basement | Laundry Room | 2.92 m | 2.69 m | 2.92 m x 2.69 m |
| Basement | Recreational, Games Room | 4.83 m | 5.05 m | 4.83 m x 5.05 m |
| Basement | Utility Room | 2.95 m | 2.39 m | 2.95 m x 2.39 m |
| Lower Level | Bathroom | Measurements not available | ||
| Lower Level | Family Room | 5.28 m | 3.43 m | 5.28 m x 3.43 m |
| Main Level | Dining Room | 3.3 m | 2.16 m | 3.3 m x 2.16 m |
| Main Level | Kitchen | 3.3 m | 3.2 m | 3.3 m x 3.2 m |
| Main Level | Living Room | 5.05 m | 5.33 m | 5.05 m x 5.33 m |
https://www.realtor.ca/real-estate/27706828/1735-queenston-road-cambridge
Interested?
Contact us for more information

