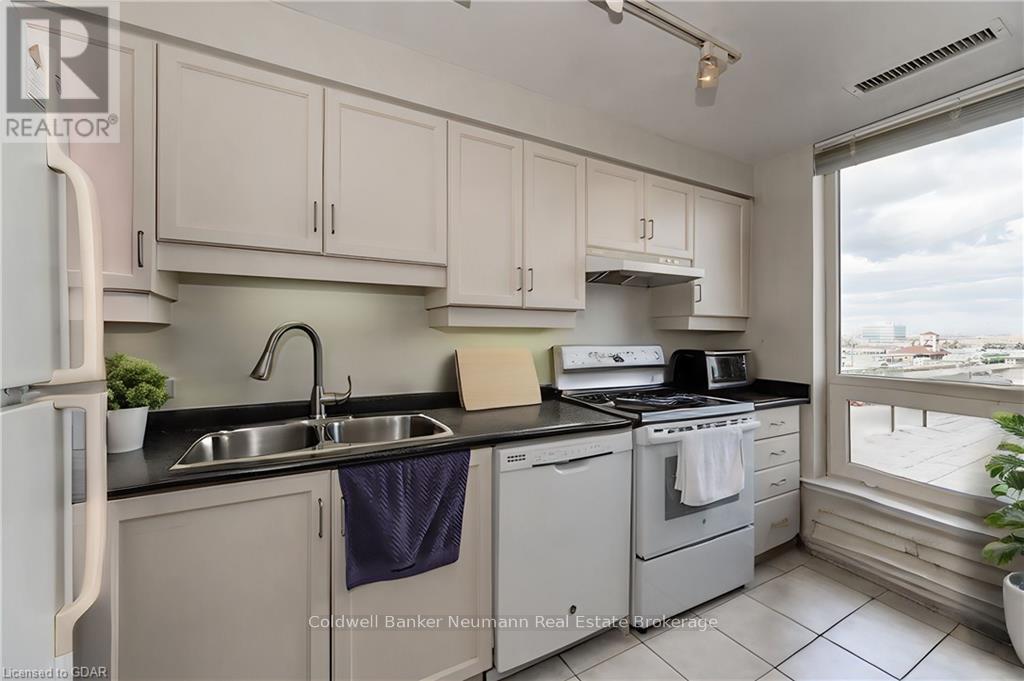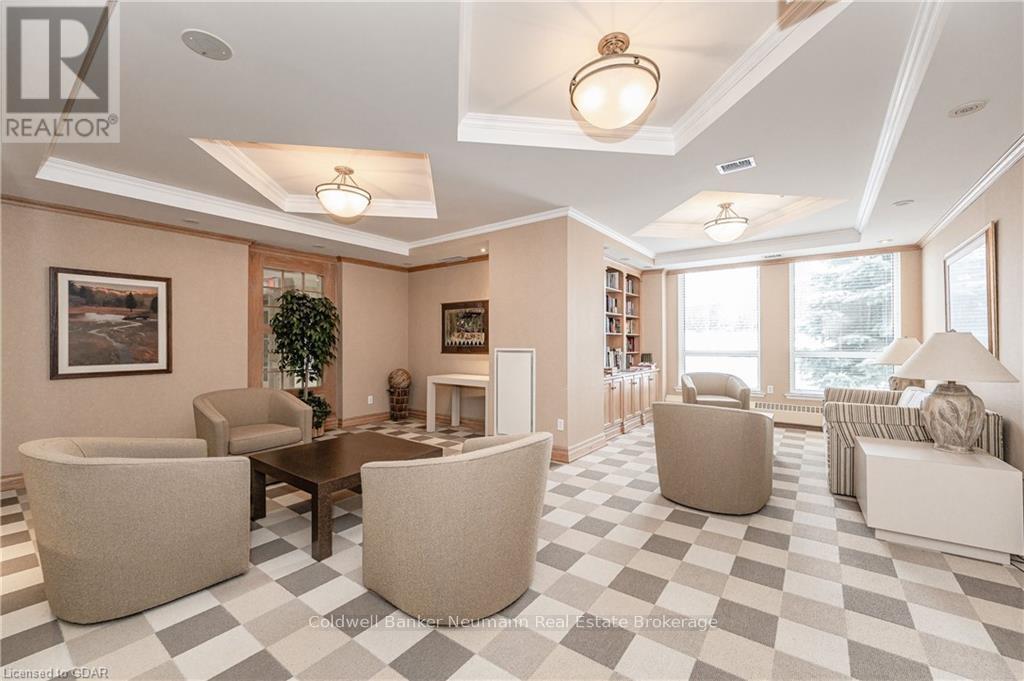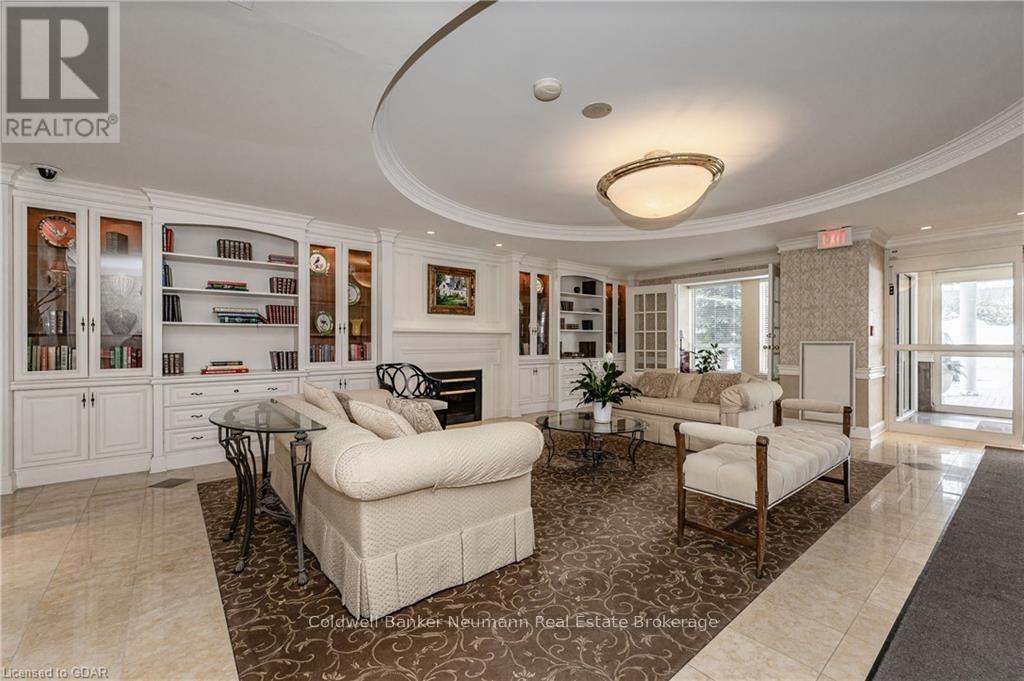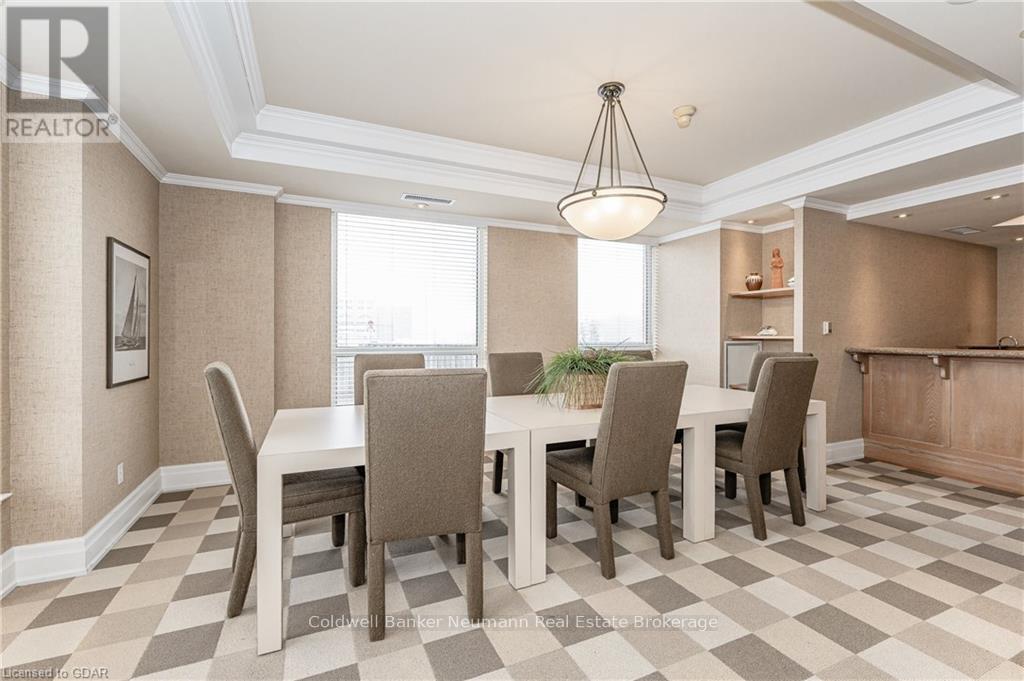409 – 60 Old Mill Road, Oakville (1014 – Qe Queen Elizabeth), Ontario L6J 7V9 (27397374)
409 - 60 Old Mill Road Oakville, Ontario L6J 7V9
$664,900Maintenance, Heat, Insurance, Common Area Maintenance, Water
$721.31 Monthly
Maintenance, Heat, Insurance, Common Area Maintenance, Water
$721.31 MonthlyWelcome to Oakridge Heights nestled right in the heart of Oakville, just a few minutes from Highway 403 and the Oakville GO transit terminal. This 2-bedroom 2-bathroom corner unit offers a bright and airy ambiance with its own electric fireplace for those dark chilly nights and a private balcony for the warm ones. The master bedroom features a convenient four-piece ensuite and a generous walk-in-closet, while the secondary bedroom has its own 3-piece cheater ensuite. Modern amenities include an indoor pool, billiards room, exercise facility, sauna, and party room, catering to every lifestyle need. With designated visitor parking available on-site, convenience is paramount for guests. Positioned in one of Oakville's most coveted communities, residents enjoy easy access to upscale shopping, dining, parks, and waterfront trails, as well as seamless commuting options to downtown Toronto and beyond. Experience luxury living in this exceptional condo – schedule your viewing today and make it your new home sweet home! (id:48850)
Property Details
| MLS® Number | W10875426 |
| Property Type | Single Family |
| Community Name | 1014 - QE Queen Elizabeth |
| AmenitiesNearBy | Hospital |
| CommunityFeatures | Pet Restrictions |
| EquipmentType | None |
| Features | Balcony |
| ParkingSpaceTotal | 1 |
| PoolType | Indoor Pool |
| RentalEquipmentType | None |
Building
| BathroomTotal | 2 |
| BedroomsAboveGround | 2 |
| BedroomsTotal | 2 |
| Amenities | Exercise Centre, Recreation Centre, Party Room, Visitor Parking |
| Appliances | Dishwasher, Dryer, Refrigerator, Stove, Washer, Window Coverings |
| CoolingType | Central Air Conditioning |
| ExteriorFinish | Brick |
| FireProtection | Security Guard |
| HeatingFuel | Electric |
| HeatingType | Heat Pump |
| SizeInterior | 899.9921 - 998.9921 Sqft |
| Type | Apartment |
| UtilityWater | Municipal Water |
Parking
| Underground |
Land
| Acreage | No |
| LandAmenities | Hospital |
| ZoningDescription | R8 |
Rooms
| Level | Type | Length | Width | Dimensions |
|---|---|---|---|---|
| Main Level | Living Room | 4.42 m | 3.73 m | 4.42 m x 3.73 m |
| Main Level | Dining Room | 3.61 m | 2.21 m | 3.61 m x 2.21 m |
| Main Level | Primary Bedroom | 4.22 m | 4.95 m | 4.22 m x 4.95 m |
| Main Level | Bathroom | 2.18 m | 1.5 m | 2.18 m x 1.5 m |
| Main Level | Bedroom | 4.22 m | 3.43 m | 4.22 m x 3.43 m |
| Main Level | Bathroom | 2.24 m | 2.39 m | 2.24 m x 2.39 m |
| Main Level | Kitchen | 2.59 m | 3.63 m | 2.59 m x 3.63 m |
Interested?
Contact us for more information



















