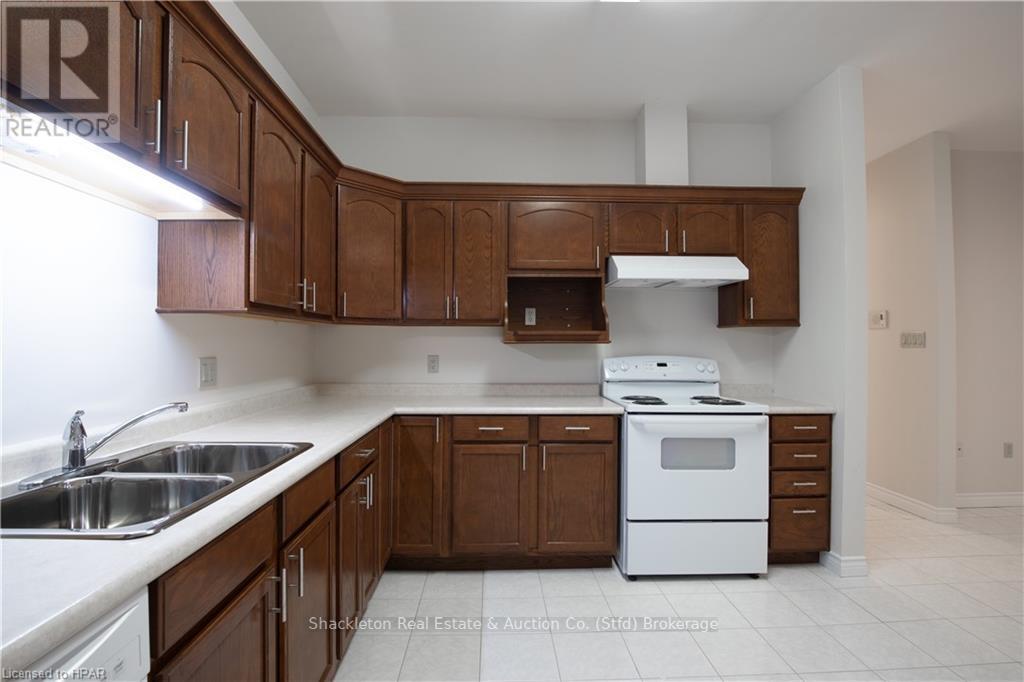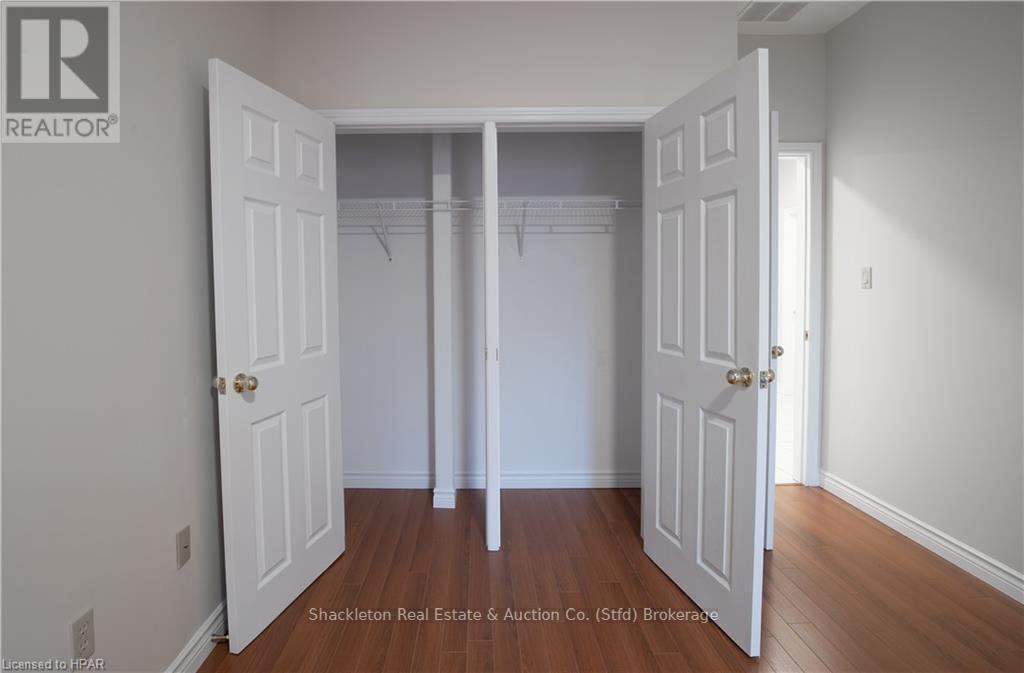2 Bedroom 2 Bathroom 1199.9898 - 1398.9887 sqft
Central Air Conditioning Forced Air
$1,875 Monthly
Experience Vibrant Downtown Living at 55 Downie, Unit 351! \r\n\r\nWelcome to 55 Downie Street, Unit 351 – a spacious 2-bedroom, 1.5-bathroom apartment offering 1,240 sq ft of light-filled, inviting space, perfectly situated in the heart of downtown Stratford!\r\n\r\nFeatures to Fall in Love With:\r\n\r\nGenerous Open Layout: Roomy and versatile, ideal for relaxing or entertaining friends and family.\r\nConvenient Shared Laundry: Located right on your floor for easy access.\r\nModern Kitchen: Outfitted with a fridge, stove, and dishwasher, so everything you need is right at your fingertips.\r\nCustom Blinds Throughout - Style and privacy, tailored to each space.\r\n\r\nLocated in Stratford’s lively downtown core, you’ll find cafes, boutiques, world-class theatres, and scenic parks just steps from your door – everything you need to experience the city’s unique culture and charm. \r\n\r\nDon’t miss out on this chance to enjoy the best of downtown living! Call your local REALTOR® today to schedule a viewing and make Unit 351 your new home. (id:48850)
Property Details
| MLS® Number | X11880225 |
| Property Type | Single Family |
| Community Name | Stratford |
| CommunityFeatures | Pet Restrictions |
| Features | Flat Site |
| ParkingSpaceTotal | 1 |
Building
| BathroomTotal | 2 |
| BedroomsAboveGround | 2 |
| BedroomsTotal | 2 |
| Appliances | Dishwasher, Refrigerator, Stove, Window Coverings |
| CoolingType | Central Air Conditioning |
| ExteriorFinish | Brick |
| HalfBathTotal | 1 |
| HeatingFuel | Natural Gas |
| HeatingType | Forced Air |
| StoriesTotal | 3 |
| SizeInterior | 1199.9898 - 1398.9887 Sqft |
| Type | Row / Townhouse |
| UtilityWater | Municipal Water |
Land
| Acreage | No |
| ZoningDescription | C3 |
Rooms
| Level | Type | Length | Width | Dimensions |
|---|
| Main Level | Other | 3.17 m | 3.84 m | 3.17 m x 3.84 m |
| Main Level | Dining Room | 3.05 m | 4.11 m | 3.05 m x 4.11 m |
| Main Level | Living Room | 6.93 m | 4.55 m | 6.93 m x 4.55 m |
| Main Level | Bedroom | 7.01 m | 3.07 m | 7.01 m x 3.07 m |
| Main Level | Primary Bedroom | 7.44 m | 3 m | 7.44 m x 3 m |
| Main Level | Bathroom | 2.87 m | 1.63 m | 2.87 m x 1.63 m |
| Main Level | Bathroom | 2.24 m | 0.99 m | 2.24 m x 0.99 m |
https://www.realtor.ca/real-estate/27707335/351-55-downie-street-stratford-stratford





















