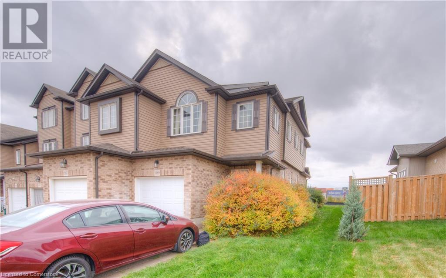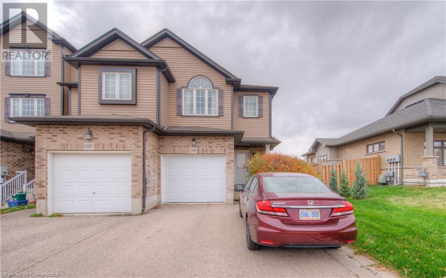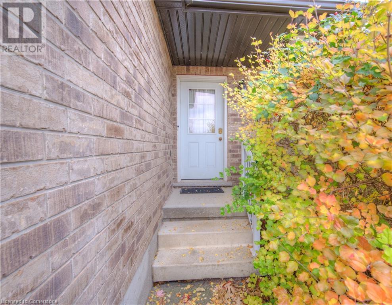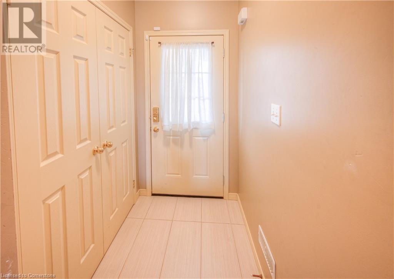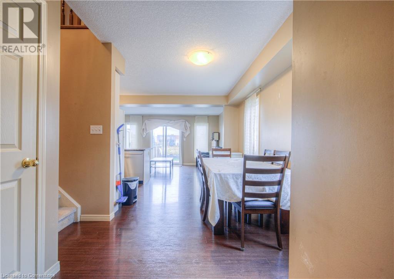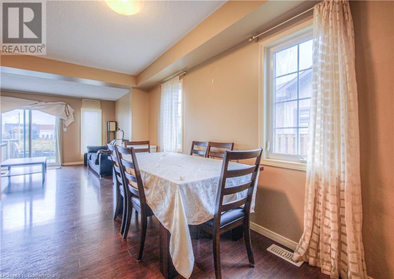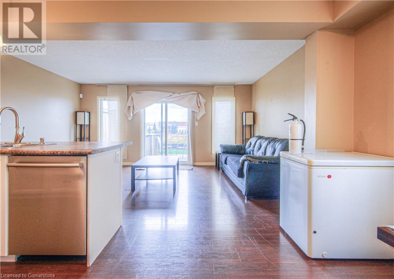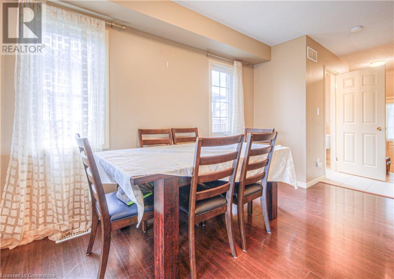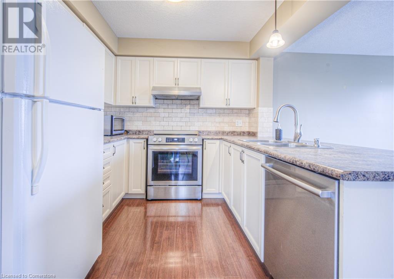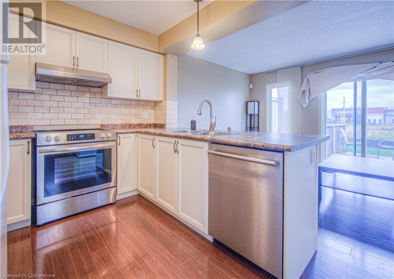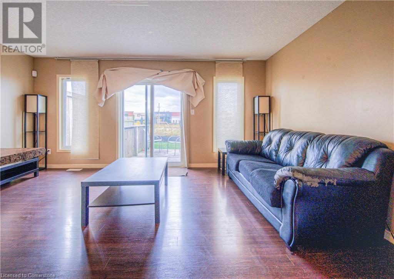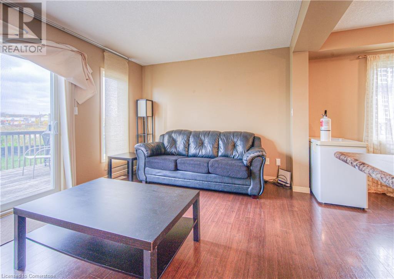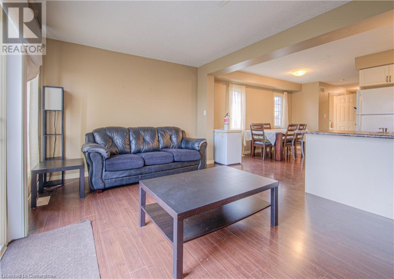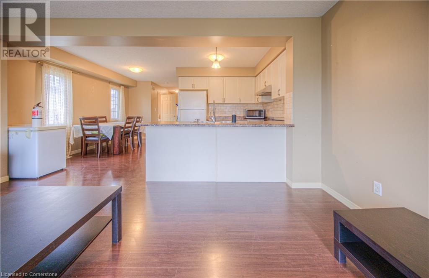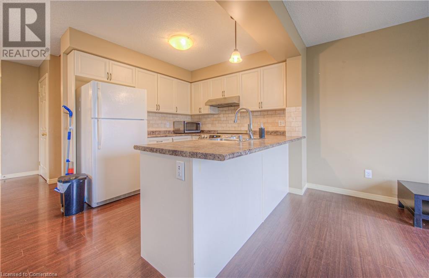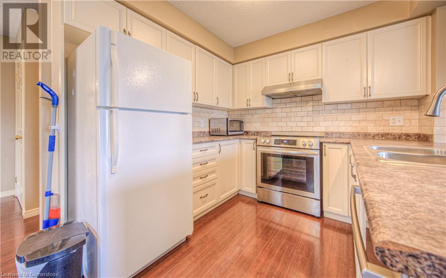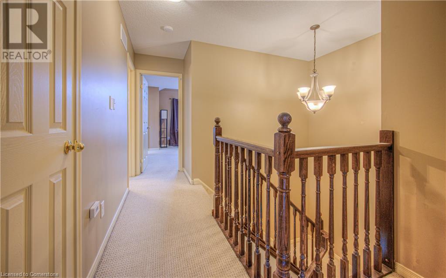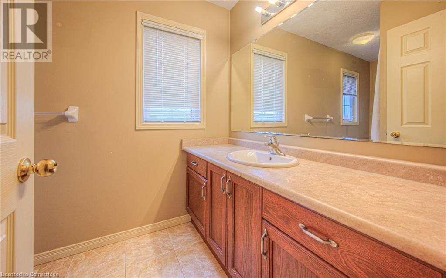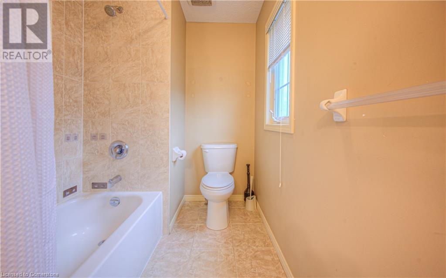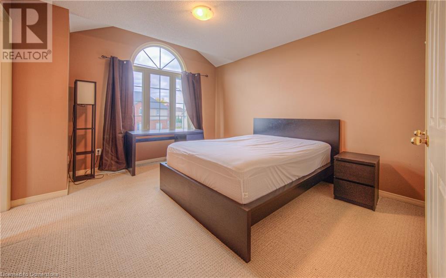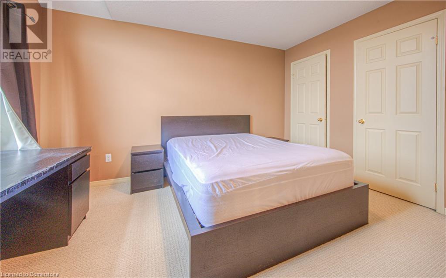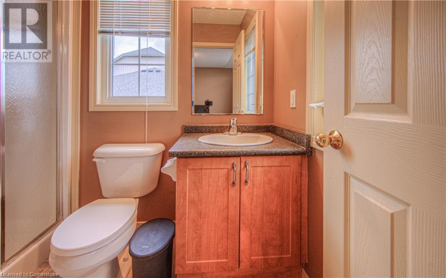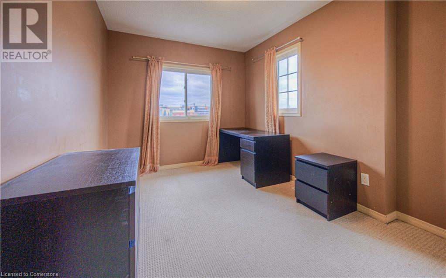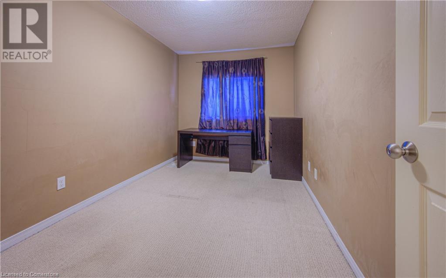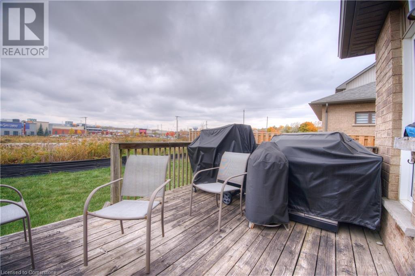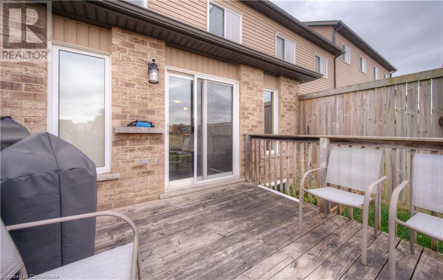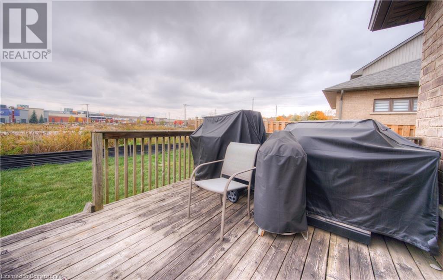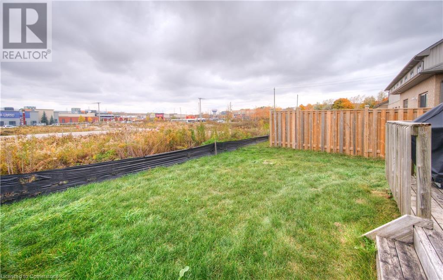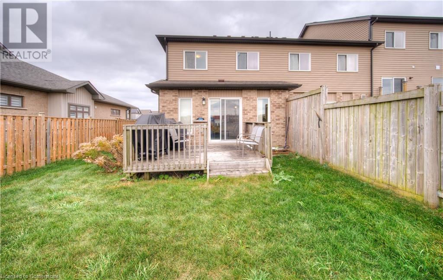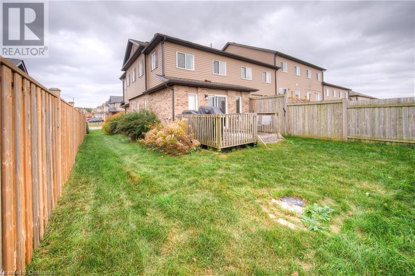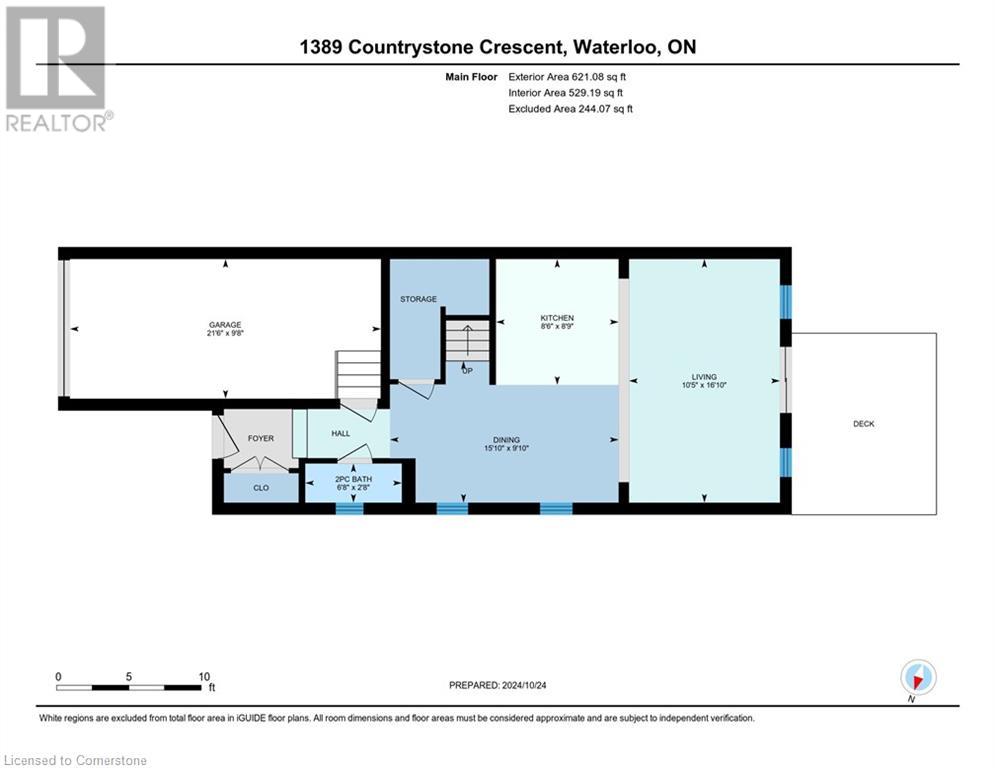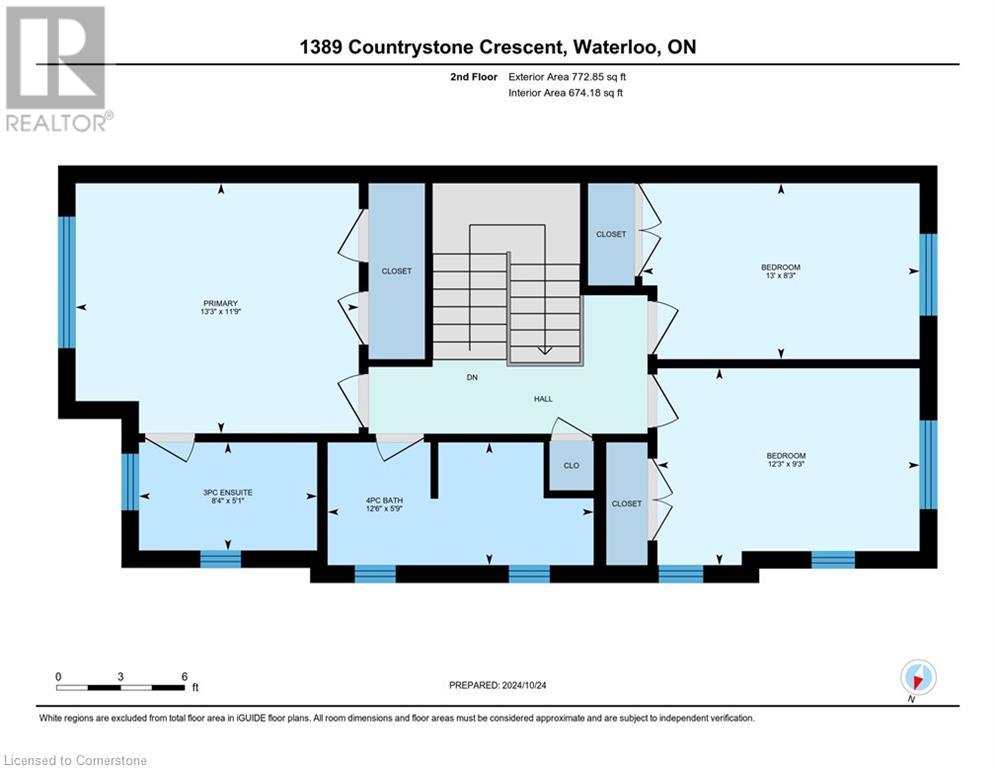1389 Countrystone Drive, Kitchener, Ontario N2N 3R8 (27708927)
1389 Countrystone Drive Kitchener, Ontario N2N 3R8
$2,800 Monthly
Discover the perfect blend of comfort and convenience in this spacious semi-detached home, ideally situated just moments from the expansive Boardwalk Mall. This 3 bed , 2.5 bath home offers is the perfect space for you to enjoy easy access to all amenities within a 5-15 minute walk! Experience the best of both worlds—living away from the hustle and bustle while still having everything you need right at your doorstep! Some key features include a beautiful kitchen with a peninsula counter space an ensuite bathroom to your large primary bedroom, and large dining and living areas to entertain and spend time with your loved ones. This home offers a perfect balance of accessibility and tranquility, making it an ideal home for professionals, or families. Don’t miss out on this exceptional rental opportunity! Contact us today to schedule a viewing! (id:48850)
Property Details
| MLS® Number | 40683374 |
| Property Type | Single Family |
| AmenitiesNearBy | Golf Nearby, Hospital, Place Of Worship, Playground, Public Transit, Schools, Shopping |
| CommunityFeatures | Quiet Area, Community Centre, School Bus |
| Features | Conservation/green Belt |
| ParkingSpaceTotal | 3 |
Building
| BathroomTotal | 3 |
| BedroomsAboveGround | 3 |
| BedroomsTotal | 3 |
| ArchitecturalStyle | 2 Level |
| BasementType | None |
| ConstructionMaterial | Wood Frame |
| ConstructionStyleAttachment | Semi-detached |
| CoolingType | Central Air Conditioning |
| ExteriorFinish | Concrete, Wood, Shingles |
| HalfBathTotal | 1 |
| HeatingType | Forced Air |
| StoriesTotal | 2 |
| SizeInterior | 1300 Sqft |
| Type | House |
| UtilityWater | Municipal Water |
Parking
| Attached Garage |
Land
| AccessType | Highway Nearby |
| Acreage | No |
| LandAmenities | Golf Nearby, Hospital, Place Of Worship, Playground, Public Transit, Schools, Shopping |
| Sewer | Municipal Sewage System |
| SizeFrontage | 26 Ft |
| SizeTotalText | Unknown |
| ZoningDescription | R-4 |
Rooms
| Level | Type | Length | Width | Dimensions |
|---|---|---|---|---|
| Second Level | 4pc Bathroom | Measurements not available | ||
| Second Level | Full Bathroom | Measurements not available | ||
| Second Level | Bedroom | 12'3'' x 9'3'' | ||
| Second Level | Bedroom | 13'0'' x 8'3'' | ||
| Second Level | Primary Bedroom | 13'3'' x 11'9'' | ||
| Main Level | 2pc Bathroom | Measurements not available | ||
| Main Level | Living Room | 10'5'' x 16'10'' | ||
| Main Level | Kitchen | 8'6'' x 8'9'' | ||
| Main Level | Dining Room | 15'10'' x 9'10'' |
https://www.realtor.ca/real-estate/27708927/1389-countrystone-drive-kitchener
Interested?
Contact us for more information

