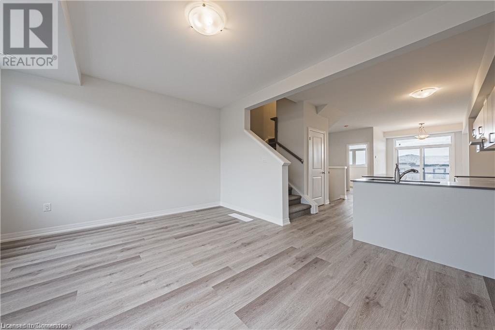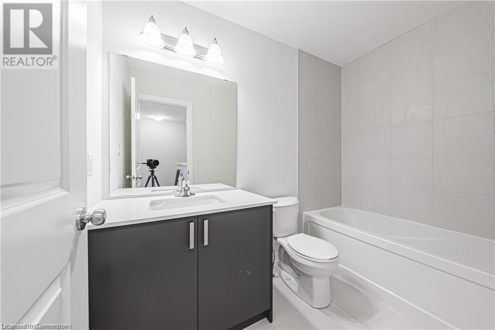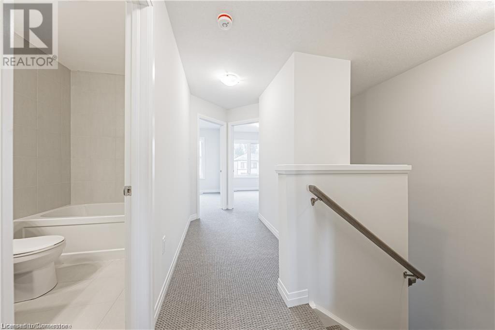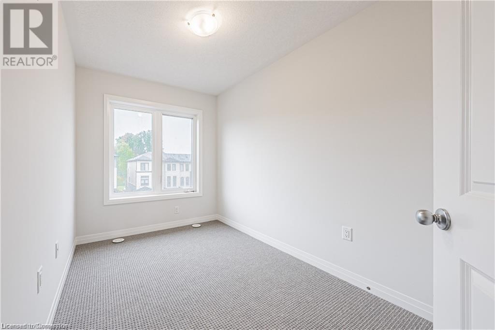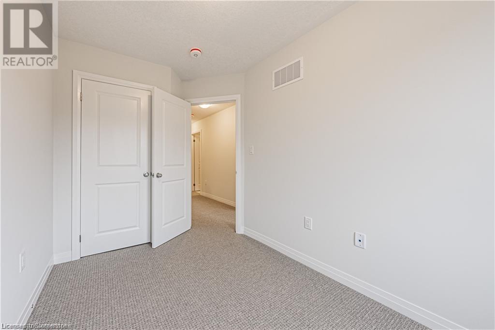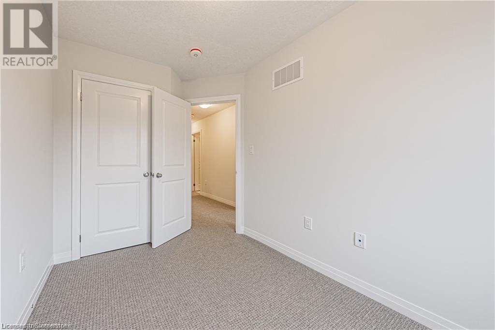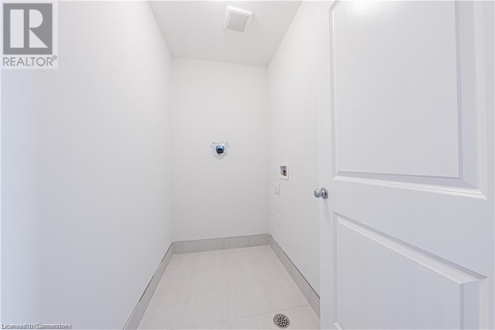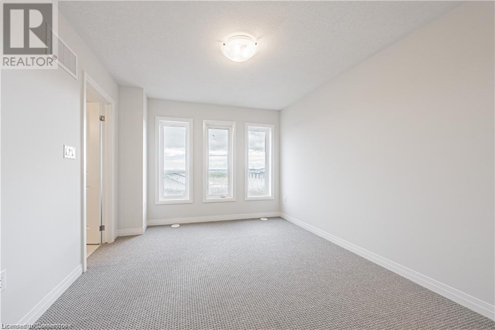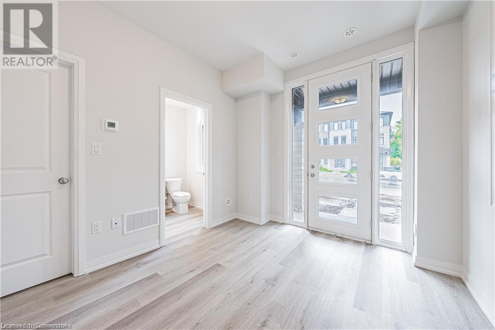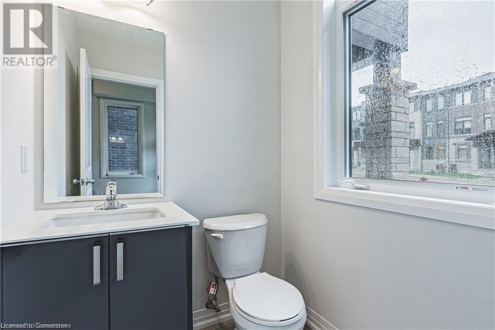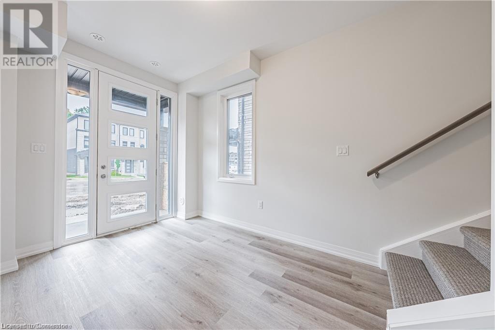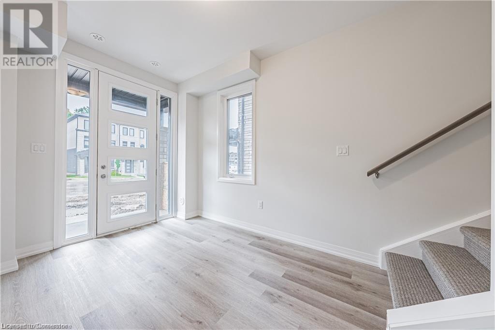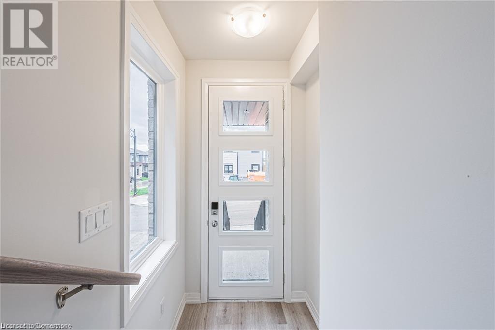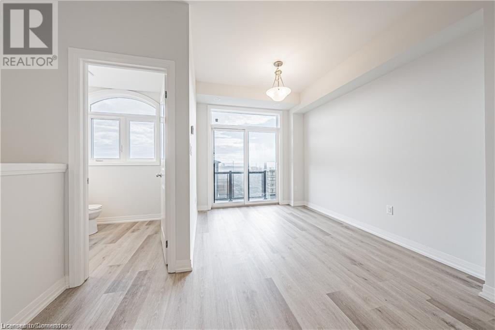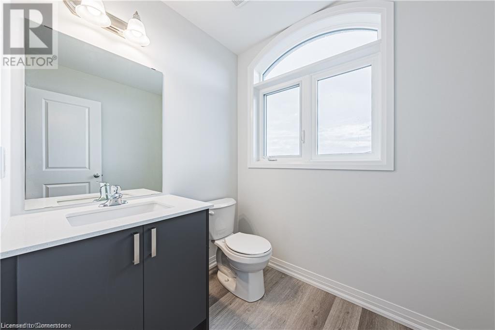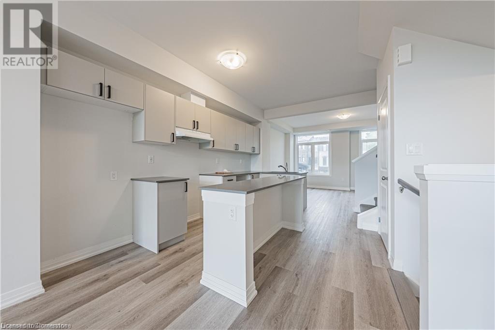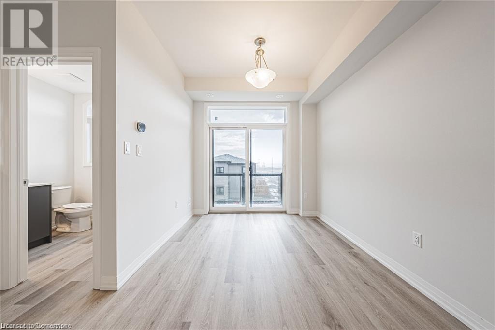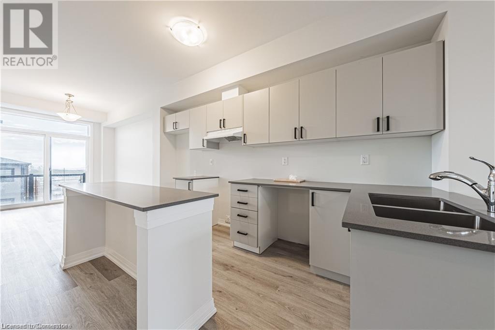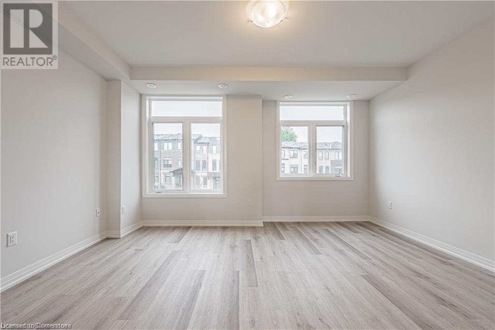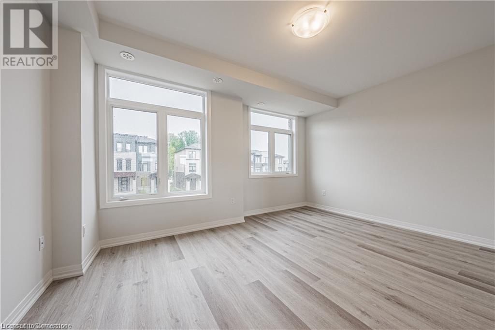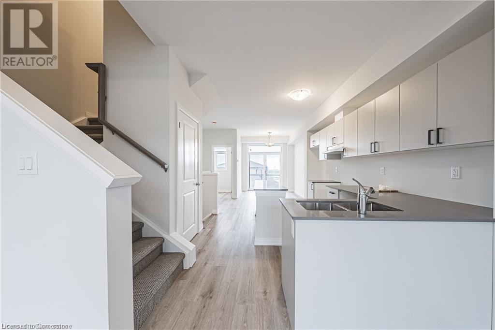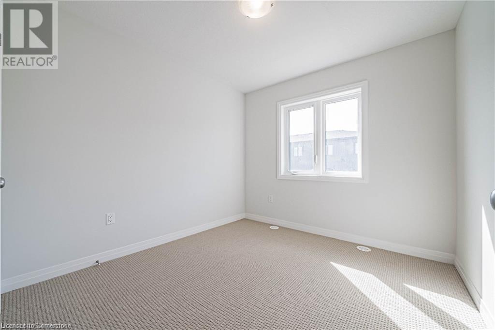155 Equestrian Way Unit# 34, Cambridge, Ontario N3E 0E8 (27714817)
155 Equestrian Way Unit# 34 Cambridge, Ontario N3E 0E8
$2,700 MonthlyMaintenance,
$200 Monthly
Maintenance,
$200 MonthlyBeautifully designed, brand-new 3-story townhome located in Cambridge’s sought-after Briardean/River Flats neighborhood. This spacious 3-bedroom, 3-bathroom condo, crafted by Starward Homes, offers 1640 square feet of modern living space across three levels. The main level features a well-equipped kitchen and one of the home’s three bathrooms, while the upper floors include two more full bathrooms, making it a perfect layout for families or professionals needing extra space. With an attached garage and single-wide driveway, this property includes two dedicated parking spaces. Step out onto your open balcony for a breath of fresh air, and enjoy all the conveniences of condo living with a low monthly fee covering essential services. Nestled in a vibrant urban location near Maple Grove Rd and Compass Tr, the community offers easy access to parks, dog parks, schools, shopping, public transit, and major highways. Currently vacant with flexible possession options. Don’t wait—book your showing today! (id:48850)
Property Details
| MLS® Number | 40683603 |
| Property Type | Single Family |
| AmenitiesNearBy | Park, Place Of Worship, Playground, Public Transit, Schools, Shopping |
| CommunityFeatures | School Bus |
| EquipmentType | Furnace, Water Heater |
| Features | Balcony |
| ParkingSpaceTotal | 2 |
| RentalEquipmentType | Furnace, Water Heater |
Building
| BathroomTotal | 4 |
| BedroomsAboveGround | 3 |
| BedroomsTotal | 3 |
| ArchitecturalStyle | 3 Level |
| BasementType | None |
| ConstructionStyleAttachment | Attached |
| CoolingType | Central Air Conditioning |
| ExteriorFinish | Brick, Vinyl Siding |
| HalfBathTotal | 2 |
| HeatingType | Forced Air |
| StoriesTotal | 3 |
| SizeInterior | 1640 Sqft |
| Type | Row / Townhouse |
| UtilityWater | Municipal Water |
Parking
| Attached Garage |
Land
| AccessType | Highway Nearby |
| Acreage | No |
| LandAmenities | Park, Place Of Worship, Playground, Public Transit, Schools, Shopping |
| Sewer | Municipal Sewage System |
| SizeTotalText | Unknown |
| ZoningDescription | R1 |
Rooms
| Level | Type | Length | Width | Dimensions |
|---|---|---|---|---|
| Second Level | Full Bathroom | Measurements not available | ||
| Second Level | 3pc Bathroom | Measurements not available | ||
| Second Level | 2pc Bathroom | Measurements not available | ||
| Second Level | Great Room | 16'1'' x 11'5'' | ||
| Second Level | Kitchen | 9'11'' x 14'10'' | ||
| Second Level | Dining Room | 8'11'' x 11'6'' | ||
| Third Level | Bedroom | 8'0'' x 9'3'' | ||
| Third Level | Bedroom | 7'9'' x 10'3'' | ||
| Third Level | Primary Bedroom | 10'9'' x 12'10'' | ||
| Lower Level | 2pc Bathroom | Measurements not available | ||
| Lower Level | Den | 9'6'' x 11'5'' |
https://www.realtor.ca/real-estate/27714817/155-equestrian-way-unit-34-cambridge
Interested?
Contact us for more information


