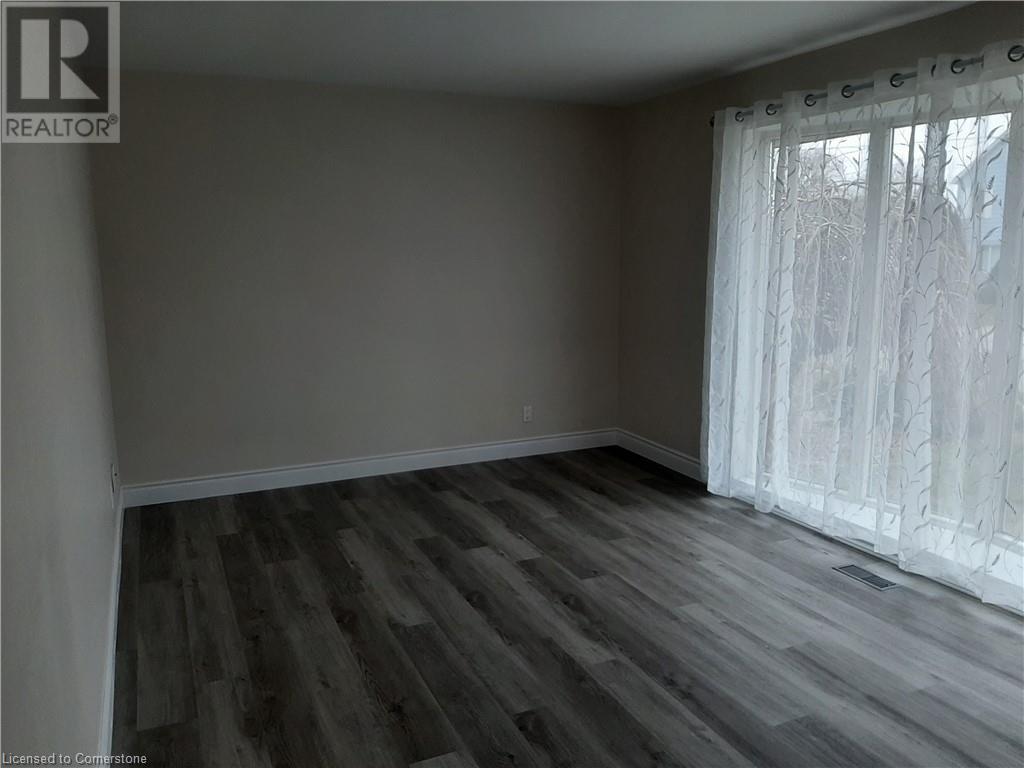34 Elmwood Avenue, Cambridge, Ontario N1R 4X9 (27716383)
34 Elmwood Avenue Cambridge, Ontario N1R 4X9
3 Bedroom 1 Bathroom 941 sqft
Bungalow Central Air Conditioning Forced Air
$2,200 MonthlyInsurance
Recently remodelled upper unit of duplex. 3 Bedroom 1 bathroom with eat-in kitchen and in suite laundry. Newly renovated bathroom. 2 parking spots. Shared backyard. Quiet neighbourhood, close to schools, transportation and shopping. (id:48850)
Property Details
| MLS® Number | 40681419 |
| Property Type | Single Family |
| AmenitiesNearBy | Public Transit, Schools, Shopping |
| EquipmentType | Rental Water Softener, Water Heater |
| RentalEquipmentType | Rental Water Softener, Water Heater |
| Structure | Shed |
Building
| BathroomTotal | 1 |
| BedroomsAboveGround | 3 |
| BedroomsTotal | 3 |
| Appliances | Dishwasher, Dryer, Refrigerator, Stove, Water Softener, Washer |
| ArchitecturalStyle | Bungalow |
| BasementDevelopment | Finished |
| BasementType | Full (finished) |
| ConstructedDate | 1969 |
| ConstructionStyleAttachment | Detached |
| CoolingType | Central Air Conditioning |
| ExteriorFinish | Brick |
| HeatingFuel | Natural Gas |
| HeatingType | Forced Air |
| StoriesTotal | 1 |
| SizeInterior | 941 Sqft |
| Type | House |
| UtilityWater | Municipal Water |
Land
| Acreage | No |
| LandAmenities | Public Transit, Schools, Shopping |
| Sewer | Municipal Sewage System |
| SizeDepth | 110 Ft |
| SizeFrontage | 40 Ft |
| SizeTotal | 0|under 1/2 Acre |
| SizeTotalText | 0|under 1/2 Acre |
| ZoningDescription | R5 |
Rooms
| Level | Type | Length | Width | Dimensions |
|---|---|---|---|---|
| Main Level | 4pc Bathroom | 7'0'' x 9'0'' | ||
| Main Level | Primary Bedroom | 11'7'' x 9'9'' | ||
| Main Level | Bedroom | 8'5'' x 11'7'' | ||
| Main Level | Bedroom | 9'6'' x 9'0'' | ||
| Main Level | Living Room | 10'9'' x 17'0'' | ||
| Main Level | Kitchen | 12'6'' x 13'1'' |
https://www.realtor.ca/real-estate/27716383/34-elmwood-avenue-cambridge
Interested?
Contact us for more information













