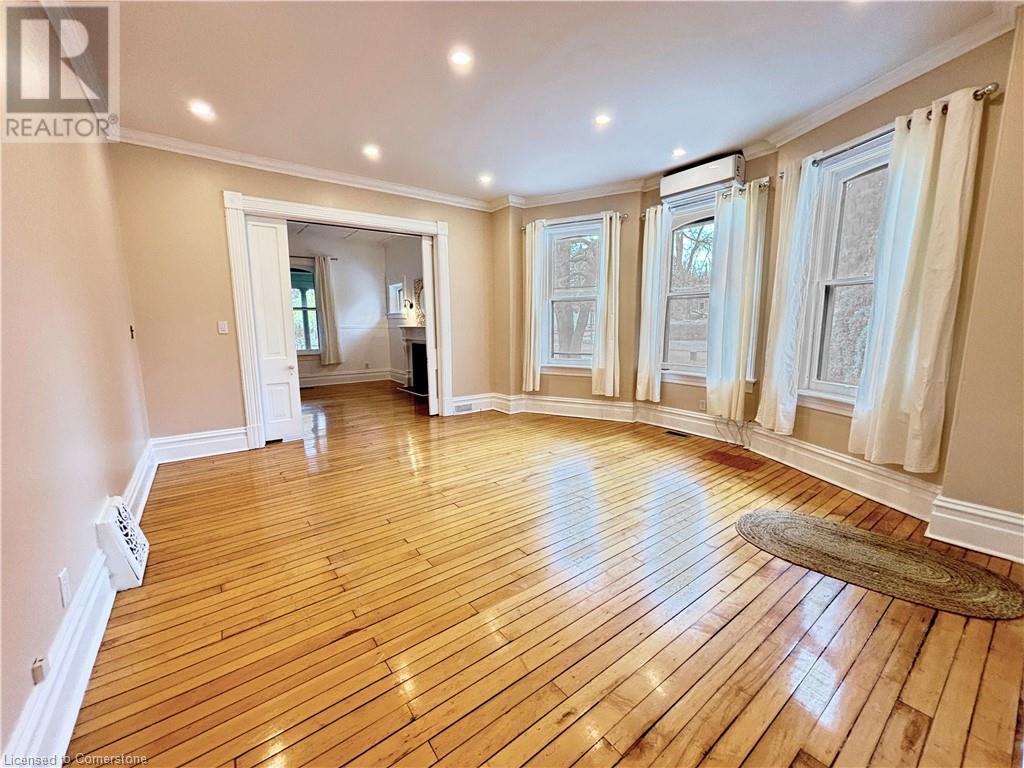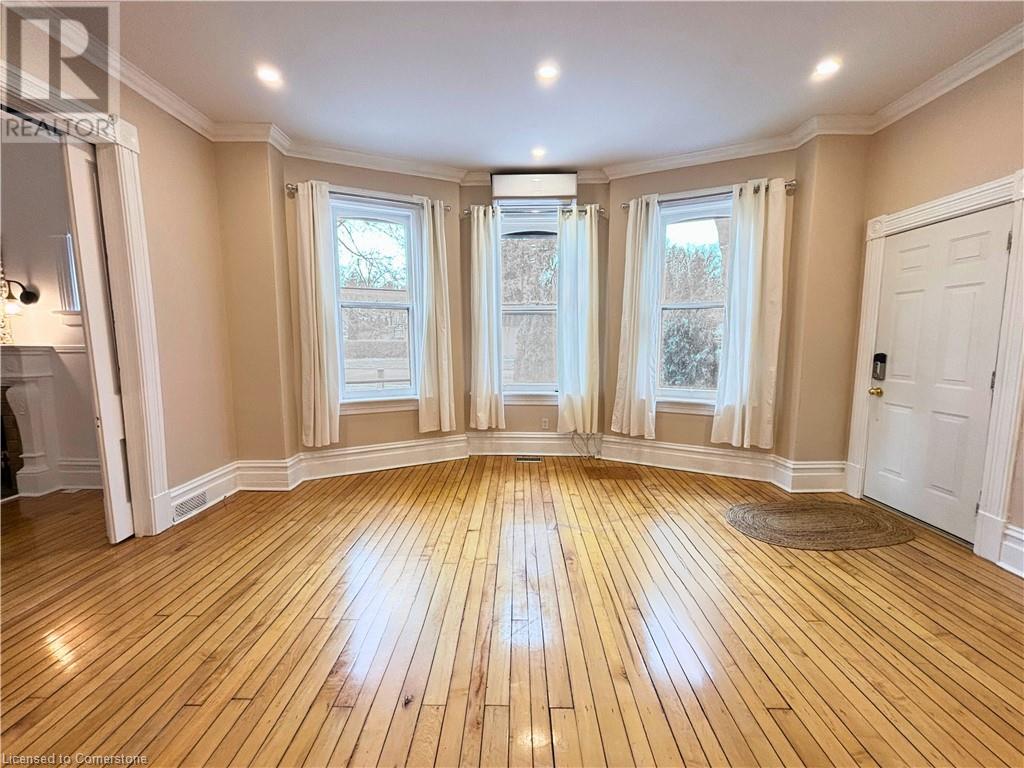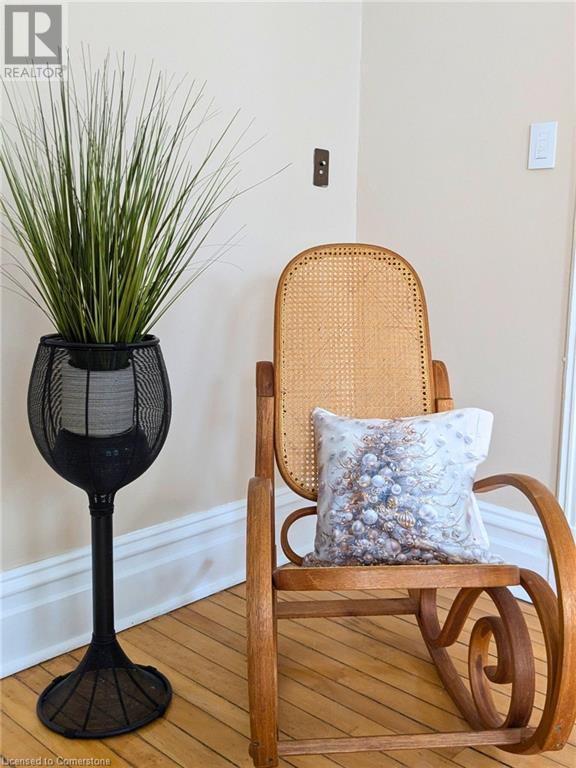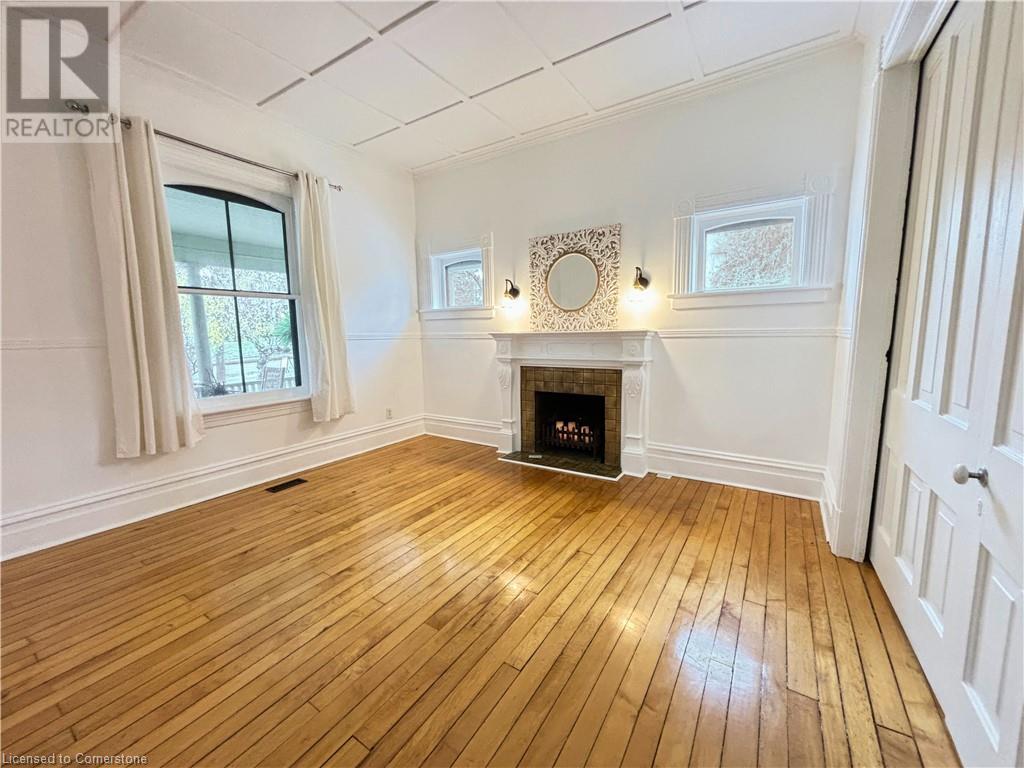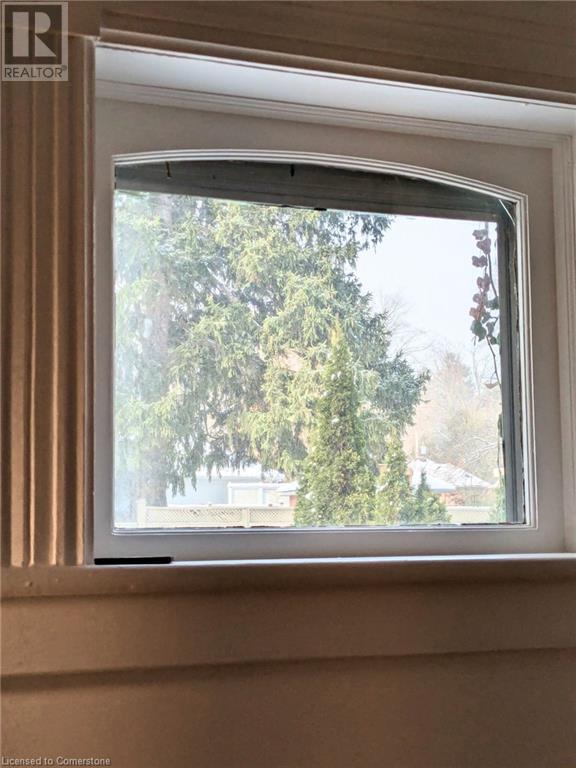1 Bedroom 1 Bathroom 720 sqft
2 Level Fireplace Central Air Conditioning, Ductless Forced Air
$2,195 MonthlyInsurance, Heat, Landscaping, Water, Exterior Maintenance
MAIN FLOOR UNIT – ONLY PAY HYDRO, CABLE & TENANT INSURANCE. Step into a home that feels as warm and inviting as it is beautiful. This spacious main-floor 1-bedroom, 1-bathroom rental blends timeless charm with modern convenience in a historic Cambridge home, ideally located near downtown Galt and the vibrant Gaslight District. Inside, you’ll love the open living/dining area with soaring 10-foot ceilings and oversized windows that bathe the space in natural light, a modern, full kitchen with brand-new stainless-steel appliances, ready for your culinary creations, and a generously sized bedroom. Included in rent: A/C, heat, high-speed internet, parking, and water. Additional perks include onsite laundry, a separate entrance, and access to a shared outdoor side yard, perfect for unwinding. Discover a home where historic character meets modern comfort, and see how easily this charming space can feel like home. (id:48850)
Property Details
| MLS® Number | 40683770 |
| Property Type | Single Family |
| AmenitiesNearBy | Park, Place Of Worship, Playground, Public Transit, Schools, Shopping |
| ParkingSpaceTotal | 1 |
| Structure | Shed, Porch |
Building
| BathroomTotal | 1 |
| BedroomsAboveGround | 1 |
| BedroomsTotal | 1 |
| Appliances | Dishwasher, Refrigerator, Stove |
| ArchitecturalStyle | 2 Level |
| BasementType | None |
| ConstructionStyleAttachment | Detached |
| CoolingType | Central Air Conditioning, Ductless |
| ExteriorFinish | Brick |
| FireplacePresent | Yes |
| FireplaceTotal | 1 |
| FoundationType | Stone |
| HeatingFuel | Natural Gas |
| HeatingType | Forced Air |
| StoriesTotal | 2 |
| SizeInterior | 720 Sqft |
| Type | House |
| UtilityWater | Municipal Water |
Land
| Acreage | No |
| FenceType | Fence |
| LandAmenities | Park, Place Of Worship, Playground, Public Transit, Schools, Shopping |
| Sewer | Municipal Sewage System |
| SizeDepth | 132 Ft |
| SizeFrontage | 66 Ft |
| SizeTotalText | Unknown |
| ZoningDescription | Rs1 |
Rooms
| Level | Type | Length | Width | Dimensions |
|---|
| Main Level | Bedroom | | | 12'10'' x 13'1'' |
| Main Level | 3pc Bathroom | | | 4'11'' x 5'8'' |
| Main Level | Living Room | | | 17'0'' x 16'10'' |
| Main Level | Kitchen | | | 10'3'' x 13'3'' |
https://www.realtor.ca/real-estate/27718499/40-42-blenheim-road-unit-42a-cambridge




