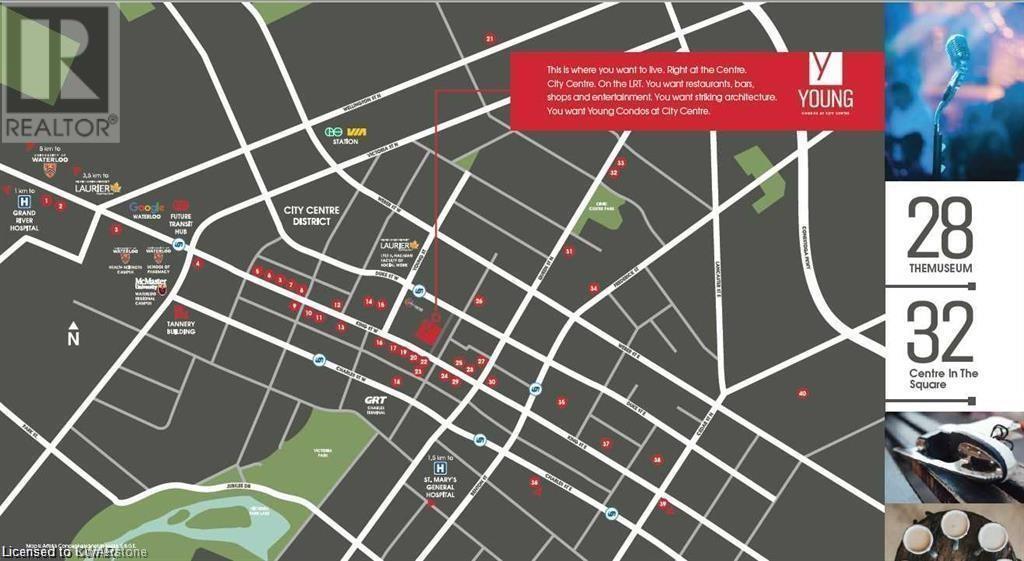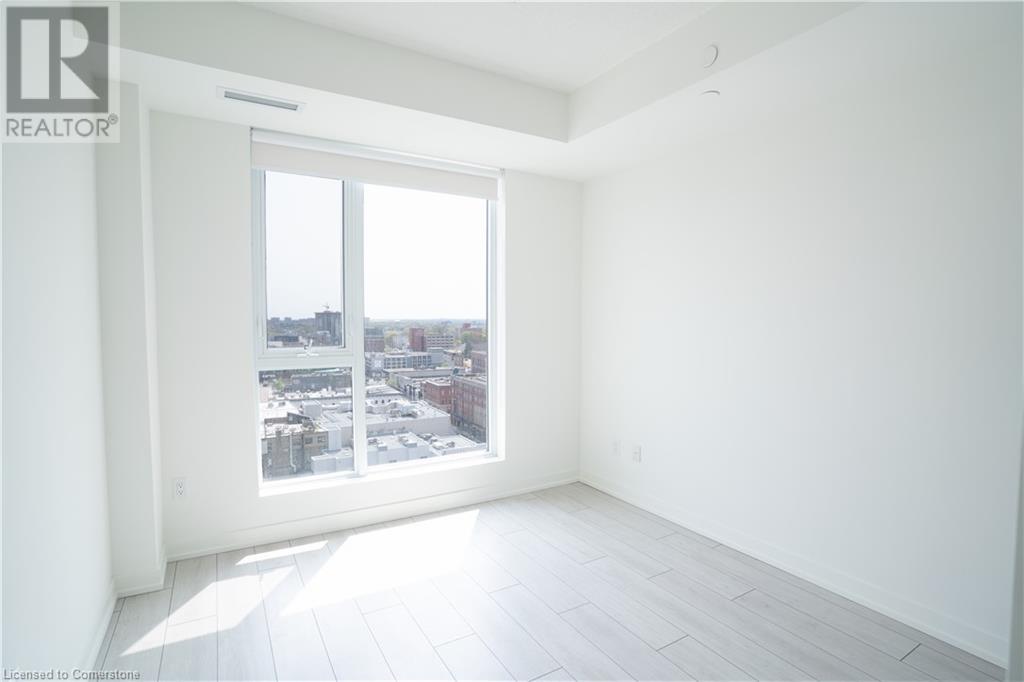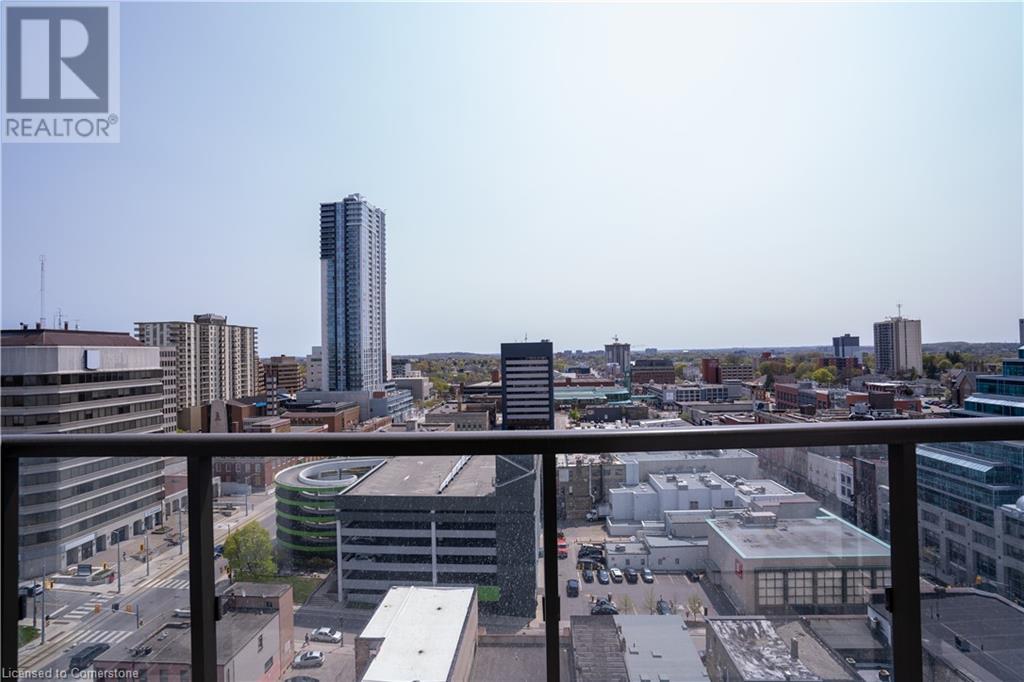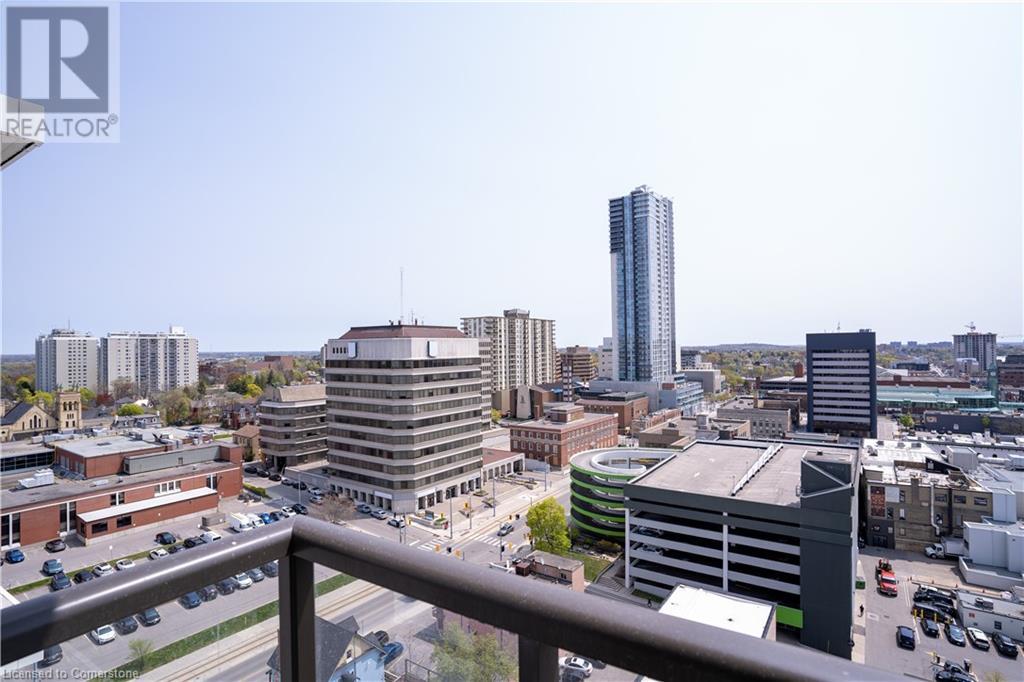1 Bedroom 1 Bathroom 750 sqft
Central Air Conditioning Forced Air
$2,125 MonthlyInsurance, Property Management
ONE OF THE BIGGEST 1 BEDROOM CONDO IN THE CITY. ENJOY 687 SQ FT OF SPACIOUS INDOOR LIVING AND 63 SQ FT OF OUTDOOR SPACE WITH STUNNING VIEWS OF THE CITY FROM THE 13TH FLOOR. This newly built Young St Condo has 1 Bed w/Desk Nook and 1 Bath and is situated in Downtown Kitchener. Directly on LRT route this home is bright & spacious, Close to The Google's Head Office and KW’s Tech Hub. This unit is beautifully appointed with a large Kitchen/Dining Room combination featuring stainless steel appliances and an in-built microwave above the stove. With 750 square feet of space, this unit has a great layout, with its large primary bedroom, 4 piece bath and a gorgeous balcony! For your convenience, this unit includes a locker and one parking space. You take care of the water, hydro and internet expenses and the Landlords will take care of the rest! The Building offers exceptional amenities including a large dining terrace, BBQ space, a rooftop running track, extreme fitness zone with spin room, outdoor yoga, and a pet wash station. World-Class Amenities: Experience the ultimate in luxury living at Young Condos City Centre. Indulge in the state-ofthe-art fitness centre including an extreme fitness area, spin room, and rooftop running track. (id:48850)
Property Details
| MLS® Number | 40684026 |
| Property Type | Single Family |
| AmenitiesNearBy | Golf Nearby, Hospital, Park, Place Of Worship, Public Transit, Schools, Shopping |
| CommunityFeatures | School Bus |
| Features | Southern Exposure, Balcony |
| ParkingSpaceTotal | 1 |
| StorageType | Locker |
Building
| BathroomTotal | 1 |
| BedroomsAboveGround | 1 |
| BedroomsTotal | 1 |
| Amenities | Exercise Centre |
| Appliances | Dishwasher, Dryer, Refrigerator, Stove, Washer, Microwave Built-in, Window Coverings |
| BasementType | None |
| ConstructionStyleAttachment | Attached |
| CoolingType | Central Air Conditioning |
| ExteriorFinish | Concrete, Metal |
| HeatingType | Forced Air |
| StoriesTotal | 1 |
| SizeInterior | 750 Sqft |
| Type | Apartment |
| UtilityWater | Municipal Water |
Parking
Land
| AccessType | Rail Access |
| Acreage | No |
| LandAmenities | Golf Nearby, Hospital, Park, Place Of Worship, Public Transit, Schools, Shopping |
| Sewer | Municipal Sewage System |
| SizeTotalText | Unknown |
| ZoningDescription | D-4 |
Rooms
| Level | Type | Length | Width | Dimensions |
|---|
| Main Level | 4pc Bathroom | | | 1'8'' |
| Main Level | Primary Bedroom | | | 10'1'' x 10'5'' |
| Main Level | Living Room | | | 17'1'' x 11'1'' |
| Main Level | Kitchen/dining Room | | | 17'1'' x 8'2'' |
https://www.realtor.ca/real-estate/27722647/55-duke-street-w-unit-1304-kitchener





















